Brown Exterior Design Ideas with Mixed Siding
Refine by:
Budget
Sort by:Popular Today
81 - 100 of 8,233 photos
Item 1 of 3
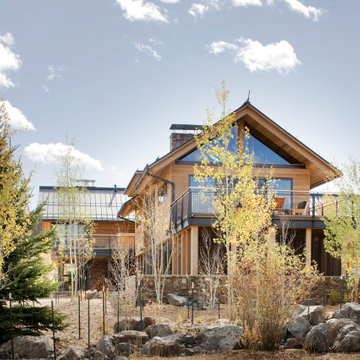
The owners requested that their home harmonize with the spirit of the surrounding Colorado mountain setting and enhance their outdoor recreational lifestyle - while reflecting their contemporary architectural tastes. The site was burdened with a myriad of strict design criteria enforced by the neighborhood covenants and architectural review board. Creating a distinct design challenge, the covenants included a narrow interpretation of a “mountain style” home which established predetermined roof pitches, glazing percentages and material palettes - at direct odds with the client‘s vision of a flat-roofed, glass, “contemporary” home.
Our solution finds inspiration and opportunities within the site covenant’s strict definitions. It promotes and celebrates the client’s outdoor lifestyle and resolves the definition of a contemporary “mountain style” home by reducing the architecture to its most basic vernacular forms and relying upon local materials.
The home utilizes a simple base, middle and top that echoes the surrounding mountains and vegetation. The massing takes its cues from the prevalent lodgepole pine trees that grow at the mountain’s high altitudes. These pine trees have a distinct growth pattern, highlighted by a single vertical trunk and a peaked, densely foliated growth zone above a sparse base. This growth pattern is referenced by placing the wood-clad body of the home at the second story above an open base composed of wood posts and glass. A simple peaked roof rests lightly atop the home - visually floating above a triangular glass transom. The home itself is neatly inserted amongst an existing grove of lodgepole pines and oriented to take advantage of panoramic views of the adjacent meadow and Continental Divide beyond.
The main functions of the house are arranged into public and private areas and this division is made apparent on the home’s exterior. Two large roof forms, clad in pre-patinated zinc, are separated by a sheltering central deck - which signals the main entry to the home. At this connection, the roof deck is opened to allow a cluster of aspen trees to grow – further reinforcing nature as an integral part of arrival.
Outdoor living spaces are provided on all levels of the house and are positioned to take advantage of sunrise and sunset moments. The distinction between interior and exterior space is blurred via the use of large expanses of glass. The dry stacked stone base and natural cedar cladding both reappear within the home’s interior spaces.
This home offers a unique solution to the client’s requests while satisfying the design requirements of the neighborhood covenants. The house provides a variety of indoor and outdoor living spaces that can be utilized in all seasons. Most importantly, the house takes its cues directly from its natural surroundings and local building traditions to become a prototype solution for the “modern mountain house”.
Overview
Ranch Creek Ranch
Winter Park, Colorado
Completion Date
October, 2007
Services
Architecture, Interior Design, Landscape Architecture
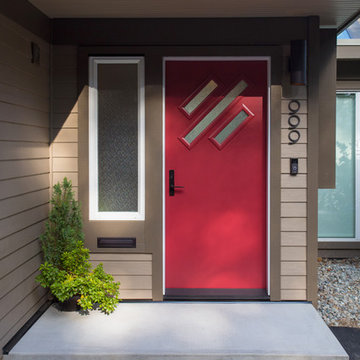
My House Design/Build Team | www.myhousedesignbuild.com | 604-694-6873 | Duy Nguyen Photography
Large midcentury two-storey brown house exterior in Vancouver with mixed siding and a shingle roof.
Large midcentury two-storey brown house exterior in Vancouver with mixed siding and a shingle roof.
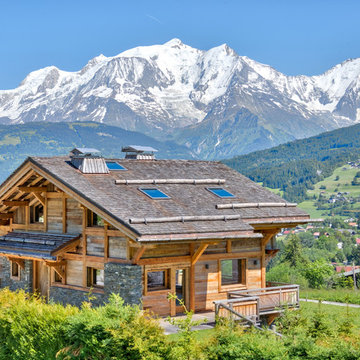
This is an example of a country two-storey brown house exterior in Lyon with mixed siding, a gable roof and a shingle roof.
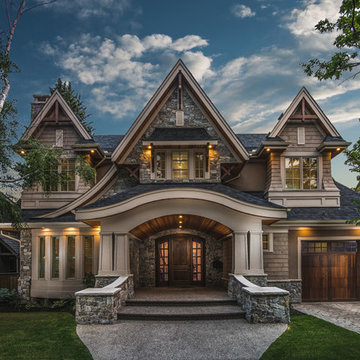
This is an example of a two-storey brown house exterior in Calgary with mixed siding, a hip roof and a shingle roof.
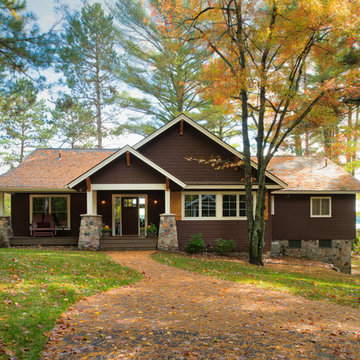
Scott Amundson
This is an example of a mid-sized arts and crafts two-storey brown exterior in Minneapolis with mixed siding, a gable roof and a shingle roof.
This is an example of a mid-sized arts and crafts two-storey brown exterior in Minneapolis with mixed siding, a gable roof and a shingle roof.
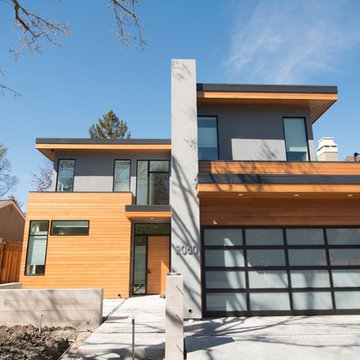
Inspiration for a large contemporary two-storey brown house exterior in San Francisco with mixed siding and a flat roof.
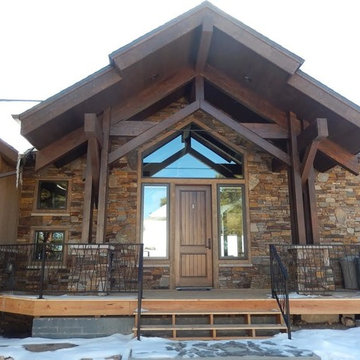
Inspiration for a mid-sized country one-storey brown house exterior in Other with mixed siding, a gable roof and a shingle roof.
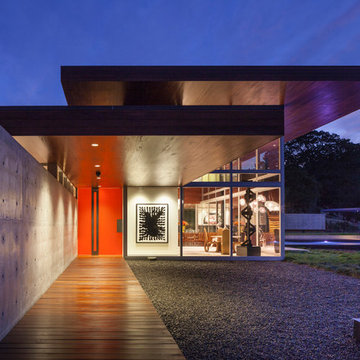
Russell Abraham Photography
This is an example of a large modern three-storey brown exterior in San Francisco with mixed siding and a flat roof.
This is an example of a large modern three-storey brown exterior in San Francisco with mixed siding and a flat roof.
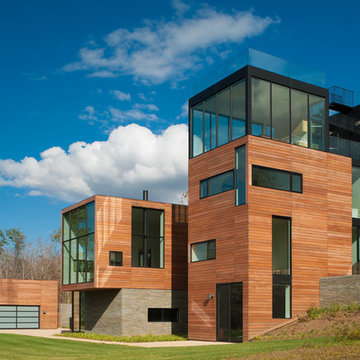
Maxwell MacKenzie
Inspiration for a modern three-storey brown exterior in DC Metro with mixed siding and a flat roof.
Inspiration for a modern three-storey brown exterior in DC Metro with mixed siding and a flat roof.
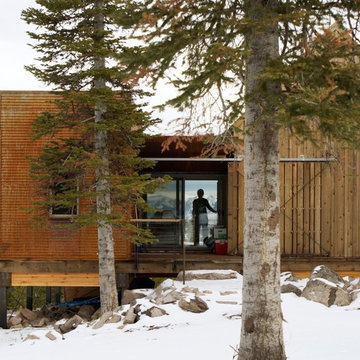
derikolsen.com
Photo of a small modern one-storey brown house exterior in Other with mixed siding, a flat roof and a metal roof.
Photo of a small modern one-storey brown house exterior in Other with mixed siding, a flat roof and a metal roof.
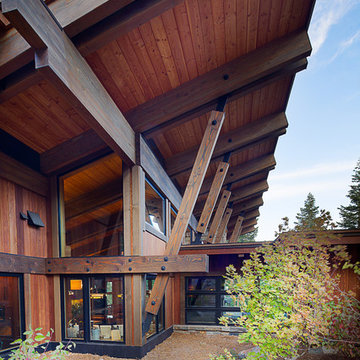
Tom Zikas Photography
This is an example of a large country two-storey brown exterior in Sacramento with mixed siding.
This is an example of a large country two-storey brown exterior in Sacramento with mixed siding.
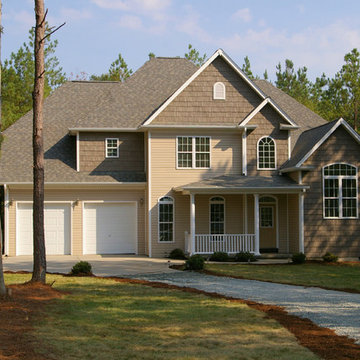
A tucked-in front porch welcomes you home, with white railing and round white columns.
This two story home offers a two car garage with separate entry doors.
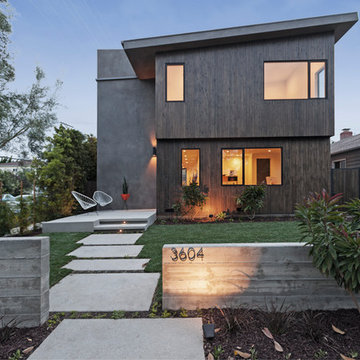
Contemporary two-storey brown exterior in Los Angeles with mixed siding and a shed roof.
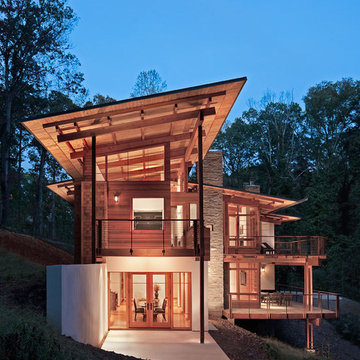
Photo Credit: Rion Rizzo/Creative Sources Photography
Expansive contemporary three-storey brown exterior in Atlanta with mixed siding and a shed roof.
Expansive contemporary three-storey brown exterior in Atlanta with mixed siding and a shed roof.
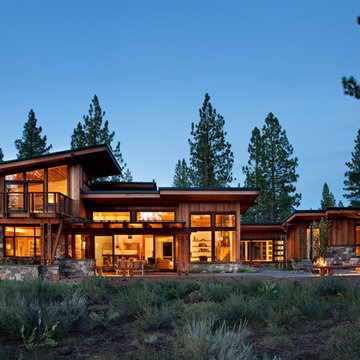
Ethan Rohloff Photography
Design ideas for a large country two-storey brown exterior in Sacramento with mixed siding.
Design ideas for a large country two-storey brown exterior in Sacramento with mixed siding.
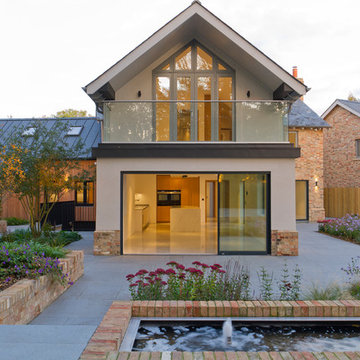
This is a contemporary garden space created for a newly built property offering multiple areas for outside relaxation and featuring a pool with fountain jets, table top topiarised plane trees, multi stemmed feature trees and a meadow style planting scheme. Photographs by the designer, John Davies

This modest one-story design features a modern farmhouse facade with stone, decorative gable trusses, and metal roof accents. Enjoy family togetherness with an open great room, island kitchen, and breakfast nook while multiple sets of double doors lead to the rear porch. Host dinner parties in the elegant dining room topped with a coffered ceiling. The master suite is striking with a trio of skylights in the cathedral ceiling, a thoughtfully designed bathroom, and a spacious walk-in closet. Two additional bedrooms are across the floor plan and an optional bonus room is upstairs for expansion.
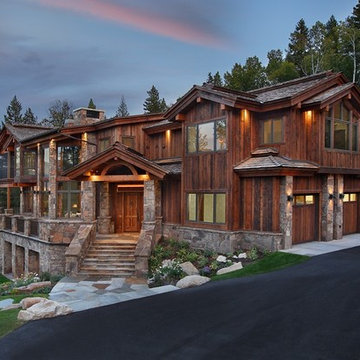
Design ideas for a country split-level brown house exterior in Other with mixed siding, a gable roof and a shingle roof.
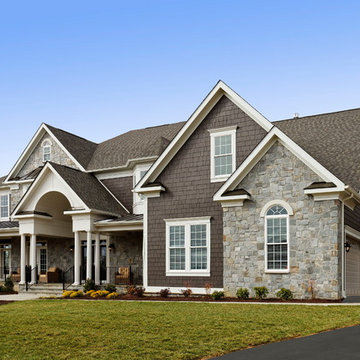
Bob Narod
Inspiration for a traditional two-storey brown house exterior in DC Metro with mixed siding, a gable roof and a shingle roof.
Inspiration for a traditional two-storey brown house exterior in DC Metro with mixed siding, a gable roof and a shingle roof.
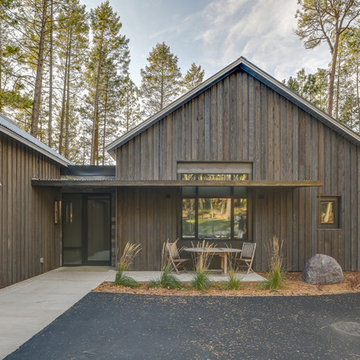
Inspiration for a large country one-storey brown house exterior in Other with mixed siding, a gable roof and a metal roof.
Brown Exterior Design Ideas with Mixed Siding
5