All Fireplace Surrounds Brown Family Room Design Photos
Refine by:
Budget
Sort by:Popular Today
21 - 40 of 20,579 photos
Item 1 of 3
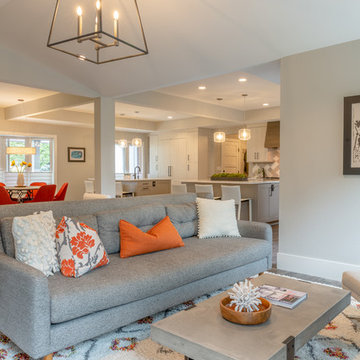
This ranch was a complete renovation! We took it down to the studs and redesigned the space for this young family. We opened up the main floor to create a large kitchen with two islands and seating for a crowd and a dining nook that looks out on the beautiful front yard. We created two seating areas, one for TV viewing and one for relaxing in front of the bar area. We added a new mudroom with lots of closed storage cabinets, a pantry with a sliding barn door and a powder room for guests. We raised the ceilings by a foot and added beams for definition of the spaces. We gave the whole home a unified feel using lots of white and grey throughout with pops of orange to keep it fun.
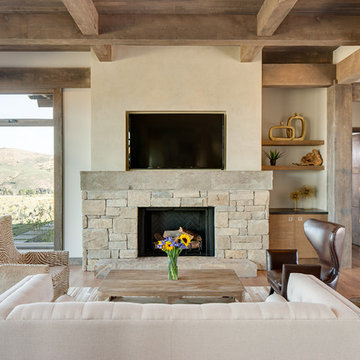
Country family room in Salt Lake City with beige walls, medium hardwood floors, a standard fireplace, a stone fireplace surround and a wall-mounted tv.
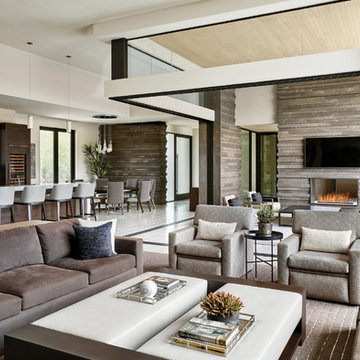
This photo: Interior designer Claire Ownby, who crafted furniture for the great room's living area, took her cues for the palette from the architecture. The sofa's Roma fabric mimics the Cantera Negra stone columns, chairs sport a Pindler granite hue, and the Innovations Rodeo faux leather on the coffee table resembles the floor tiles. Nearby, Shakuff's Tube chandelier hangs over a dining table surrounded by chairs in a charcoal Pindler fabric.
Positioned near the base of iconic Camelback Mountain, “Outside In” is a modernist home celebrating the love of outdoor living Arizonans crave. The design inspiration was honoring early territorial architecture while applying modernist design principles.
Dressed with undulating negra cantera stone, the massing elements of “Outside In” bring an artistic stature to the project’s design hierarchy. This home boasts a first (never seen before feature) — a re-entrant pocketing door which unveils virtually the entire home’s living space to the exterior pool and view terrace.
A timeless chocolate and white palette makes this home both elegant and refined. Oriented south, the spectacular interior natural light illuminates what promises to become another timeless piece of architecture for the Paradise Valley landscape.
Project Details | Outside In
Architect: CP Drewett, AIA, NCARB, Drewett Works
Builder: Bedbrock Developers
Interior Designer: Ownby Design
Photographer: Werner Segarra
Publications:
Luxe Interiors & Design, Jan/Feb 2018, "Outside In: Optimized for Entertaining, a Paradise Valley Home Connects with its Desert Surrounds"
Awards:
Gold Nugget Awards - 2018
Award of Merit – Best Indoor/Outdoor Lifestyle for a Home – Custom
The Nationals - 2017
Silver Award -- Best Architectural Design of a One of a Kind Home - Custom or Spec
http://www.drewettworks.com/outside-in/
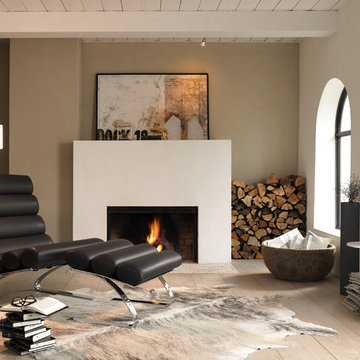
Small contemporary enclosed family room in Stuttgart with a library, white walls, light hardwood floors, a standard fireplace, a plaster fireplace surround, no tv and beige floor.
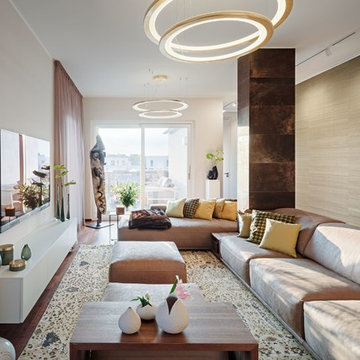
Wandfarben: Cooper Colours. Couch: GYFORM Italia. Leuchtringe: Florian Light. Lichtschienen: Wever & Ducre. Couchtisch und Konsole: Maßanfertigungen in Nussbaum, Design by Axel Schäfer für BERLINRODEO. Lederfliesen: Alphenberg. Sideboard: Morassutti. Tapete: ARTE International. Teppich: RUG STAR by Jürgen Dahlmanns. Gardinen und Kissen: Indes Fuggerhaus. Vasen und Dosen: ASA, guaxs und LSA. Fernseher: LG. Lautsprecher: devialet phantom gold. Kunstobjekte: Galerie Hirschmann
Fotos: Adrian Schulz Architekturfotografie
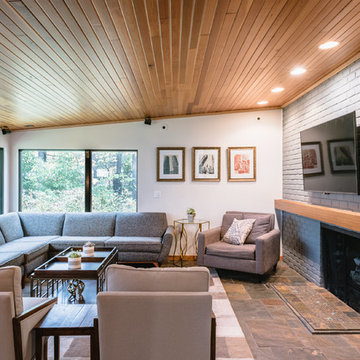
Design ideas for a mid-sized midcentury open concept family room in Detroit with white walls, slate floors, a standard fireplace, a tile fireplace surround, a wall-mounted tv and grey floor.
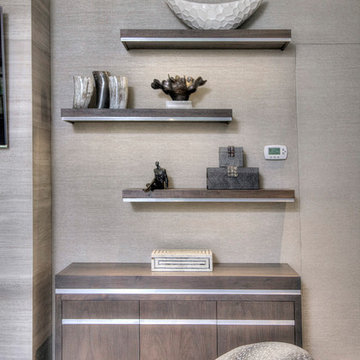
Photo of a large contemporary enclosed family room in New York with a library, grey walls, dark hardwood floors, a stone fireplace surround, a wall-mounted tv and grey floor.
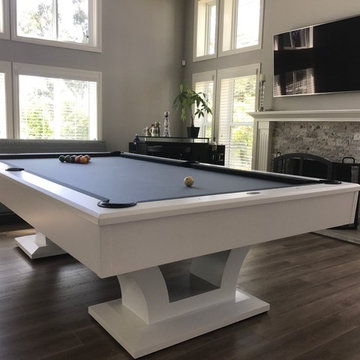
Design ideas for a large modern open concept family room in Orange County with grey walls, vinyl floors, a standard fireplace, a stone fireplace surround, a wall-mounted tv and brown floor.
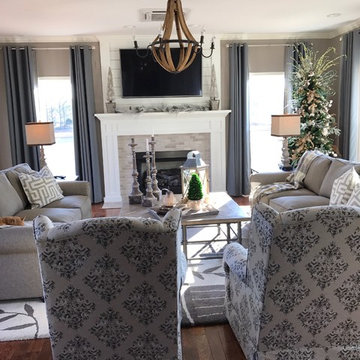
Leanna Patton
Photo of a mid-sized country enclosed family room in Other with grey walls, dark hardwood floors, a standard fireplace, a brick fireplace surround and a wall-mounted tv.
Photo of a mid-sized country enclosed family room in Other with grey walls, dark hardwood floors, a standard fireplace, a brick fireplace surround and a wall-mounted tv.
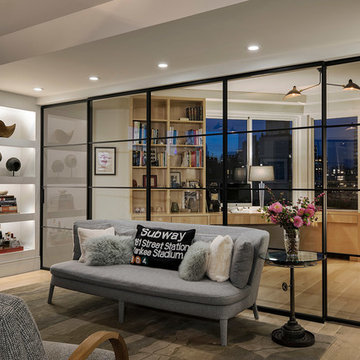
Inspiration for a mid-sized transitional enclosed family room in New York with white walls, light hardwood floors, a ribbon fireplace, a plaster fireplace surround and a wall-mounted tv.
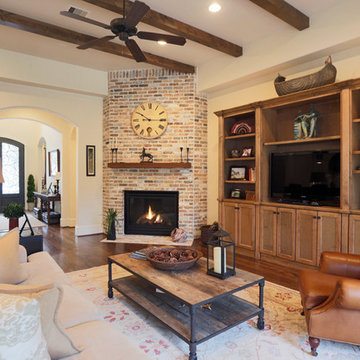
Inspiration for a large transitional open concept family room in Houston with dark hardwood floors, a corner fireplace, a brick fireplace surround, a built-in media wall, beige walls and brown floor.
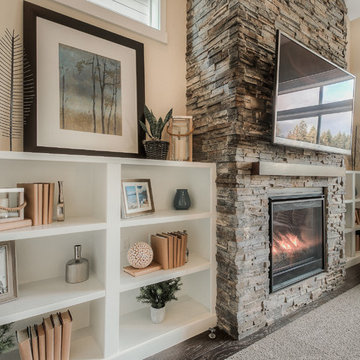
Design ideas for an open concept family room in Seattle with grey walls, dark hardwood floors, a standard fireplace, a stone fireplace surround and a wall-mounted tv.
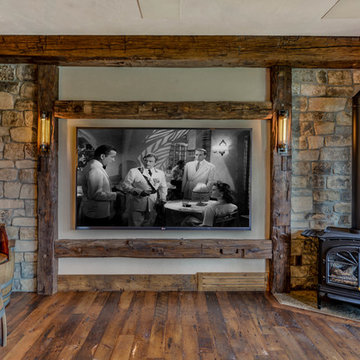
Amazing Colorado Lodge Style Custom Built Home in Eagles Landing Neighborhood of Saint Augusta, Mn - Build by Werschay Homes.
-James Gray Photography
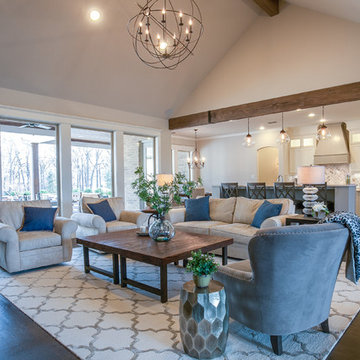
Ariana Miller with ANM Photography. www.anmphoto.com
Inspiration for a large country open concept family room in Dallas with grey walls, dark hardwood floors, a standard fireplace, a wall-mounted tv, a stone fireplace surround and brown floor.
Inspiration for a large country open concept family room in Dallas with grey walls, dark hardwood floors, a standard fireplace, a wall-mounted tv, a stone fireplace surround and brown floor.
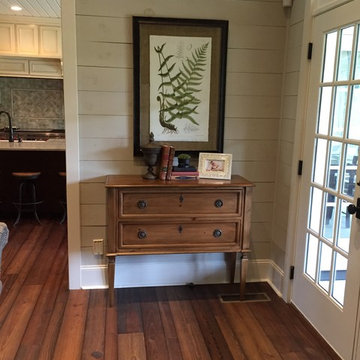
Inspiration for a large country open concept family room in Atlanta with beige walls, dark hardwood floors, a standard fireplace, a stone fireplace surround and a wall-mounted tv.
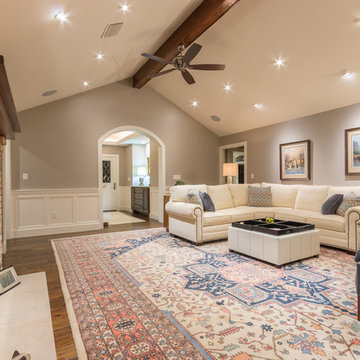
Christopher Davison, AIA
Inspiration for a large traditional family room in Austin with beige walls, medium hardwood floors, a standard fireplace and a brick fireplace surround.
Inspiration for a large traditional family room in Austin with beige walls, medium hardwood floors, a standard fireplace and a brick fireplace surround.
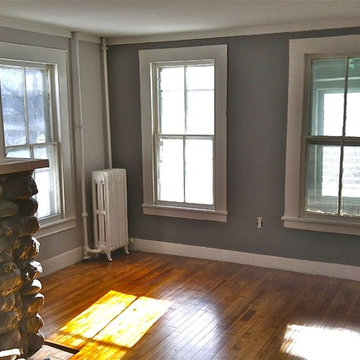
Inspiration for a mid-sized country enclosed family room in New York with grey walls, light hardwood floors, a standard fireplace and a stone fireplace surround.
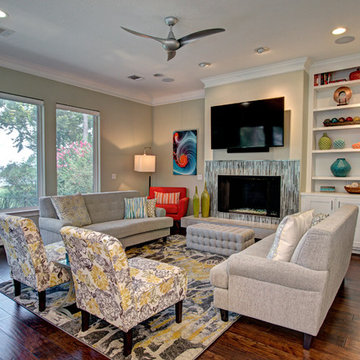
Michael Whitesides Photography
Design ideas for a large eclectic open concept family room in Houston with green walls, medium hardwood floors, a standard fireplace, a tile fireplace surround and a wall-mounted tv.
Design ideas for a large eclectic open concept family room in Houston with green walls, medium hardwood floors, a standard fireplace, a tile fireplace surround and a wall-mounted tv.
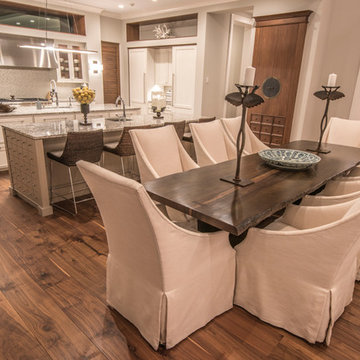
Ricky Perrone
Sarasota Custom Home Builder
This is an example of a large tropical open concept family room in Tampa with beige walls, light hardwood floors, a standard fireplace, a stone fireplace surround and no tv.
This is an example of a large tropical open concept family room in Tampa with beige walls, light hardwood floors, a standard fireplace, a stone fireplace surround and no tv.
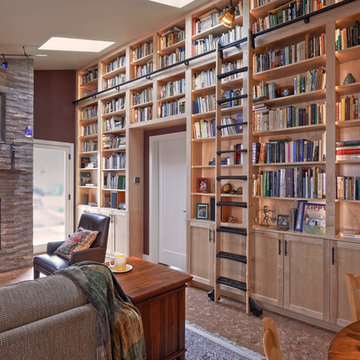
NW Architectural Photography
Inspiration for a mid-sized arts and crafts open concept family room in Seattle with a library, red walls, cork floors, a standard fireplace, a stone fireplace surround, no tv and brown floor.
Inspiration for a mid-sized arts and crafts open concept family room in Seattle with a library, red walls, cork floors, a standard fireplace, a stone fireplace surround, no tv and brown floor.
All Fireplace Surrounds Brown Family Room Design Photos
2