Brown Family Room Design Photos with a Brick Fireplace Surround
Refine by:
Budget
Sort by:Popular Today
161 - 180 of 2,280 photos
Item 1 of 3
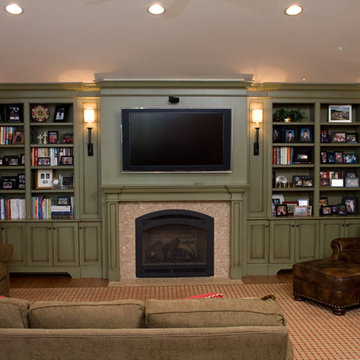
Design ideas for a mid-sized traditional enclosed family room in Chicago with brown walls, medium hardwood floors, a standard fireplace, a brick fireplace surround and a wall-mounted tv.
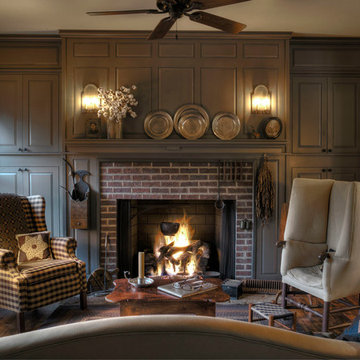
Design ideas for a country open concept family room in Minneapolis with a standard fireplace and a brick fireplace surround.
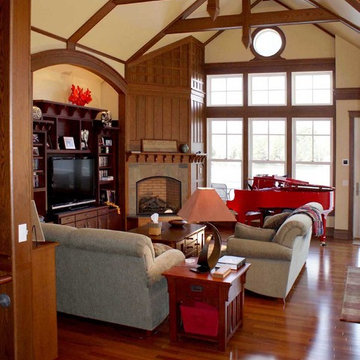
The open space is broken up with a true colar tie wrapped in pre-finished oak trim with a Stick Victorian flavor. Marvin windows done with a cottage SDL grill finish the space
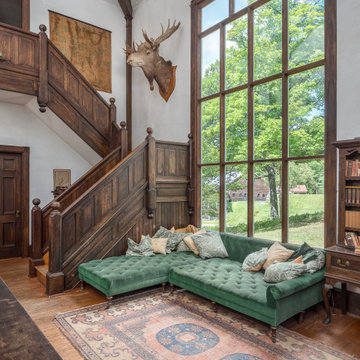
https://www.beangroup.com/homes/45-E-Andover-Road-Andover/ME/04216/AGT-2261431456-942410/index.html
Merrill House is a gracious, Early American Country Estate located in the picturesque Androscoggin River Valley, about a half hour northeast of Sunday River Ski Resort, Maine. This baronial estate, once a trophy of successful American frontier family and railroads industry publisher, Henry Varnum Poor, founder of Standard & Poor’s Corp., is comprised of a grand main house, caretaker’s house, and several barns. Entrance is through a Gothic great hall standing 30’ x 60’ and another 30’ high in the apex of its cathedral ceiling and showcases a granite hearth and mantel 12’ wide.
Owned by the same family for over 225 years, it is currently a family retreat and is available for seasonal weddings and events with the capacity to accommodate 32 overnight guests and 200 outdoor guests. Listed on the National Register of Historic Places, and heralding contributions from Frederick Law Olmsted and Stanford White, the beautiful, legacy property sits on 110 acres of fields and forest with expansive views of the scenic Ellis River Valley and Mahoosuc mountains, offering more than a half-mile of pristine river-front, private spring-fed pond and beach, and 5 acres of manicured lawns and gardens.
The historic property can be envisioned as a magnificent private residence, ski lodge, corporate retreat, hunting and fishing lodge, potential bed and breakfast, farm - with options for organic farming, commercial solar, storage or subdivision.
Showings offered by appointment.
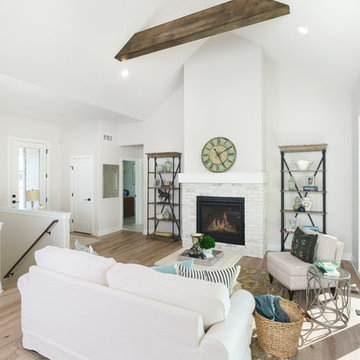
The dark wood beams and natural wood floors are perfectly paired with a white brick fireplace and white walls.
Photo Credit: Shane Organ Photography
Mid-sized scandinavian open concept family room in Wichita with white walls, light hardwood floors, a standard fireplace, a brick fireplace surround, brown floor, no tv and exposed beam.
Mid-sized scandinavian open concept family room in Wichita with white walls, light hardwood floors, a standard fireplace, a brick fireplace surround, brown floor, no tv and exposed beam.
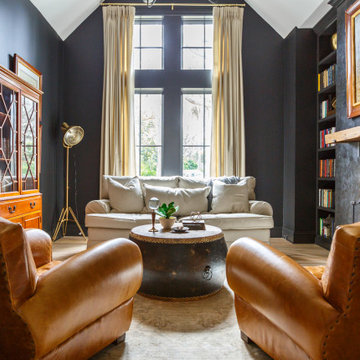
Inspiration for a transitional family room in Jacksonville with a library, grey walls, no fireplace, a brick fireplace surround, no tv and vaulted.
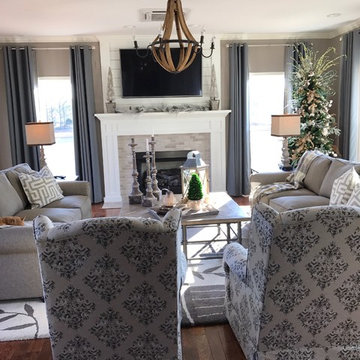
Leanna Patton
Photo of a mid-sized country enclosed family room in Other with grey walls, dark hardwood floors, a standard fireplace, a brick fireplace surround and a wall-mounted tv.
Photo of a mid-sized country enclosed family room in Other with grey walls, dark hardwood floors, a standard fireplace, a brick fireplace surround and a wall-mounted tv.
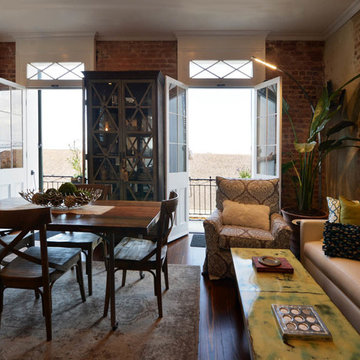
Photo of a small transitional open concept family room in New Orleans with dark hardwood floors, a wall-mounted tv, grey walls, a standard fireplace and a brick fireplace surround.
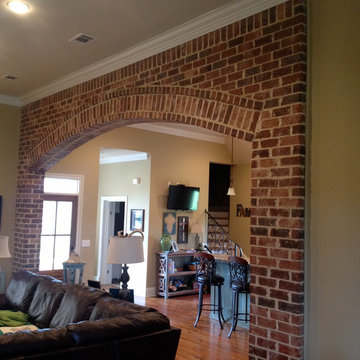
16 foot brick arch separating the kitchen and living space.
Photo of a mid-sized country enclosed family room in Jackson with medium hardwood floors, a standard fireplace and a brick fireplace surround.
Photo of a mid-sized country enclosed family room in Jackson with medium hardwood floors, a standard fireplace and a brick fireplace surround.
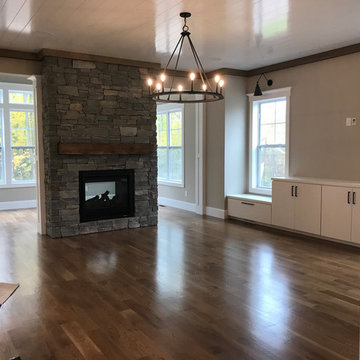
Inspiration for a large arts and crafts open concept family room in New York with grey walls, a two-sided fireplace, a brick fireplace surround and a wall-mounted tv.
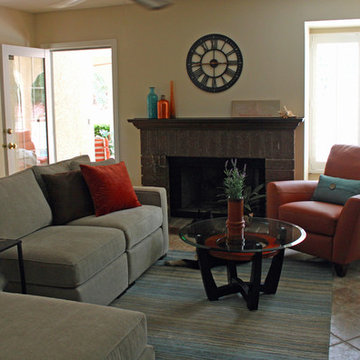
After
This is an example of a small transitional enclosed family room in Las Vegas with beige walls, ceramic floors, a standard fireplace, a brick fireplace surround and a wall-mounted tv.
This is an example of a small transitional enclosed family room in Las Vegas with beige walls, ceramic floors, a standard fireplace, a brick fireplace surround and a wall-mounted tv.
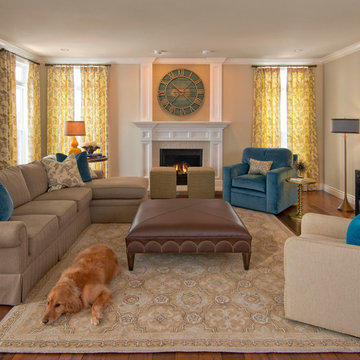
Leon Winkowski
Inspiration for a mid-sized transitional open concept family room in Detroit with grey walls, a standard fireplace, a brick fireplace surround, a freestanding tv, dark hardwood floors and brown floor.
Inspiration for a mid-sized transitional open concept family room in Detroit with grey walls, a standard fireplace, a brick fireplace surround, a freestanding tv, dark hardwood floors and brown floor.
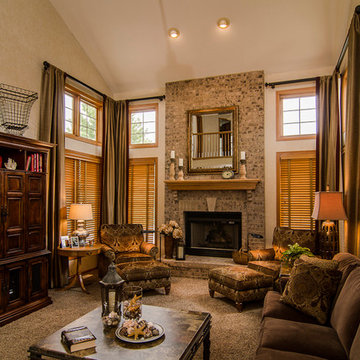
This two story family room has it all, with cozy club chairs and ottomans for reading by the fireplace, or great for family gatherings with the spacious sectional seating.
Garen T Photography
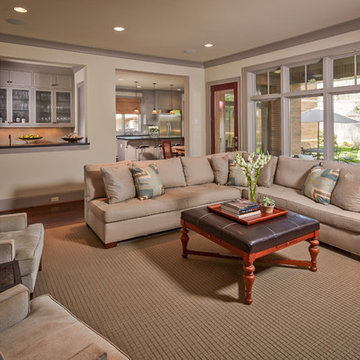
photos by Steve Chenn
This is an example of a mid-sized traditional open concept family room in Houston with beige walls, carpet, a standard fireplace, a brick fireplace surround and a wall-mounted tv.
This is an example of a mid-sized traditional open concept family room in Houston with beige walls, carpet, a standard fireplace, a brick fireplace surround and a wall-mounted tv.
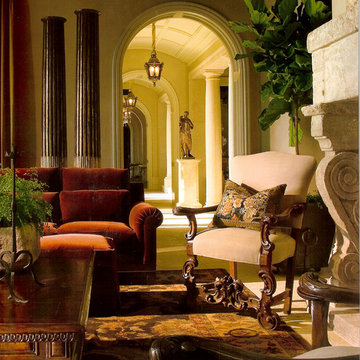
Design ideas for a traditional family room in Orange County with a music area, white walls, medium hardwood floors, a standard fireplace, a brick fireplace surround and brown floor.
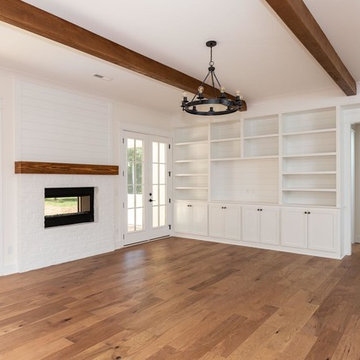
Dwight Myers Real Estate Photography
Photo of a large country open concept family room in Raleigh with white walls, medium hardwood floors, a two-sided fireplace, a brick fireplace surround and brown floor.
Photo of a large country open concept family room in Raleigh with white walls, medium hardwood floors, a two-sided fireplace, a brick fireplace surround and brown floor.
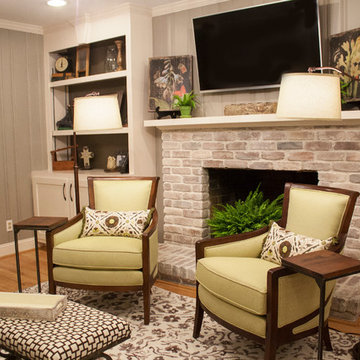
Awarded First Place in the ASID Excellence in Design Awards for Specialty Singular Space 2016
Photographer: Shelby Spencer
This is an example of a mid-sized transitional open concept family room in Other with beige walls, light hardwood floors, a standard fireplace, a wall-mounted tv, a brick fireplace surround and brown floor.
This is an example of a mid-sized transitional open concept family room in Other with beige walls, light hardwood floors, a standard fireplace, a wall-mounted tv, a brick fireplace surround and brown floor.
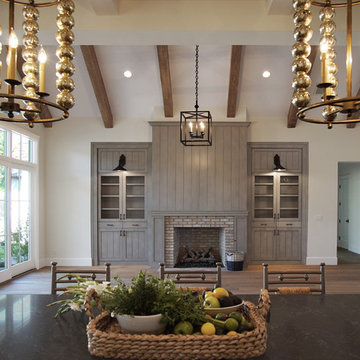
Heather Ryan, Interior Designer
H. Ryan Studio - Scottsdale, AZ
www.hryanstudio.com
Photo of a large transitional family room in Phoenix with white walls, medium hardwood floors, a standard fireplace, a brick fireplace surround, brown floor and vaulted.
Photo of a large transitional family room in Phoenix with white walls, medium hardwood floors, a standard fireplace, a brick fireplace surround, brown floor and vaulted.
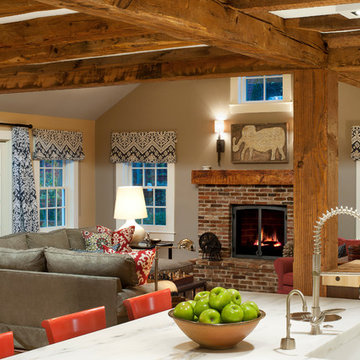
This is an example of a mid-sized country open concept family room in Boston with beige walls, medium hardwood floors, a standard fireplace and a brick fireplace surround.
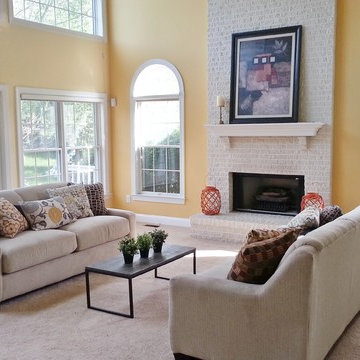
This property had been listed vacant for 15 months without selling prior to staging. After staging, it was under contract in 48 hours.
Mid-sized transitional enclosed family room in Philadelphia with yellow walls, carpet, a standard fireplace and a brick fireplace surround.
Mid-sized transitional enclosed family room in Philadelphia with yellow walls, carpet, a standard fireplace and a brick fireplace surround.
Brown Family Room Design Photos with a Brick Fireplace Surround
9