Brown Family Room Design Photos with a Ribbon Fireplace
Refine by:
Budget
Sort by:Popular Today
1 - 20 of 1,342 photos
Item 1 of 3
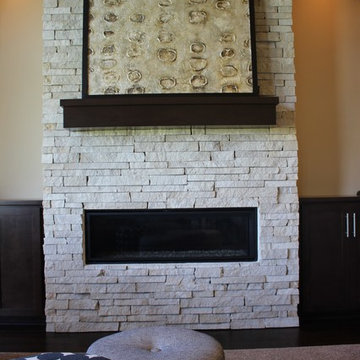
You’ve never experienced modern design like this. Clean. Discreet. Luxurious. In 36, 48, 60 and 72-inch sizes. We spared nothing, to give you everything. It’s modern design, redefined. // Photo by: Fireplace Stone & Patio
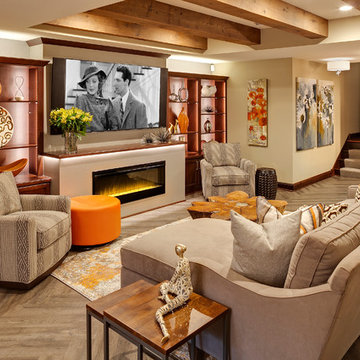
Design ideas for a mid-sized transitional open concept family room in Minneapolis with white walls, medium hardwood floors, a ribbon fireplace, a plaster fireplace surround, a wall-mounted tv and brown floor.
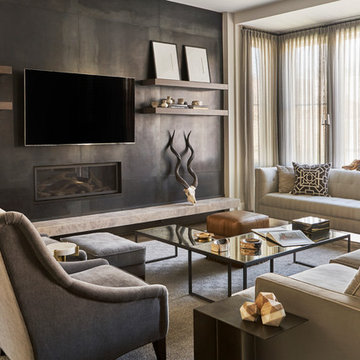
Mike Schwartz
Photo of a large contemporary open concept family room in Chicago with a wall-mounted tv, dark hardwood floors, a ribbon fireplace, grey walls and a metal fireplace surround.
Photo of a large contemporary open concept family room in Chicago with a wall-mounted tv, dark hardwood floors, a ribbon fireplace, grey walls and a metal fireplace surround.
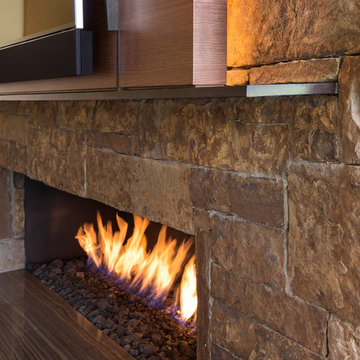
Design ideas for a large contemporary open concept family room in Denver with white walls, medium hardwood floors, a ribbon fireplace, a stone fireplace surround, a wall-mounted tv and brown floor.
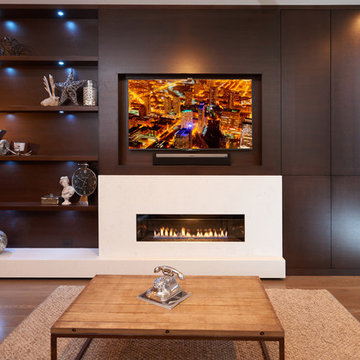
This is an example of a large contemporary open concept family room in Chicago with beige walls, medium hardwood floors, a ribbon fireplace, a stone fireplace surround and a built-in media wall.
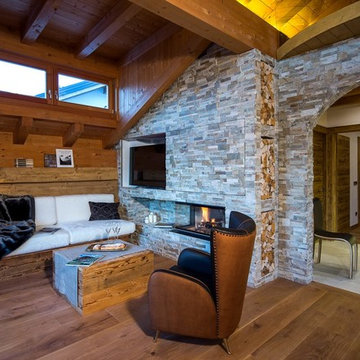
MASSIMO CRIVELLARI
Design ideas for a mid-sized country open concept family room in Venice with a ribbon fireplace, a stone fireplace surround and a freestanding tv.
Design ideas for a mid-sized country open concept family room in Venice with a ribbon fireplace, a stone fireplace surround and a freestanding tv.
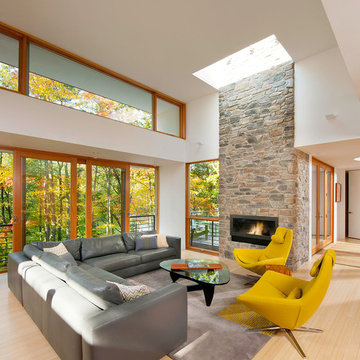
Collaborations at Gilmore Home Center
Contemporary family room in Burlington with white walls, light hardwood floors, a ribbon fireplace and a stone fireplace surround.
Contemporary family room in Burlington with white walls, light hardwood floors, a ribbon fireplace and a stone fireplace surround.
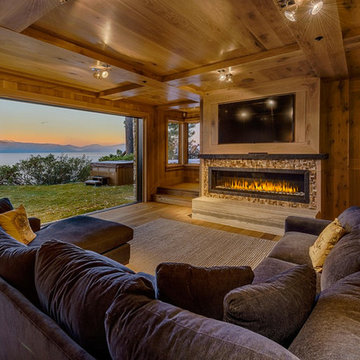
The warmth and detail within the family room’s wood paneling and fireplace lets this well-proportioned gathering space defer quietly to the stunning beauty of Lake Tahoe. Photo by Vance Fox
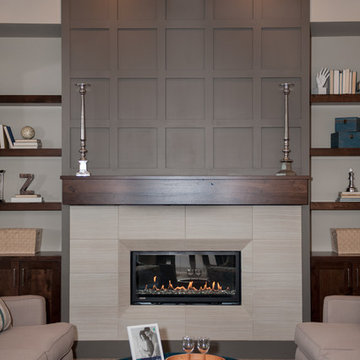
Aimee Lee Photography
Mid-sized contemporary open concept family room in Salt Lake City with grey walls, carpet, a ribbon fireplace, a tile fireplace surround, a wall-mounted tv and beige floor.
Mid-sized contemporary open concept family room in Salt Lake City with grey walls, carpet, a ribbon fireplace, a tile fireplace surround, a wall-mounted tv and beige floor.
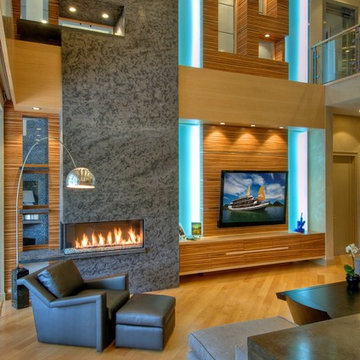
In the family room, a streamlined sofa from Rags clad in Romo's sturdy gray linen is perfect for an active family's lifestyle. For chilly evenings, an impressive stone wall wraps a fireplace to add dramatic contrast.
Photographed by Matt McCourtney
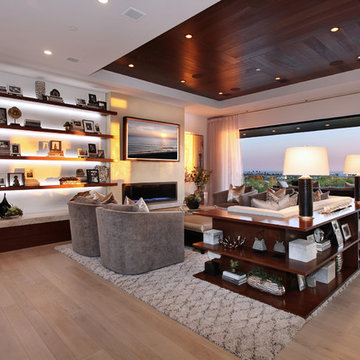
Jeri Koegel Photography
Photo of a large contemporary open concept family room in Orange County with white walls, light hardwood floors, a ribbon fireplace, a wall-mounted tv, beige floor and a metal fireplace surround.
Photo of a large contemporary open concept family room in Orange County with white walls, light hardwood floors, a ribbon fireplace, a wall-mounted tv, beige floor and a metal fireplace surround.
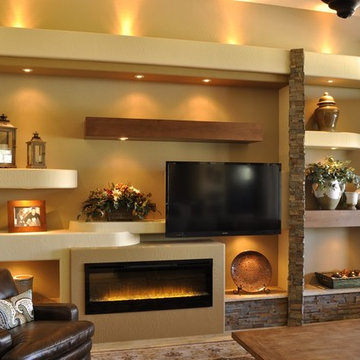
This custom media wall is accented with natural stone, real wood box beams and an electric fireplace
Photo of a large contemporary open concept family room in Phoenix with brown walls, light hardwood floors, a ribbon fireplace, a wall-mounted tv and brown floor.
Photo of a large contemporary open concept family room in Phoenix with brown walls, light hardwood floors, a ribbon fireplace, a wall-mounted tv and brown floor.
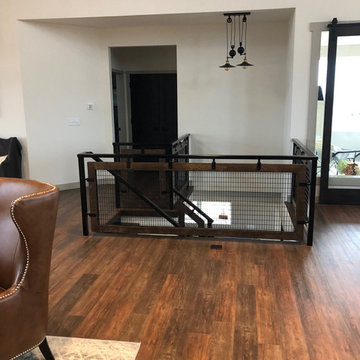
This impressive great room features plenty of room to entertain guests. It contains a wall-mounted TV, a ribbon fireplace, two couches and chairs, an area rug and is conveniently connected to the kitchen, sunroom, dining room and other first floor rooms.
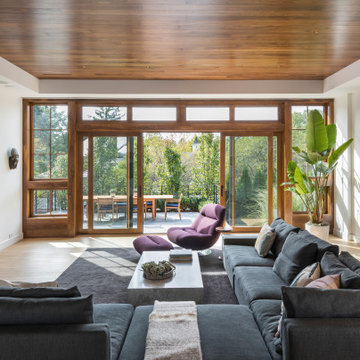
This new house is located in a quiet residential neighborhood developed in the 1920’s, that is in transition, with new larger homes replacing the original modest-sized homes. The house is designed to be harmonious with its traditional neighbors, with divided lite windows, and hip roofs. The roofline of the shingled house steps down with the sloping property, keeping the house in scale with the neighborhood. The interior of the great room is oriented around a massive double-sided chimney, and opens to the south to an outdoor stone terrace and garden. Photo by: Nat Rea Photography
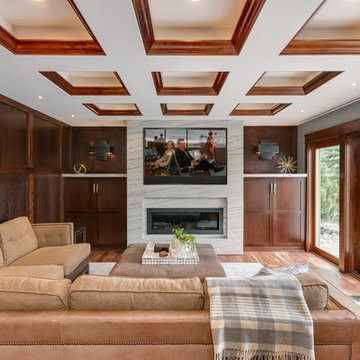
This is an example of a traditional family room in Minneapolis with brown walls, a ribbon fireplace and medium hardwood floors.
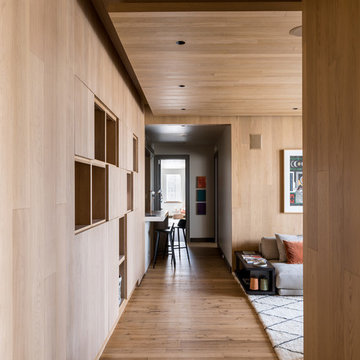
A new floating ceiling conceals mechanical ducts above and creates light coves for indirect lighting. Photographer: Fran Parente.
This is an example of a large contemporary open concept family room in Denver with medium hardwood floors, a ribbon fireplace, a stone fireplace surround, a wall-mounted tv, brown walls and brown floor.
This is an example of a large contemporary open concept family room in Denver with medium hardwood floors, a ribbon fireplace, a stone fireplace surround, a wall-mounted tv, brown walls and brown floor.
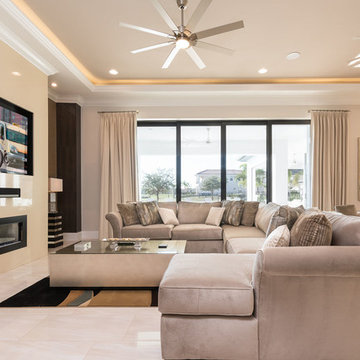
Expansive contemporary open concept family room in Orlando with grey walls, porcelain floors, a ribbon fireplace, a tile fireplace surround and a built-in media wall.
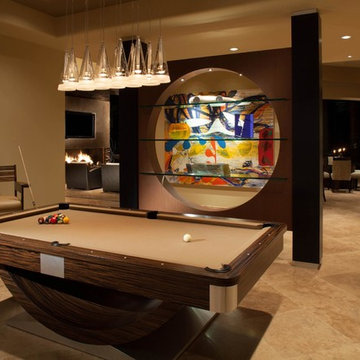
Inspiration for a mid-sized contemporary open concept family room in Los Angeles with a game room, beige walls, ceramic floors, a ribbon fireplace, a concrete fireplace surround, a wall-mounted tv and beige floor.

This artistic and design-forward family approached us at the beginning of the pandemic with a design prompt to blend their love of midcentury modern design with their Caribbean roots. With her parents originating from Trinidad & Tobago and his parents from Jamaica, they wanted their home to be an authentic representation of their heritage, with a midcentury modern twist. We found inspiration from a colorful Trinidad & Tobago tourism poster that they already owned and carried the tropical colors throughout the house — rich blues in the main bathroom, deep greens and oranges in the powder bathroom, mustard yellow in the dining room and guest bathroom, and sage green in the kitchen. This project was featured on Dwell in January 2022.
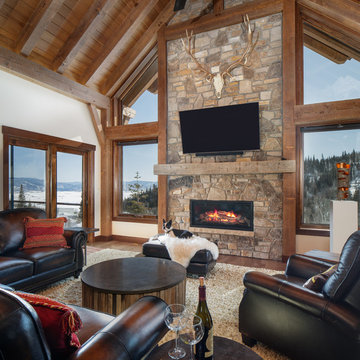
Fireplace, timber, stone
This is an example of a country family room in Denver with white walls, medium hardwood floors, a ribbon fireplace, a stone fireplace surround and a wall-mounted tv.
This is an example of a country family room in Denver with white walls, medium hardwood floors, a ribbon fireplace, a stone fireplace surround and a wall-mounted tv.
Brown Family Room Design Photos with a Ribbon Fireplace
1