Brown Family Room Design Photos with a Ribbon Fireplace
Refine by:
Budget
Sort by:Popular Today
101 - 120 of 1,342 photos
Item 1 of 3
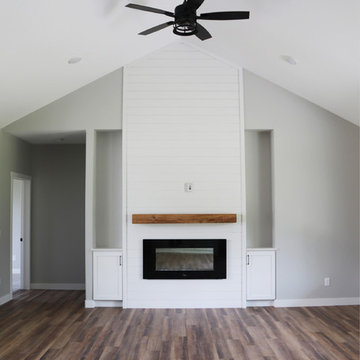
Inspiration for a large country open concept family room in Other with grey walls, dark hardwood floors, a ribbon fireplace, a wood fireplace surround, a wall-mounted tv and brown floor.
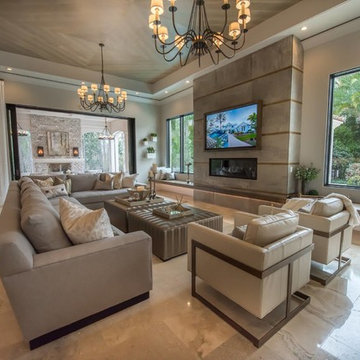
Photo of a mid-sized transitional enclosed family room in Other with beige walls, travertine floors, a ribbon fireplace, a wall-mounted tv and brown floor.
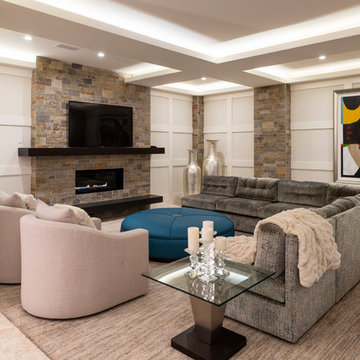
Inspiration for a contemporary family room in New York with white walls, a ribbon fireplace, a stone fireplace surround, a wall-mounted tv and beige floor.
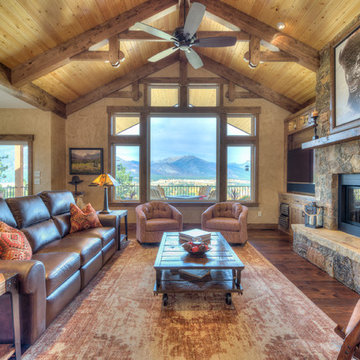
Flori Engbrecht Photography
Design ideas for a country open concept family room in Other with beige walls, medium hardwood floors, a ribbon fireplace, a metal fireplace surround and a built-in media wall.
Design ideas for a country open concept family room in Other with beige walls, medium hardwood floors, a ribbon fireplace, a metal fireplace surround and a built-in media wall.
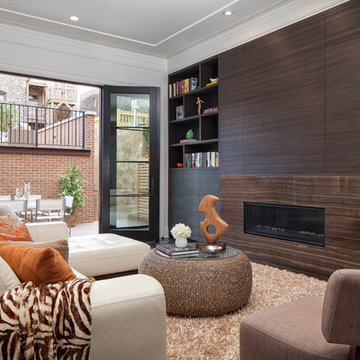
Inspiration for a contemporary family room in Chicago with a ribbon fireplace, a stone fireplace surround, a concealed tv and a library.
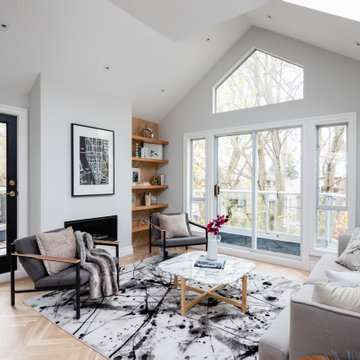
Our west 8th Condo was all about making the closed condo into an open concept living space that takes advantage of the amazing daylight the unit enjoys. We brought in European touches through the herringbone floor, detailed finishing carpentry, and beautiful hardware on the doors and cabinets. Every square inch in this kitchen was utilized to maximize the storage for the homeowner.
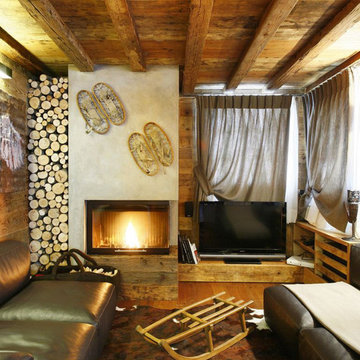
Design ideas for a country family room in Venice with white walls, medium hardwood floors, a ribbon fireplace, a plaster fireplace surround and a freestanding tv.
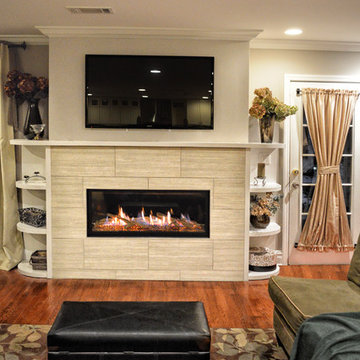
Mid-sized contemporary enclosed family room in New York with beige walls, medium hardwood floors, a ribbon fireplace, a tile fireplace surround, a wall-mounted tv and brown floor.
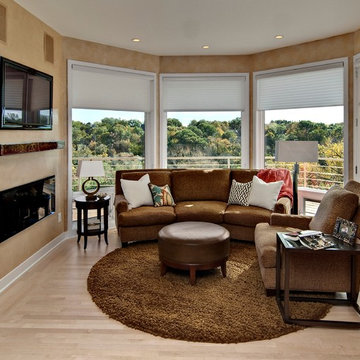
Design by Lisa Ball
Photo by Brandon Rowell
Transitional enclosed family room in Minneapolis with beige walls, light hardwood floors, a ribbon fireplace and a wall-mounted tv.
Transitional enclosed family room in Minneapolis with beige walls, light hardwood floors, a ribbon fireplace and a wall-mounted tv.
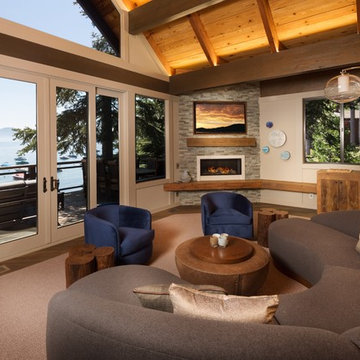
Mid-sized transitional open concept family room in San Francisco with beige walls, a ribbon fireplace, a stone fireplace surround, a wall-mounted tv and medium hardwood floors.

New Age Design
Photo of a large contemporary open concept family room in Toronto with beige walls, light hardwood floors, a ribbon fireplace, a tile fireplace surround, a wall-mounted tv, beige floor and wood walls.
Photo of a large contemporary open concept family room in Toronto with beige walls, light hardwood floors, a ribbon fireplace, a tile fireplace surround, a wall-mounted tv, beige floor and wood walls.
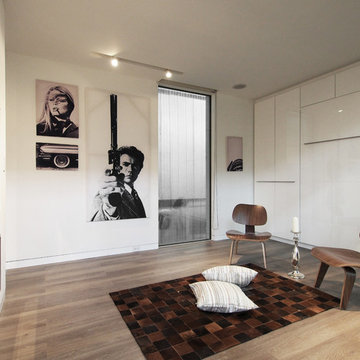
COCOON9
This is an example of a small contemporary open concept family room in New York with a library, white walls, vinyl floors, a metal fireplace surround, a wall-mounted tv and a ribbon fireplace.
This is an example of a small contemporary open concept family room in New York with a library, white walls, vinyl floors, a metal fireplace surround, a wall-mounted tv and a ribbon fireplace.
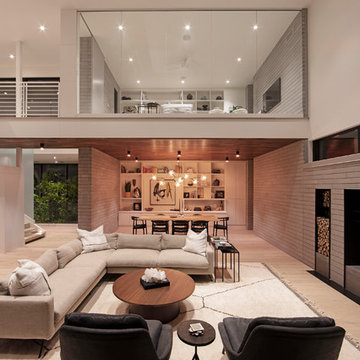
This is an example of a modern open concept family room in Indianapolis with white walls, light hardwood floors, a ribbon fireplace and a metal fireplace surround.

Rodwin Architecture & Skycastle Homes
Location: Boulder, Colorado, USA
Interior design, space planning and architectural details converge thoughtfully in this transformative project. A 15-year old, 9,000 sf. home with generic interior finishes and odd layout needed bold, modern, fun and highly functional transformation for a large bustling family. To redefine the soul of this home, texture and light were given primary consideration. Elegant contemporary finishes, a warm color palette and dramatic lighting defined modern style throughout. A cascading chandelier by Stone Lighting in the entry makes a strong entry statement. Walls were removed to allow the kitchen/great/dining room to become a vibrant social center. A minimalist design approach is the perfect backdrop for the diverse art collection. Yet, the home is still highly functional for the entire family. We added windows, fireplaces, water features, and extended the home out to an expansive patio and yard.
The cavernous beige basement became an entertaining mecca, with a glowing modern wine-room, full bar, media room, arcade, billiards room and professional gym.
Bathrooms were all designed with personality and craftsmanship, featuring unique tiles, floating wood vanities and striking lighting.
This project was a 50/50 collaboration between Rodwin Architecture and Kimball Modern
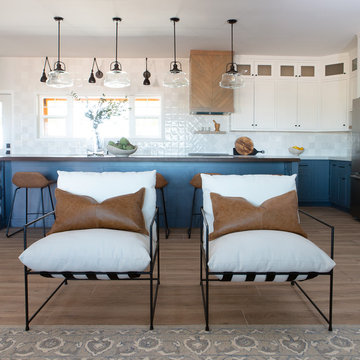
Completely remodeled farmhouse to update finishes & floor plan. Space plan, lighting schematics, finishes, furniture selection, cabinetry design and styling were done by K Design
Photography: Isaac Bailey Photography

Triplo salotto con arredi su misura, parquet rovere norvegese e controsoffitto a vela con strip led incassate e faretti quadrati.
Large contemporary open concept family room in Catania-Palermo with light hardwood floors, a plaster fireplace surround, a wall-mounted tv, a library, a ribbon fireplace, recessed and beige walls.
Large contemporary open concept family room in Catania-Palermo with light hardwood floors, a plaster fireplace surround, a wall-mounted tv, a library, a ribbon fireplace, recessed and beige walls.
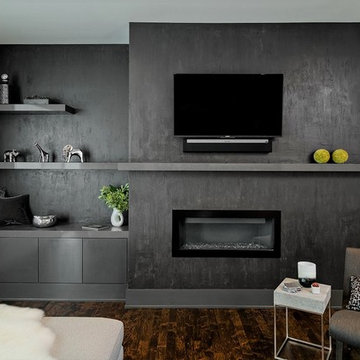
Great Room's Fireplace and Entertainment Wall
Photo Credit: Mark Ehlen, Ehlen Creative
Design ideas for a mid-sized contemporary open concept family room in Minneapolis with dark hardwood floors, brown floor, a ribbon fireplace, a wall-mounted tv and grey walls.
Design ideas for a mid-sized contemporary open concept family room in Minneapolis with dark hardwood floors, brown floor, a ribbon fireplace, a wall-mounted tv and grey walls.
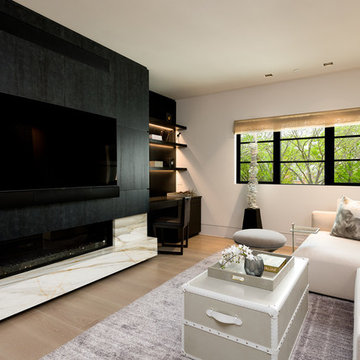
Upstairs living area complete with wall mounted TV, under-lit floating shelves, fireplace, and a built-in desk
Inspiration for a large contemporary family room in Dallas with white walls, light hardwood floors, a ribbon fireplace, a wall-mounted tv and a stone fireplace surround.
Inspiration for a large contemporary family room in Dallas with white walls, light hardwood floors, a ribbon fireplace, a wall-mounted tv and a stone fireplace surround.
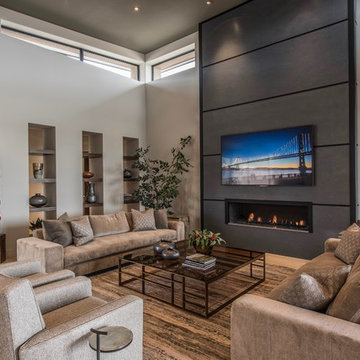
Photo of a large contemporary open concept family room in Phoenix with beige walls, porcelain floors, a ribbon fireplace, a concrete fireplace surround, a wall-mounted tv and beige floor.
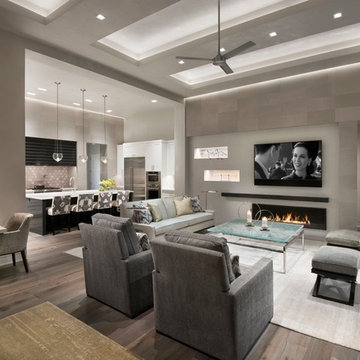
Inspiration for a large modern open concept family room in Phoenix with grey walls, medium hardwood floors, a ribbon fireplace, a wall-mounted tv and brown floor.
Brown Family Room Design Photos with a Ribbon Fireplace
6