Brown Family Room Design Photos with a Two-sided Fireplace
Refine by:
Budget
Sort by:Popular Today
141 - 160 of 1,074 photos
Item 1 of 3
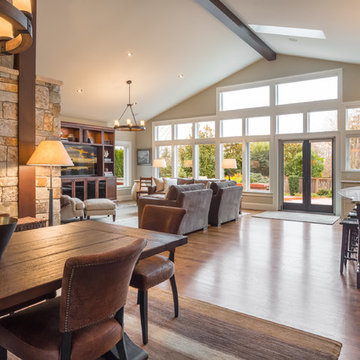
Photo of a mid-sized country open concept family room in Seattle with beige walls, medium hardwood floors, a two-sided fireplace, a stone fireplace surround and a built-in media wall.
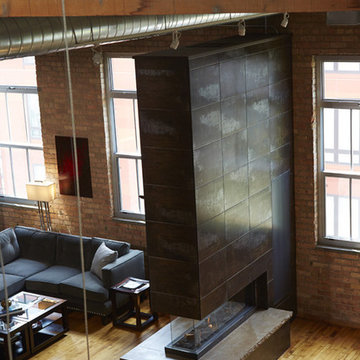
While the wall brings division to the open space, the Lucius 140 connects the spaces with its see-through design.
Photo by: Jill Greer
Photo of a mid-sized industrial loft-style family room in Minneapolis with light hardwood floors, a two-sided fireplace, a metal fireplace surround, no tv and brown floor.
Photo of a mid-sized industrial loft-style family room in Minneapolis with light hardwood floors, a two-sided fireplace, a metal fireplace surround, no tv and brown floor.
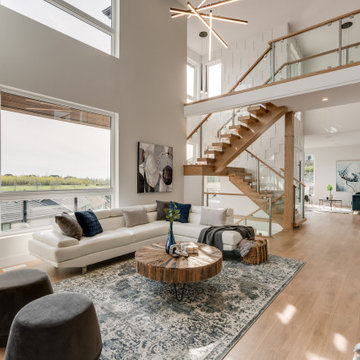
The family room is easily the hardest working room in the house. With 19' ceilings and a towering black panel fireplace this room makes everyday living just a little easier with easy access to the dining area, kitchen, mudroom, and outdoor space. The large windows bathe the room with sunlight and warmth.
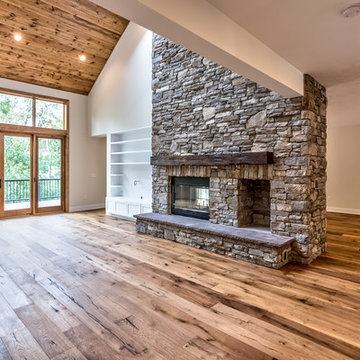
2 story vaulted family room with stone see through fireplace and raised stone hearth
Design ideas for a large arts and crafts loft-style family room in Other with grey walls, medium hardwood floors, a two-sided fireplace, a stone fireplace surround, a built-in media wall and brown floor.
Design ideas for a large arts and crafts loft-style family room in Other with grey walls, medium hardwood floors, a two-sided fireplace, a stone fireplace surround, a built-in media wall and brown floor.
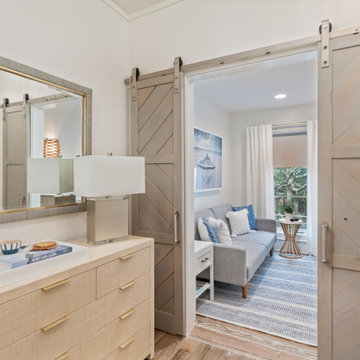
Located in Old Seagrove, FL, this 1980's beach house was is steps away from the beach and a short walk from Seaside Square. Working with local general contractor, Corestruction, the existing 3 bedroom and 3 bath house was completely remodeled. Additionally, 3 more bedrooms and bathrooms were constructed over the existing garage and kitchen, staying within the original footprint. This modern coastal design focused on maximizing light and creating a comfortable and inviting home to accommodate large families vacationing at the beach. The large backyard was completely overhauled, adding a pool, limestone pavers and turf, to create a relaxing outdoor living space.
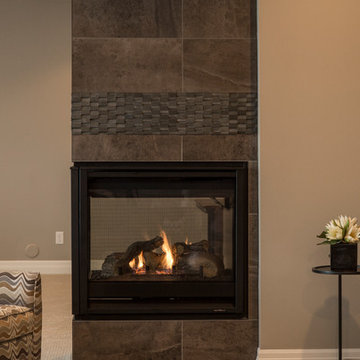
Sanders Lifestyles
This is an example of a mid-sized transitional open concept family room in Wichita with grey walls, carpet, a two-sided fireplace, a stone fireplace surround, a freestanding tv and grey floor.
This is an example of a mid-sized transitional open concept family room in Wichita with grey walls, carpet, a two-sided fireplace, a stone fireplace surround, a freestanding tv and grey floor.
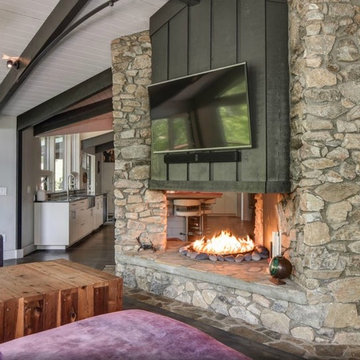
Inspiration for a large eclectic open concept family room in Other with white walls, dark hardwood floors, a two-sided fireplace, a stone fireplace surround and a wall-mounted tv.
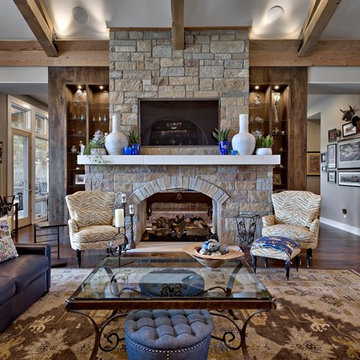
Design ideas for a large transitional open concept family room in Austin with beige walls, dark hardwood floors, a two-sided fireplace, a stone fireplace surround and a wall-mounted tv.
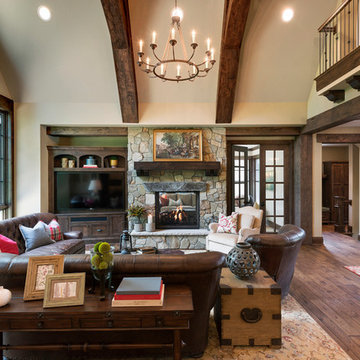
Builder: Stonewood, LLC. - Interior Designer: Studio M Interiors/Mingle - Photo: Spacecrafting Photography
Inspiration for an expansive country open concept family room in Minneapolis with beige walls, medium hardwood floors, a two-sided fireplace, a stone fireplace surround and a wall-mounted tv.
Inspiration for an expansive country open concept family room in Minneapolis with beige walls, medium hardwood floors, a two-sided fireplace, a stone fireplace surround and a wall-mounted tv.
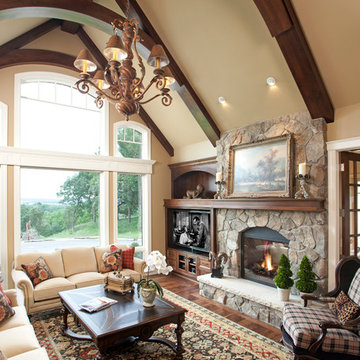
Design | Lynn Goodwin of Romens Interiors
Builder | Steiner and Koppelman
Landmark Photography
Inspiration for an expansive traditional open concept family room in Minneapolis with beige walls, dark hardwood floors, a two-sided fireplace, a stone fireplace surround and a freestanding tv.
Inspiration for an expansive traditional open concept family room in Minneapolis with beige walls, dark hardwood floors, a two-sided fireplace, a stone fireplace surround and a freestanding tv.
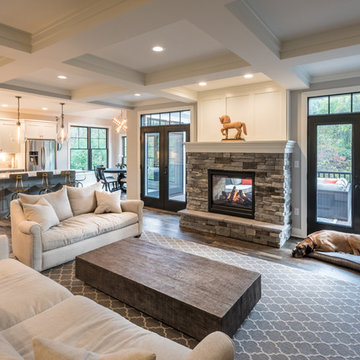
Great room with 2-sided fireplace
Alan Wycheck Photography
Design ideas for a country open concept family room in Other with grey walls, dark hardwood floors, a two-sided fireplace, a stone fireplace surround, a freestanding tv and brown floor.
Design ideas for a country open concept family room in Other with grey walls, dark hardwood floors, a two-sided fireplace, a stone fireplace surround, a freestanding tv and brown floor.
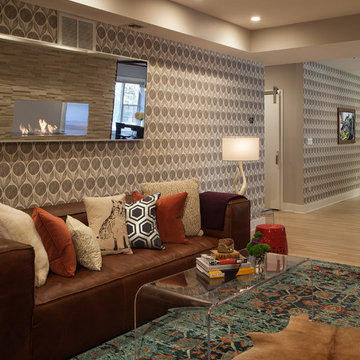
Design ideas for a small eclectic open concept family room in New York with grey walls, light hardwood floors, a two-sided fireplace, a stone fireplace surround, a built-in media wall and beige floor.
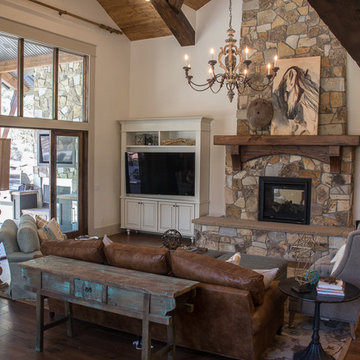
Design ideas for a mid-sized arts and crafts open concept family room in Salt Lake City with a library, beige walls, dark hardwood floors, a two-sided fireplace, a stone fireplace surround and a corner tv.
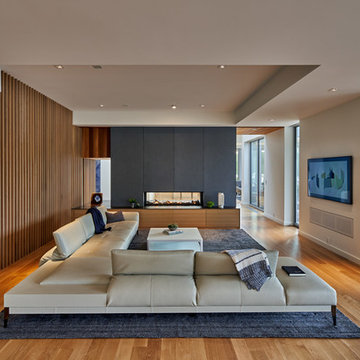
Schuco AWS75 Thermally-Broken Aluminum Windows
Schuco ASS70 Thermally-Broken Aluminum Lift-slide Doors
Photo of a contemporary open concept family room in Grand Rapids with grey walls, light hardwood floors, a two-sided fireplace and beige floor.
Photo of a contemporary open concept family room in Grand Rapids with grey walls, light hardwood floors, a two-sided fireplace and beige floor.
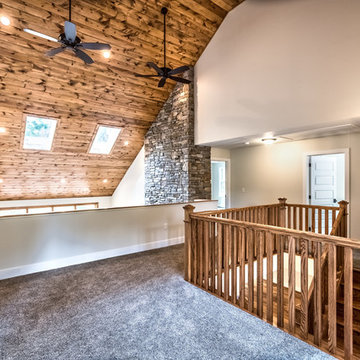
Huge stained, vaulted, ceiling with skylights and fans. 2 story stone fireplace
This is an example of a large arts and crafts loft-style family room in Other with grey walls, medium hardwood floors, a two-sided fireplace, a stone fireplace surround, a built-in media wall and brown floor.
This is an example of a large arts and crafts loft-style family room in Other with grey walls, medium hardwood floors, a two-sided fireplace, a stone fireplace surround, a built-in media wall and brown floor.
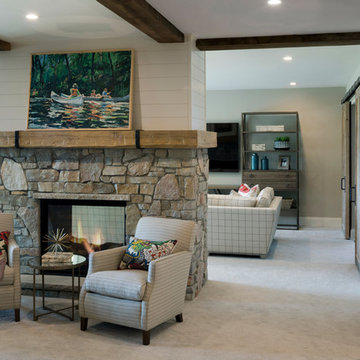
Photos by Spacecrafting Photography
Design ideas for a beach style open concept family room in Minneapolis with beige walls, carpet, a two-sided fireplace, a stone fireplace surround and a wall-mounted tv.
Design ideas for a beach style open concept family room in Minneapolis with beige walls, carpet, a two-sided fireplace, a stone fireplace surround and a wall-mounted tv.
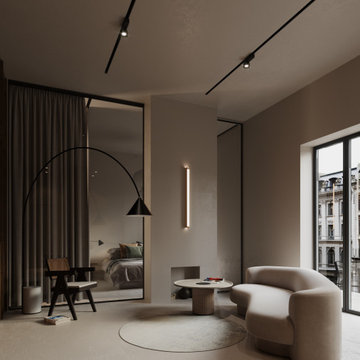
Non sempre i metri quadri contano. Ovvero ci sono spazi piccoli che sembrano grandi se pensati bene e viceversa. Cambiando planimetria e facendo un bel progetto di finiture e selezione arredo si riesce a creare spazi più ariosi ed ampi.
Qualche mese ci è capitato un progetto di una casa, questa volta a Milano, di 70mq circa. Casa con planimetria fatta da corridoio lungo e buoio, 2 camere piccoline, una cucina minuscola e un bagnetto. Lo scopo era ricavare massimo di aria ma lasciare la possibilità di creare privacy delle certe zone.
Così è nato questo progetto in stile nordico minimale. Pulito. Con un minimo di massa. Unica parete vera - quella del bagno. Camera da letto separata dal living con un divisorio in vetro che si può chiudere con una tenda coprente. Unico blocco “solido” è il volume che funge da camino.
Luce lineare. Minimo di arredo. Finitura omogenea. Unico colore che copre tutto lasciando a volte “la parola” a degli elementi in legno o alle linee nere dei profili.
Pace. Tranquillità. Completezza. Respiro. E aria.
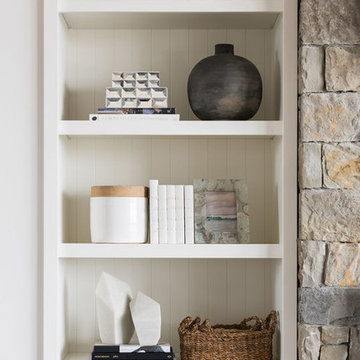
Design ideas for a large transitional open concept family room in Salt Lake City with white walls, medium hardwood floors, a two-sided fireplace, a stone fireplace surround, a wall-mounted tv and brown floor.
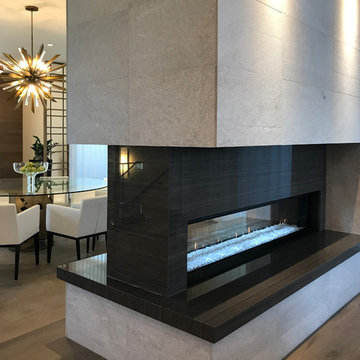
GeoLuxe Material - Aliveri color. Fireplace surround, with mitred edging, creating a visually seamless pattern.
Design ideas for a mid-sized contemporary family room in Denver with a two-sided fireplace and a stone fireplace surround.
Design ideas for a mid-sized contemporary family room in Denver with a two-sided fireplace and a stone fireplace surround.
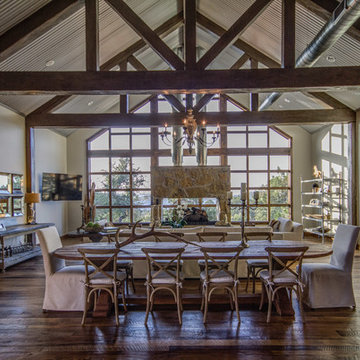
great room to wall of windows
Design ideas for a large eclectic open concept family room in Austin with white walls, dark hardwood floors, a two-sided fireplace, a stone fireplace surround, a wall-mounted tv and brown floor.
Design ideas for a large eclectic open concept family room in Austin with white walls, dark hardwood floors, a two-sided fireplace, a stone fireplace surround, a wall-mounted tv and brown floor.
Brown Family Room Design Photos with a Two-sided Fireplace
8