Brown Family Room Design Photos with a Two-sided Fireplace
Refine by:
Budget
Sort by:Popular Today
61 - 80 of 1,074 photos
Item 1 of 3
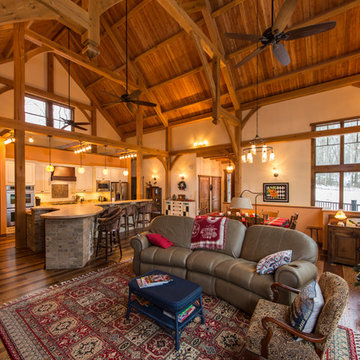
Design ideas for a large country open concept family room in Other with beige walls, a two-sided fireplace, a stone fireplace surround, no tv, dark hardwood floors and multi-coloured floor.
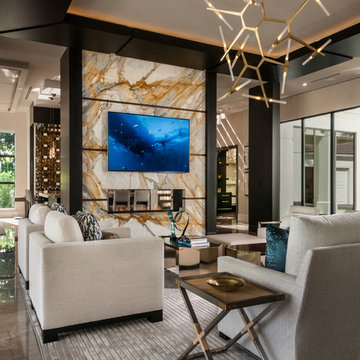
This is an example of a contemporary open concept family room in Miami with a two-sided fireplace, a tile fireplace surround, a wall-mounted tv and grey floor.
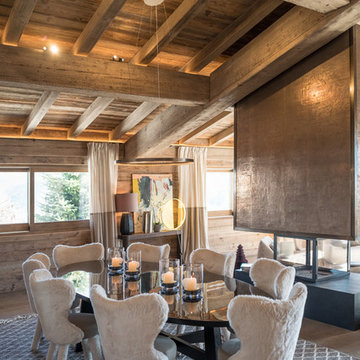
Espace salle à manger: chaise La Fibule, luminaires Le Deun, cave à vin sur mesure.
@DanielDurandPhotographe
Photo of a large country open concept family room in Lyon with multi-coloured walls, medium hardwood floors, a two-sided fireplace and a metal fireplace surround.
Photo of a large country open concept family room in Lyon with multi-coloured walls, medium hardwood floors, a two-sided fireplace and a metal fireplace surround.
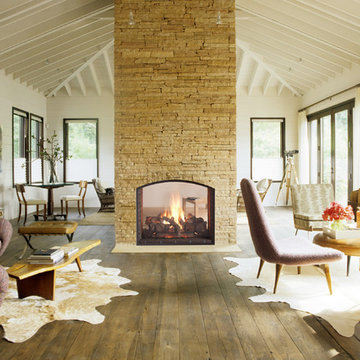
This is an example of a mid-sized traditional open concept family room in Denver with white walls, dark hardwood floors, a two-sided fireplace, a stone fireplace surround and brown floor.
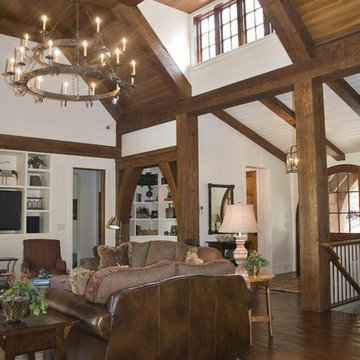
Beautiful home on Lake Keowee with English Arts and Crafts inspired details. The exterior combines stone and wavy edge siding with a cedar shake roof. Inside, heavy timber construction is accented by reclaimed heart pine floors and shiplap walls. The three-sided stone tower fireplace faces the great room, covered porch and master bedroom. Photography by Accent Photography, Greenville, SC.
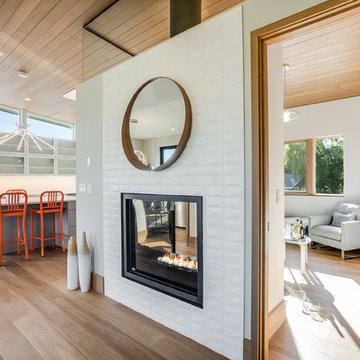
Stepping into this bright modern home in Seattle we hope you get a bit of that mid century feel. The kitchen and baths have a flat panel cabinet design to achieve a clean look. Throughout the home we have oak flooring and casing for the windows. Some focal points we are excited for you to see; organic wrought iron custom floating staircase, floating bathroom cabinets, herb garden and grow wall, outdoor pool/hot tub and an elevator for this 3 story home.
Photographer: Layne Freedle
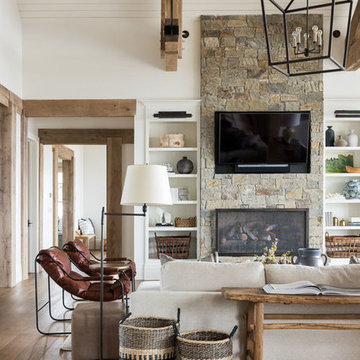
This is an example of a large transitional open concept family room in Salt Lake City with white walls, medium hardwood floors, a two-sided fireplace, a stone fireplace surround, a wall-mounted tv and brown floor.
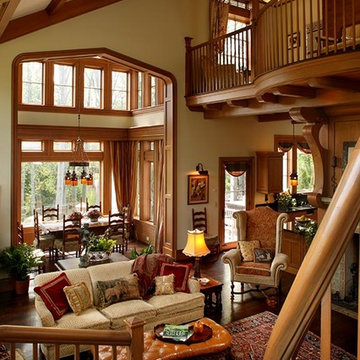
A view from the staircase landing at the end of the family room overlooks the seating area and family dining in bay beyond. David Dietrich Photographer
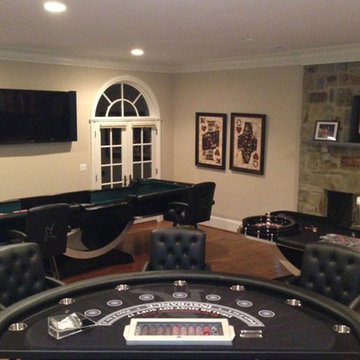
This is an example of a large contemporary open concept family room in Los Angeles with a game room, a wall-mounted tv, beige walls, medium hardwood floors, a two-sided fireplace, a stone fireplace surround and brown floor.
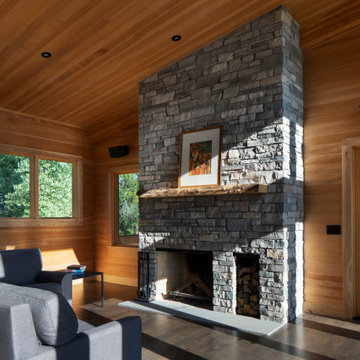
This warm Hemlock walls home finished with a Sherwin Williams lacquer sealer for durability in this modern style cabin has a masonry double sided fireplace as its focal point. Large Marvin windows and patio doors with transoms allow a full glass wall for lake viewing.
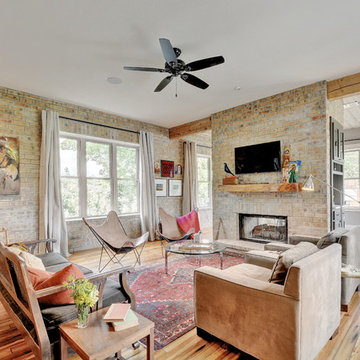
Photo of an industrial family room in Austin with medium hardwood floors, a two-sided fireplace, a brick fireplace surround and a wall-mounted tv.
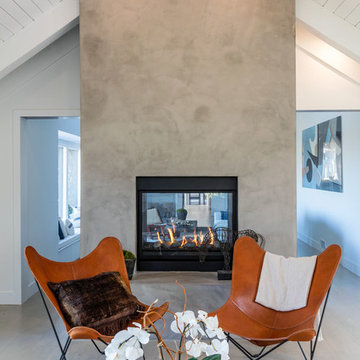
Inspiration for a transitional family room in Los Angeles with white walls, light hardwood floors, a concrete fireplace surround and a two-sided fireplace.
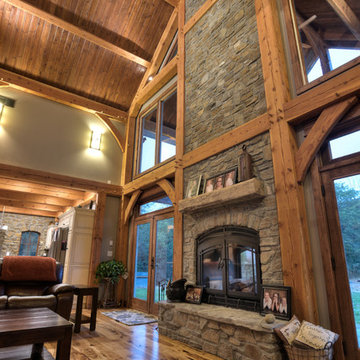
Acucraft's Indoor/Outdoor See-Through Hearthroom Fireplace makes a great addition to this gorgeous home.
Inspiration for a large traditional open concept family room in Seattle with beige walls, light hardwood floors, a two-sided fireplace, a stone fireplace surround and no tv.
Inspiration for a large traditional open concept family room in Seattle with beige walls, light hardwood floors, a two-sided fireplace, a stone fireplace surround and no tv.

Zen Den (Family Room)
Photo of a modern open concept family room in Dallas with brown walls, medium hardwood floors, a two-sided fireplace, a brick fireplace surround, a wall-mounted tv, brown floor and wood.
Photo of a modern open concept family room in Dallas with brown walls, medium hardwood floors, a two-sided fireplace, a brick fireplace surround, a wall-mounted tv, brown floor and wood.
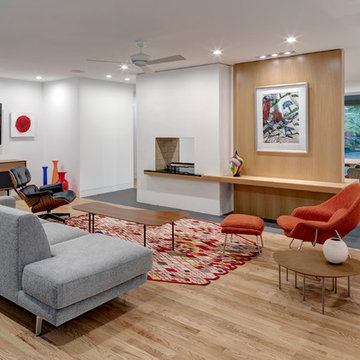
Design ideas for a midcentury family room in Other with white walls, light hardwood floors, a two-sided fireplace, a wall-mounted tv and beige floor.
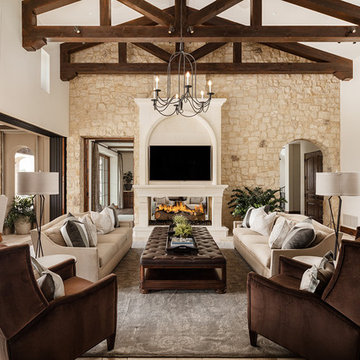
Design ideas for a mediterranean open concept family room in Phoenix with beige walls, a two-sided fireplace, a stone fireplace surround and a wall-mounted tv.
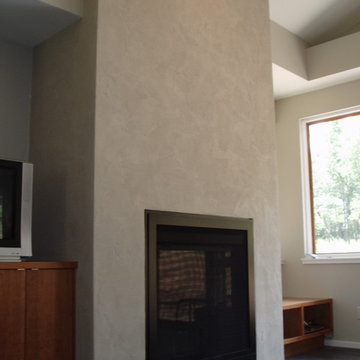
Design ideas for a large contemporary open concept family room in Denver with beige walls, concrete floors, a two-sided fireplace, a plaster fireplace surround and no tv.
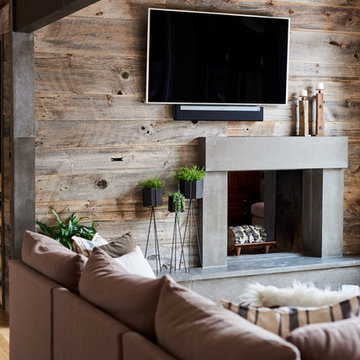
Mid-sized contemporary open concept family room in Denver with brown walls, light hardwood floors, a two-sided fireplace, a concrete fireplace surround, a wall-mounted tv and brown floor.
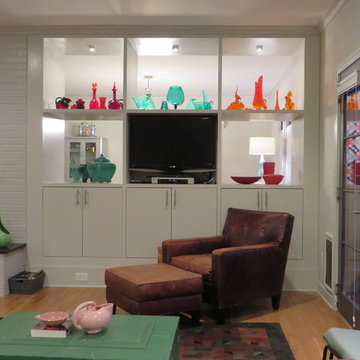
-Created open plan
-Removed wall separating Kitchen and Breakfast area from Living Areas
-Combined former Laundry room and Den into new Great Room and Office
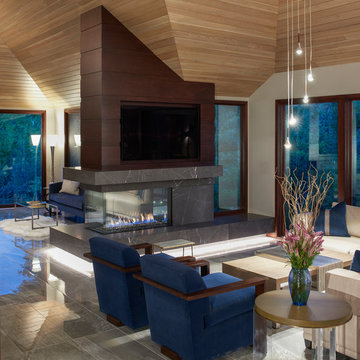
The Renovation of this home held a host of issues to resolve. The original fireplace was awkward and the ceiling was very complex. The original fireplace concept was designed to use a 3-sided fireplace to divide two rooms which became the focal point of the Great Room.
For this particular floor plan since the Great Room was open to the rest of the main floor a sectional was the perfect choice to ground the space. It did just that! Although it is an open concept the floor plan creates a comfortable cozy space.
Photography by Carlson Productions, LLC
Brown Family Room Design Photos with a Two-sided Fireplace
4