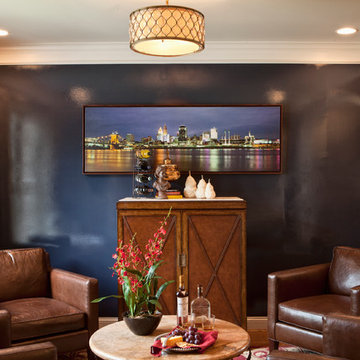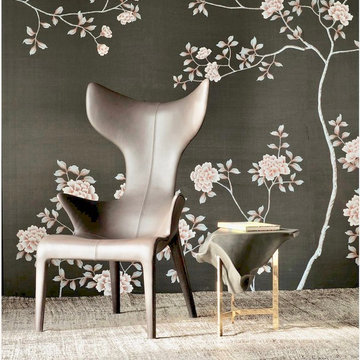Brown Family Room Design Photos with Black Walls
Refine by:
Budget
Sort by:Popular Today
1 - 20 of 93 photos
Item 1 of 3
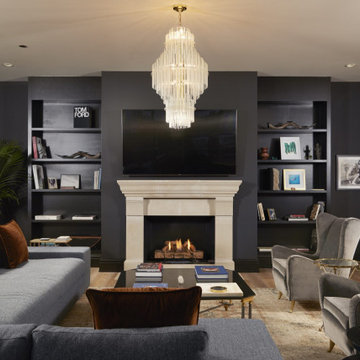
Photo of a mid-sized transitional open concept family room in Chicago with black walls, a standard fireplace, a stone fireplace surround and a wall-mounted tv.
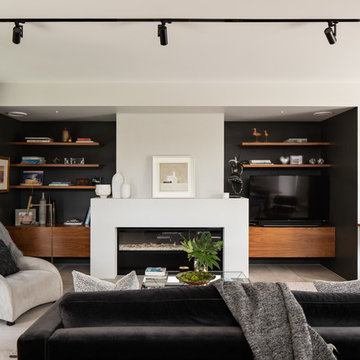
Simon Devitt
Contemporary open concept family room in Christchurch with black walls, a ribbon fireplace, a built-in media wall and grey floor.
Contemporary open concept family room in Christchurch with black walls, a ribbon fireplace, a built-in media wall and grey floor.

View of family room from kitchen
This is an example of an expansive contemporary loft-style family room in Other with a home bar, black walls, light hardwood floors, a wood stove, a plaster fireplace surround, a wall-mounted tv, brown floor and vaulted.
This is an example of an expansive contemporary loft-style family room in Other with a home bar, black walls, light hardwood floors, a wood stove, a plaster fireplace surround, a wall-mounted tv, brown floor and vaulted.
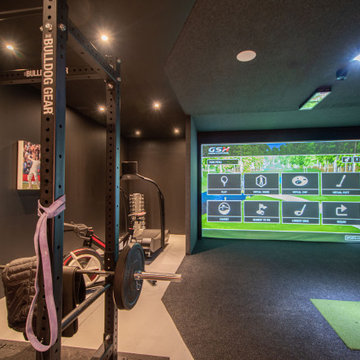
Ben approached us last year with the idea of converting his new triple garage into a golf simulator which he had long wanted but not been able to achieve due to restricted ceiling height. We delivered a turnkey solution which saw the triple garage split into a double garage for the golf simulator and home gym plus a separate single garage complete with racking for storage. The golf simulator itself uses Sports Coach GSX technology and features a two camera system for maximum accuracy. As well as golf, the system also includes a full multi-sport package and F1 racing functionality complete with racing seat. By extending his home network to the garage area, we were also able to programme the golf simulator into his existing Savant system and add beautiful Artcoustic sound to the room. Finally, we programmed the garage doors into Savant for good measure.
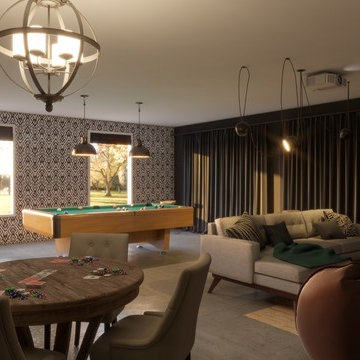
The benefits of living in sunny Florida are not needing to protect your car from the harsh elements of winter. For this garage makeover, we transformed a three-car garage into 3 unique areas for gathering with friends and lounging: a movie, card and pool table area. We added a fun removable wallpaper on the far wall, giving the room some fun character. The long wall of velvet curtains is not only for not feeling like you're in a garage, but they were added for acoustics and to allow the garage doors to still open as needed. Lots of fun to be had here!
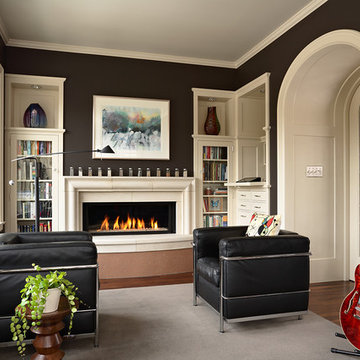
Architecture & Interior Design: David Heide Design Studio -- Photos: Susan Gilmore
Photo of a mid-sized transitional enclosed family room in Minneapolis with a music area, dark hardwood floors, a standard fireplace, a stone fireplace surround, no tv, black walls and brown floor.
Photo of a mid-sized transitional enclosed family room in Minneapolis with a music area, dark hardwood floors, a standard fireplace, a stone fireplace surround, no tv, black walls and brown floor.
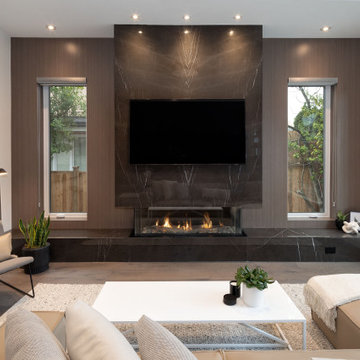
This is an example of a mid-sized modern open concept family room in Vancouver with black walls, medium hardwood floors, a standard fireplace, a tile fireplace surround, a wall-mounted tv and brown floor.
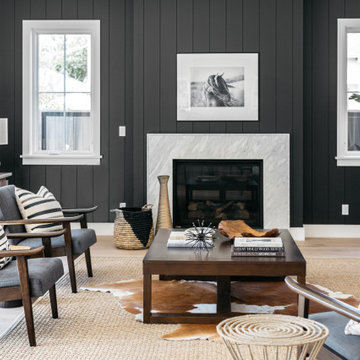
CHRISTOPHER LEE FOTO
Photo of a country family room in Los Angeles with black walls, light hardwood floors, a standard fireplace, a stone fireplace surround, beige floor and planked wall panelling.
Photo of a country family room in Los Angeles with black walls, light hardwood floors, a standard fireplace, a stone fireplace surround, beige floor and planked wall panelling.
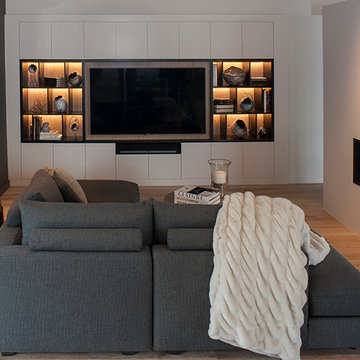
Inspiration for a mid-sized contemporary loft-style family room in Cincinnati with black walls, medium hardwood floors, a two-sided fireplace, a plaster fireplace surround, a built-in media wall and brown floor.
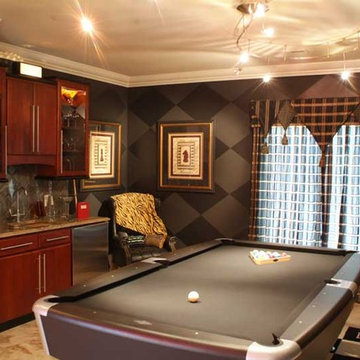
Lowrey Design Group, Inc
Design ideas for a mid-sized transitional enclosed family room in Other with a game room, black walls and limestone floors.
Design ideas for a mid-sized transitional enclosed family room in Other with a game room, black walls and limestone floors.
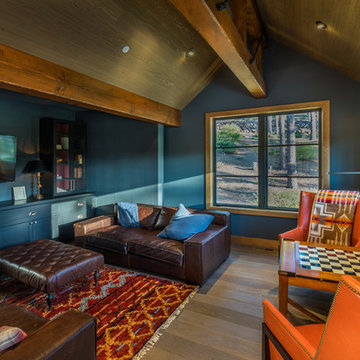
Design ideas for a country enclosed family room in Sacramento with a game room, black walls, dark hardwood floors, a wall-mounted tv and brown floor.
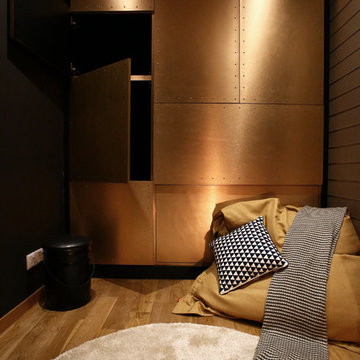
Family Casual Lounging Room.
Metrics Global Sdn. Bhd.
This is an example of a mid-sized transitional enclosed family room in Other with a library, black walls, medium hardwood floors, no fireplace and no tv.
This is an example of a mid-sized transitional enclosed family room in Other with a library, black walls, medium hardwood floors, no fireplace and no tv.

Transitional living room with a bold blue sectional and a black and white bold rug. Modern swivel chairs give this otherwise traditional room a modern feel. Black wall was painted in Tricorn Black by Sherwin Williams to hide the TV from standing out. Library Lights give this room a traditional feel with cabinets with beautiful molding.
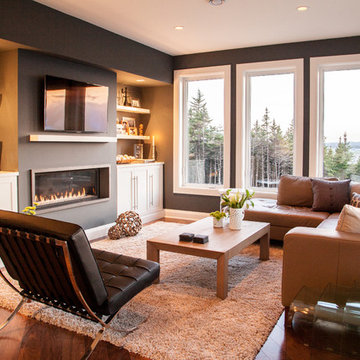
Interior Design: Mod & Stanley Design Inc. (www.modandstanley.com)
Photography: Chris Boyd (www.chrisboydphoto.com)
Photo of a contemporary family room in Other with black walls, medium hardwood floors, a ribbon fireplace and a wall-mounted tv.
Photo of a contemporary family room in Other with black walls, medium hardwood floors, a ribbon fireplace and a wall-mounted tv.

Stacking doors roll entirely away, blending the open floor plan with outdoor living areas // Image : John Granen Photography, Inc.
Contemporary open concept family room in Seattle with black walls, a ribbon fireplace, a metal fireplace surround, a built-in media wall and wood.
Contemporary open concept family room in Seattle with black walls, a ribbon fireplace, a metal fireplace surround, a built-in media wall and wood.
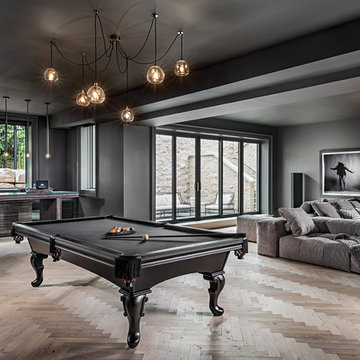
Gillian Jackson
Mediterranean family room in Toronto with black walls, light hardwood floors and beige floor.
Mediterranean family room in Toronto with black walls, light hardwood floors and beige floor.
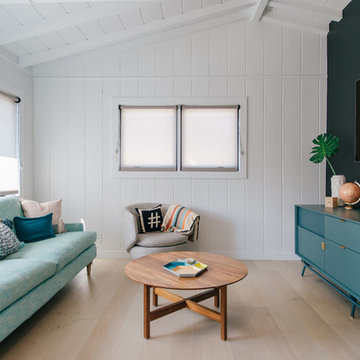
located just off the kitchen and front entry, the new den is the ideal space for watching television and gathering, with contemporary furniture and modern decor that updates the existing traditional white wood paneling
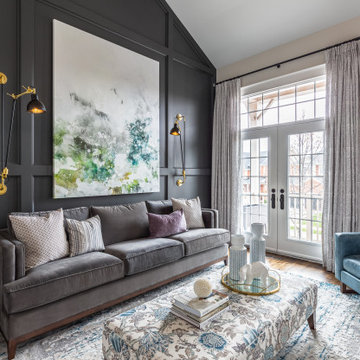
Design ideas for a transitional family room in Toronto with black walls, dark hardwood floors and brown floor.
Brown Family Room Design Photos with Black Walls
1
