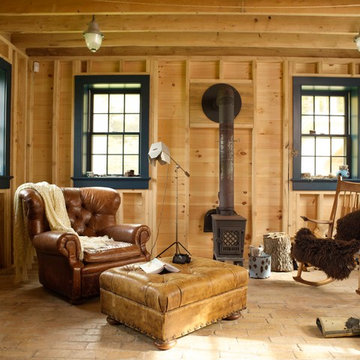Brown Family Room Design Photos with Brick Floors
Refine by:
Budget
Sort by:Popular Today
1 - 20 of 70 photos
Item 1 of 3
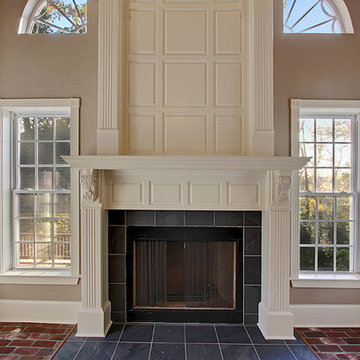
Photo of a mid-sized traditional family room in New Orleans with brown walls, brick floors, a standard fireplace, a tile fireplace surround, no tv and red floor.
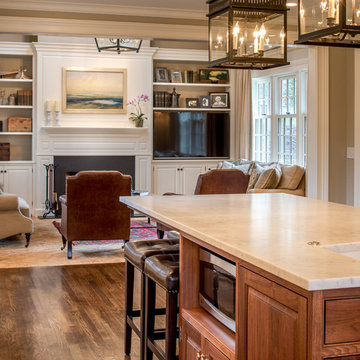
Angle Eye Photography
Design ideas for a mid-sized traditional open concept family room in Philadelphia with beige walls, a standard fireplace, a wood fireplace surround, a built-in media wall and brick floors.
Design ideas for a mid-sized traditional open concept family room in Philadelphia with beige walls, a standard fireplace, a wood fireplace surround, a built-in media wall and brick floors.

Expansive midcentury open concept family room in New Orleans with brick floors, no fireplace, no tv and red floor.
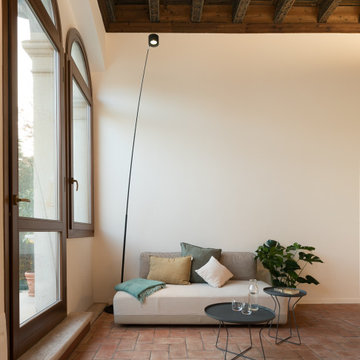
Sanpei di Davide Groppi, dettaglio illuminazione serale.
Inspiration for a small contemporary family room in Other with white walls, brick floors, red floor and coffered.
Inspiration for a small contemporary family room in Other with white walls, brick floors, red floor and coffered.
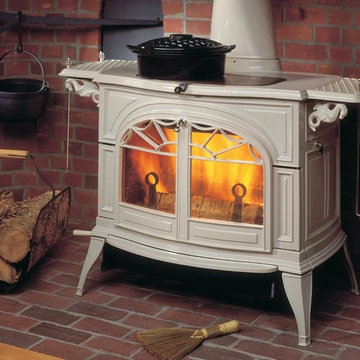
This is an example of a mid-sized arts and crafts family room in Orange County with brick floors, a wood stove, a metal fireplace surround, a freestanding tv and red floor.
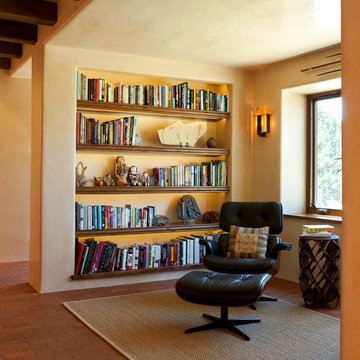
Photo of a mediterranean family room in Albuquerque with a library, beige walls and brick floors.
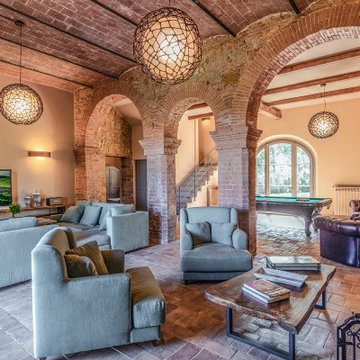
Soggiorno Piano Terra - Post Opera
Large country open concept family room in Florence with brick floors, a standard fireplace, a plaster fireplace surround, a built-in media wall, vaulted and panelled walls.
Large country open concept family room in Florence with brick floors, a standard fireplace, a plaster fireplace surround, a built-in media wall, vaulted and panelled walls.
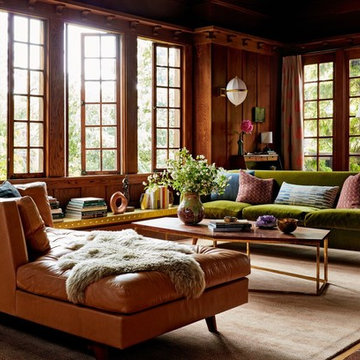
Trevor Tondro
Large transitional enclosed family room in Philadelphia with brown walls, brick floors and red floor.
Large transitional enclosed family room in Philadelphia with brown walls, brick floors and red floor.
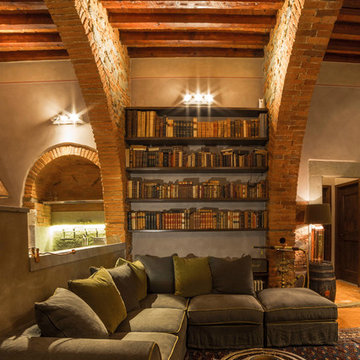
Stefano Zumstein
Inspiration for a mediterranean family room in Florence with brick floors and a stone fireplace surround.
Inspiration for a mediterranean family room in Florence with brick floors and a stone fireplace surround.
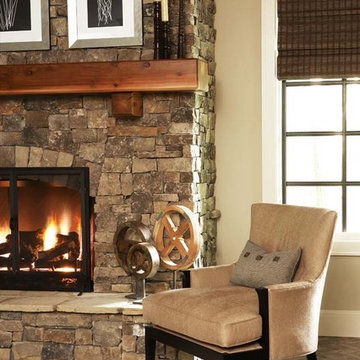
This home at The Cliffs at Walnut Cove is a fine illustration of how rustic can be comfortable and contemporary. Postcard from Paris provided all of the exterior and interior specifications as well as furnished the home. The firm achieved the modern rustic look through an effective combination of reclaimed hardwood floors, stone and brick surfaces, and iron lighting with clean, streamlined plumbing, tile, cabinetry, and furnishings.
Among the standout elements in the home are the reclaimed hardwood oak floors, brick barrel vaulted ceiling in the kitchen, suspended glass shelves in the terrace-level bar, and the stainless steel Lacanche range.
Rachael Boling Photography
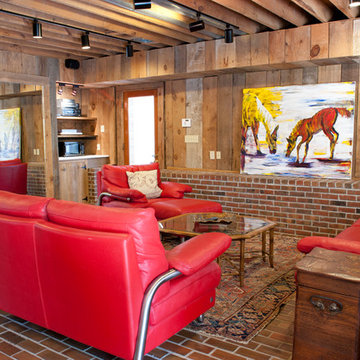
This is an example of a mid-sized country enclosed family room in Atlanta with brown walls, brick floors, no fireplace, no tv and red floor.
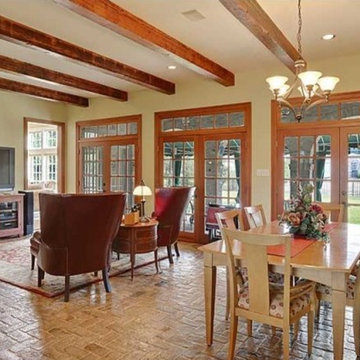
Design ideas for a large traditional family room in New Orleans with brick floors.
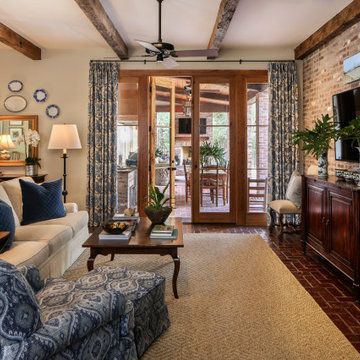
This open keeping room was once an outdoor porch before the homeowners reclaimed the space as part of a renovation project that also included an overhaul of the kitchen beyond. A William Yeoward drapery fabric inspired the palette for this room, which pays homage to the homeowner's love of classic blue and white.
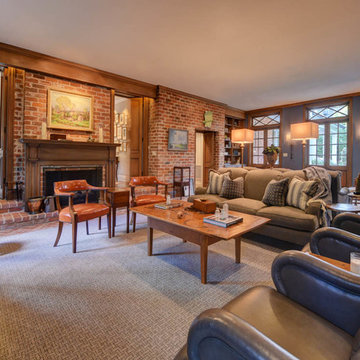
Design ideas for a large traditional open concept family room in New Orleans with blue walls, brick floors, a standard fireplace, a wood fireplace surround, a wall-mounted tv and brown floor.
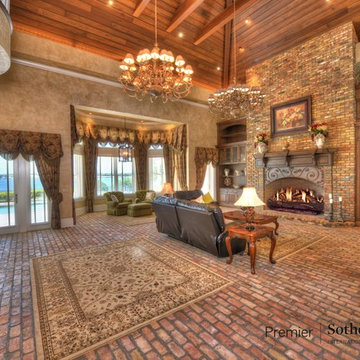
This is an example of an expansive traditional open concept family room in Orlando with brick floors, a wood stove, a brick fireplace surround and a built-in media wall.
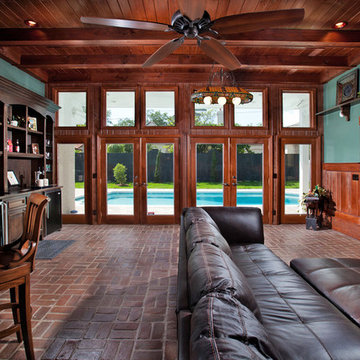
Michael Lowry Photography
This is an example of a traditional family room in Orlando with brick floors and blue walls.
This is an example of a traditional family room in Orlando with brick floors and blue walls.
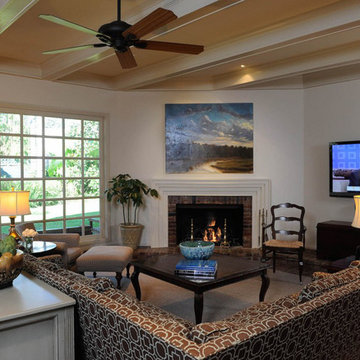
This is an example of a mid-sized traditional open concept family room in New Orleans with white walls, brick floors, a standard fireplace, a brick fireplace surround and a wall-mounted tv.
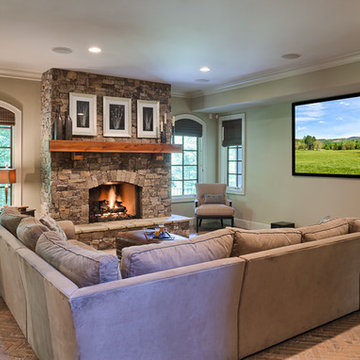
Mid-sized traditional open concept family room in Other with beige walls, brick floors, a standard fireplace, a stone fireplace surround, a wall-mounted tv, beige floor and coffered.
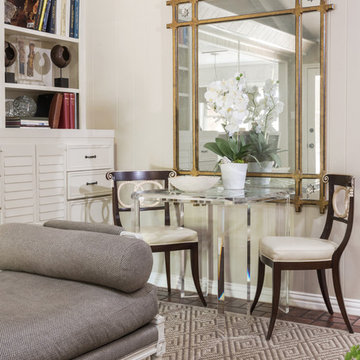
The mirror in this shot was an existing piece. We placed a lucite game table and two Regency chairs underneath. The floating French-styled bench seen here was also selected by us.
Photo by Michael Hunter.
Brown Family Room Design Photos with Brick Floors
1
