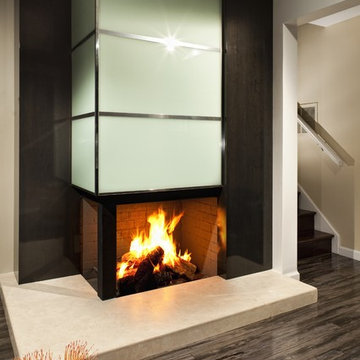Brown Family Room Design Photos with Laminate Floors
Refine by:
Budget
Sort by:Popular Today
41 - 60 of 742 photos
Item 1 of 3
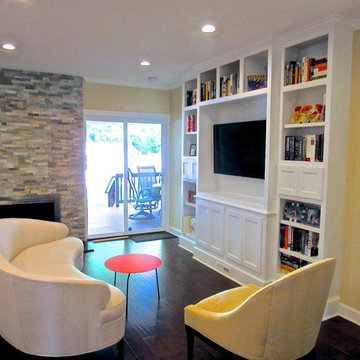
Custom Built-in Wall unit just 14" deep at lower cabinets and 10" at edge with plenty of versatile storage. TV componentry all remote in room behind wall unit. Integrated speaker cabinets and HVAC supply register, beadboard back in TV enclosure. Semi-custom Sofa & Chair, and fresh paint. Total Transformation of this open floor plan sitting area located directly next to kitchen island.

Cabin living room with wrapped exposed beams, central fireplace, oversized leather couch, dining table to the left and entry way with vintage chairs to the right.
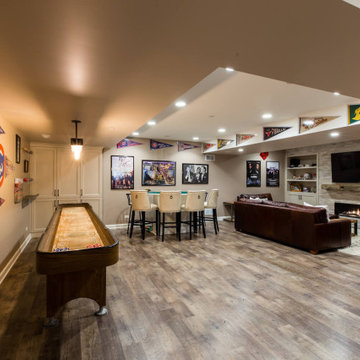
Photo of a large family room in Cleveland with a game room, beige walls, laminate floors, a standard fireplace, a stone fireplace surround, a built-in media wall, beige floor and coffered.
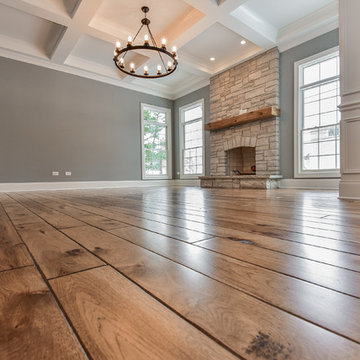
Wide plank 6" Hand shaped hickory hardwood flooring, stained Min-wax "Special Walnut"
Fireplace stone "Fon Du Lac: Country Squire"
Mantel 6" x 8" Reclaimed barn beam
11' raised ceiling with our "Coffered Beam" option
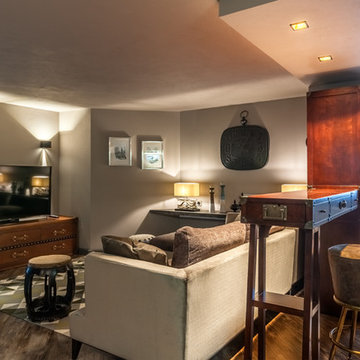
Михаил Степанов
Photo of a mid-sized industrial open concept family room in Moscow with a home bar, grey walls, laminate floors, a freestanding tv and brown floor.
Photo of a mid-sized industrial open concept family room in Moscow with a home bar, grey walls, laminate floors, a freestanding tv and brown floor.
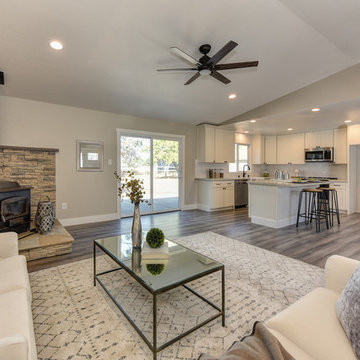
Great room concept with freestanding stove and stacked stone surround.
Design ideas for a mid-sized country open concept family room in Sacramento with beige walls, laminate floors, a wood stove, a stone fireplace surround and grey floor.
Design ideas for a mid-sized country open concept family room in Sacramento with beige walls, laminate floors, a wood stove, a stone fireplace surround and grey floor.
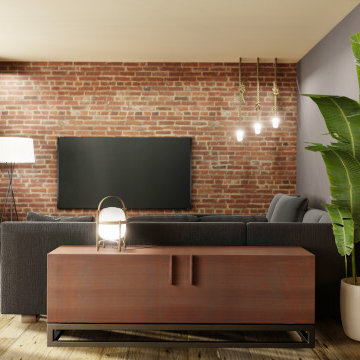
Zona de estar: sofá en esquina, pared forrada de ladrillo, puerta oculta de paso al baño, bancada encajada en mueble hacia la terraza.
Design ideas for a mid-sized industrial open concept family room in Other with multi-coloured walls, laminate floors, a ribbon fireplace, a wall-mounted tv and brown floor.
Design ideas for a mid-sized industrial open concept family room in Other with multi-coloured walls, laminate floors, a ribbon fireplace, a wall-mounted tv and brown floor.
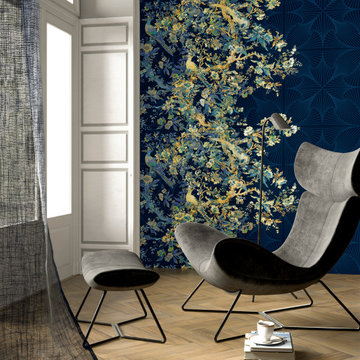
Florale Ornamente und stilisierte Blumen vereinen sich auf der Tapete zu einem besonders stilvollen Gesamtkunstwerk.
This is an example of a large traditional open concept family room in Munich with blue walls, laminate floors and brown floor.
This is an example of a large traditional open concept family room in Munich with blue walls, laminate floors and brown floor.
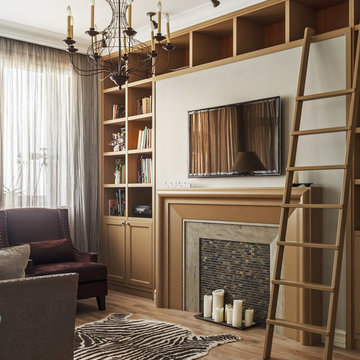
Сергей Красюк
Mid-sized transitional open concept family room in Moscow with a library, grey walls, a ribbon fireplace, a wood fireplace surround, a wall-mounted tv, laminate floors and beige floor.
Mid-sized transitional open concept family room in Moscow with a library, grey walls, a ribbon fireplace, a wood fireplace surround, a wall-mounted tv, laminate floors and beige floor.
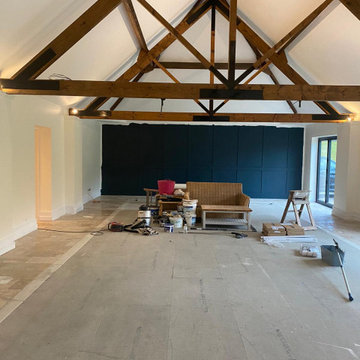
Our clients were keen to get more from this space. They didn't use the pool so were looking for a space that they could get more use out of. Big entertainers they wanted a multifunctional space that could accommodate many guests at a time. The space has be redesigned to incorporate a home bar area, large dining space and lounge and sitting space as well as dance floor.
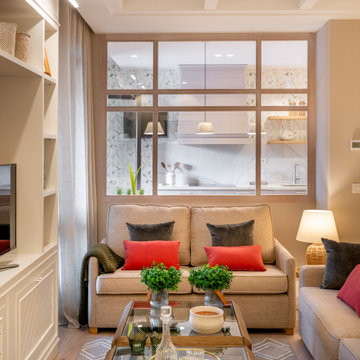
Reforma integral Sube Interiorismo www.subeinteriorismo.com
Biderbost Photo
Inspiration for a small transitional open concept family room in Bilbao with a library, grey walls, laminate floors, no fireplace, a built-in media wall, beige floor, exposed beam and wallpaper.
Inspiration for a small transitional open concept family room in Bilbao with a library, grey walls, laminate floors, no fireplace, a built-in media wall, beige floor, exposed beam and wallpaper.
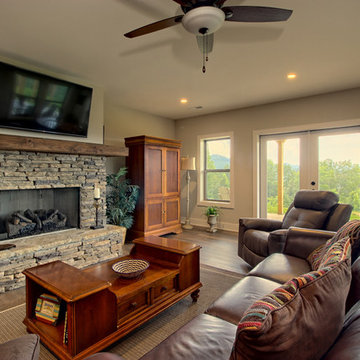
This Craftsman Family Room features a cultured stone fireplace, stained timber mantel, luxury vinyl flooring and French Doors leading to a walk-out patio.
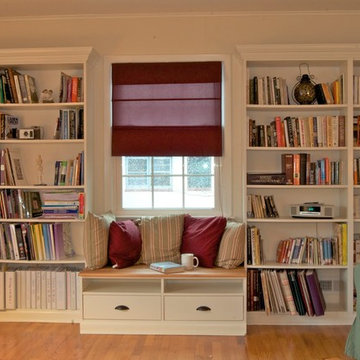
This Raleigh family needed a space for their books and a spot for reading with storage also. Our craftsman designed a comfy spot with ready made shelves that were finished to look like custom made. A great solution on a budget.
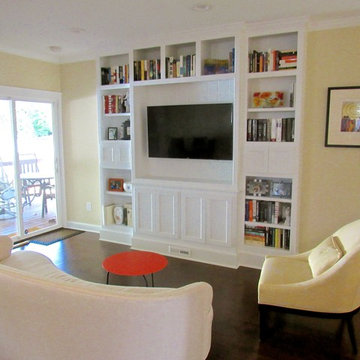
Custom Built-in Wall unit just 14" deep at lower cabinets and 10" at edge with plenty of versatile storage. TV componentry all remote in room behind wall unit. Integrated speaker cabinets and HVAC supply register, beadboard back in TV enclosure. Semi-custom Sofa & Chair, and fresh paint. Total Transformation of this open floor plan sitting area located directly next to kitchen island.
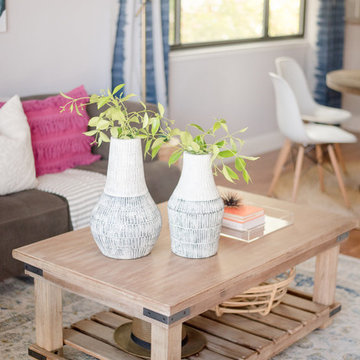
Quiana Marie Photography
Bohemian + Eclectic Design
Design ideas for a mid-sized eclectic open concept family room in San Francisco with grey walls, laminate floors, a standard fireplace, a wood fireplace surround, a freestanding tv and brown floor.
Design ideas for a mid-sized eclectic open concept family room in San Francisco with grey walls, laminate floors, a standard fireplace, a wood fireplace surround, a freestanding tv and brown floor.
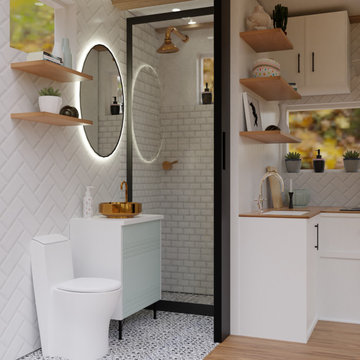
Designing and fitting a #tinyhouse inside a shipping container, 8ft (2.43m) wide, 8.5ft (2.59m) high, and 20ft (6.06m) length, is one of the most challenging tasks we've undertaken, yet very satisfying when done right.
We had a great time designing this #tinyhome for a client who is enjoying the convinience of travelling is style.
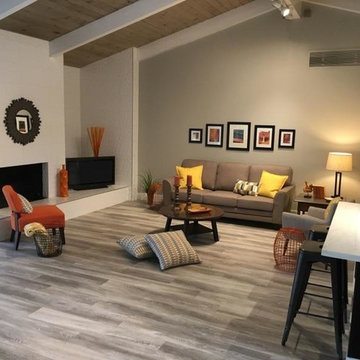
This is an example of a mid-sized contemporary open concept family room in Other with grey walls, laminate floors, a standard fireplace, a tile fireplace surround, a freestanding tv and grey floor.
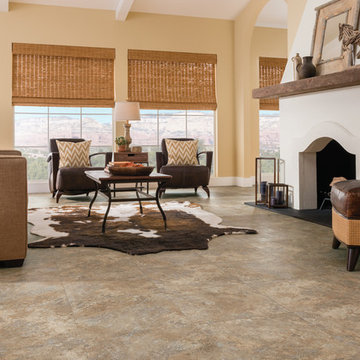
Large open concept family room in Other with beige walls, laminate floors, a standard fireplace, a plaster fireplace surround and no tv.
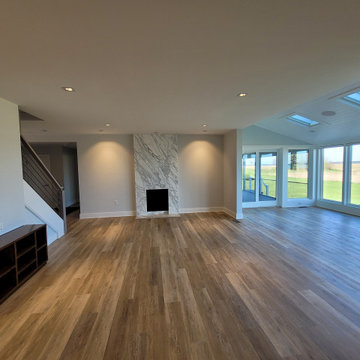
We replaced a dowdy colonial style mass produced painted mantle with a boldly modern marble wall to serve as the fireplace breast. The walls washed with light to either side will provide gallery space for the owner's collection of wall hangings. Rather than becoming a background for the decor, the mantle is now a key element of it.
Brown Family Room Design Photos with Laminate Floors
3
