Brown Family Room Design Photos with Laminate Floors
Refine by:
Budget
Sort by:Popular Today
121 - 140 of 740 photos
Item 1 of 3
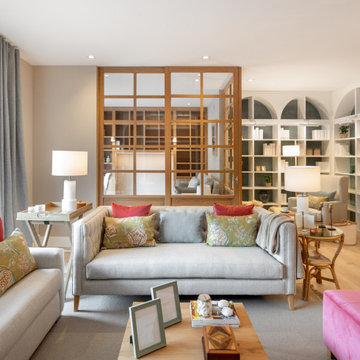
Reforma integral Sube Interiorismo www.subeinteriorismo.com
Fotografía Biderbost Photo
This is an example of a large transitional open concept family room in Bilbao with a library, beige walls, laminate floors, no fireplace, a built-in media wall, beige floor and wallpaper.
This is an example of a large transitional open concept family room in Bilbao with a library, beige walls, laminate floors, no fireplace, a built-in media wall, beige floor and wallpaper.
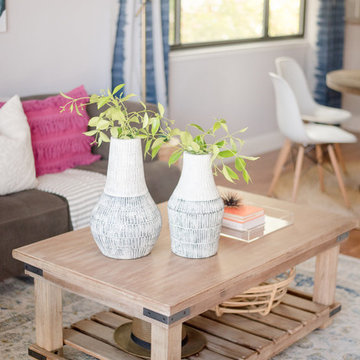
Quiana Marie Photography
Bohemian + Eclectic Design
Design ideas for a mid-sized eclectic open concept family room in San Francisco with grey walls, laminate floors, a standard fireplace, a wood fireplace surround, a freestanding tv and brown floor.
Design ideas for a mid-sized eclectic open concept family room in San Francisco with grey walls, laminate floors, a standard fireplace, a wood fireplace surround, a freestanding tv and brown floor.
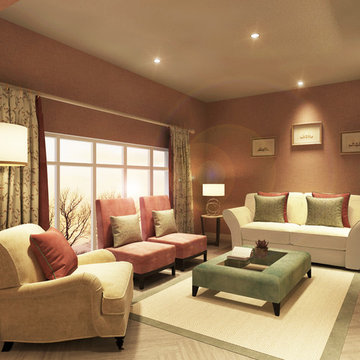
Wall-mounted TV above the double-sided fireplace.
Grey Herringbone flooring.
Combinations of neutral tones, rose pinks and teal.
Cream curtain poles. Curtain fabric - teal and pink embroidery with 100mm leading edge in pink velvet.
Bespoke coffee table upholstered in teal velvet with a glass top.
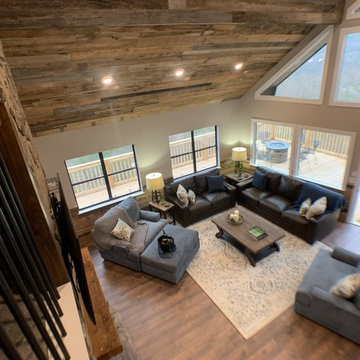
Large country open concept family room in Chicago with beige walls, laminate floors, a stone fireplace surround, a wall-mounted tv and grey floor.
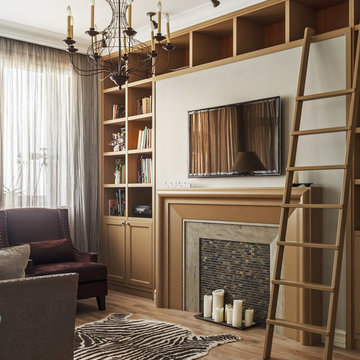
Сергей Красюк
Mid-sized transitional open concept family room in Moscow with a library, grey walls, a ribbon fireplace, a wood fireplace surround, a wall-mounted tv, laminate floors and beige floor.
Mid-sized transitional open concept family room in Moscow with a library, grey walls, a ribbon fireplace, a wood fireplace surround, a wall-mounted tv, laminate floors and beige floor.
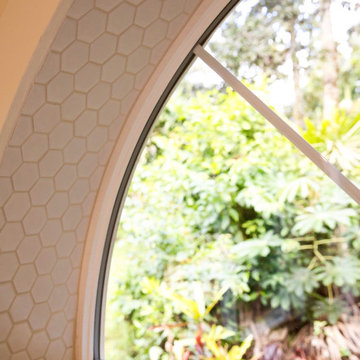
The centerpiece and focal point to this tiny home living room is the grand circular-shaped window which is actually two half-moon windows jointed together where the mango woof bar-top is placed. This acts as a work and dining space. Hanging plants elevate the eye and draw it upward to the high ceilings. Colors are kept clean and bright to expand the space. The love-seat folds out into a sleeper and the ottoman/bench lifts to offer more storage. The round rug mirrors the window adding consistency. This tropical modern coastal Tiny Home is built on a trailer and is 8x24x14 feet. The blue exterior paint color is called cabana blue. The large circular window is quite the statement focal point for this how adding a ton of curb appeal. The round window is actually two round half-moon windows stuck together to form a circle. There is an indoor bar between the two windows to make the space more interactive and useful- important in a tiny home. There is also another interactive pass-through bar window on the deck leading to the kitchen making it essentially a wet bar. This window is mirrored with a second on the other side of the kitchen and the are actually repurposed french doors turned sideways. Even the front door is glass allowing for the maximum amount of light to brighten up this tiny home and make it feel spacious and open. This tiny home features a unique architectural design with curved ceiling beams and roofing, high vaulted ceilings, a tiled in shower with a skylight that points out over the tongue of the trailer saving space in the bathroom, and of course, the large bump-out circle window and awning window that provides dining spaces.
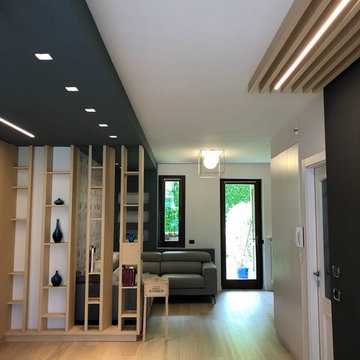
Ristrutturazione della zona giorno di una casa privata: ingresso, cucina, libreria, soggiorno, divano, mobile TV. Progettazione, fornitura arredamento, realizzazione con cura cantiere, coordinamento artigiani e affiancamento nella scelta delle finiture.
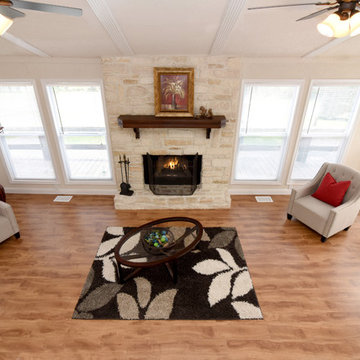
Mid-sized country family room in Other with beige walls, laminate floors, a standard fireplace, a stone fireplace surround and brown floor.
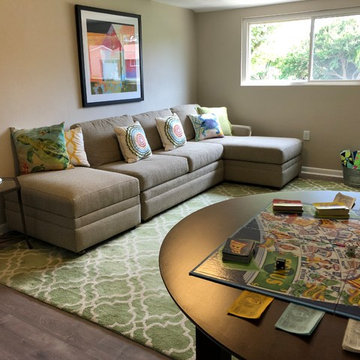
Liz Healy
Mid-sized beach style enclosed family room in Other with beige walls, laminate floors, no fireplace and beige floor.
Mid-sized beach style enclosed family room in Other with beige walls, laminate floors, no fireplace and beige floor.
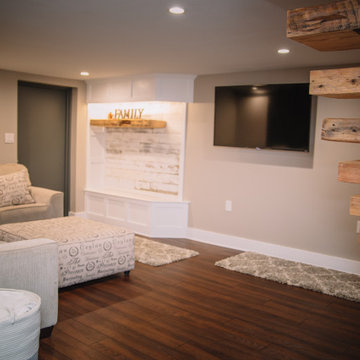
Design ideas for a large country open concept family room in Other with a library, grey walls, laminate floors, a wall-mounted tv, brown floor and wood walls.
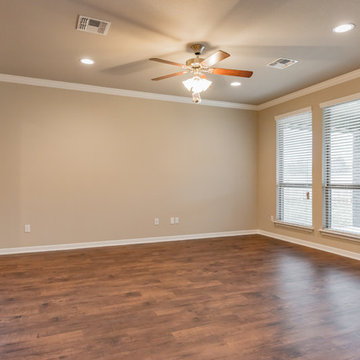
Design ideas for a mid-sized traditional open concept family room in Austin with beige walls, laminate floors, no fireplace, no tv and brown floor.
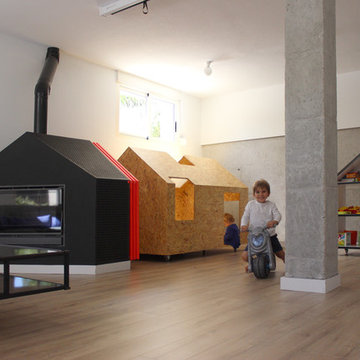
Los dos módulos de estanterías móviles ofrecen una gran capacidad de almacenaje y versatilidad al espacio.
ARQUITECTURA by ROBERTO GARCIA
Mid-sized contemporary open concept family room in Alicante-Costa Blanca with a game room, white walls, laminate floors, a corner fireplace, a metal fireplace surround, a concealed tv and beige floor.
Mid-sized contemporary open concept family room in Alicante-Costa Blanca with a game room, white walls, laminate floors, a corner fireplace, a metal fireplace surround, a concealed tv and beige floor.
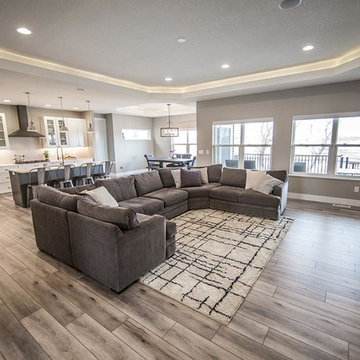
Photo of a large transitional open concept family room in Cedar Rapids with grey walls, laminate floors, a standard fireplace, a stone fireplace surround, a wall-mounted tv and brown floor.
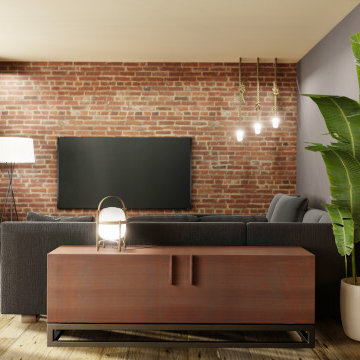
Zona de estar: sofá en esquina, pared forrada de ladrillo, puerta oculta de paso al baño, bancada encajada en mueble hacia la terraza.
Design ideas for a mid-sized industrial open concept family room in Other with multi-coloured walls, laminate floors, a ribbon fireplace, a wall-mounted tv and brown floor.
Design ideas for a mid-sized industrial open concept family room in Other with multi-coloured walls, laminate floors, a ribbon fireplace, a wall-mounted tv and brown floor.
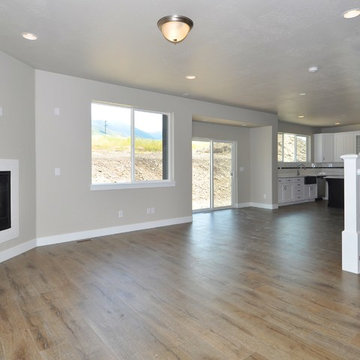
This is an example of a mid-sized arts and crafts open concept family room in Salt Lake City with grey walls, laminate floors, a standard fireplace and brown floor.
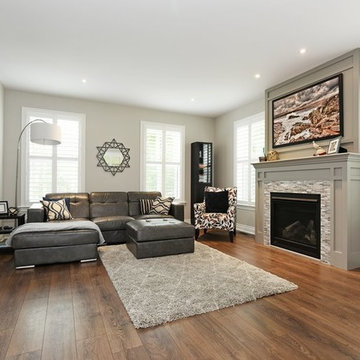
London House Photography
Inspiration for a mid-sized arts and crafts open concept family room in Ottawa with grey walls, laminate floors, a standard fireplace, a wood fireplace surround and brown floor.
Inspiration for a mid-sized arts and crafts open concept family room in Ottawa with grey walls, laminate floors, a standard fireplace, a wood fireplace surround and brown floor.
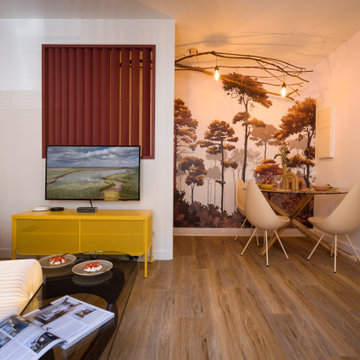
Salon chaleureux, délimité par une zone colorée
Un claustra bois délimite l'entrée, les couleurs s'accordent avec le papier peint, point de départ de la décoration
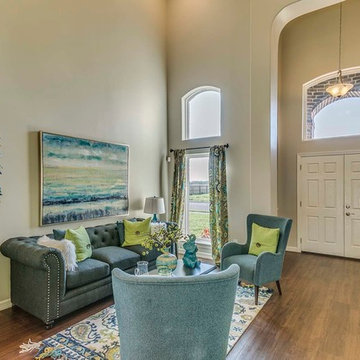
Large traditional open concept family room in Other with beige walls, laminate floors and brown floor.
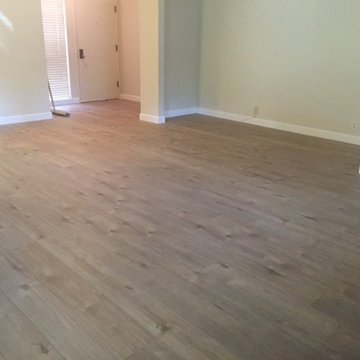
IVC Balterio Metropolitan Vienns Oak Laminate
Large contemporary open concept family room in San Francisco with beige walls, laminate floors and brown floor.
Large contemporary open concept family room in San Francisco with beige walls, laminate floors and brown floor.
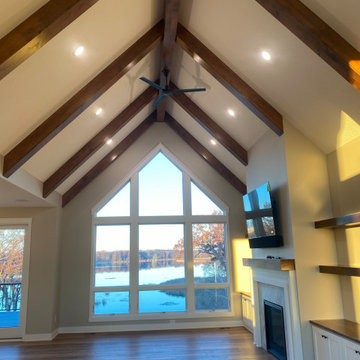
Design ideas for a large family room in Minneapolis with grey walls, laminate floors, a standard fireplace, a brick fireplace surround, a wall-mounted tv, brown floor and vaulted.
Brown Family Room Design Photos with Laminate Floors
7