Brown Family Room Design Photos with Multi-coloured Walls
Refine by:
Budget
Sort by:Popular Today
61 - 80 of 663 photos
Item 1 of 3
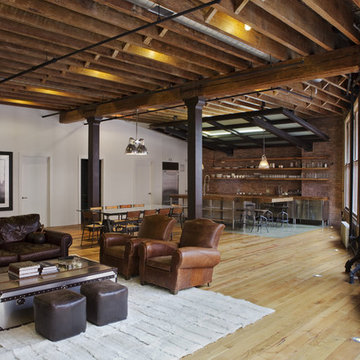
Photography by Eduard Hueber / archphoto
North and south exposures in this 3000 square foot loft in Tribeca allowed us to line the south facing wall with two guest bedrooms and a 900 sf master suite. The trapezoid shaped plan creates an exaggerated perspective as one looks through the main living space space to the kitchen. The ceilings and columns are stripped to bring the industrial space back to its most elemental state. The blackened steel canopy and blackened steel doors were designed to complement the raw wood and wrought iron columns of the stripped space. Salvaged materials such as reclaimed barn wood for the counters and reclaimed marble slabs in the master bathroom were used to enhance the industrial feel of the space.
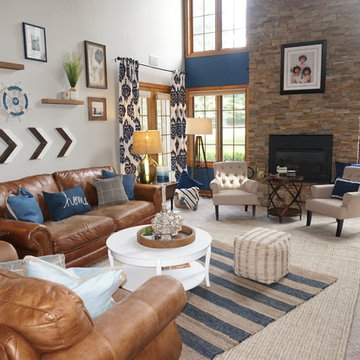
Monrovia residence in old world oranges and greens transformed to light and airy lakeside grays and nautical blues. A fresh and affordable update to worn carpeting is done by layering a soft jute 8x10 rug with an angled cabana striped rug to give a seaside design. A fun rowboat shelf from etsy adds whimsy and functionality to the room. Extra large Pottery Barn blown glass lamps add a nice face lift to the clients existing end tables. Fun accents such as a ball of oyster shells and a striped pom-pom throw bring a fun and relaxed lakeside design.
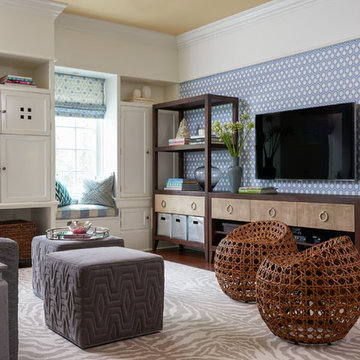
John Gruen
This is an example of a large transitional enclosed family room in New York with medium hardwood floors, a wall-mounted tv and multi-coloured walls.
This is an example of a large transitional enclosed family room in New York with medium hardwood floors, a wall-mounted tv and multi-coloured walls.
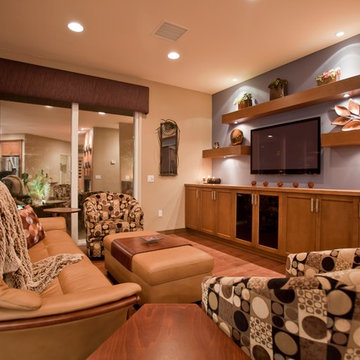
Yasin Chaudhry
Photo of a small contemporary open concept family room in Other with a wall-mounted tv, medium hardwood floors, multi-coloured walls, no fireplace and brown floor.
Photo of a small contemporary open concept family room in Other with a wall-mounted tv, medium hardwood floors, multi-coloured walls, no fireplace and brown floor.
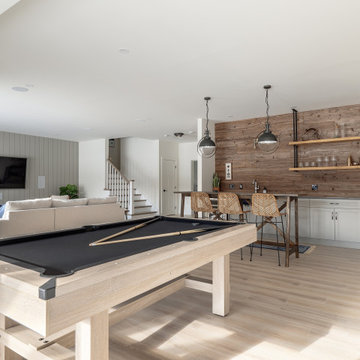
Modern lake house decorated with warm wood tones and blue accents.
Inspiration for a large transitional family room in Other with multi-coloured walls, laminate floors, no fireplace and beige floor.
Inspiration for a large transitional family room in Other with multi-coloured walls, laminate floors, no fireplace and beige floor.
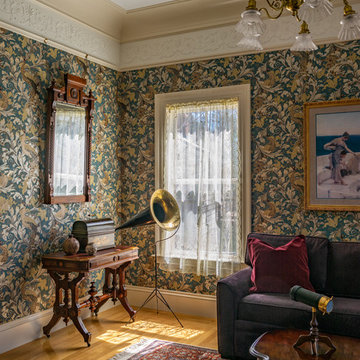
Inspiration for a traditional family room in Boston with multi-coloured walls, medium hardwood floors and brown floor.
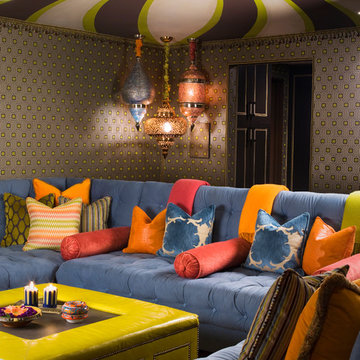
Architecture and Interior Design Photography by Ken Hayden
Inspiration for a small mediterranean enclosed family room in Los Angeles with multi-coloured walls, dark hardwood floors, no fireplace and a built-in media wall.
Inspiration for a small mediterranean enclosed family room in Los Angeles with multi-coloured walls, dark hardwood floors, no fireplace and a built-in media wall.
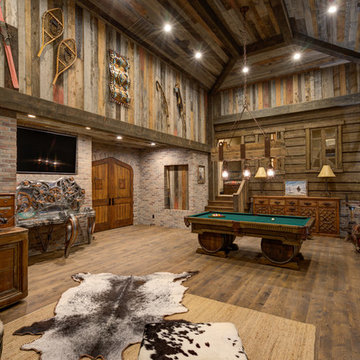
Design ideas for a country open concept family room in Salt Lake City with multi-coloured walls, dark hardwood floors and a wall-mounted tv.
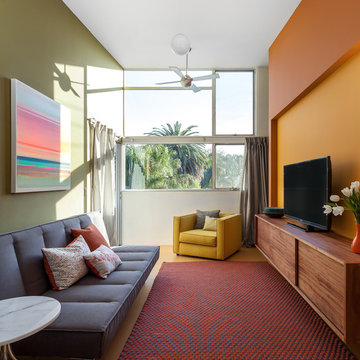
Kat Alves
Design: Serrao Architecture + Design
Design ideas for a mid-sized contemporary enclosed family room in Sacramento with multi-coloured walls and a freestanding tv.
Design ideas for a mid-sized contemporary enclosed family room in Sacramento with multi-coloured walls and a freestanding tv.
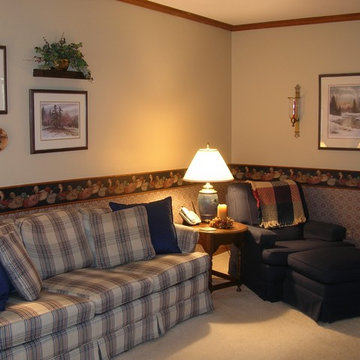
This country inspired TV room provides for a family gathering or space for quiet reading. Across from a TV cabinet, a couch and large occasional chair with ottoman provides adequate seating for 6 adults. Wallpaper treatment emphasizes fabric patterns. Framed wall art, collectors plates, candleabra, and shelf with silk plant adds the finishing touches.
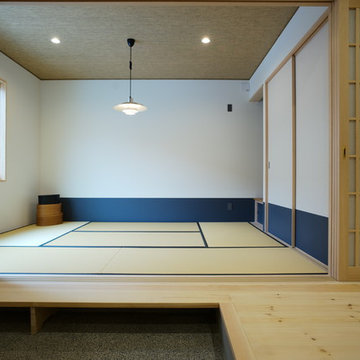
北欧と和をつなぐ空間づくり Photo by Hitomi Mese by Leica M10
Asian enclosed family room in Other with multi-coloured walls, tatami floors, no fireplace and beige floor.
Asian enclosed family room in Other with multi-coloured walls, tatami floors, no fireplace and beige floor.
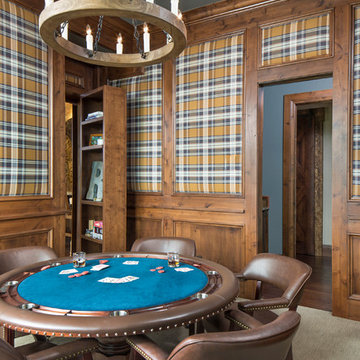
Country enclosed family room in Denver with a game room, multi-coloured walls and carpet.
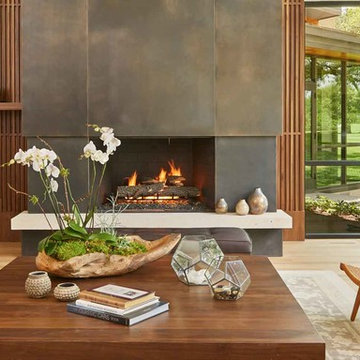
Photo Credit: Benjamin Benschneider
Design ideas for a large modern open concept family room in Dallas with a home bar, multi-coloured walls, medium hardwood floors, a standard fireplace, a metal fireplace surround, brown floor and a concealed tv.
Design ideas for a large modern open concept family room in Dallas with a home bar, multi-coloured walls, medium hardwood floors, a standard fireplace, a metal fireplace surround, brown floor and a concealed tv.
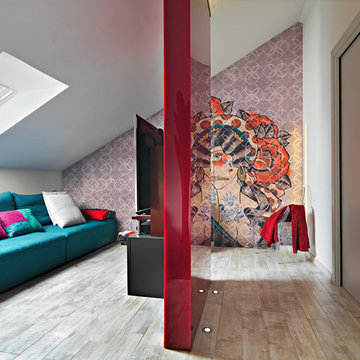
ph by © adriano pecchio
Progetto Davide Varetto architetto
Photo of a small contemporary open concept family room in Turin with porcelain floors, a wall-mounted tv, no fireplace, beige floor and multi-coloured walls.
Photo of a small contemporary open concept family room in Turin with porcelain floors, a wall-mounted tv, no fireplace, beige floor and multi-coloured walls.
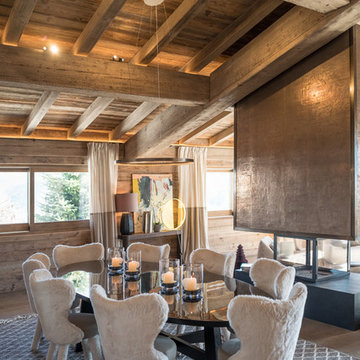
Espace salle à manger: chaise La Fibule, luminaires Le Deun, cave à vin sur mesure.
@DanielDurandPhotographe
Photo of a large country open concept family room in Lyon with multi-coloured walls, medium hardwood floors, a two-sided fireplace and a metal fireplace surround.
Photo of a large country open concept family room in Lyon with multi-coloured walls, medium hardwood floors, a two-sided fireplace and a metal fireplace surround.
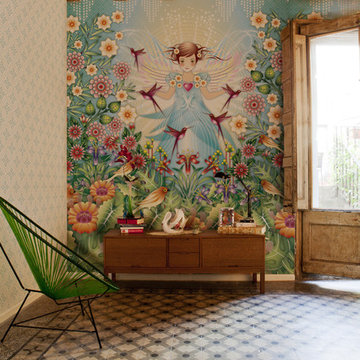
This is an example of a mid-sized eclectic family room in Barcelona with ceramic floors, multi-coloured walls, no fireplace and no tv.
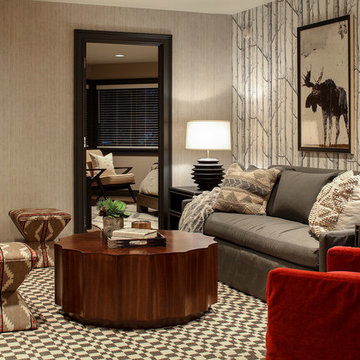
This is an example of a country family room in New York with multi-coloured walls, carpet, no fireplace and multi-coloured floor.
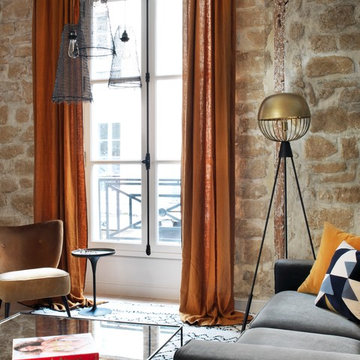
Inspiration for a mid-sized contemporary open concept family room in Paris with light hardwood floors, no fireplace, no tv and multi-coloured walls.
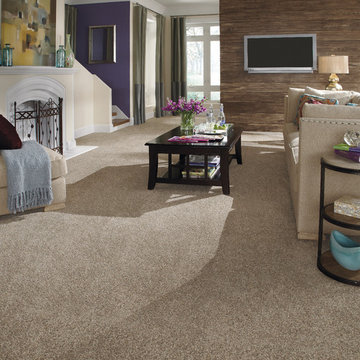
Exclusively at TLC Carpet One & Floor in Craig, CO.
Make a big impression on friends and family with carpeting to match your personality. Choose from the latest made-to-be-noticed colors, styles and patterns, plus peace of mind with our exclusive 25 Year “No Exclusions” Stain Warranty.*

This remodel transformed two condos into one, overcoming access challenges. We designed the space for a seamless transition, adding function with a laundry room, powder room, bar, and entertaining space.
In this modern entertaining space, sophistication meets leisure. A pool table, elegant furniture, and a contemporary fireplace create a refined ambience. The center table and TV contribute to a tastefully designed area.
---Project by Wiles Design Group. Their Cedar Rapids-based design studio serves the entire Midwest, including Iowa City, Dubuque, Davenport, and Waterloo, as well as North Missouri and St. Louis.
For more about Wiles Design Group, see here: https://wilesdesigngroup.com/
To learn more about this project, see here: https://wilesdesigngroup.com/cedar-rapids-condo-remodel
Brown Family Room Design Photos with Multi-coloured Walls
4