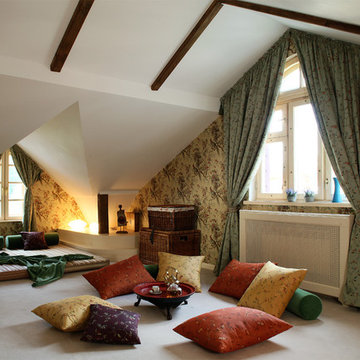Brown Family Room Design Photos with Multi-coloured Walls
Refine by:
Budget
Sort by:Popular Today
101 - 120 of 663 photos
Item 1 of 3
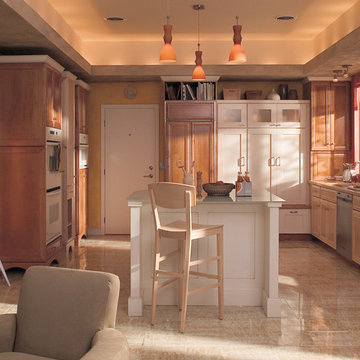
Open kitchen, eating and living area. Cabinets extend into the living area making the spaces feel well integrated and cohesive. Tile floor throughout the space. Recessed ceiling with LED lights in kitchen and dining areas.
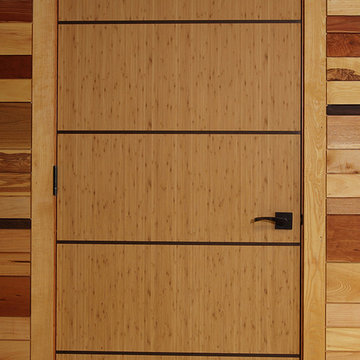
A completely smooth door engineered from quality kiln-dried hardwoods and water resistant plywood. Bamboo grain can run vertically in a single panel or horizontally in multiple panels. Available as a solid core, with custom light kit options.
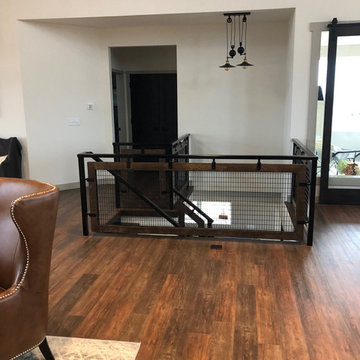
This impressive great room features plenty of room to entertain guests. It contains a wall-mounted TV, a ribbon fireplace, two couches and chairs, an area rug and is conveniently connected to the kitchen, sunroom, dining room and other first floor rooms.
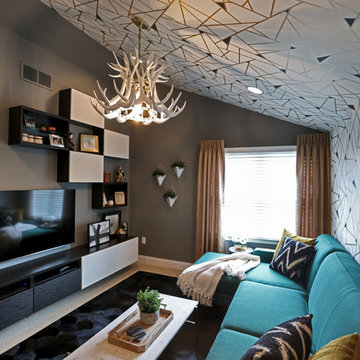
Mid-sized eclectic enclosed family room in Detroit with multi-coloured walls, no fireplace and a wall-mounted tv.
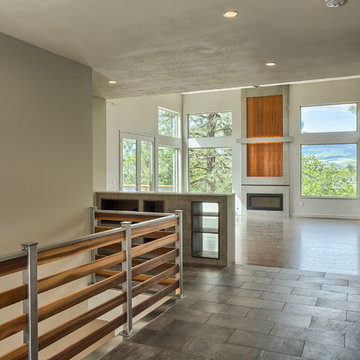
This is an example of a large modern open concept family room in Other with multi-coloured walls, medium hardwood floors, a ribbon fireplace, a concrete fireplace surround and a concealed tv.
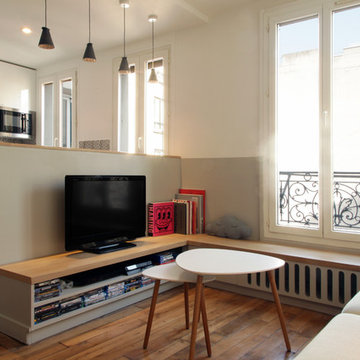
Un salon petit et cosy qui n'a besoin de rien de plus qu'un sofa confortable et une table basse.
Le meuble tv et une banquette pouvant accueillir de nombreux amis sont réalisés sur mesure pour optimiser ce sous-espace essentiel de la pièce!
Le radiateur est caché sous la banquette.
La couleur gris englobe cet espace pour créer un vrai cocon!
Crédit photo Bertrand Fompeyrine
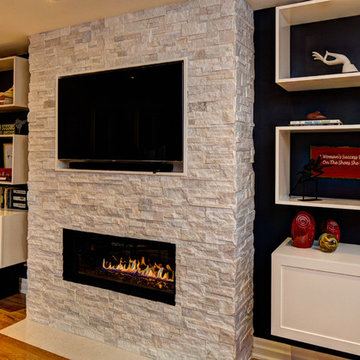
Design ideas for a small transitional enclosed family room in Toronto with medium hardwood floors, a ribbon fireplace, a stone fireplace surround, a built-in media wall and multi-coloured walls.
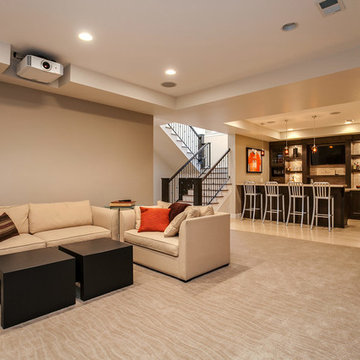
This client wanted to have their kitchen as their centerpiece for their house. As such, I designed this kitchen to have a dark walnut natural wood finish with timeless white kitchen island combined with metal appliances.
The entire home boasts an open, minimalistic, elegant, classy, and functional design, with the living room showcasing a unique vein cut silver travertine stone showcased on the fireplace. Warm colors were used throughout in order to make the home inviting in a family-friendly setting.
Project designed by Denver, Colorado interior designer Margarita Bravo. She serves Denver as well as surrounding areas such as Cherry Hills Village, Englewood, Greenwood Village, and Bow Mar.
For more about MARGARITA BRAVO, click here: https://www.margaritabravo.com/
To learn more about this project, click here: https://www.margaritabravo.com/portfolio/observatory-park/
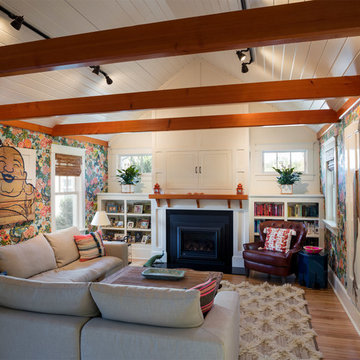
Robert Brewster, Warren Jagger Photography
Design ideas for a country family room in Providence with medium hardwood floors, a standard fireplace, brown floor and multi-coloured walls.
Design ideas for a country family room in Providence with medium hardwood floors, a standard fireplace, brown floor and multi-coloured walls.
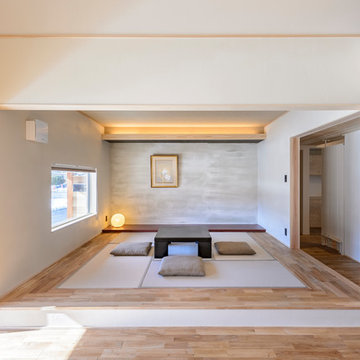
Photo by
Photo by 大井川茂兵衛
Photo of a family room in Other with multi-coloured walls, tatami floors and grey floor.
Photo of a family room in Other with multi-coloured walls, tatami floors and grey floor.
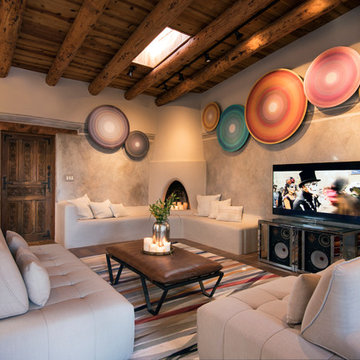
Laurie Allegretti
Photo of a family room in Albuquerque with multi-coloured walls, ceramic floors, a corner fireplace and a freestanding tv.
Photo of a family room in Albuquerque with multi-coloured walls, ceramic floors, a corner fireplace and a freestanding tv.
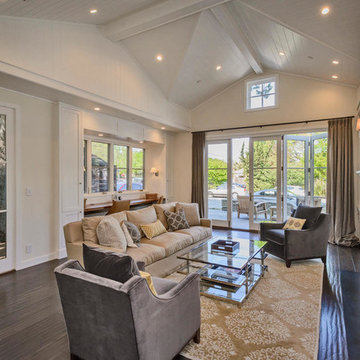
Bifold doors to front patio.
Inspiration for a large country enclosed family room in San Francisco with multi-coloured walls, dark hardwood floors, a standard fireplace, a stone fireplace surround and no tv.
Inspiration for a large country enclosed family room in San Francisco with multi-coloured walls, dark hardwood floors, a standard fireplace, a stone fireplace surround and no tv.
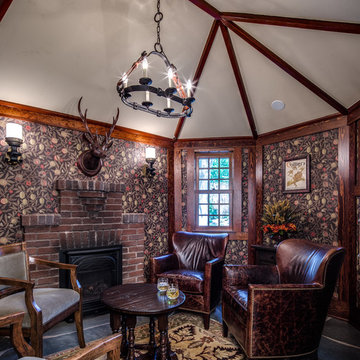
Photo of an arts and crafts family room in Minneapolis with multi-coloured walls, a standard fireplace, a brick fireplace surround and grey floor.
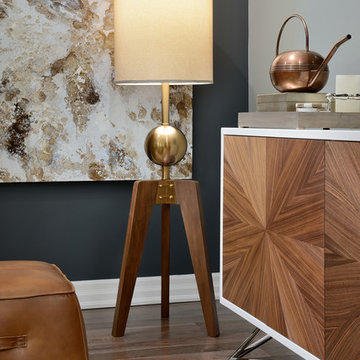
This young busy family wanted a well put together family room that had a sophisticated look and functioned well for their family of four. The colour palette flowed from the existing stone fireplace and adjoining kitchen to the beautiful new well-wearing upholstery, a houndstooth wool area rug, and custom drapery panels. Added depth was given to the walls either side of the fireplace by painting them a deep blue/charcoal. Finally, the decor accessories and wood furniture pieces gave the space a chic finished look.
Project by Richmond Hill interior design firm Lumar Interiors. Also serving Aurora, Newmarket, King City, Markham, Thornhill, Vaughan, York Region, and the Greater Toronto Area.
For more about Lumar Interiors, click here: https://www.lumarinteriors.com/
To learn more about this project, click here: https://www.lumarinteriors.com/portfolio/richmond-hill-project/
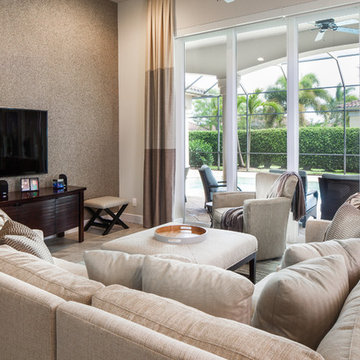
This living space is designed for every day living. The open floor plan allows for the cook to see and hear everything happening in the living room, while family and friends enjoy the big game, a movie, music, or anything else. With open access to the pool, everything you need to see is right there. Perfect for children, grandchildren and out of town guests who want to come and visit your Naples, Florida home.
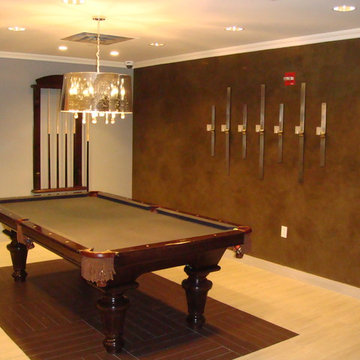
fred@frederickdecor.com
This is an example of a large eclectic enclosed family room in New York with a game room, multi-coloured walls, no fireplace and a built-in media wall.
This is an example of a large eclectic enclosed family room in New York with a game room, multi-coloured walls, no fireplace and a built-in media wall.
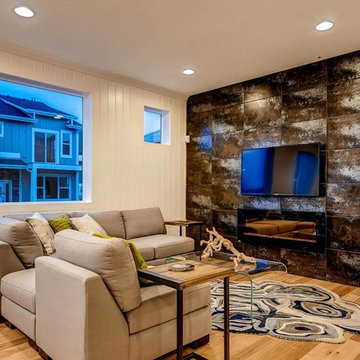
Inspiration for a small contemporary open concept family room in Denver with multi-coloured walls, light hardwood floors, a ribbon fireplace, a tile fireplace surround and a wall-mounted tv.
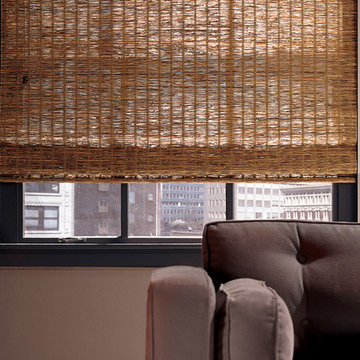
Custom Hunter Douglas Provenance Woven Wood shades
This is an example of a small transitional open concept family room in Other with multi-coloured walls.
This is an example of a small transitional open concept family room in Other with multi-coloured walls.
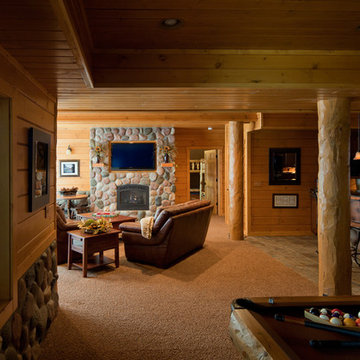
Inspiration for a mid-sized country enclosed family room in Other with multi-coloured walls, carpet, a standard fireplace, a stone fireplace surround and a wall-mounted tv.
Brown Family Room Design Photos with Multi-coloured Walls
6
