Brown Family Room Design Photos with Porcelain Floors
Refine by:
Budget
Sort by:Popular Today
81 - 100 of 1,287 photos
Item 1 of 3
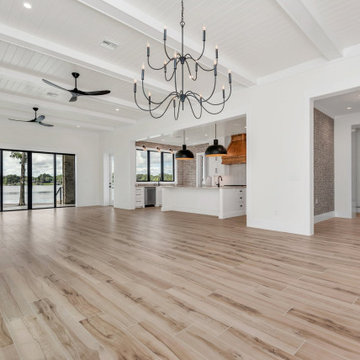
Beams, tongue and groove. Black window. Ship lap walls.
Mid-sized country open concept family room in Orlando with white walls, porcelain floors, a freestanding tv, beige floor, timber and planked wall panelling.
Mid-sized country open concept family room in Orlando with white walls, porcelain floors, a freestanding tv, beige floor, timber and planked wall panelling.
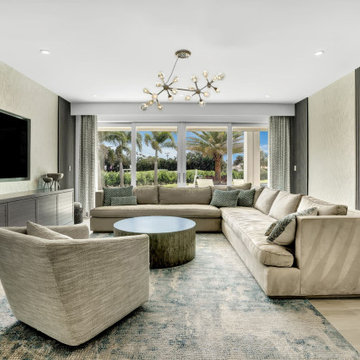
Beautiful open plan living space, ideal for family, entertaining and just lazing about. The colors evoke a sense of calm and the open space is warm and inviting.
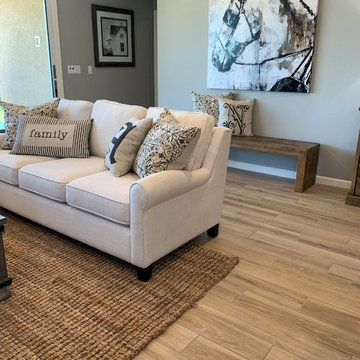
Flooring installed by Simas
This is an example of a mid-sized country open concept family room in Sacramento with grey walls, porcelain floors and beige floor.
This is an example of a mid-sized country open concept family room in Sacramento with grey walls, porcelain floors and beige floor.
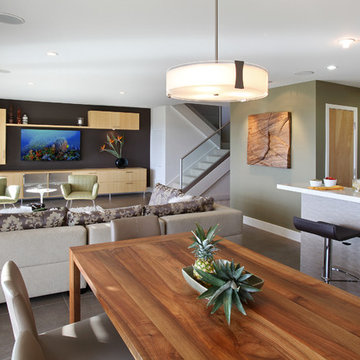
Photos by Aidin Mariscal
Inspiration for a small modern open concept family room in Orange County with porcelain floors, no fireplace, a wall-mounted tv, multi-coloured walls and grey floor.
Inspiration for a small modern open concept family room in Orange County with porcelain floors, no fireplace, a wall-mounted tv, multi-coloured walls and grey floor.
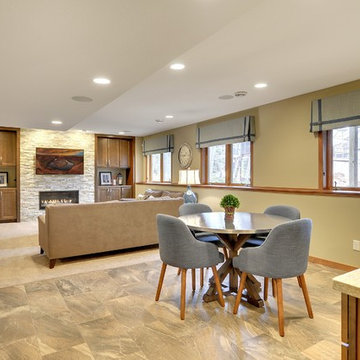
Interior Design by: Sarah Bernardy Design, LLC
Remodel by: Thorson Homes, MN
Photography by: Jesse Angell from Space Crafting Architectural Photography & Video
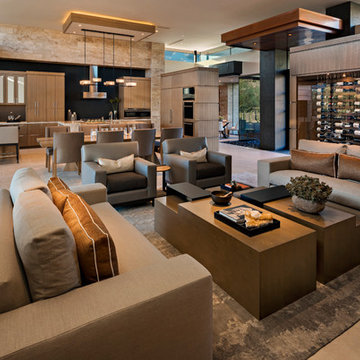
Great Room inclusive of the kitchen, island, dining table, living area, and wine storage. Builder – GEF Development, Interiors - Ownby Design, Photographer – Thompson Photographic.
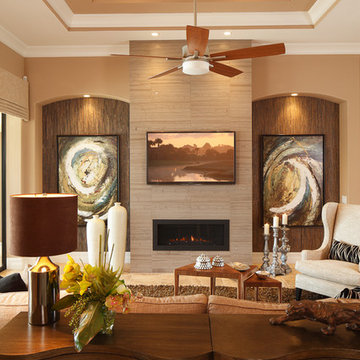
Our Fabulous Features Include:
Breathtaking Lake View Home-site
Private guest wing
Open Great Room Design
Movie Theatre/Media Room
Burton's Original All Glass Dining Room
Infinity Pool/Marble Lanai
Designer Master Bath w/ Courtyard Shower
Burton-Smart Energy Package and Automation
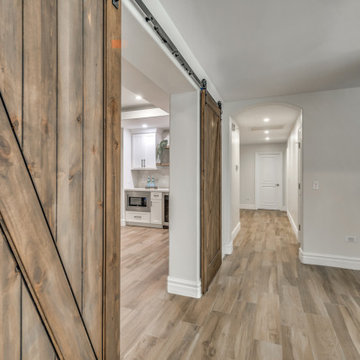
Design ideas for a large transitional family room in Phoenix with white walls, porcelain floors, a built-in media wall and multi-coloured floor.
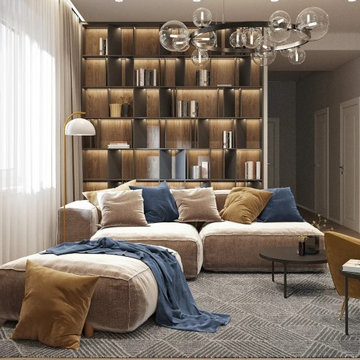
Dettagli su un appartamento di circa 70 mq, in cui si è intervenuti con ristrutturazione cucina e arredamento ricercando i toni giusti per il soggiorno.
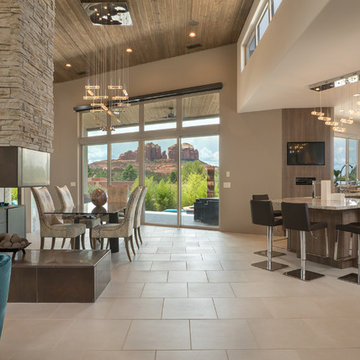
Large contemporary open concept family room in Phoenix with beige walls, porcelain floors, a two-sided fireplace, a stone fireplace surround, no tv and beige floor.
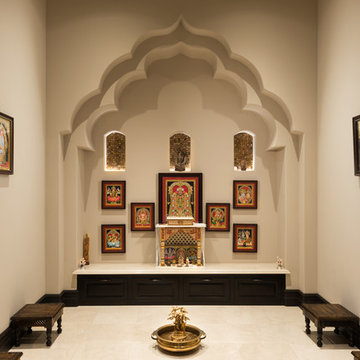
We love this prayer room and sanctuary featuring a built-in bench, custom millwork, double doors and stone floors.
This is an example of an expansive mediterranean open concept family room in Phoenix with a library, white walls, porcelain floors, a standard fireplace, a stone fireplace surround, a wall-mounted tv and white floor.
This is an example of an expansive mediterranean open concept family room in Phoenix with a library, white walls, porcelain floors, a standard fireplace, a stone fireplace surround, a wall-mounted tv and white floor.
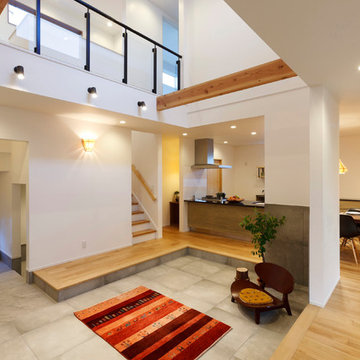
家の中心にある吹き抜けの土間スペース。お気に入りにのチェアに座りながら暖炉の温もりに癒される、お施主様お気に入りの場所。
Inspiration for an asian family room in Other with white walls, porcelain floors and grey floor.
Inspiration for an asian family room in Other with white walls, porcelain floors and grey floor.
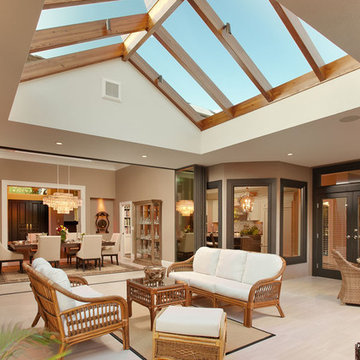
Lanai attached to kitchen, dining room and bedroom
Reuben Krabbe
Photo of a large transitional open concept family room in Vancouver with beige walls, porcelain floors, a stone fireplace surround and a wall-mounted tv.
Photo of a large transitional open concept family room in Vancouver with beige walls, porcelain floors, a stone fireplace surround and a wall-mounted tv.
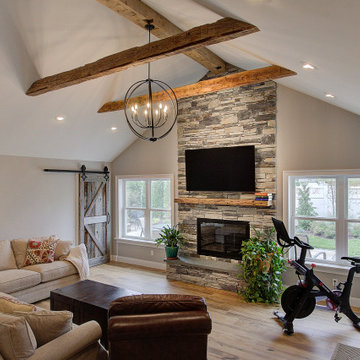
This family expanded their living space with a new family room extension with a large bathroom and a laundry room. The new roomy family room has reclaimed beams on the ceiling, porcelain wood look flooring and a wood burning fireplace with a stone facade going straight up the cathedral ceiling. The fireplace hearth is raised with the TV mounted over the reclaimed wood mantle. The new bathroom is larger than the existing was with light and airy porcelain tile that looks like marble without the maintenance hassle. The unique stall shower and platform tub combination is separated from the rest of the bathroom by a clear glass shower door and partition. The trough drain located near the tub platform keep the water from flowing past the curbless entry. Complimenting the light and airy feel of the new bathroom is a white vanity with a light gray quartz top and light gray paint on the walls. To complete this new addition to the home we added a laundry room complete with plenty of additional storage and stackable washer and dryer.
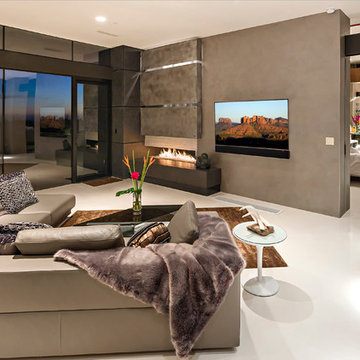
This is an example of a mid-sized modern open concept family room in Phoenix with beige walls, porcelain floors, a ribbon fireplace and a wood fireplace surround.
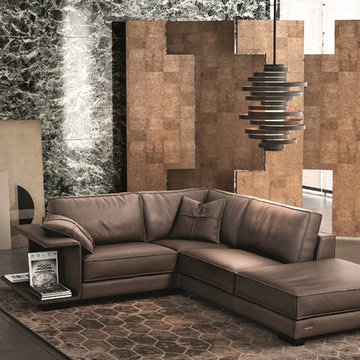
Bond Sectional Sofa features an interesting and rigorous proportions, simple and passionate design and harmonious forms. Made in Italy by Gamma Arredamenti, Bond Sectional serves a daily purpose as an original and unique seating solution, high on modularity and aesthetic qualities. Bond Sectional can be configured based on your space requirements and seating preferences.
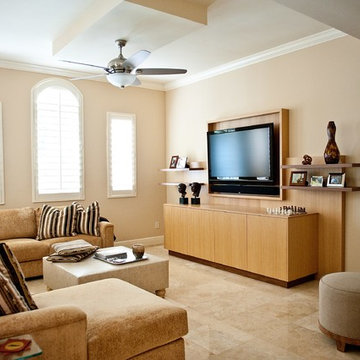
Photo of a large transitional enclosed family room in Miami with beige walls, porcelain floors, no fireplace, a wall-mounted tv and brown floor.
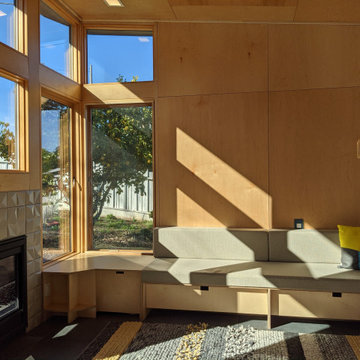
Family room addition to 1906 cottage is anchored by see-thru fireplace.
Small contemporary open concept family room in San Francisco with beige walls, porcelain floors, a two-sided fireplace, a tile fireplace surround, grey floor, wood and wood walls.
Small contemporary open concept family room in San Francisco with beige walls, porcelain floors, a two-sided fireplace, a tile fireplace surround, grey floor, wood and wood walls.
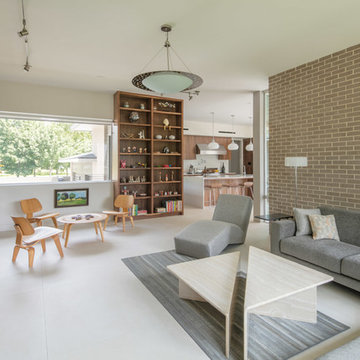
Design ideas for a mid-sized midcentury open concept family room in Houston with white walls, porcelain floors, a ribbon fireplace, a brick fireplace surround and white floor.
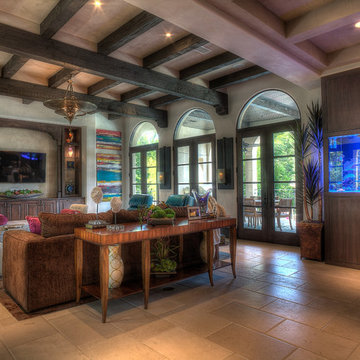
Stunning glamour shot of the living that features a custom built in fish tank.
This is an example of a traditional open concept family room in Houston with beige walls, porcelain floors and a wall-mounted tv.
This is an example of a traditional open concept family room in Houston with beige walls, porcelain floors and a wall-mounted tv.
Brown Family Room Design Photos with Porcelain Floors
5