Brown Formal Living Room Design Photos
Refine by:
Budget
Sort by:Popular Today
21 - 40 of 39,419 photos
Item 1 of 3

The living space was designed to not only reflect the mid-century modern style but also to take advantage of view with floor to ceiling windows. With warm sunrises and sunsets almost every day, we also wanted to incorporate this by using warm tones throughout.
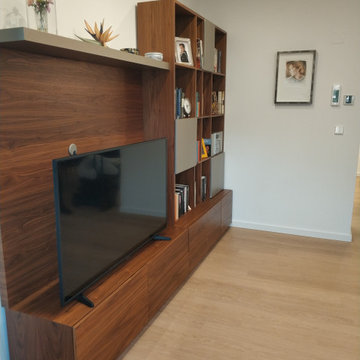
Mueble TV hecho a medida con espacio de almacenaje, estantería y librería.
Acabado en chapa natural de Nogal.
Design ideas for a large modern formal open concept living room in Other with white walls, light hardwood floors and a freestanding tv.
Design ideas for a large modern formal open concept living room in Other with white walls, light hardwood floors and a freestanding tv.
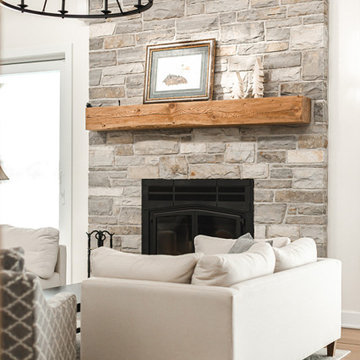
Foyer / Fireplace
Design ideas for a large country formal open concept living room in Montreal with white walls, medium hardwood floors, a standard fireplace, a stone fireplace surround, brown floor, wood and no tv.
Design ideas for a large country formal open concept living room in Montreal with white walls, medium hardwood floors, a standard fireplace, a stone fireplace surround, brown floor, wood and no tv.
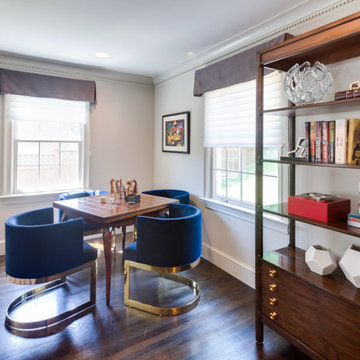
Photo of a mid-sized transitional formal enclosed living room in DC Metro with white walls, dark hardwood floors, a wall-mounted tv, brown floor, a standard fireplace and a wood fireplace surround.
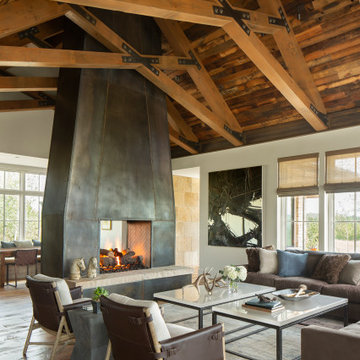
This is an example of a large country formal open concept living room in Denver with white walls, light hardwood floors, a two-sided fireplace, a metal fireplace surround, brown floor, no tv and wood.
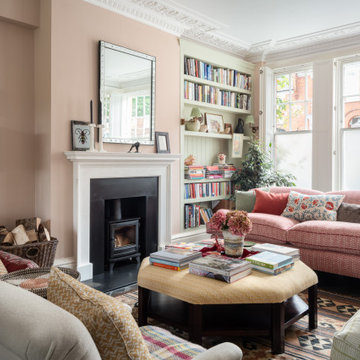
©ZAC and ZAC
Large transitional formal enclosed living room in London with pink walls, a standard fireplace and a metal fireplace surround.
Large transitional formal enclosed living room in London with pink walls, a standard fireplace and a metal fireplace surround.
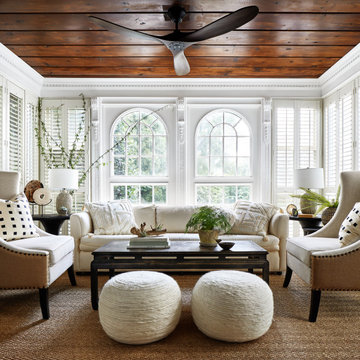
Design ideas for a transitional formal enclosed living room in DC Metro with white walls, carpet, no fireplace, no tv and brown floor.
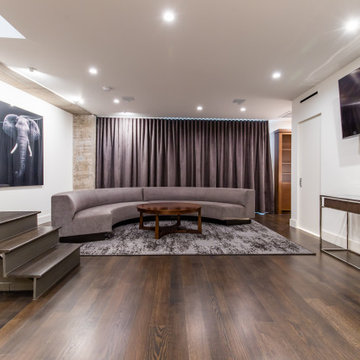
Design ideas for a mid-sized modern formal open concept living room in Dallas with white walls, dark hardwood floors, no tv and brown floor.
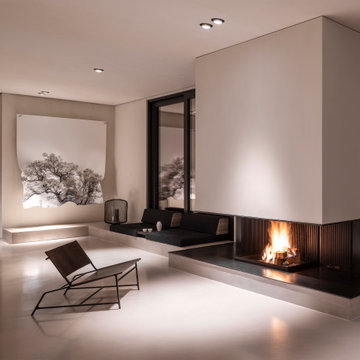
Design ideas for an expansive contemporary formal open concept living room in Munich with white walls, a wood stove, a plaster fireplace surround and white floor.
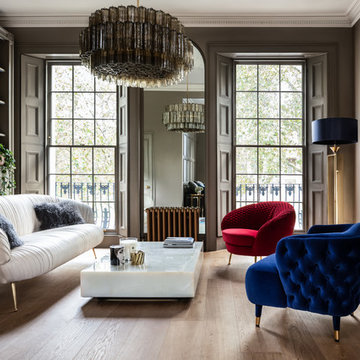
This beautiful property in Kensington features our Marrakech flooring - specially created for Ark One at our Italian factories. As with all Ark One flooring, it is 100% sustainable - even the oils and glues we use are natural to work in perfect harmony with our wood, our homes and our bodies.
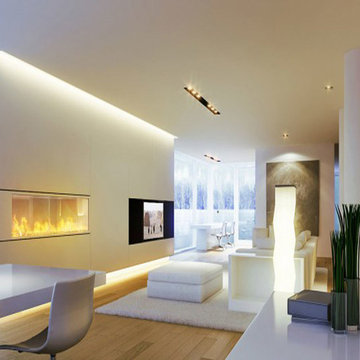
This is an example of a mid-sized modern formal open concept living room in Miami with white walls, light hardwood floors, a ribbon fireplace, a built-in media wall and beige floor.
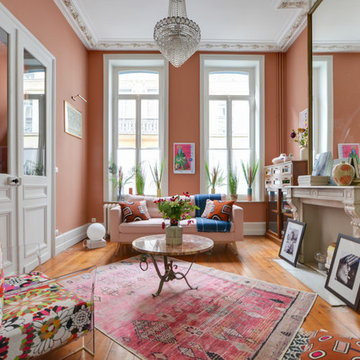
Design ideas for an eclectic formal living room in Lille with pink walls, medium hardwood floors, a standard fireplace, no tv and brown floor.
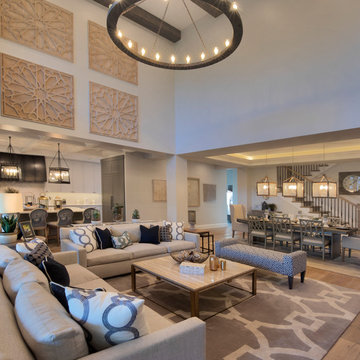
Gulf Building recently completed the “ New Orleans Chic” custom Estate in Fort Lauderdale, Florida. The aptly named estate stays true to inspiration rooted from New Orleans, Louisiana. The stately entrance is fueled by the column’s, welcoming any guest to the future of custom estates that integrate modern features while keeping one foot in the past. The lamps hanging from the ceiling along the kitchen of the interior is a chic twist of the antique, tying in with the exposed brick overlaying the exterior. These staple fixtures of New Orleans style, transport you to an era bursting with life along the French founded streets. This two-story single-family residence includes five bedrooms, six and a half baths, and is approximately 8,210 square feet in size. The one of a kind three car garage fits his and her vehicles with ample room for a collector car as well. The kitchen is beautifully appointed with white and grey cabinets that are overlaid with white marble countertops which in turn are contrasted by the cool earth tones of the wood floors. The coffered ceilings, Armoire style refrigerator and a custom gunmetal hood lend sophistication to the kitchen. The high ceilings in the living room are accentuated by deep brown high beams that complement the cool tones of the living area. An antique wooden barn door tucked in the corner of the living room leads to a mancave with a bespoke bar and a lounge area, reminiscent of a speakeasy from another era. In a nod to the modern practicality that is desired by families with young kids, a massive laundry room also functions as a mudroom with locker style cubbies and a homework and crafts area for kids. The custom staircase leads to another vintage barn door on the 2nd floor that opens to reveal provides a wonderful family loft with another hidden gem: a secret attic playroom for kids! Rounding out the exterior, massive balconies with French patterned railing overlook a huge backyard with a custom pool and spa that is secluded from the hustle and bustle of the city.
All in all, this estate captures the perfect modern interpretation of New Orleans French traditional design. Welcome to New Orleans Chic of Fort Lauderdale, Florida!
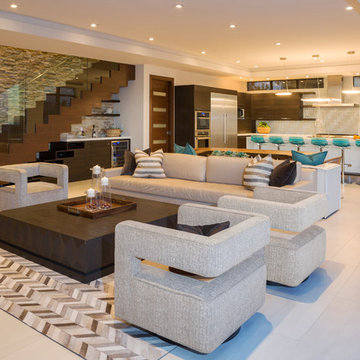
Photo of a mid-sized contemporary formal open concept living room in Orange County with white walls, white floor and concrete floors.
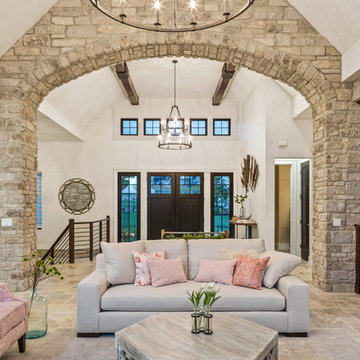
This luxurious farmhouse entry and living area features custom beams and all natural finishes. It brings old world luxury and pairs it with a farmhouse feel. The stone archway and soaring ceilings make this space unforgettable!
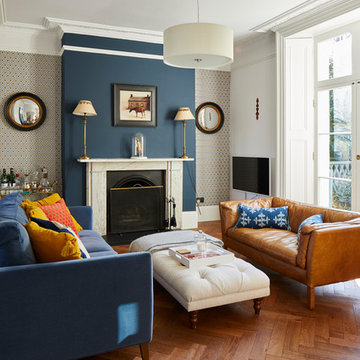
Chris Snook
Design ideas for a traditional formal living room in London with multi-coloured walls, medium hardwood floors, a standard fireplace and brown floor.
Design ideas for a traditional formal living room in London with multi-coloured walls, medium hardwood floors, a standard fireplace and brown floor.
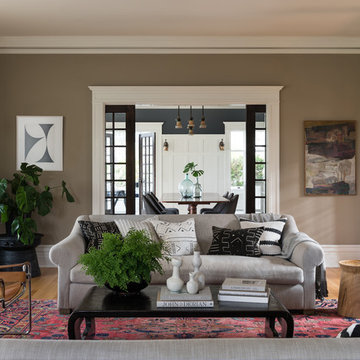
Haris Kenjar Photography and Design
Inspiration for a mid-sized arts and crafts formal open concept living room in Seattle with grey walls, medium hardwood floors, no fireplace, no tv and beige floor.
Inspiration for a mid-sized arts and crafts formal open concept living room in Seattle with grey walls, medium hardwood floors, no fireplace, no tv and beige floor.
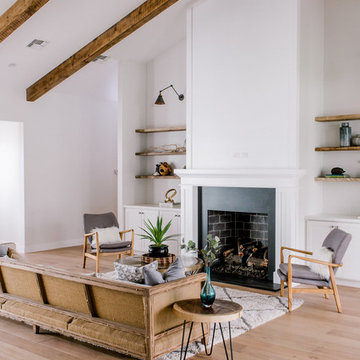
Photo of a country formal open concept living room in Phoenix with white walls, light hardwood floors, a standard fireplace, a brick fireplace surround, no tv and beige floor.
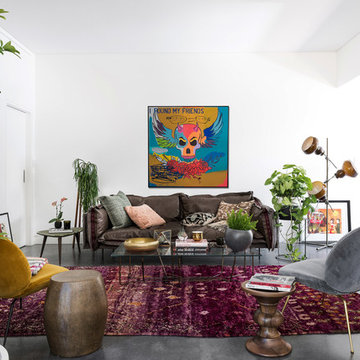
Eclectic formal open concept living room in Perth with white walls, concrete floors and black floor.
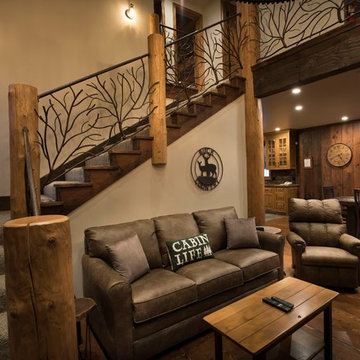
This is an example of a mid-sized country formal open concept living room in Other with brown walls, dark hardwood floors, a standard fireplace, a stone fireplace surround, no tv and brown floor.
Brown Formal Living Room Design Photos
2