Brown Formal Living Room Design Photos
Refine by:
Budget
Sort by:Popular Today
81 - 100 of 39,416 photos
Item 1 of 3
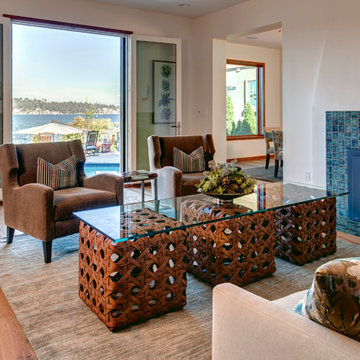
This is an example of a mid-sized mediterranean formal living room in Seattle with beige walls, light hardwood floors, a standard fireplace, a tile fireplace surround and no tv.
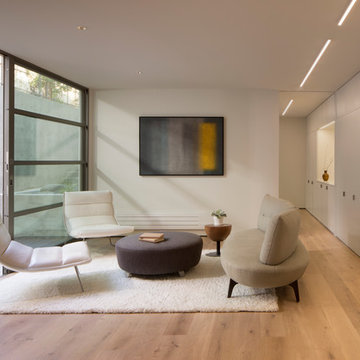
Photography by Paul Dyer
This is an example of a modern formal living room in San Francisco with light hardwood floors and no tv.
This is an example of a modern formal living room in San Francisco with light hardwood floors and no tv.
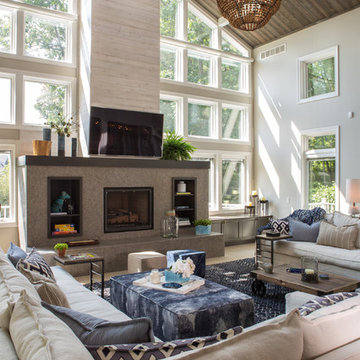
To cultivate a sense of warmth and coziness where the family will gather, we added architectural ridge beams and rustic barn wood to the ceilings and updated the fireplace with shiplap. To surprise the client with a living room that truly got the heart of who they are as a family, we created a special nook reserved just for doing puzzles—their favorite way to spend time together.
Jill Buckner Photography
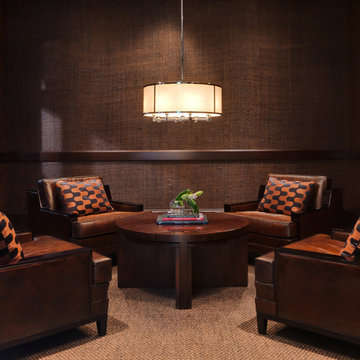
Design ideas for a small midcentury formal enclosed living room in Chicago with brown walls, carpet and no fireplace.
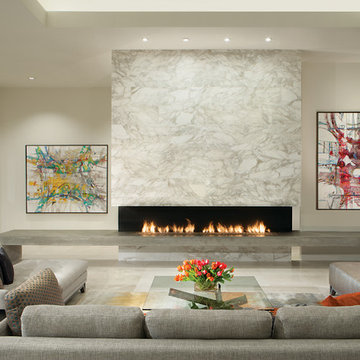
Design ideas for a mid-sized contemporary formal open concept living room in Phoenix with white walls, a ribbon fireplace, marble floors, a stone fireplace surround, no tv and white floor.
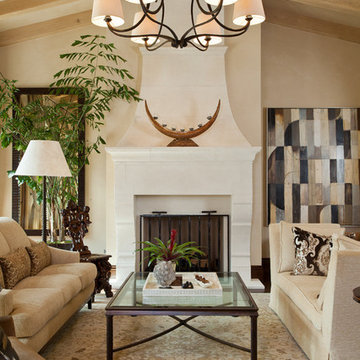
Russell Abraham Photography
Inspiration for a large mediterranean formal open concept living room in San Francisco with beige walls, dark hardwood floors, a standard fireplace, a stone fireplace surround and no tv.
Inspiration for a large mediterranean formal open concept living room in San Francisco with beige walls, dark hardwood floors, a standard fireplace, a stone fireplace surround and no tv.
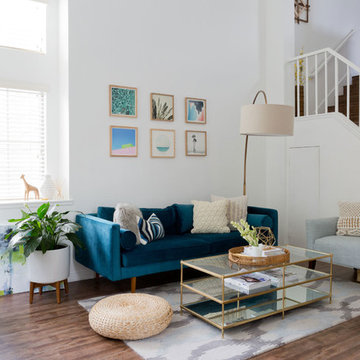
Amy Bartlam
Photo of a small eclectic formal open concept living room in Orange County with white walls, dark hardwood floors, no fireplace and a wall-mounted tv.
Photo of a small eclectic formal open concept living room in Orange County with white walls, dark hardwood floors, no fireplace and a wall-mounted tv.
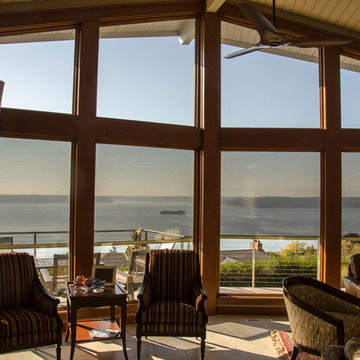
On sunny summer afternoons, this west facing home was scorching! Rainier power screens are a more cost effective cooling solution than traditional air conditioning, but still allow the homeowners to enjoy their beautiful waterfront view.
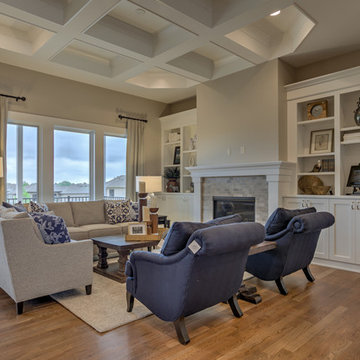
Design ideas for a mid-sized transitional formal open concept living room in Omaha with beige walls, medium hardwood floors, a standard fireplace, a stone fireplace surround, no tv and beige floor.
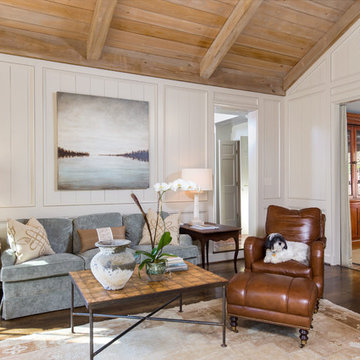
Brendon Pinola
Photo of a large formal open concept living room in Birmingham with white walls, dark hardwood floors, a standard fireplace, a tile fireplace surround, no tv and brown floor.
Photo of a large formal open concept living room in Birmingham with white walls, dark hardwood floors, a standard fireplace, a tile fireplace surround, no tv and brown floor.
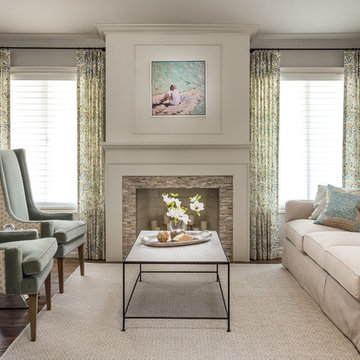
Modern Classic Coastal Living room with an inviting seating arrangement. Classic paisley drapes with iron drapery hardware against Sherwin-Williams Lattice grey paint color SW 7654. Keep it classic - Despite being a thoroughly traditional aesthetic wing back chairs fit perfectly with modern marble table.
An Inspiration for a classic living room in San Diego with grey, beige, turquoise, blue colour combination.
Sand Kasl Imaging
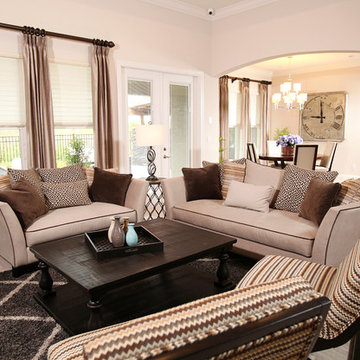
Luminous pinch pleat drapery panels shimmer against outside light and give this family room a luxurious feel.
This is an example of a mid-sized contemporary formal enclosed living room in Orange County with beige walls, light hardwood floors, no fireplace and no tv.
This is an example of a mid-sized contemporary formal enclosed living room in Orange County with beige walls, light hardwood floors, no fireplace and no tv.
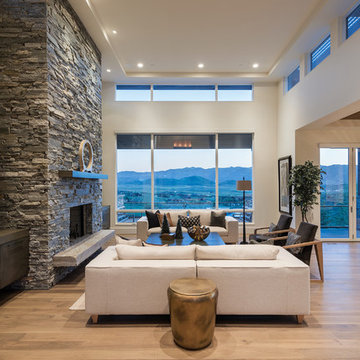
Large contemporary formal open concept living room in Salt Lake City with medium hardwood floors, a standard fireplace, a stone fireplace surround, white walls and no tv.
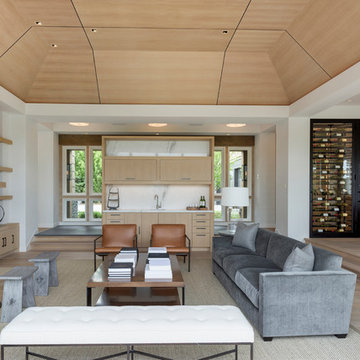
Builder: John Kraemer & Sons, Inc. - Architect: Charlie & Co. Design, Ltd. - Interior Design: Martha O’Hara Interiors - Photo: Spacecrafting Photography
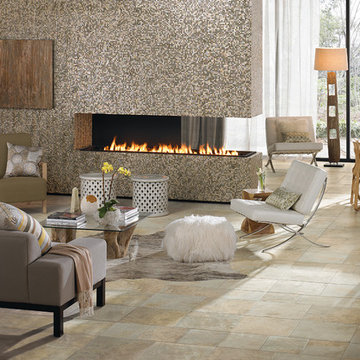
Glass Mosaic Fireplace
Multiple size Floor Tile
Inspiration for a large contemporary formal open concept living room in Boston with ceramic floors, a two-sided fireplace, a tile fireplace surround and beige floor.
Inspiration for a large contemporary formal open concept living room in Boston with ceramic floors, a two-sided fireplace, a tile fireplace surround and beige floor.
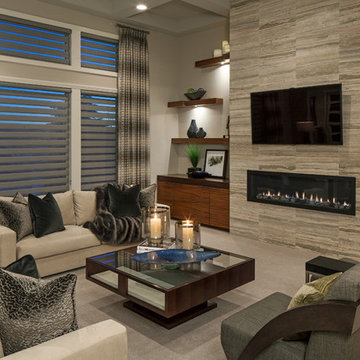
Photo of a contemporary formal living room in Omaha with white walls, carpet, a ribbon fireplace and a wall-mounted tv.
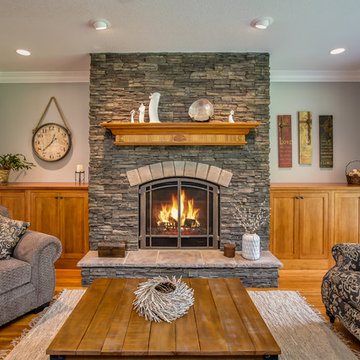
Design ideas for a mid-sized country formal enclosed living room in Atlanta with medium hardwood floors, a standard fireplace, a stone fireplace surround and no tv.
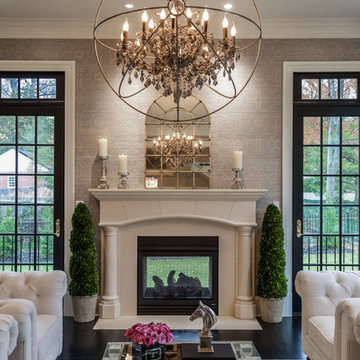
Photo of a transitional formal enclosed living room in DC Metro with grey walls, a two-sided fireplace, a plaster fireplace surround and black floor.
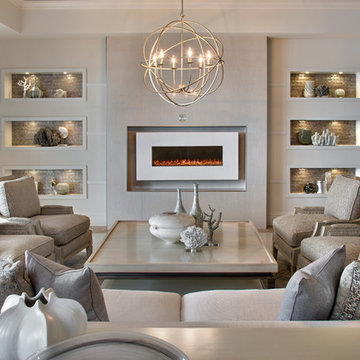
This is an example of a transitional formal living room in Miami with beige walls and a ribbon fireplace.
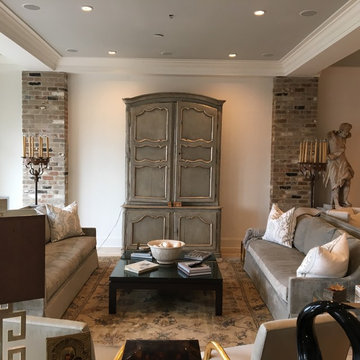
George LeMaire
Design ideas for a mid-sized traditional formal open concept living room in New Orleans with beige walls, medium hardwood floors, a concealed tv and brown floor.
Design ideas for a mid-sized traditional formal open concept living room in New Orleans with beige walls, medium hardwood floors, a concealed tv and brown floor.
Brown Formal Living Room Design Photos
5