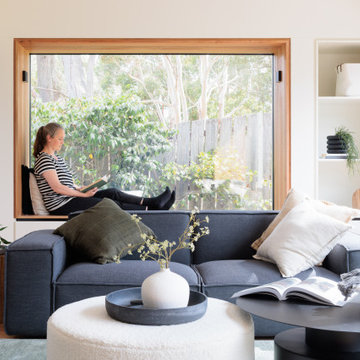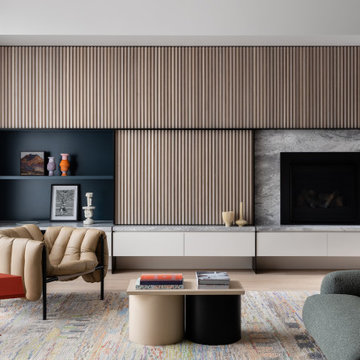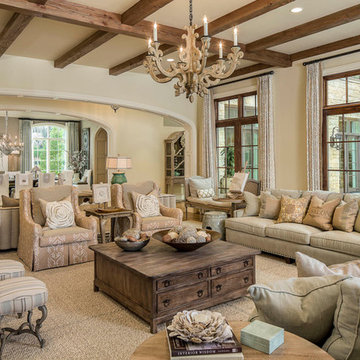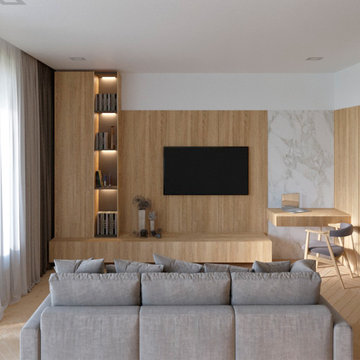Brown, Green Family Room Design Photos
Refine by:
Budget
Sort by:Popular Today
1 - 20 of 168,288 photos
Item 1 of 3

Photo of a large beach style open concept family room in Geelong with white walls, light hardwood floors, a standard fireplace, a wood fireplace surround, a wall-mounted tv and brown floor.

Photo of a mid-sized tropical open concept family room in Geelong with white walls, concrete floors, a standard fireplace, a plaster fireplace surround, grey floor and vaulted.

This is an example of a mid-sized contemporary family room in Melbourne with beige walls, light hardwood floors, a standard fireplace, a stone fireplace surround, a wall-mounted tv, beige floor and exposed beam.

Design ideas for a large contemporary family room in Other with white walls, plywood floors, a standard fireplace, a plaster fireplace surround, a wall-mounted tv and brown floor.
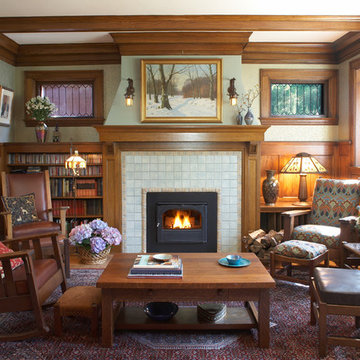
Craftsmanship details are abundant in this 1909 arts & crafts tudor home, but the living room fireplace had been overlooked. Creating the perfect fireplace started with selecting and carefully detailing Art and Crafts tile and custom woodwork.
The wainscot, trim & woodwork throughout the room were refinished. The Bradbury & Bradbury wall paper was selected by the owners.
The new fireplace fits so seamlessly into this home that when friends come over to visit they’ve been unable to tell what has changed – exactly what the owners wanted from this project. Photo by John Reed Foresman.
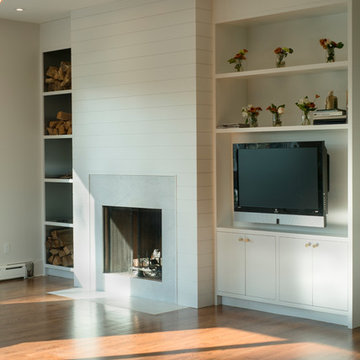
Design ideas for a large scandinavian enclosed family room in New York with white walls, medium hardwood floors, a standard fireplace, a stone fireplace surround and no tv.
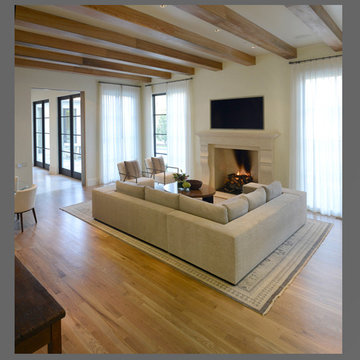
Art Russell
This is an example of a contemporary family room in Dallas.
This is an example of a contemporary family room in Dallas.
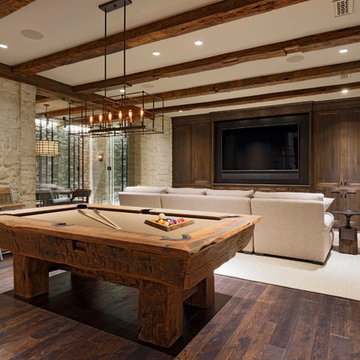
Design ideas for an expansive traditional family room in DC Metro with beige walls, dark hardwood floors and brown floor.
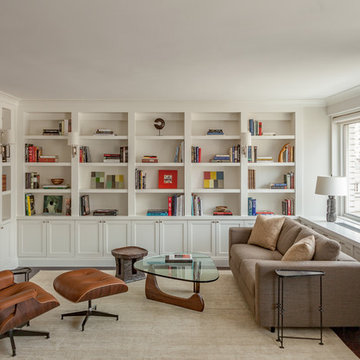
Upper East Side Duplex
contractor: Mullins Interiors
photography by Patrick Cline
This is an example of a mid-sized transitional enclosed family room in New York with white walls, dark hardwood floors, brown floor, a built-in media wall and no fireplace.
This is an example of a mid-sized transitional enclosed family room in New York with white walls, dark hardwood floors, brown floor, a built-in media wall and no fireplace.
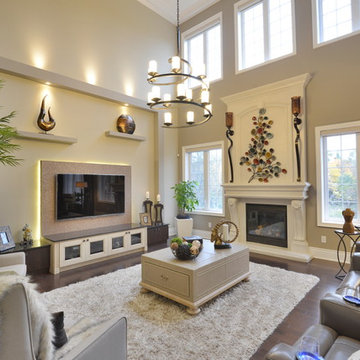
Inspiration for a mid-sized transitional open concept family room in Toronto with beige walls, dark hardwood floors, a standard fireplace, a wall-mounted tv, a wood fireplace surround and beige floor.
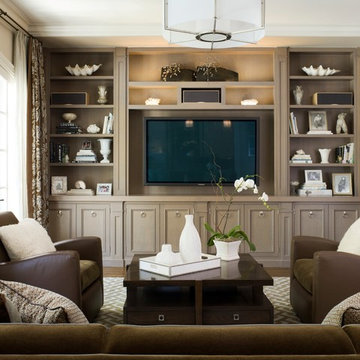
David Duncan Livingston
Photo of a traditional family room in San Francisco with no fireplace and a built-in media wall.
Photo of a traditional family room in San Francisco with no fireplace and a built-in media wall.
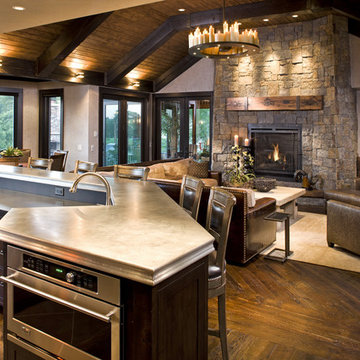
Natural stone and reclaimed timber beams...
Inspiration for a country family room in Minneapolis with a stone fireplace surround.
Inspiration for a country family room in Minneapolis with a stone fireplace surround.

The three-level Mediterranean revival home started as a 1930s summer cottage that expanded downward and upward over time. We used a clean, crisp white wall plaster with bronze hardware throughout the interiors to give the house continuity. A neutral color palette and minimalist furnishings create a sense of calm restraint. Subtle and nuanced textures and variations in tints add visual interest. The stair risers from the living room to the primary suite are hand-painted terra cotta tile in gray and off-white. We used the same tile resource in the kitchen for the island's toe kick.
Brown, Green Family Room Design Photos
1


