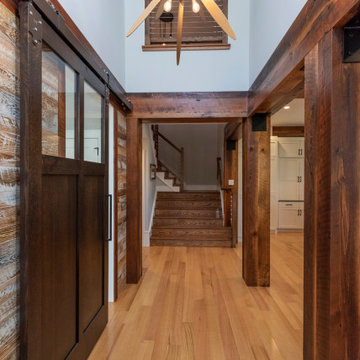Brown Hallway Design Ideas with Wood Walls
Refine by:
Budget
Sort by:Popular Today
1 - 20 of 167 photos
Item 1 of 3

Nestled into a hillside, this timber-framed family home enjoys uninterrupted views out across the countryside of the North Downs. A newly built property, it is an elegant fusion of traditional crafts and materials with contemporary design.
Our clients had a vision for a modern sustainable house with practical yet beautiful interiors, a home with character that quietly celebrates the details. For example, where uniformity might have prevailed, over 1000 handmade pegs were used in the construction of the timber frame.
The building consists of three interlinked structures enclosed by a flint wall. The house takes inspiration from the local vernacular, with flint, black timber, clay tiles and roof pitches referencing the historic buildings in the area.
The structure was manufactured offsite using highly insulated preassembled panels sourced from sustainably managed forests. Once assembled onsite, walls were finished with natural clay plaster for a calming indoor living environment.
Timber is a constant presence throughout the house. At the heart of the building is a green oak timber-framed barn that creates a warm and inviting hub that seamlessly connects the living, kitchen and ancillary spaces. Daylight filters through the intricate timber framework, softly illuminating the clay plaster walls.
Along the south-facing wall floor-to-ceiling glass panels provide sweeping views of the landscape and open on to the terrace.
A second barn-like volume staggered half a level below the main living area is home to additional living space, a study, gym and the bedrooms.
The house was designed to be entirely off-grid for short periods if required, with the inclusion of Tesla powerpack batteries. Alongside underfloor heating throughout, a mechanical heat recovery system, LED lighting and home automation, the house is highly insulated, is zero VOC and plastic use was minimised on the project.
Outside, a rainwater harvesting system irrigates the garden and fields and woodland below the house have been rewilded.

Inspiration for a large country hallway in Nashville with white walls, light hardwood floors, brown floor, vaulted and wood walls.
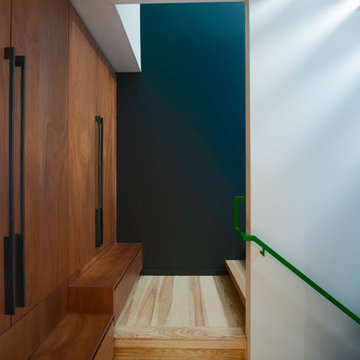
galina coeda
Photo of a mid-sized contemporary hallway in San Francisco with white walls, light hardwood floors, brown floor, vaulted and wood walls.
Photo of a mid-sized contemporary hallway in San Francisco with white walls, light hardwood floors, brown floor, vaulted and wood walls.

GALAXY-Polished Concrete Floor in Semi Gloss sheen finish with Full Stone exposure revealing the customized selection of pebbles & stones within the 32 MPa concrete slab. Customizing your concrete is done prior to pouring concrete with Pre Mix Concrete supplier

Hallway featuring a large custom artwork piece, antique honed marble flooring and mushroom board walls and ceiling.
Photo of a midcentury hallway in Charleston with marble floors, wood and wood walls.
Photo of a midcentury hallway in Charleston with marble floors, wood and wood walls.
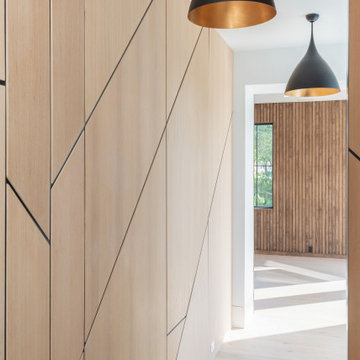
White oak wall panels inlayed with black metal.
Photo of a large modern hallway in Charleston with beige walls, light hardwood floors, beige floor, vaulted and wood walls.
Photo of a large modern hallway in Charleston with beige walls, light hardwood floors, beige floor, vaulted and wood walls.

Vista del corridoio
Inspiration for a small modern hallway in Other with brown walls, medium hardwood floors, brown floor, wood and wood walls.
Inspiration for a small modern hallway in Other with brown walls, medium hardwood floors, brown floor, wood and wood walls.
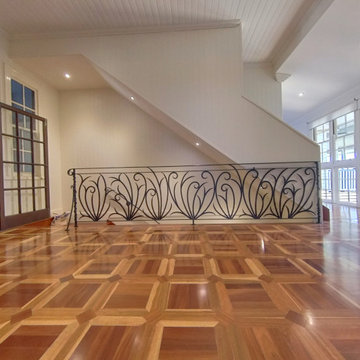
1912 Heritage House in Brisbane inner North suburbs. Stairs Foyer with art nouveau hadrail, parquet flooring, traditional windows, french doors and white interiors. Prestige Renovation project by Birchall & Partners Architects.
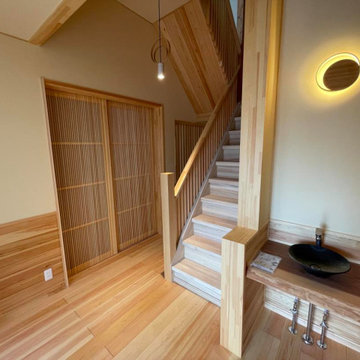
玄関ホールに手洗い器を設置
カウンターに杉の耳付き銘木の1枚板を使い、陶器の手洗いボウルを設置
階段は既存の階段の上に桐材を重ね張りして縦格子の手すりを設置
腰壁に赤松の羽目板を貼り仕上げました
This is an example of a hallway in Other with light hardwood floors, wallpaper and wood walls.
This is an example of a hallway in Other with light hardwood floors, wallpaper and wood walls.

Ensemble de mobiliers et habillages muraux pour un siège professionnel. Cet ensemble est composé d'habillages muraux et plafond en tasseaux chêne huilé avec led intégrées, différents claustras, une banque d'accueil avec inscriptions gravées, une kitchenette, meuble de rangements et divers plateaux.
Les mobiliers sont réalisé en mélaminé blanc et chêne kendal huilé afin de s'assortir au mieux aux tasseaux chêne véritable.
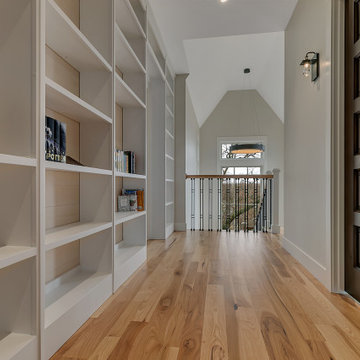
Hallway with built-in bookcase
This is an example of a small traditional hallway in Minneapolis with medium hardwood floors and wood walls.
This is an example of a small traditional hallway in Minneapolis with medium hardwood floors and wood walls.
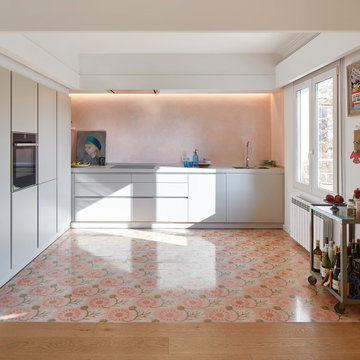
This is an example of a mid-sized eclectic hallway in Barcelona with white walls, medium hardwood floors, brown floor and wood walls.

This is an example of an expansive modern hallway in Salt Lake City with black walls, medium hardwood floors, brown floor, coffered and wood walls.
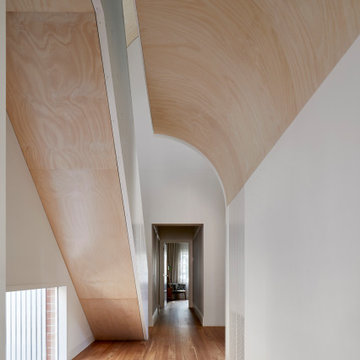
Photo of a large contemporary hallway in Melbourne with brown walls, medium hardwood floors, brown floor and wood walls.

Entry hall view looking out front window wall which reinforce the horizontal lines of the home. Stained concrete floor with triangular grid on a 4' module. Exterior stone is also brought on the inside. Glimpse of kitchen is on the left side of photo.
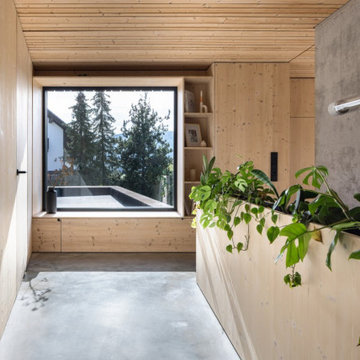
Design ideas for a modern hallway in Frankfurt with concrete floors, grey floor, wood and wood walls.

Ensemble de mobiliers et habillages muraux pour un siège professionnel. Cet ensemble est composé d'habillages muraux et plafond en tasseaux chêne huilé avec led intégrées, différents claustras, une banque d'accueil avec inscriptions gravées, une kitchenette, meuble de rangements et divers plateaux.
Les mobiliers sont réalisé en mélaminé blanc et chêne kendal huilé afin de s'assortir au mieux aux tasseaux chêne véritable.

Mid-sized modern hallway in Other with brown walls, marble floors, white floor, coffered and wood walls.
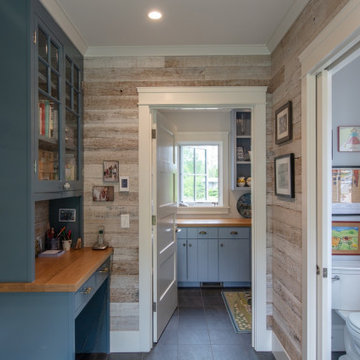
The natural, rough hewn walls in in this cottage hallway leading to the powder room adds rustic warmth and charm to this custom cottage built by The Valle Group on Cape Cod.
Brown Hallway Design Ideas with Wood Walls
1
