247,324 Brown Home Design Photos
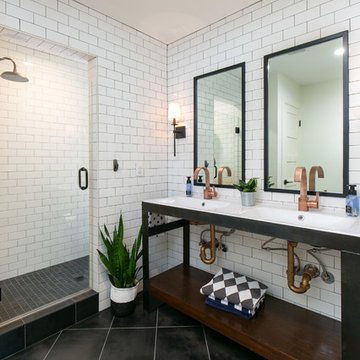
Low Gear Photography
Small transitional 3/4 bathroom in Kansas City with open cabinets, an open shower, white tile, white walls, porcelain floors, an integrated sink, solid surface benchtops, black floor, a hinged shower door, white benchtops, black cabinets and subway tile.
Small transitional 3/4 bathroom in Kansas City with open cabinets, an open shower, white tile, white walls, porcelain floors, an integrated sink, solid surface benchtops, black floor, a hinged shower door, white benchtops, black cabinets and subway tile.
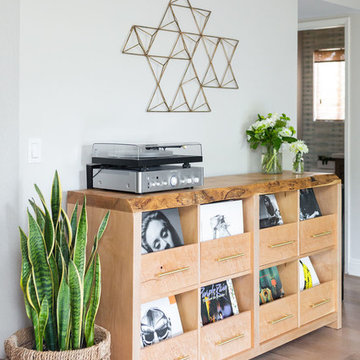
This living room got an upgraded look with the help of new paint, furnishings, fireplace tiling and the installation of a bar area. Our clients like to party and they host very often... so they needed a space off the kitchen where adults can make a cocktail and have a conversation while listening to music. We accomplished this with conversation style seating around a coffee table. We designed a custom built-in bar area with wine storage and beverage fridge, and floating shelves for storing stemware and glasses. The fireplace also got an update with beachy glazed tile installed in a herringbone pattern and a rustic pine mantel. The homeowners are also love music and have a large collection of vinyl records. We commissioned a custom record storage cabinet from Hansen Concepts which is a piece of art and a conversation starter of its own. The record storage unit is made of raw edge wood and the drawers are engraved with the lyrics of the client's favorite songs. It's a masterpiece and will be an heirloom for sure.
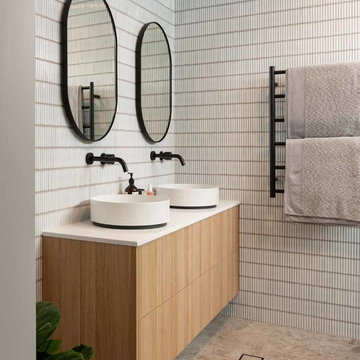
Photo of a mid-sized contemporary master bathroom in Sydney with medium wood cabinets, gray tile, mosaic tile, grey walls, porcelain floors, a vessel sink, engineered quartz benchtops, grey floor, white benchtops and flat-panel cabinets.
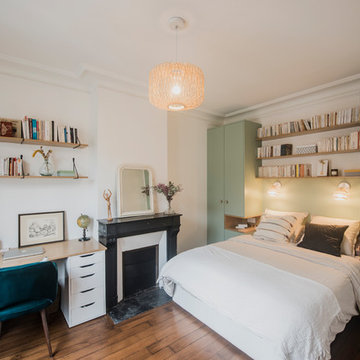
Design ideas for a mid-sized scandinavian master bedroom in Paris with multi-coloured walls, dark hardwood floors, a standard fireplace, a stone fireplace surround and brown floor.
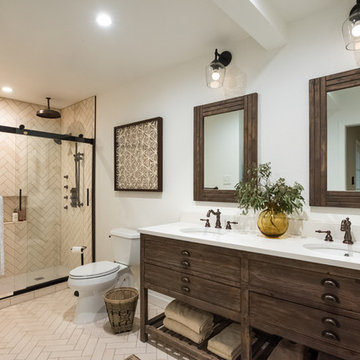
Urban Oak Photography
Inspiration for a mid-sized transitional master bathroom in Other with white tile, limestone floors, quartzite benchtops, white benchtops, dark wood cabinets, an alcove shower, a two-piece toilet, white walls, beige floor, a sliding shower screen and flat-panel cabinets.
Inspiration for a mid-sized transitional master bathroom in Other with white tile, limestone floors, quartzite benchtops, white benchtops, dark wood cabinets, an alcove shower, a two-piece toilet, white walls, beige floor, a sliding shower screen and flat-panel cabinets.
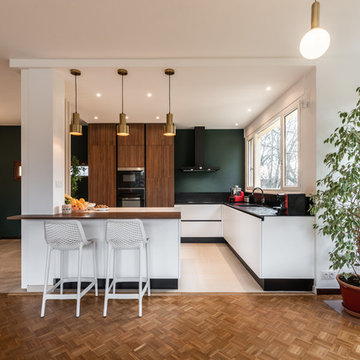
Lotfi Dakhli
Design ideas for a mid-sized contemporary l-shaped open plan kitchen in Lyon with an undermount sink, solid surface benchtops, black splashback, ceramic floors, beige floor, black benchtop, flat-panel cabinets, dark wood cabinets, black appliances and a peninsula.
Design ideas for a mid-sized contemporary l-shaped open plan kitchen in Lyon with an undermount sink, solid surface benchtops, black splashback, ceramic floors, beige floor, black benchtop, flat-panel cabinets, dark wood cabinets, black appliances and a peninsula.
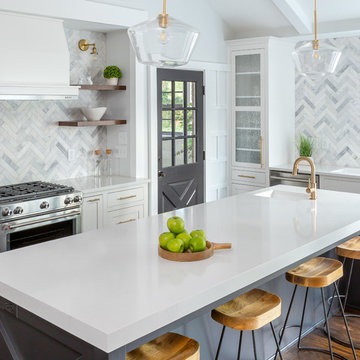
Inspiration for a large transitional u-shaped kitchen in Raleigh with shaker cabinets, white cabinets, quartzite benchtops, grey splashback, marble splashback, stainless steel appliances, dark hardwood floors, with island, brown floor and white benchtop.
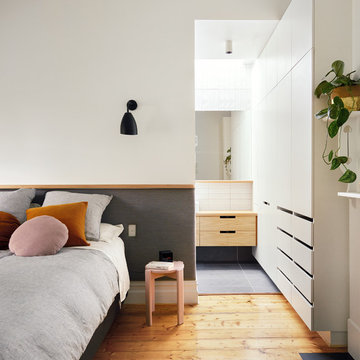
Photography by Dan Fuge
Photo of a small contemporary master bedroom in Melbourne with white walls, a standard fireplace, brown floor and medium hardwood floors.
Photo of a small contemporary master bedroom in Melbourne with white walls, a standard fireplace, brown floor and medium hardwood floors.
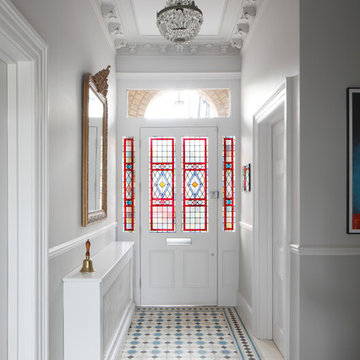
Photo of a large traditional entry hall in London with white walls, ceramic floors, a single front door, multi-coloured floor, a glass front door and coffered.
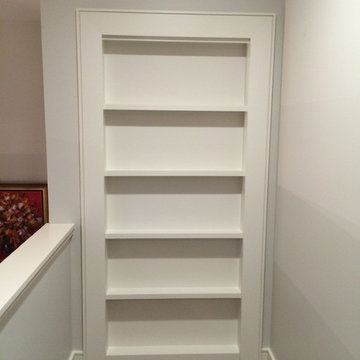
Steve Gray Renovations
This is an example of a mid-sized traditional hallway in Indianapolis with white walls, vinyl floors and brown floor.
This is an example of a mid-sized traditional hallway in Indianapolis with white walls, vinyl floors and brown floor.
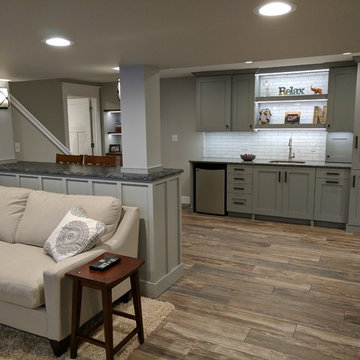
This used to be a completely unfinished basement with concrete floors, cinder block walls, and exposed floor joists above. The homeowners wanted to finish the space to include a wet bar, powder room, separate play room for their daughters, bar seating for watching tv and entertaining, as well as a finished living space with a television with hidden surround sound speakers throughout the space. They also requested some unfinished spaces; one for exercise equipment, and one for HVAC, water heater, and extra storage. With those requests in mind, I designed the basement with the above required spaces, while working with the contractor on what components needed to be moved. The homeowner also loved the idea of sliding barn doors, which we were able to use as at the opening to the unfinished storage/HVAC area.
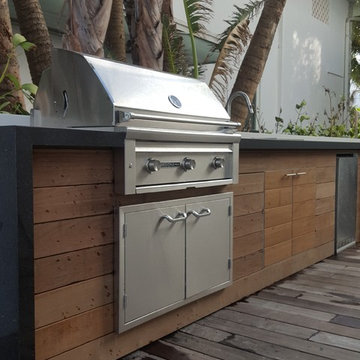
Design ideas for a mid-sized contemporary backyard deck in Miami with an outdoor kitchen and no cover.
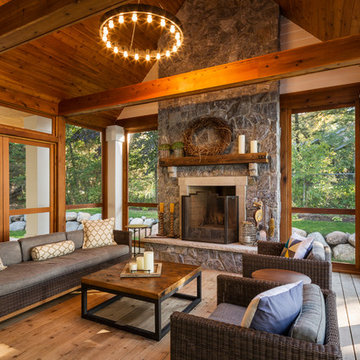
Corey Gaffer Photography
Photo of a mid-sized country side yard screened-in verandah in Minneapolis with a roof extension and decking.
Photo of a mid-sized country side yard screened-in verandah in Minneapolis with a roof extension and decking.
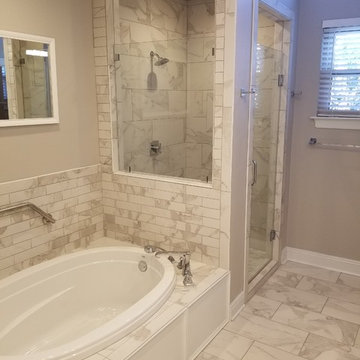
Inspiration for a mid-sized transitional master bathroom in New Orleans with recessed-panel cabinets, white cabinets, a drop-in tub, an alcove shower, a two-piece toilet, gray tile, white tile, porcelain tile, grey walls, porcelain floors, an undermount sink, engineered quartz benchtops, white floor and a hinged shower door.
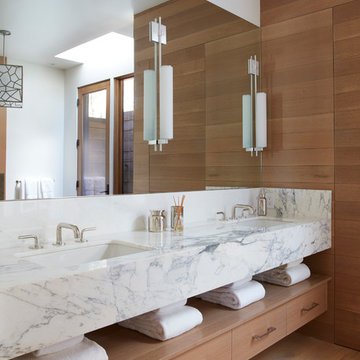
Mid-sized contemporary master bathroom in San Francisco with flat-panel cabinets, medium wood cabinets, brown walls, medium hardwood floors, an undermount sink, marble benchtops and brown floor.
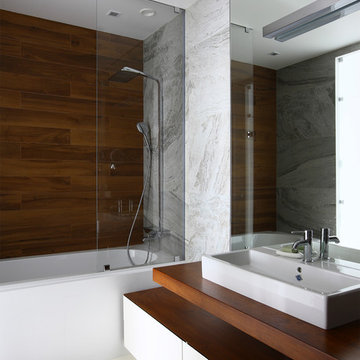
Автор проекта: Бркич Ведран
Команда проекта: Гармаш Анна
Фотограф: Степанов Михаил
Mid-sized contemporary master bathroom in Moscow with flat-panel cabinets, white cabinets, an undermount tub, gray tile, porcelain tile, wood benchtops, a shower/bathtub combo, a vessel sink, an open shower and brown benchtops.
Mid-sized contemporary master bathroom in Moscow with flat-panel cabinets, white cabinets, an undermount tub, gray tile, porcelain tile, wood benchtops, a shower/bathtub combo, a vessel sink, an open shower and brown benchtops.
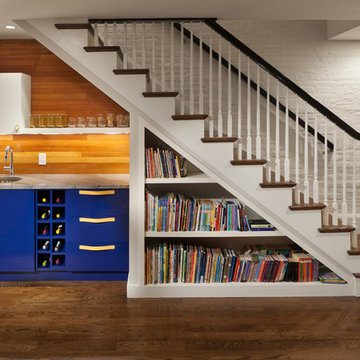
This is an example of a small eclectic single-wall wet bar in DC Metro with an undermount sink, flat-panel cabinets, blue cabinets, marble benchtops, timber splashback and medium hardwood floors.
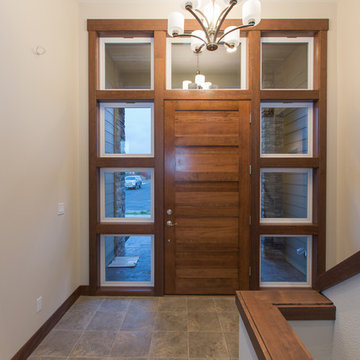
Inspiration for a large modern foyer in Seattle with grey walls, porcelain floors, a single front door and a medium wood front door.
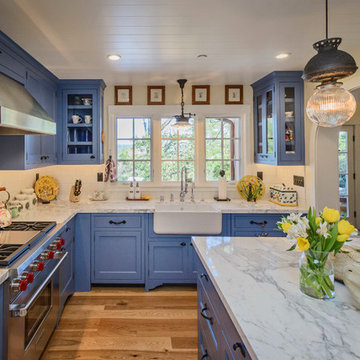
Dennis Mayer Photography
Design ideas for a mid-sized country l-shaped open plan kitchen in San Francisco with a farmhouse sink, blue cabinets, marble benchtops, white splashback, subway tile splashback, stainless steel appliances, medium hardwood floors, with island, shaker cabinets and brown floor.
Design ideas for a mid-sized country l-shaped open plan kitchen in San Francisco with a farmhouse sink, blue cabinets, marble benchtops, white splashback, subway tile splashback, stainless steel appliances, medium hardwood floors, with island, shaker cabinets and brown floor.
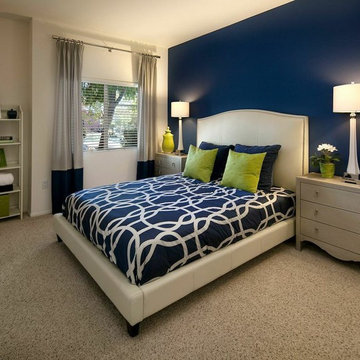
navy blue, white, & silver with accents of lime green.
This is an example of a small contemporary master bedroom in Santa Barbara with blue walls and carpet.
This is an example of a small contemporary master bedroom in Santa Barbara with blue walls and carpet.
247,324 Brown Home Design Photos
3


















