110,968 Brown Home Design Photos
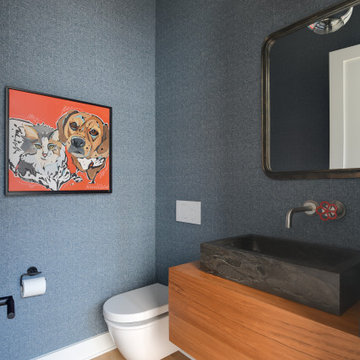
This modern custom home is a beautiful blend of thoughtful design and comfortable living. No detail was left untouched during the design and build process. Taking inspiration from the Pacific Northwest, this home in the Washington D.C suburbs features a black exterior with warm natural woods. The home combines natural elements with modern architecture and features clean lines, open floor plans with a focus on functional living.

This perfect condition Restad & Relling Sofa is what launched our relationship with our local Homesteez source where we found some of the most delicious furnishings and accessories for our client.

A wall of iroko cladding in the hall mirrors the iroko cladding used for the exterior of the building. It also serves the purpose of concealing the entrance to a guest cloakroom.
A matte finish, bespoke designed terrazzo style poured
resin floor continues from this area into the living spaces. With a background of pale agate grey, flecked with soft brown, black and chalky white it compliments the chestnut tones in the exterior iroko overhangs.
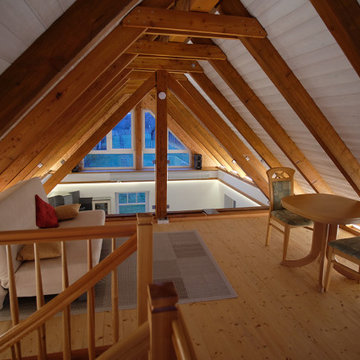
Blick von der Empore in den Wohn- / Küchen- / Essbereich
Die Empore ist mit einem Schlafsofa ausgestattet.
Expansive contemporary open concept living room with a built-in media wall.
Expansive contemporary open concept living room with a built-in media wall.

PAINTED PINK WITH A WHIMSICAL VIBE. THIS LAUNDRY ROOM IS LAYERED WITH WALLPAPER, GORGEOUS FLOOR TILE AND A PRETTY CHANDELIER TO MAKE DOING LAUNDRY FUN!

When my client had to move from her company office to work at home, she set up in the dining room. Despite her best efforts, this was not the long-term solution she was looking for. My client realized she needed a dedicated space not on the main floor of the home. On one hand, having your office space right next to the kitchen is handy. On the other hand, it made separating work and home life was not that easy.
The house was a ranch. In essence, the basement would run entire length of the home. As we came down the steps, we entered a time capsule. The house was built in the 1950’s. The walls were covered with original knotty pine paneling. There was a wood burning fireplace and considering this was a basement, high ceilings. In addition, there was everything her family could not store at their own homes. As we wound though the space, I though “wow this has potential”, Eventually, after walking through the laundry room we came to a small nicely lit room. This would be the office.
My client looked at me and asked what I thought. Undoubtedly, I said, this can be a great workspace, but do you really want to walk through this basement and laundry to get here? Without reservation, my client said where do we start?
Once the design was in place, we started the renovation. The knotty pine paneling had to go. Specifically, to add some insulation and control the dampness and humidity. The laundry room wall was relocated to create a hallway to the office.
At the far end of the room, we designated a workout zone. Weights, mats, exercise bike and television are at the ready for morning or afternoon workouts. The space can be concealed by a folding screen for party time. Doors to an old closet under the stairs were relocated to the workout area for hidden storage. Now we had nice wall for a beautiful console and mirror for storage and serving during parties.
In order to add architectural details, we covered the old ugly support columns with simple recessed millwork panels. This detail created a visual division between the bar area and the seating area in front of the fireplace. The old red brick on the fireplace surround was replaced with stack stone. A mantle was made from reclaimed wood. Additional reclaimed wood floating shelves left and right of the fireplace provides decorative display while maintaining a rustic element balancing the copper end table and leather swivel rocker.
We found an amazing rug which tied all of the colors together further defining the gathering space. Russet and burnt orange became the accent color unifying each space. With a bit of whimsy, a rather unusual light fixture which looks like roots from a tree growing through the ceiling is a conversation piece.
The office space is quite and removed from the main part of the basement. There is a desk large enough for multiple screens, a small bookcase holding office supplies and a comfortable chair for conference calls. Because working from home requires many online meetings, we added a shiplap wall painted in Hale Navy to contrast with the orange fabric on the chair. We finished the décor with a painting from my client’s father. This is the background online visitors will see.
The last and best part of the renovation is the beautiful bar. My client is an avid collector of wine. She already had the EuroCave refrigerator, so I incorporated it into the design. The cabinets are painted Temptation Grey from Benjamin Moore. The counter tops are my favorite hard working quartzite Brown Fantasy. The backsplash is a combination of rustic wood and old tin ceiling like porcelain tiles. Together with the textures of the reclaimed wood and hide poofs balanced against the smooth finish of the cabinets, we created a comfortable luxury for relaxing.
There is ample storage for bottles, cans, glasses, and anything else you can think of for a great party. In addition to the wine storage, we incorporated a beverage refrigerator, an ice maker, and a sink. Floating shelves with integrated lighting illuminate the back bar. The raised height of the front bar provides the perfect wine tasting and paring spot. I especially love the pendant lights which look like wine glasses.
Finally, I selected carpet for the stairs and office. It is perfect for noise reduction. Meanwhile for the overall flooring, I specifically selected a high-performance vinyl plank floor. We often use this product as it is perfect to install on a concrete floor. It is soft to walk on, easy to clean and does not reduce the overall height of the space.
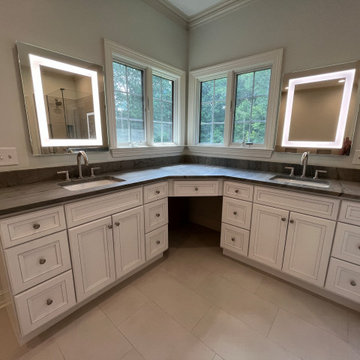
This spacious master bathroom and closet are the an oasis of relaxation! The "L'" shaped double vanity with a makeup area provides plenty of space to pamper yourself! Whether you are stepping out of the stunning frameless shower glass enclosure, or soaking in a luxurious free standing tub, this bathroom will make you feel like you are walking into the spa every single day.

A light filled basement complete with a Home Bar and Game Room. Beyond the Pool Table and Ping Pong Table, the floor to ceiling sliding glass doors open onto an outdoor sitting patio.

In the bathroom we used a seamless plaster wall finish to allow the marble mosaic Istanbul flooring to sing. A backdrop for warm smoked bronze fittings and a bespoke shower enclosure bringing a subtle opulence.
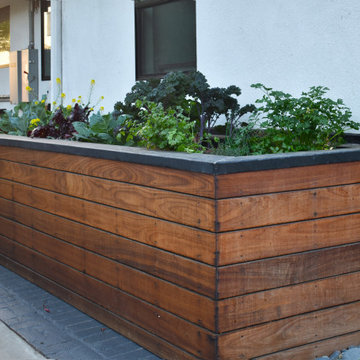
A raised Ipe bed is tall enough so that you don't have to bend down and big enough to grow a big variety of vegetables all year round.
Large modern side yard shaded driveway in Los Angeles with with raised garden bed, concrete pavers and a wood fence for summer.
Large modern side yard shaded driveway in Los Angeles with with raised garden bed, concrete pavers and a wood fence for summer.
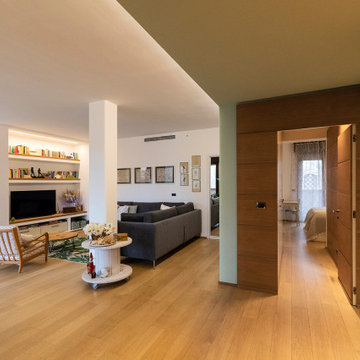
Expansive modern open concept living room in Milan with white walls, light hardwood floors, a wall-mounted tv, brown floor, recessed and decorative wall panelling.
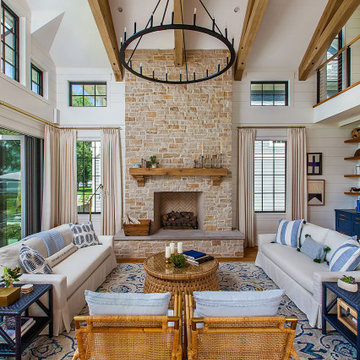
Great room with exposed oak beams
Large beach style family room in Detroit with medium hardwood floors and exposed beam.
Large beach style family room in Detroit with medium hardwood floors and exposed beam.

After photo of our modern white oak stair remodel and painted wall wainscot paneling.
Inspiration for a large modern wood straight staircase in Portland with painted wood risers, wood railing and decorative wall panelling.
Inspiration for a large modern wood straight staircase in Portland with painted wood risers, wood railing and decorative wall panelling.
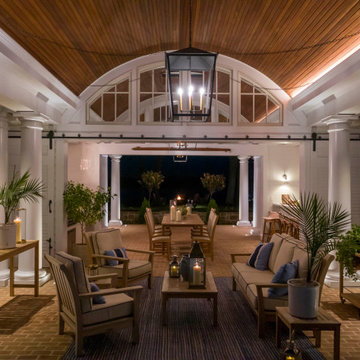
Located adjacent to the pool’s sun shelf, the pool house includes a large covered area with bar, lounge, dining, grilling, and pizza making areas, a ping pong deck, a changing room/laundry space, and a full bathroom. Sliding barn doors on each side allow the interior spaces to be fully open to the outside or enclosed for protection from the elements. The large windowed cupola floods natural light into the interior core of the curved ceiling structure.
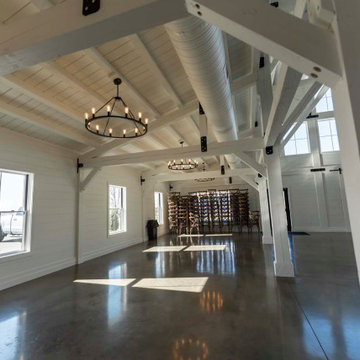
Post and beam open concept wedding venue great room
Expansive country open plan dining with white walls, concrete floors, grey floor and exposed beam.
Expansive country open plan dining with white walls, concrete floors, grey floor and exposed beam.

Nous avons réussi à créer la salle de bain de la chambre des filles dans un ancien placard
This is an example of a small contemporary kids bathroom in Paris with beaded inset cabinets, a single vanity, a floating vanity, white cabinets, an alcove tub, pink tile, ceramic tile, pink walls, a console sink, white floor, an open shower, white benchtops and a shower seat.
This is an example of a small contemporary kids bathroom in Paris with beaded inset cabinets, a single vanity, a floating vanity, white cabinets, an alcove tub, pink tile, ceramic tile, pink walls, a console sink, white floor, an open shower, white benchtops and a shower seat.
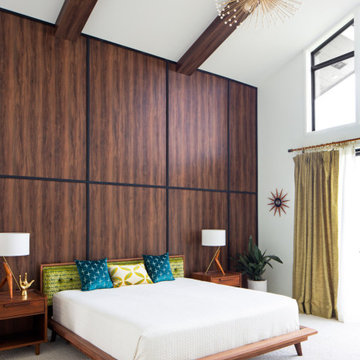
Inspiration for a large midcentury master bedroom in Detroit with white walls, carpet, white floor, vaulted and wood walls.
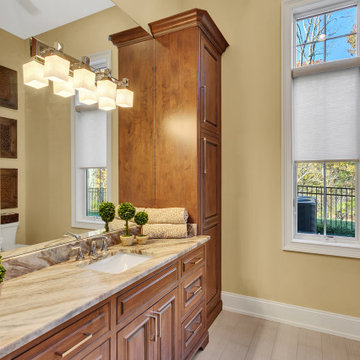
secondary bathroom with tub and window
This is an example of an expansive modern kids bathroom in Other with furniture-like cabinets, medium wood cabinets, an alcove tub, a shower/bathtub combo, a two-piece toilet, brown tile, porcelain tile, beige walls, porcelain floors, an undermount sink, granite benchtops, grey floor, a shower curtain, multi-coloured benchtops, a niche, a double vanity, a built-in vanity and vaulted.
This is an example of an expansive modern kids bathroom in Other with furniture-like cabinets, medium wood cabinets, an alcove tub, a shower/bathtub combo, a two-piece toilet, brown tile, porcelain tile, beige walls, porcelain floors, an undermount sink, granite benchtops, grey floor, a shower curtain, multi-coloured benchtops, a niche, a double vanity, a built-in vanity and vaulted.
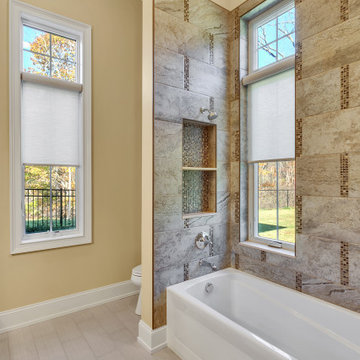
secondary bathroom with tub and window
Design ideas for an expansive modern kids bathroom in Other with furniture-like cabinets, a two-piece toilet, porcelain floors, an undermount sink, granite benchtops, grey floor, multi-coloured benchtops, a niche, a built-in vanity, vaulted, medium wood cabinets, an alcove tub, a shower/bathtub combo, brown tile, porcelain tile, beige walls, a shower curtain and a double vanity.
Design ideas for an expansive modern kids bathroom in Other with furniture-like cabinets, a two-piece toilet, porcelain floors, an undermount sink, granite benchtops, grey floor, multi-coloured benchtops, a niche, a built-in vanity, vaulted, medium wood cabinets, an alcove tub, a shower/bathtub combo, brown tile, porcelain tile, beige walls, a shower curtain and a double vanity.
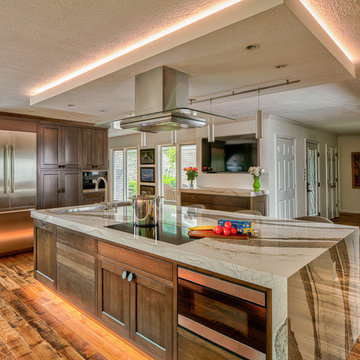
The lighted floating soffit above the island anchors it, and the lighted toe kicks make the cabinets appear to float as well.
Large modern u-shaped open plan kitchen in Indianapolis with an undermount sink, shaker cabinets, brown cabinets, quartz benchtops, multi-coloured splashback, engineered quartz splashback, stainless steel appliances, medium hardwood floors, with island, brown floor and multi-coloured benchtop.
Large modern u-shaped open plan kitchen in Indianapolis with an undermount sink, shaker cabinets, brown cabinets, quartz benchtops, multi-coloured splashback, engineered quartz splashback, stainless steel appliances, medium hardwood floors, with island, brown floor and multi-coloured benchtop.
110,968 Brown Home Design Photos
6


















