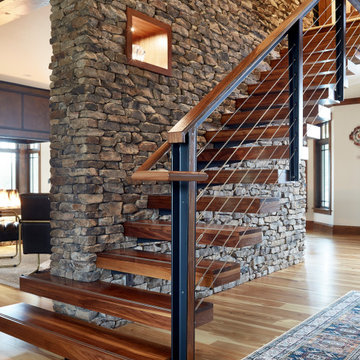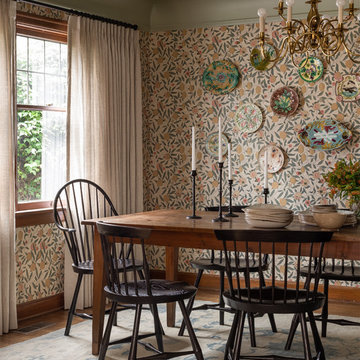110,942 Brown Home Design Photos
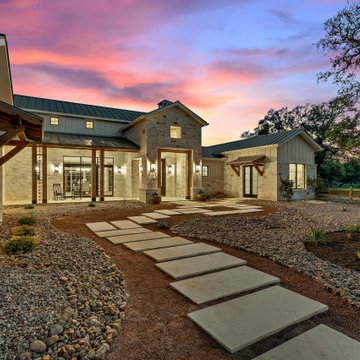
Hill Country Modern Farmhouse perfectly situated on a beautiful lot in the Hidden Springs development in Fredericksburg, TX.
Design ideas for a large country one-storey white house exterior in Austin with stone veneer, a gable roof and a metal roof.
Design ideas for a large country one-storey white house exterior in Austin with stone veneer, a gable roof and a metal roof.
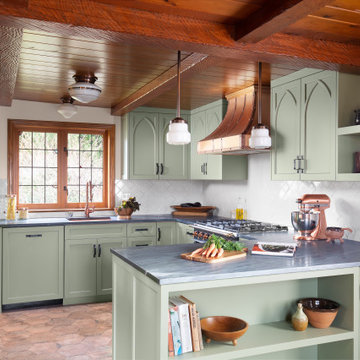
Tudor style kitchen with copper details, painted cabinets, and wood beams above.
Architecture and Design: H2D Architecture + Design
www.h2darchitects.com
Built by Carlisle Classic Homes
Interior Design: KP Spaces
Photography by: Cleary O’Farrell Photography
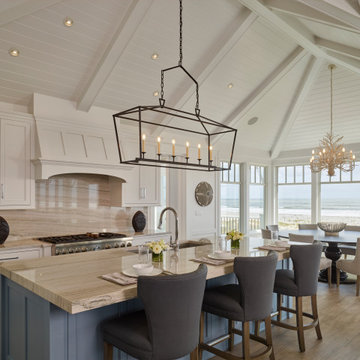
Large kitchen with island and vaulted ceiling.
This is an example of an expansive beach style eat-in kitchen in Philadelphia with recessed-panel cabinets, white cabinets, marble benchtops, beige splashback, marble splashback, stainless steel appliances, medium hardwood floors, with island, beige benchtop and vaulted.
This is an example of an expansive beach style eat-in kitchen in Philadelphia with recessed-panel cabinets, white cabinets, marble benchtops, beige splashback, marble splashback, stainless steel appliances, medium hardwood floors, with island, beige benchtop and vaulted.
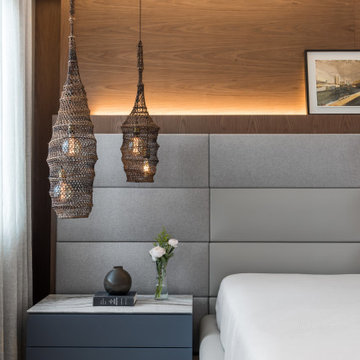
Modern master bedroom with modern furniture, custom wood back panel and wall headboard.
This is an example of a large beach style master bedroom in Miami with white walls, light hardwood floors and beige floor.
This is an example of a large beach style master bedroom in Miami with white walls, light hardwood floors and beige floor.
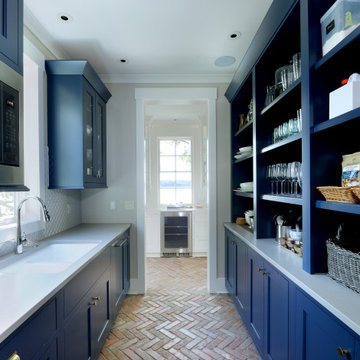
Mid-sized transitional galley kitchen pantry in Grand Rapids with recessed-panel cabinets, blue cabinets, granite benchtops, white splashback, shiplap splashback, stainless steel appliances, brick floors, red floor, white benchtop and no island.
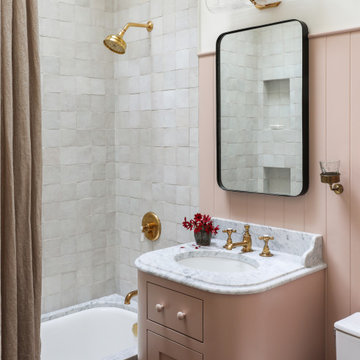
Photo of a traditional bathroom in Seattle with shaker cabinets, an undermount tub, a shower/bathtub combo, white tile, white walls, an undermount sink, a shower curtain, white benchtops, a single vanity and a built-in vanity.
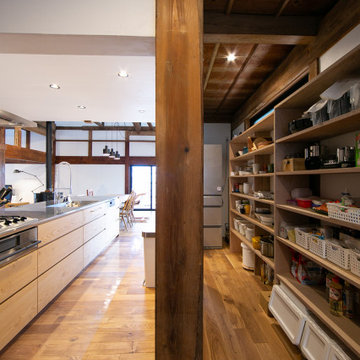
70年という月日を守り続けてきた農家住宅のリノベーション
建築当時の強靭な軸組みを活かし、新しい世代の住まい手の想いのこもったリノベーションとなった
夏は熱がこもり、冬は冷たい隙間風が入る環境から
開口部の改修、断熱工事や気密をはかり
夏は風が通り涼しく、冬は暖炉が燈り暖かい室内環境にした
空間動線は従来人寄せのための二間と奥の間を一体として家族の団欒と仲間と過ごせる動線とした
北側の薄暗く奥まったダイニングキッチンが明るく開放的な造りとなった
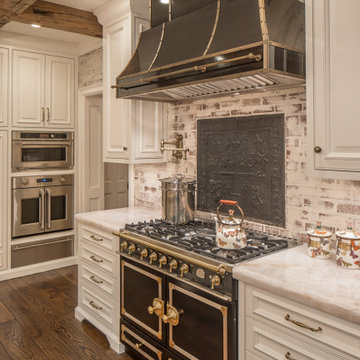
Kitchen (range and hood-vent)
Inspiration for a large traditional l-shaped kitchen in Omaha with a farmhouse sink, raised-panel cabinets, white cabinets, granite benchtops, white splashback, brick splashback, stainless steel appliances, medium hardwood floors, with island, brown floor and beige benchtop.
Inspiration for a large traditional l-shaped kitchen in Omaha with a farmhouse sink, raised-panel cabinets, white cabinets, granite benchtops, white splashback, brick splashback, stainless steel appliances, medium hardwood floors, with island, brown floor and beige benchtop.
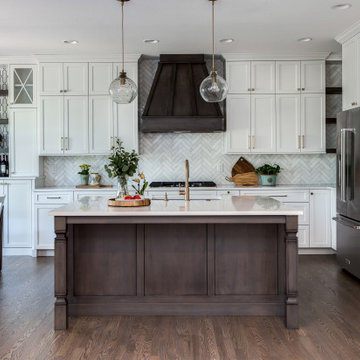
Omega Cabinets: Puritan door style, Pearl White Paint, Paint MDF door
Heartwood: Alder Wood, Stained with Glaze (floating shelves, island, hood)
Inspiration for a large transitional l-shaped open plan kitchen in Denver with an undermount sink, shaker cabinets, white cabinets, quartz benchtops, beige splashback, marble splashback, stainless steel appliances, medium hardwood floors, with island, brown floor and white benchtop.
Inspiration for a large transitional l-shaped open plan kitchen in Denver with an undermount sink, shaker cabinets, white cabinets, quartz benchtops, beige splashback, marble splashback, stainless steel appliances, medium hardwood floors, with island, brown floor and white benchtop.
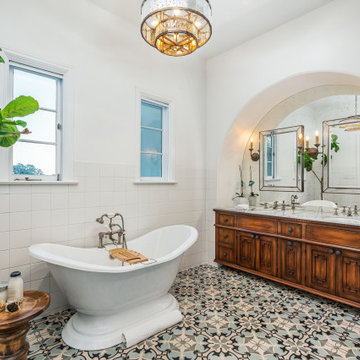
Large mediterranean master bathroom in Los Angeles with distressed cabinets, a freestanding tub, a double shower, a one-piece toilet, white tile, cement tile, white walls, cement tiles, an undermount sink, marble benchtops, blue floor, an open shower, white benchtops and beaded inset cabinets.
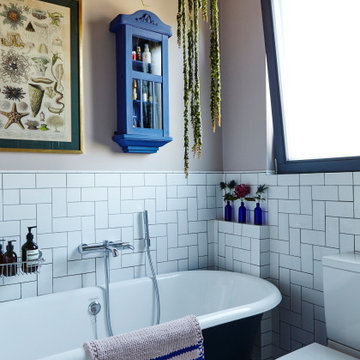
Inspiration for a small transitional kids bathroom in London with a freestanding tub, a corner shower, a two-piece toilet, white tile, ceramic tile, pink walls, ceramic floors, a wall-mount sink, white floor and a hinged shower door.
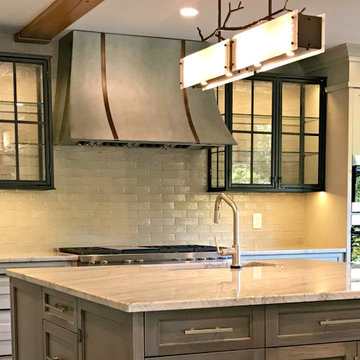
This beautiful Pocono Mountain home resides on over 200 acres and sits atop a cliff overlooking 3 waterfalls! Because the home already offered much rustic and wood elements, the kitchen was well balanced out with cleaner lines and an industrial look with many custom touches for a very custom home.
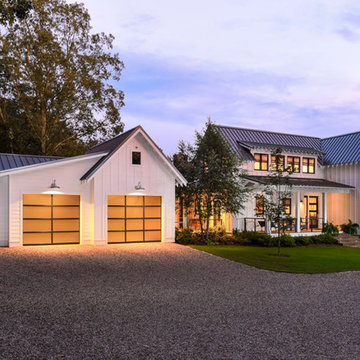
Clopay Gallery
Design ideas for a large country two-storey white house exterior in Orange County with wood siding, a hip roof and a metal roof.
Design ideas for a large country two-storey white house exterior in Orange County with wood siding, a hip roof and a metal roof.
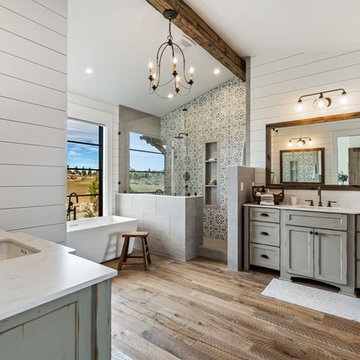
The master bath with its free standing tub and open shower. The separate vanities allow for ease of use and the shiplap adds texture to the otherwise white space.
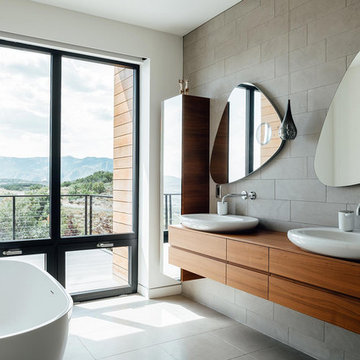
Fixed windows over tilt-only windows offer fresh air ventilation.
Photo of a mid-sized contemporary master bathroom in Salt Lake City with flat-panel cabinets, medium wood cabinets, a freestanding tub, gray tile, cement tile, white walls, porcelain floors, a vessel sink, wood benchtops, grey floor, brown benchtops and a double vanity.
Photo of a mid-sized contemporary master bathroom in Salt Lake City with flat-panel cabinets, medium wood cabinets, a freestanding tub, gray tile, cement tile, white walls, porcelain floors, a vessel sink, wood benchtops, grey floor, brown benchtops and a double vanity.
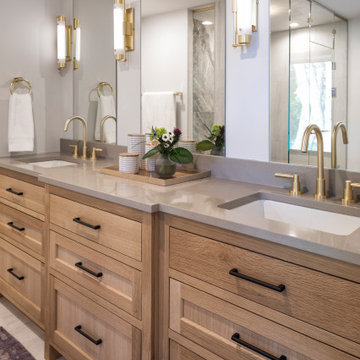
The master bath has beautiful details from the rift cut white oak inset cabinetry, to the mushroom colored quartz countertops, to the brass sconce lighting and plumbing... it creates a serene oasis right off the master.
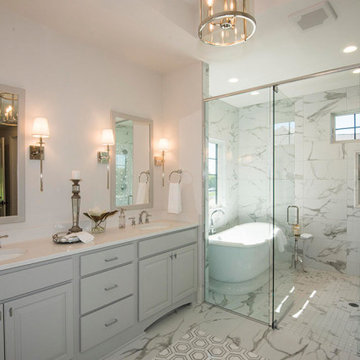
Luxury spa bath
Photo of a large transitional master wet room bathroom in Milwaukee with grey cabinets, a freestanding tub, a two-piece toilet, gray tile, marble, white walls, marble floors, an undermount sink, engineered quartz benchtops, grey floor, a hinged shower door, white benchtops and raised-panel cabinets.
Photo of a large transitional master wet room bathroom in Milwaukee with grey cabinets, a freestanding tub, a two-piece toilet, gray tile, marble, white walls, marble floors, an undermount sink, engineered quartz benchtops, grey floor, a hinged shower door, white benchtops and raised-panel cabinets.
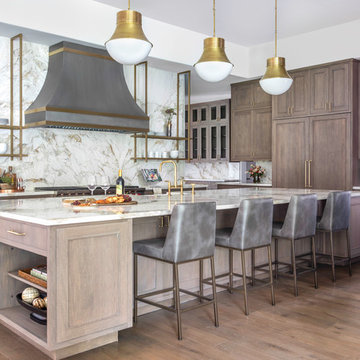
Photo of an expansive contemporary kitchen in Houston with a farmhouse sink, recessed-panel cabinets, quartzite benchtops, multi-coloured splashback, stainless steel appliances, medium hardwood floors, with island, multi-coloured benchtop, medium wood cabinets and stone slab splashback.
110,942 Brown Home Design Photos
9



















