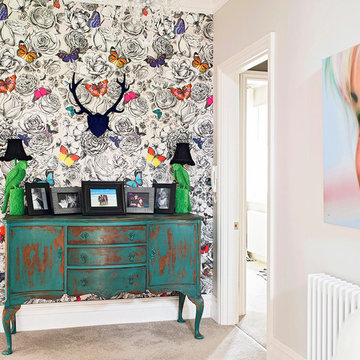Whimsical Wallpaper 1,273 Brown Home Design Photos
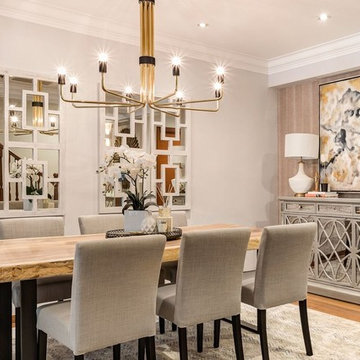
Transitional separate dining room in Singapore with grey walls, medium hardwood floors and brown floor.
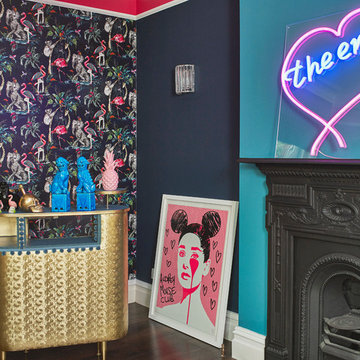
Photo of an eclectic bar cart in Berkshire with dark hardwood floors and brown floor.
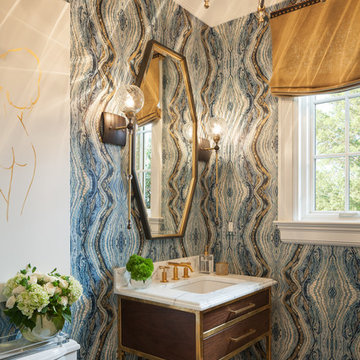
Powder Room design in the Designer Showhouse of New Jersey 2017.
Mike Van Tassell / mikevantassell.com
Photo of a mid-sized transitional powder room in New York with a two-piece toilet, blue walls and a console sink.
Photo of a mid-sized transitional powder room in New York with a two-piece toilet, blue walls and a console sink.
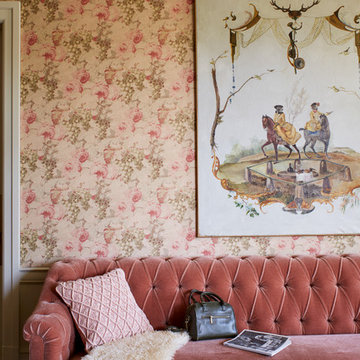
Degraw and Dehaan Architects
Photographer Laura Moss
Inspiration for a traditional living room in New York with multi-coloured walls.
Inspiration for a traditional living room in New York with multi-coloured walls.
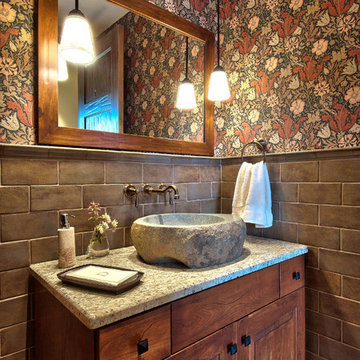
2012 Jon Eady Photographer
Traditional powder room in Denver with subway tile and a vessel sink.
Traditional powder room in Denver with subway tile and a vessel sink.
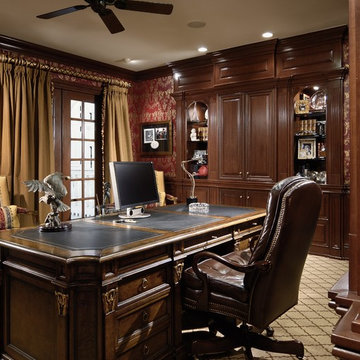
This home office features wainscoting, chair rail, and crown by Banner's Cabinets. The display/storage unit has fluted and paneled pilasters, a soft eyebrow arch with frame bead at the open display sections, and a linear molding applied to the door frames of the doors in the center section. The upper paneled header and lower display section are separated by a piece of crown molding. The upper crown continues around the room, and the chair rail serves as a counter edge profile at the cabinets for a totally integrated look.
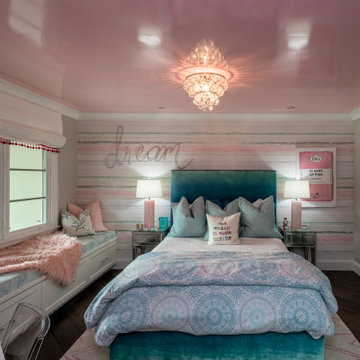
This is an example of a transitional kids' room for girls in San Francisco with multi-coloured walls, dark hardwood floors, brown floor and wallpaper.
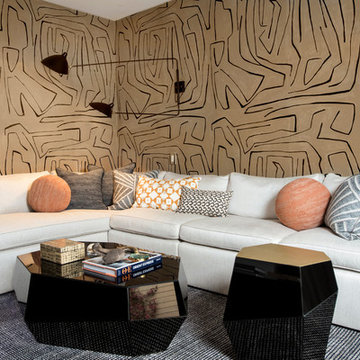
A custom linen blend sofa was designed by Wilkinson Brochier to wrap around the room for comfortable reading and movie viewing.
Walls were papered and the black, gold and ecru color scheme was spiked with ethnic print cushions and orange ball pillows. The mirrored tables were also custom designed.
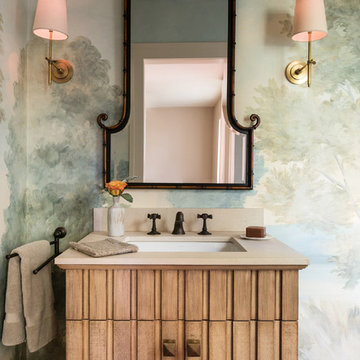
Inspiration for a traditional powder room in Seattle with furniture-like cabinets, medium wood cabinets, multi-coloured walls, medium hardwood floors, an undermount sink, brown floor and beige benchtops.
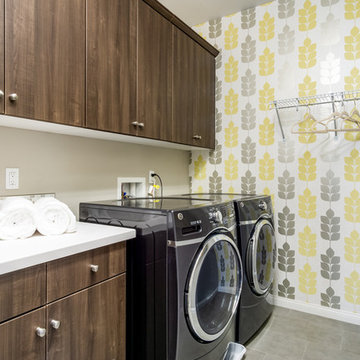
Photo of a contemporary single-wall laundry room in San Diego with flat-panel cabinets, dark wood cabinets, multi-coloured walls, grey floor and white benchtop.
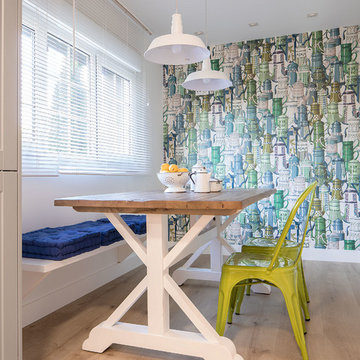
Osvaldo Pérez
Photo of a mid-sized transitional kitchen/dining combo in Bilbao with light hardwood floors, brown floor and multi-coloured walls.
Photo of a mid-sized transitional kitchen/dining combo in Bilbao with light hardwood floors, brown floor and multi-coloured walls.
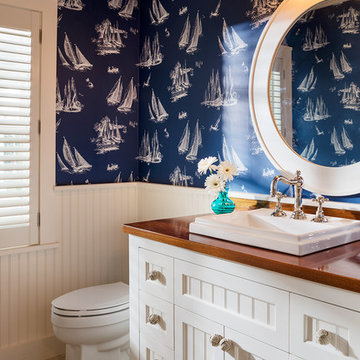
Warren Jagger
Beach style powder room in Providence with white cabinets, multi-coloured walls, a drop-in sink and beige floor.
Beach style powder room in Providence with white cabinets, multi-coloured walls, a drop-in sink and beige floor.
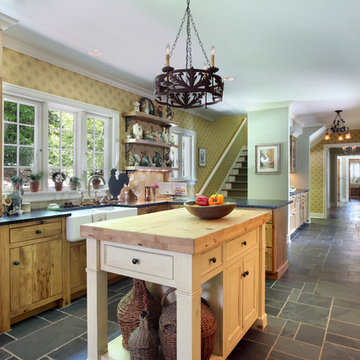
M-Buck Studio LLC, Michael Buck
This is an example of a country galley kitchen in Grand Rapids with a farmhouse sink, flat-panel cabinets, medium wood cabinets, coloured appliances and with island.
This is an example of a country galley kitchen in Grand Rapids with a farmhouse sink, flat-panel cabinets, medium wood cabinets, coloured appliances and with island.
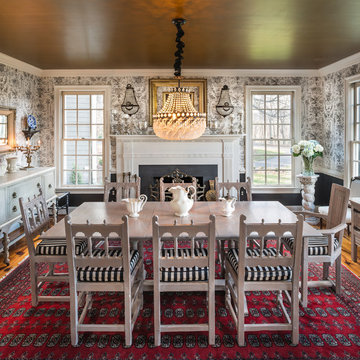
This is an example of a large traditional separate dining room in DC Metro with white walls, a stone fireplace surround, medium hardwood floors and brown floor.
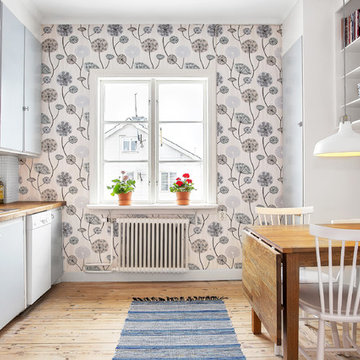
Sbphoto, Sara Brehmer
Inspiration for a mid-sized scandinavian single-wall eat-in kitchen in Stockholm with a drop-in sink, flat-panel cabinets, grey cabinets, wood benchtops, white splashback, stainless steel appliances, light hardwood floors and no island.
Inspiration for a mid-sized scandinavian single-wall eat-in kitchen in Stockholm with a drop-in sink, flat-panel cabinets, grey cabinets, wood benchtops, white splashback, stainless steel appliances, light hardwood floors and no island.
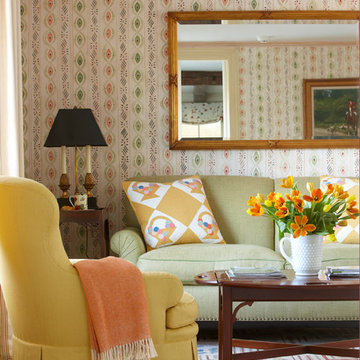
Photo Credit: Michael Partenio
Photo of a mid-sized country formal enclosed living room in New York with multi-coloured walls and medium hardwood floors.
Photo of a mid-sized country formal enclosed living room in New York with multi-coloured walls and medium hardwood floors.
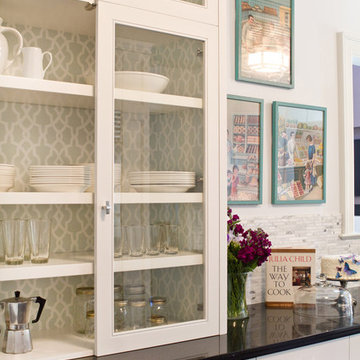
Complete renovation of kitchen in a historically significant colonial in Pasadena, CA. Kitchen features a vintage Wedgewood stove from the 50's, cork floor, white shaker style cabinets, and painted bead board ceiling.
Erika Bierman Photography
www.erikabiermanphotography.com
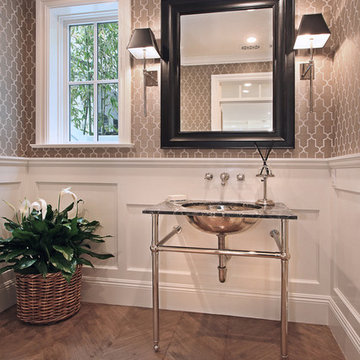
Newly constructed Custom home. Bayshore Drive, Newport beach Ca.
Photo of a traditional powder room in Orange County with an undermount sink.
Photo of a traditional powder room in Orange County with an undermount sink.
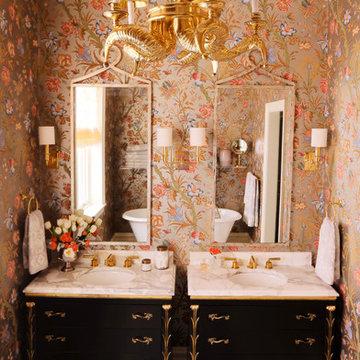
Inspiration for an eclectic bathroom in Chicago with an undermount sink, black cabinets, multi-coloured walls and flat-panel cabinets.
Whimsical Wallpaper 1,273 Brown Home Design Photos
11



















