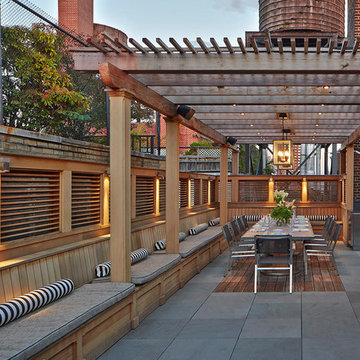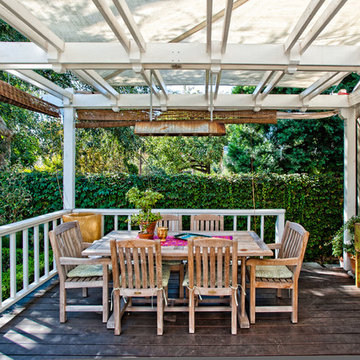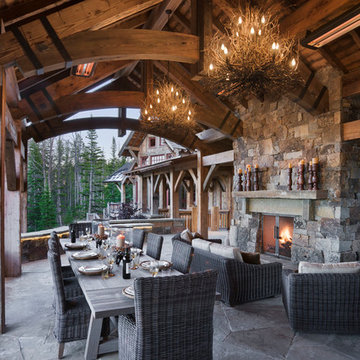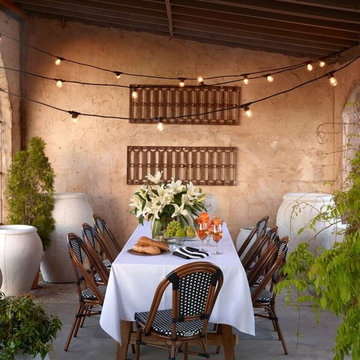Alfresco Dining 557 Brown Home Design Photos
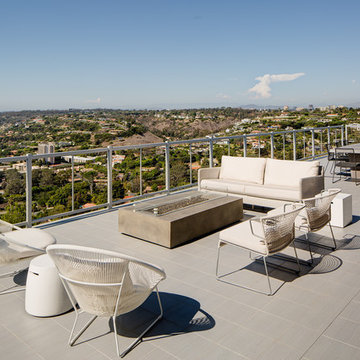
Brady Architectural Photography
Contemporary rooftop and rooftop deck in San Diego with an outdoor kitchen and no cover.
Contemporary rooftop and rooftop deck in San Diego with an outdoor kitchen and no cover.
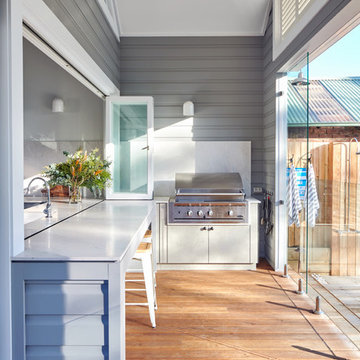
Mark Wilson
Photo of a transitional verandah in Sydney with decking and a roof extension.
Photo of a transitional verandah in Sydney with decking and a roof extension.
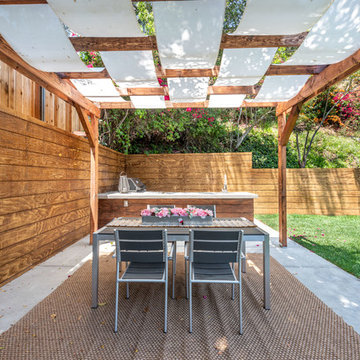
Located in Studio City's Wrightwood Estates, Levi Construction’s latest residency is a two-story mid-century modern home that was re-imagined and extensively remodeled with a designer’s eye for detail, beauty and function. Beautifully positioned on a 9,600-square-foot lot with approximately 3,000 square feet of perfectly-lighted interior space. The open floorplan includes a great room with vaulted ceilings, gorgeous chef’s kitchen featuring Viking appliances, a smart WiFi refrigerator, and high-tech, smart home technology throughout. There are a total of 5 bedrooms and 4 bathrooms. On the first floor there are three large bedrooms, three bathrooms and a maid’s room with separate entrance. A custom walk-in closet and amazing bathroom complete the master retreat. The second floor has another large bedroom and bathroom with gorgeous views to the valley. The backyard area is an entertainer’s dream featuring a grassy lawn, covered patio, outdoor kitchen, dining pavilion, seating area with contemporary fire pit and an elevated deck to enjoy the beautiful mountain view.
Project designed and built by
Levi Construction
http://www.leviconstruction.com/
Levi Construction is specialized in designing and building custom homes, room additions, and complete home remodels. Contact us today for a quote.
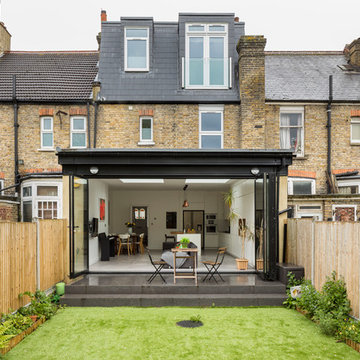
Back of the house with a new extension housing kitchen, living and dining areas, and a new dormer on the top floor.
Photo by Chris Snook
Mid-sized contemporary three-storey brick beige townhouse exterior in London with a shingle roof and a flat roof.
Mid-sized contemporary three-storey brick beige townhouse exterior in London with a shingle roof and a flat roof.
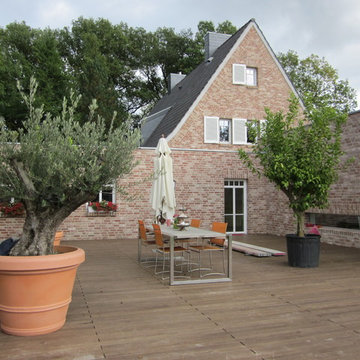
This is an example of an expansive country backyard deck in Dusseldorf with a container garden.
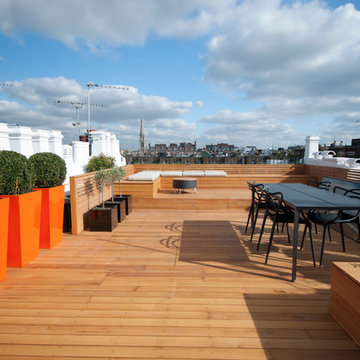
Take a trip up to the roof, where you will find the jewel of this property with its oversized orange planters that have been paired with the white chimneys. Different textures and shapes add further interest.
http://www.domusnova.com/back-catalogue/22/inspiring-ideas-linden-gardens-w2/
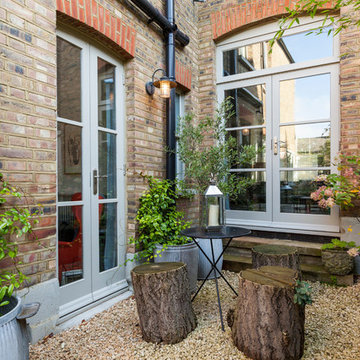
Photo: Chris Snook © 2014 Houzz
This is an example of a small scandinavian patio in London with gravel and no cover.
This is an example of a small scandinavian patio in London with gravel and no cover.
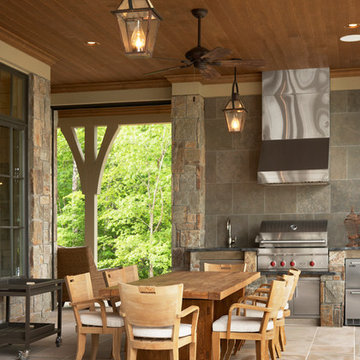
Lake Front Country Estate Summer Kitchen, designed by Tom Markalunas, built by Resort Custom Homes. Photography by Rachael Boling
Design ideas for a large traditional backyard patio in Other with natural stone pavers and a roof extension.
Design ideas for a large traditional backyard patio in Other with natural stone pavers and a roof extension.
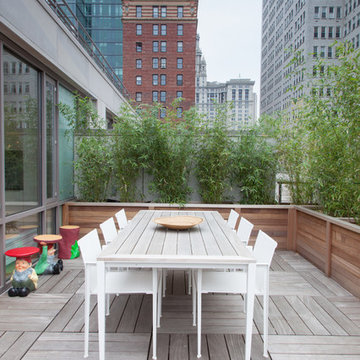
Notable decor elements include: Royal Botanica Little 240 table and Little 55 armchairs, Kartell Gnomes Table-Stools
Photography by: Francesco Bertocci http://www.francescobertocci.com/photography/
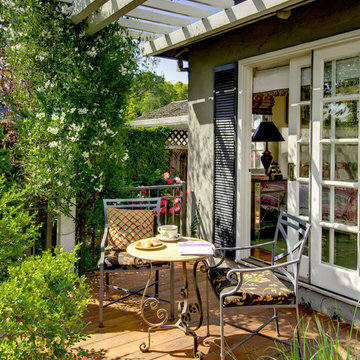
This is an example of a mid-sized traditional balcony in San Francisco with a pergola and with privacy feature.
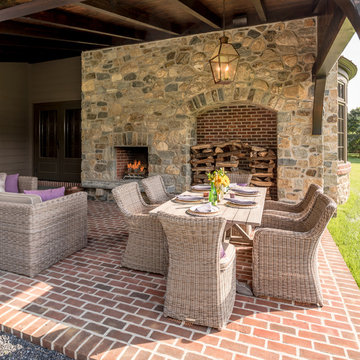
Angle Eye Photography
Photo of a small traditional side yard patio in Wilmington with brick pavers, a roof extension and with fireplace.
Photo of a small traditional side yard patio in Wilmington with brick pavers, a roof extension and with fireplace.
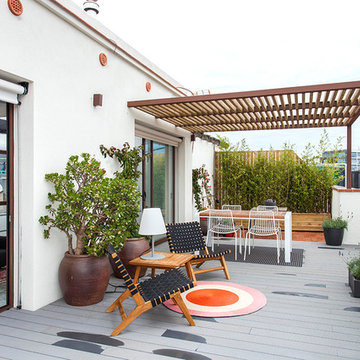
Luis Turrens -arquitecto-
Photo of a contemporary rooftop and rooftop deck in Barcelona with a container garden and a pergola.
Photo of a contemporary rooftop and rooftop deck in Barcelona with a container garden and a pergola.
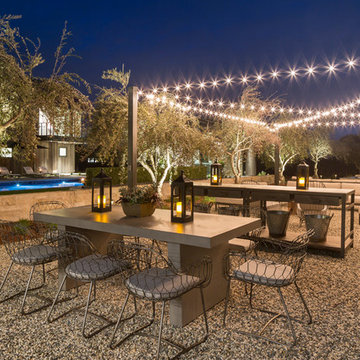
Outdoor Kitchen and Dining
www.jacobelliott.com
Photo of an expansive country backyard patio in San Francisco with gravel and no cover.
Photo of an expansive country backyard patio in San Francisco with gravel and no cover.
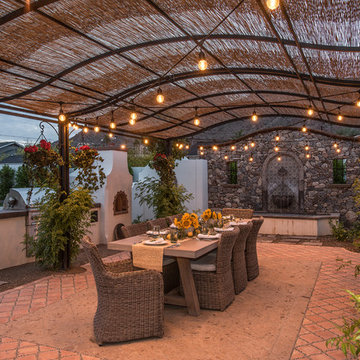
The landscape of this home honors the formality of Spanish Colonial / Santa Barbara Style early homes in the Arcadia neighborhood of Phoenix. By re-grading the lot and allowing for terraced opportunities, we featured a variety of hardscape stone, brick, and decorative tiles that reinforce the eclectic Spanish Colonial feel. Cantera and La Negra volcanic stone, brick, natural field stone, and handcrafted Spanish decorative tiles are used to establish interest throughout the property.
A front courtyard patio includes a hand painted tile fountain and sitting area near the outdoor fire place. This patio features formal Boxwood hedges, Hibiscus, and a rose garden set in pea gravel.
The living room of the home opens to an outdoor living area which is raised three feet above the pool. This allowed for opportunity to feature handcrafted Spanish tiles and raised planters. The side courtyard, with stepping stones and Dichondra grass, surrounds a focal Crape Myrtle tree.
One focal point of the back patio is a 24-foot hand-hammered wrought iron trellis, anchored with a stone wall water feature. We added a pizza oven and barbecue, bistro lights, and hanging flower baskets to complete the intimate outdoor dining space.
Project Details:
Landscape Architect: Greey|Pickett
Architect: Higgins Architects
Landscape Contractor: Premier Environments
Metal Arbor: Porter Barn Wood
Photography: Scott Sandler
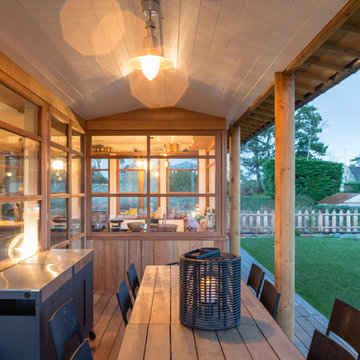
Cyril Folliot - Photographe d'architecture
This is an example of a mid-sized country backyard deck in Rennes with an outdoor kitchen and a roof extension.
This is an example of a mid-sized country backyard deck in Rennes with an outdoor kitchen and a roof extension.
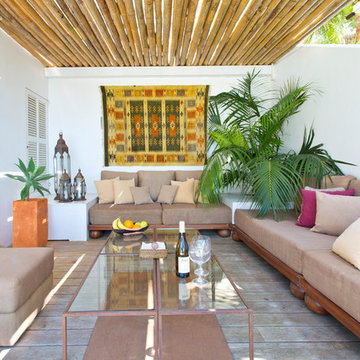
Design ideas for a mid-sized mediterranean deck in Palma de Mallorca with a pergola and a container garden.
Alfresco Dining 557 Brown Home Design Photos
9



















