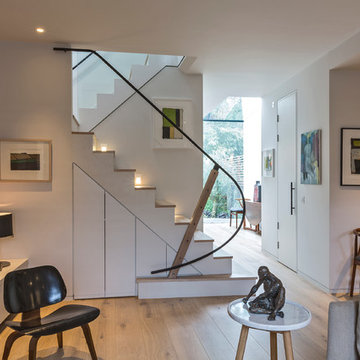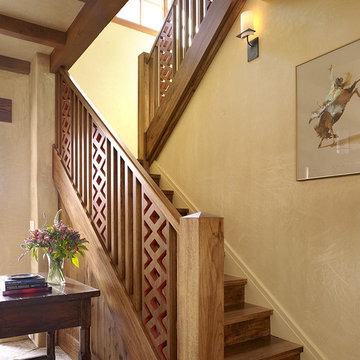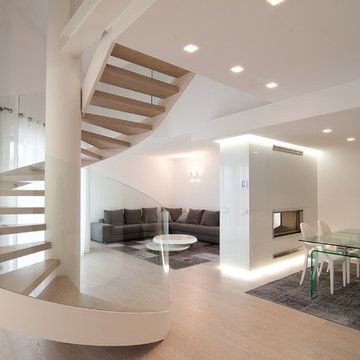Statement Staircases 869 Brown Home Design Photos
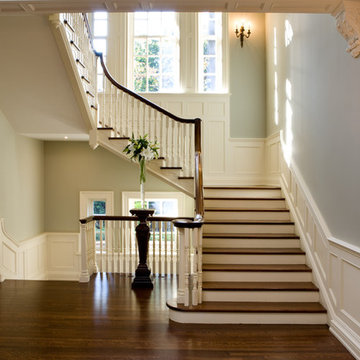
Georgian stair hall.
Design ideas for a large traditional wood staircase in Toronto with painted wood risers.
Design ideas for a large traditional wood staircase in Toronto with painted wood risers.
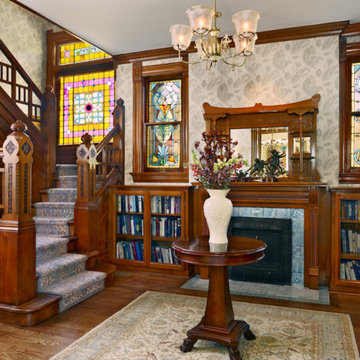
Using an 1890's black and white photograph as a reference, this Queen Anne Victorian underwent a full restoration. On the edge of the Montclair neighborhood, this home exudes classic "Painted Lady" appeal on the exterior with an interior filled with both traditional detailing and modern conveniences. The restoration includes a new main floor guest suite, a renovated master suite, private elevator, and an elegant kitchen with hearth room.
Builder: Blackstock Construction
Photograph: Ron Ruscio Photography
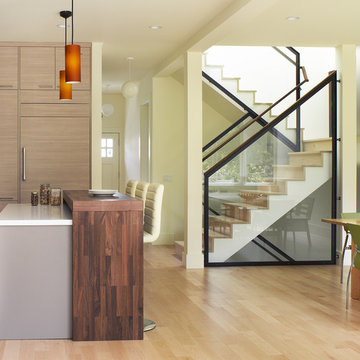
This project aims to be the first residence in San Francisco that is completely self-powering and carbon neutral. The architecture has been developed in conjunction with the mechanical systems and landscape design, each influencing the other to arrive at an integrated solution. Working from the historic façade, the design preserves the traditional formal parlors transitioning to an open plan at the central stairwell which defines the distinction between eras. The new floor plates act as passive solar collectors and radiant tubing redistributes collected warmth to the original, North facing portions of the house. Careful consideration has been given to the envelope design in order to reduce the overall space conditioning needs, retrofitting the old and maximizing insulation in the new.
Photographer Ken Gutmaker
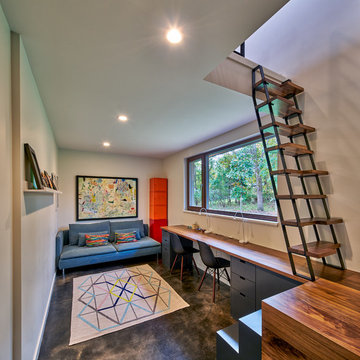
This is an example of a contemporary home office in Grand Rapids with grey walls, concrete floors, a built-in desk and grey floor.
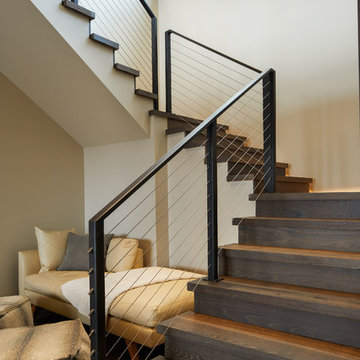
David Marlow Photography
Mid-sized country wood l-shaped staircase in Denver with wood risers and cable railing.
Mid-sized country wood l-shaped staircase in Denver with wood risers and cable railing.
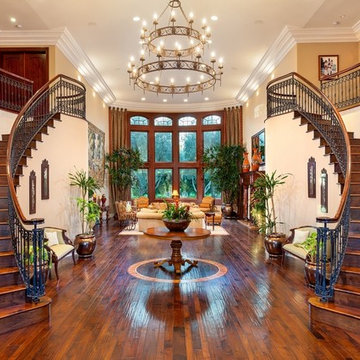
This is an example of a traditional foyer in Portland with beige walls and dark hardwood floors.
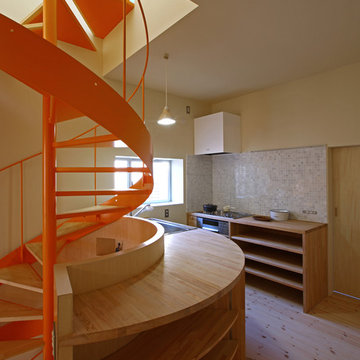
photo:URBAN ARTS / Shinsuke Kera
This is an example of a contemporary spiral staircase in Tokyo with metal railing.
This is an example of a contemporary spiral staircase in Tokyo with metal railing.
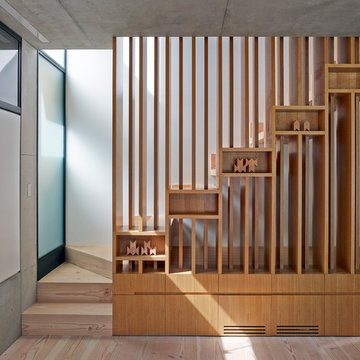
Murray Fredericks
Photo of a modern wood l-shaped staircase in Sydney with wood risers.
Photo of a modern wood l-shaped staircase in Sydney with wood risers.
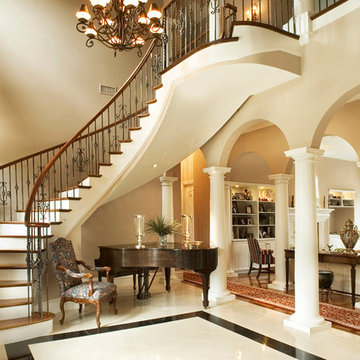
Kiawah Island transitional design with exquisite details inside and out!
Design ideas for an expansive contemporary foyer in Charleston with beige walls.
Design ideas for an expansive contemporary foyer in Charleston with beige walls.
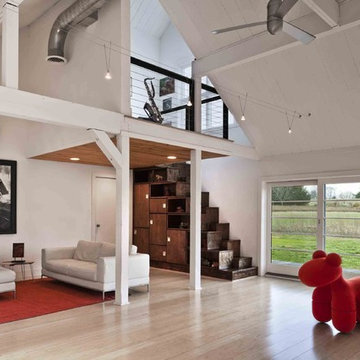
This is an example of a country family room in Philadelphia with white walls and light hardwood floors.
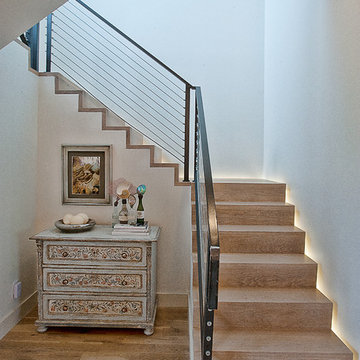
Conceived as a remodel and addition, the final design iteration for this home is uniquely multifaceted. Structural considerations required a more extensive tear down, however the clients wanted the entire remodel design kept intact, essentially recreating much of the existing home. The overall floor plan design centers on maximizing the views, while extensive glazing is carefully placed to frame and enhance them. The residence opens up to the outdoor living and views from multiple spaces and visually connects interior spaces in the inner court. The client, who also specializes in residential interiors, had a vision of ‘transitional’ style for the home, marrying clean and contemporary elements with touches of antique charm. Energy efficient materials along with reclaimed architectural wood details were seamlessly integrated, adding sustainable design elements to this transitional design. The architect and client collaboration strived to achieve modern, clean spaces playfully interjecting rustic elements throughout the home.
Greenbelt Homes
Glynis Wood Interiors
Photography by Bryant Hill
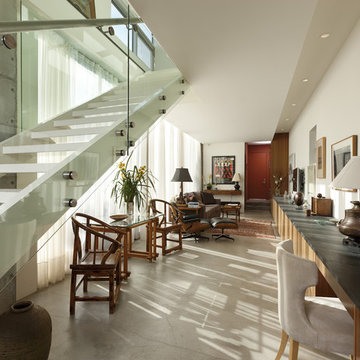
Once Inside, this linear element continues as an architectural ledge in the entry before turning into the kitchen countertop. From there, it continues on to serve as a slim desk and finally ends as a built-in media cabinet.
Photo: Jim Bartsch
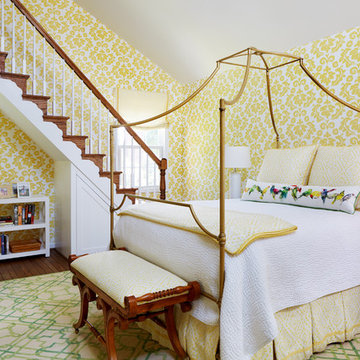
Photo of a country bedroom in DC Metro with yellow walls, medium hardwood floors and brown floor.
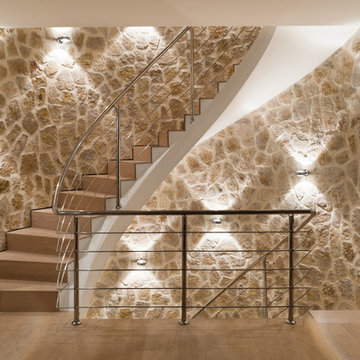
Bildnachweis: Nadine Ingold
Photo of a mid-sized mediterranean wood curved staircase in Munich with wood risers.
Photo of a mid-sized mediterranean wood curved staircase in Munich with wood risers.
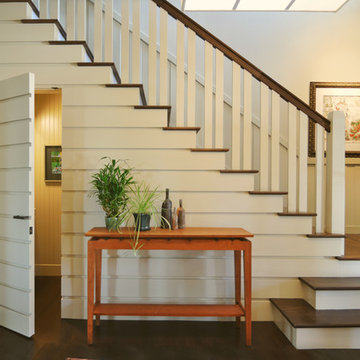
Samsel Architects
Inspiration for a traditional wood l-shaped staircase in Other.
Inspiration for a traditional wood l-shaped staircase in Other.
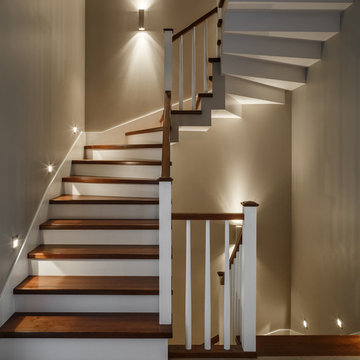
Design ideas for a transitional wood u-shaped staircase in Moscow with wood railing and painted wood risers.
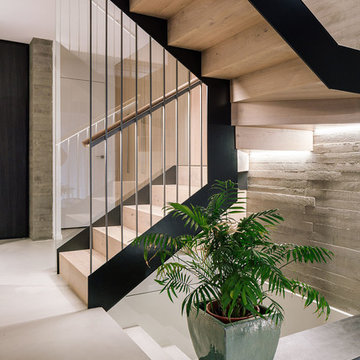
View towards the entrance and cloak room, screened by the staircase. Photo by Imagen Subliminal
Inspiration for a mid-sized contemporary wood u-shaped staircase in Madrid with wood risers and wood railing.
Inspiration for a mid-sized contemporary wood u-shaped staircase in Madrid with wood risers and wood railing.
Statement Staircases 869 Brown Home Design Photos
5



















