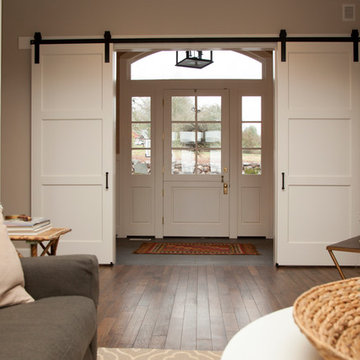White Doors 329 Brown Home Design Photos
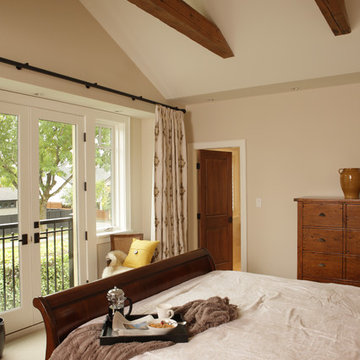
2013 Ovation Award Winner:
> Best Heritage Renovation
> Best Exterior Renovation
Visit our website www.jdlhomesvancouver.com for more information about this project.
JDL Homes refurbished structural beams from the original home, sandblasted them to a gorgeous patina and reinstalled them in the cathedral ceiling of the master bedroom to bring a bit of the old house into the new space.
The bedroom is bright and open with vaulted ceilings and a small juliette balcony with french doors overlooking the garden below.
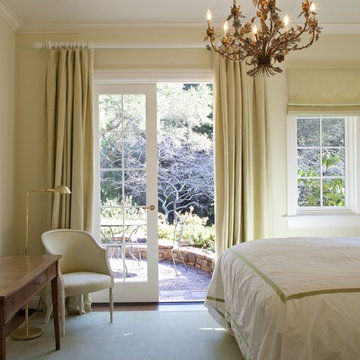
An existing house was deconstructed to make room for 7200 SF of new ground up construction including a main house, pool house, and lanai. This hillside home was built through a phased sequence of extensive excavation and site work, complicated by a single point of entry. Site walls were built using true dry stacked stone and concrete retaining walls faced with sawn veneer. Sustainable features include FSC certified lumber, solar hot water, fly ash concrete, and low emitting insulation with 75% recycled content.
Photos: Mariko Reed
Architect: Ian Moller
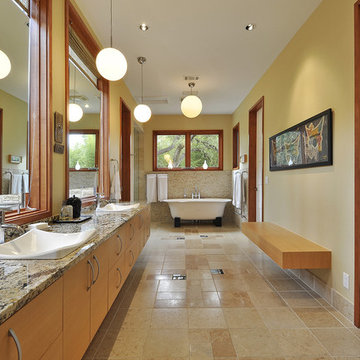
Nestled between multiple stands of Live Oak trees, the Westlake Residence is a contemporary Texas Hill Country home. The house is designed to accommodate the entire family, yet flexible in its design to be able to scale down into living only in 2,200 square feet when the children leave in several years. The home includes many state-of-the-art green features and multiple flex spaces capable of hosting large gatherings or small, intimate groups. The flow and design of the home provides for privacy from surrounding properties and streets, as well as to focus all of the entertaining to the center of the home. Finished in late 2006, the home features Icynene insulation, cork floors and thermal chimneys to exit warm air in the expansive family room.
Photography by Allison Cartwright
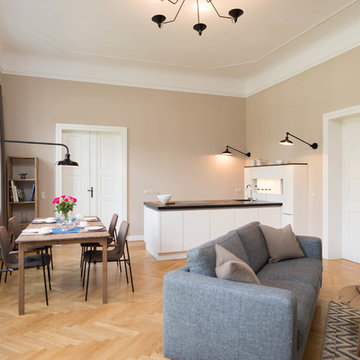
Design ideas for a mid-sized contemporary open concept living room in Berlin with beige walls, medium hardwood floors, no fireplace, no tv and brown floor.
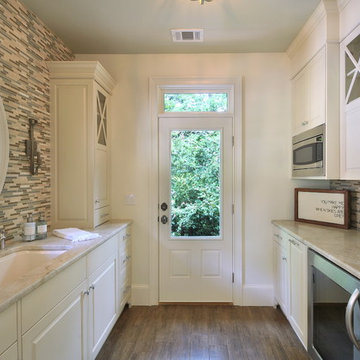
Anastasia Alkema
Design ideas for a traditional kitchen in Atlanta with matchstick tile splashback, multi-coloured splashback, white cabinets, raised-panel cabinets and an undermount sink.
Design ideas for a traditional kitchen in Atlanta with matchstick tile splashback, multi-coloured splashback, white cabinets, raised-panel cabinets and an undermount sink.
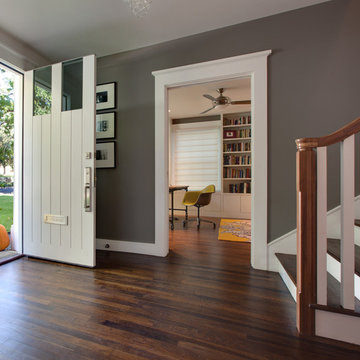
Design ideas for a traditional entryway in Austin with grey walls, a single front door, a white front door and brown floor.
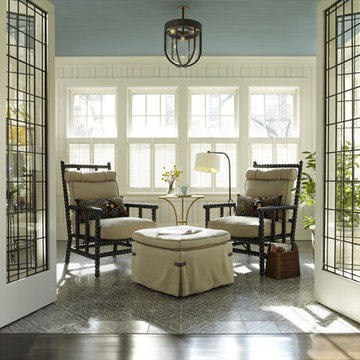
Karen Melvin Photography
Design ideas for a traditional sunroom in Minneapolis with a standard ceiling and multi-coloured floor.
Design ideas for a traditional sunroom in Minneapolis with a standard ceiling and multi-coloured floor.
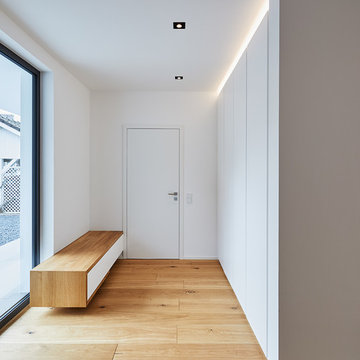
Architektur: @ Klaus Maes, Bornheim / www.klausmaes.de
Fotografien: © Philip Kistner / www.philipkistner.com
Photo of a mid-sized modern hallway in Dusseldorf with white walls, medium hardwood floors and brown floor.
Photo of a mid-sized modern hallway in Dusseldorf with white walls, medium hardwood floors and brown floor.
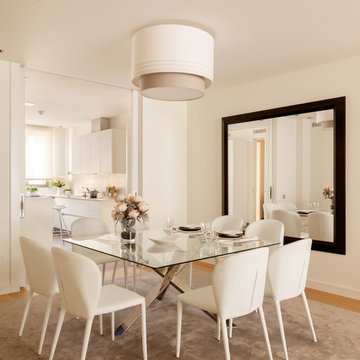
Design ideas for a mid-sized contemporary kitchen/dining combo in Madrid with white walls, medium hardwood floors and no fireplace.
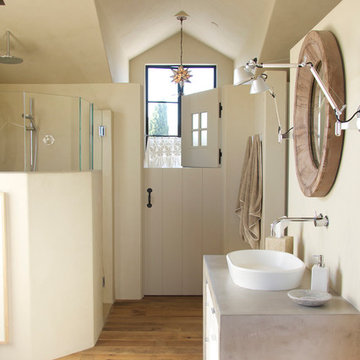
Coleen Rider, photographer
This is an example of an eclectic bathroom in Orange County with a vessel sink.
This is an example of an eclectic bathroom in Orange County with a vessel sink.
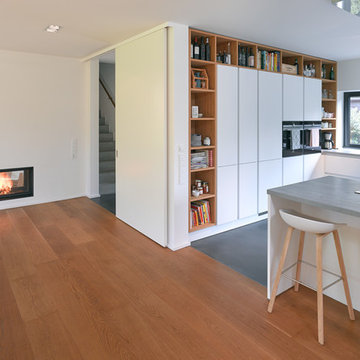
This is an example of a mid-sized contemporary l-shaped open plan kitchen in Hamburg with flat-panel cabinets, white cabinets, black appliances, vinyl floors, a peninsula and grey floor.
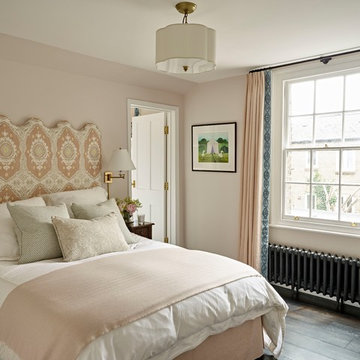
Guest bedroom in soft shades of pink. A tall patterned headboard makes for a dramatic statement above the bed, echoed in the patterned prints around the room and finished with warm brass wall lights and fittings throughout.
Photographer: Nick Smith
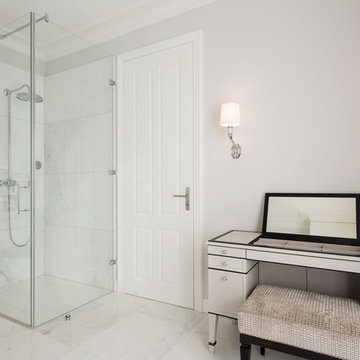
Kühnapfel Fotografie
Design ideas for a large traditional master bathroom in Berlin with beige cabinets, a corner shower, white tile, grey walls, a drop-in tub, a two-piece toilet, marble, marble floors, a vessel sink, marble benchtops, grey floor, a hinged shower door and recessed-panel cabinets.
Design ideas for a large traditional master bathroom in Berlin with beige cabinets, a corner shower, white tile, grey walls, a drop-in tub, a two-piece toilet, marble, marble floors, a vessel sink, marble benchtops, grey floor, a hinged shower door and recessed-panel cabinets.
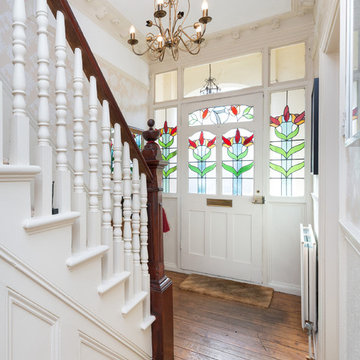
Ewelina Kabala Photography
Small traditional foyer in London with white walls, medium hardwood floors, a single front door and a white front door.
Small traditional foyer in London with white walls, medium hardwood floors, a single front door and a white front door.
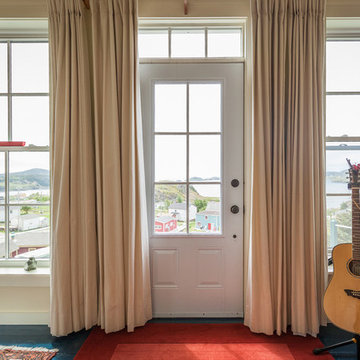
Photo: Becki Peckham © 2013 Houzz
Inspiration for a beach style entryway in Other with painted wood floors and black floor.
Inspiration for a beach style entryway in Other with painted wood floors and black floor.
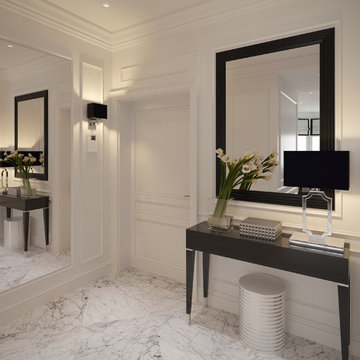
This is an example of a mid-sized traditional foyer in Berlin with marble floors, white walls, a single front door, a white front door and white floor.
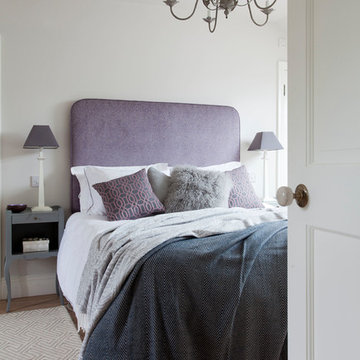
This is an example of a small country guest bedroom in Other with white walls, light hardwood floors and beige floor.
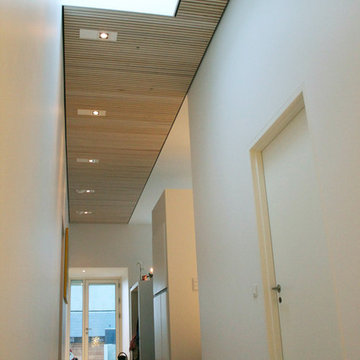
Loft af akustik trælister - se mere på listeloft.nu
Rasmus Jensen ARKITEKT MAA
Inspiration for a modern hallway in Aarhus.
Inspiration for a modern hallway in Aarhus.
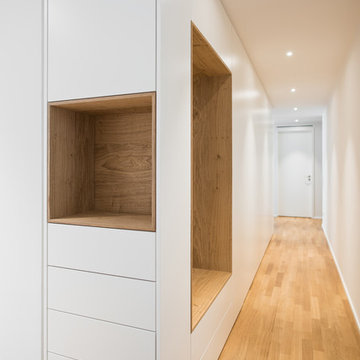
Eingangsbereich mit einem Einbauschrank und Sitznische
This is an example of a mid-sized modern hallway in Stuttgart.
This is an example of a mid-sized modern hallway in Stuttgart.
White Doors 329 Brown Home Design Photos
3



















