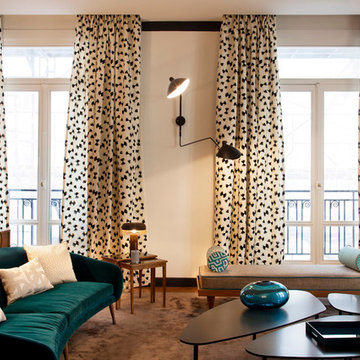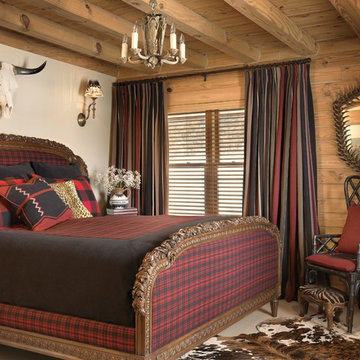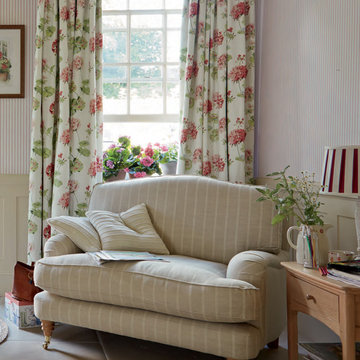Colorful Curtains 210 Brown Home Design Photos
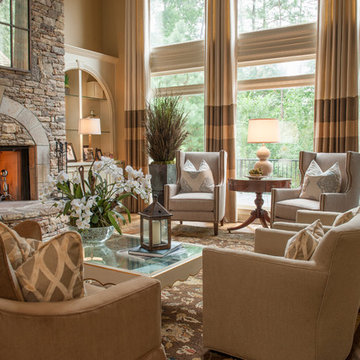
This is an example of a mid-sized traditional formal open concept living room in Atlanta with a standard fireplace, a stone fireplace surround, beige walls, medium hardwood floors, no tv and brown floor.
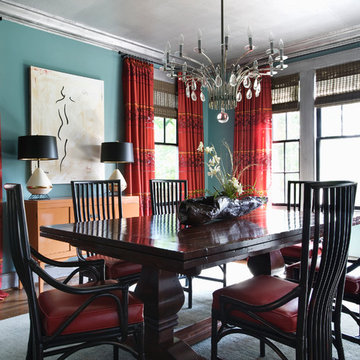
The dining room is framed by a metallic silver ceiling and molding alongside red and orange striped draperies paired with woven wood blinds. A contemporary nude painting hangs above a pair of vintage ivory lamps atop a vintage orange buffet.
Black rattan chairs with red leather seats surround a transitional stained trestle table, and the teal walls set off the room’s dark walnut wood floors and aqua blue hemp and wool rug.
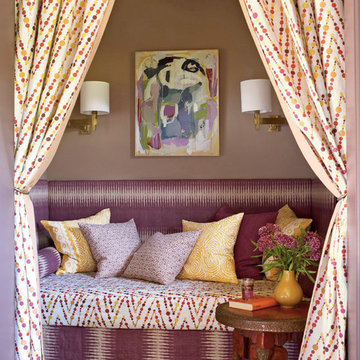
Photo by Tria Giovan
Inspiration for a small tropical living room in Charleston with grey walls.
Inspiration for a small tropical living room in Charleston with grey walls.
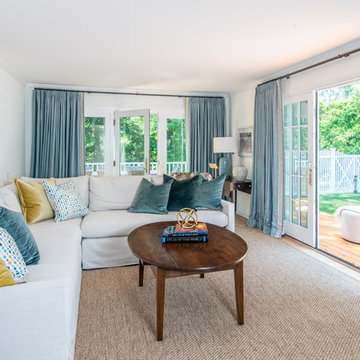
Design ideas for a mid-sized traditional formal enclosed living room in New York with white walls, light hardwood floors, beige floor and no tv.
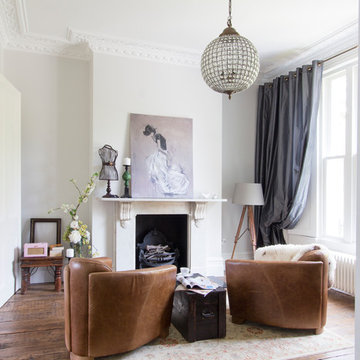
The seamless blend of styles in this sitting space conveys a contemporary feel with an organic mix of vintage, rustic and glamour. Sophisticated drama would probably be the best way to describe the arrangement of this gorgeous room, where every detail has been accounted for. David Giles
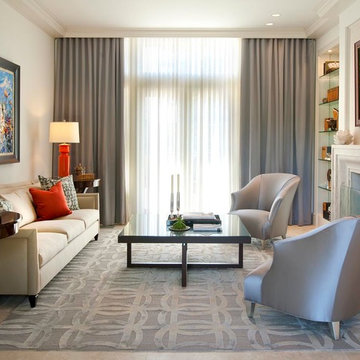
Dan Piassick Photography
Inspiration for a mid-sized traditional formal living room in Dallas with beige walls, travertine floors, a standard fireplace, a stone fireplace surround and no tv.
Inspiration for a mid-sized traditional formal living room in Dallas with beige walls, travertine floors, a standard fireplace, a stone fireplace surround and no tv.
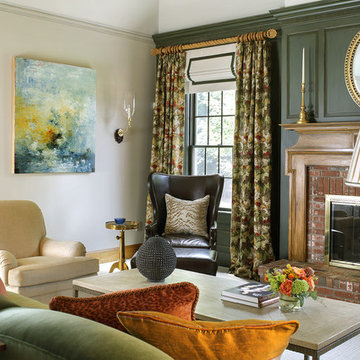
This large classic family room was thoroughly redesigned into an inviting and cozy environment replete with carefully-appointed artisanal touches from floor to ceiling. Master millwork and an artful blending of color and texture frame a vision for the creation of a timeless sense of warmth within an elegant setting. To achieve this, we added a wall of paneling in green strie and a new waxed pine mantel. A central brass chandelier was positioned both to please the eye and to reign in the scale of this large space. A gilt-finished, crystal-edged mirror over the fireplace, and brown crocodile embossed leather wing chairs blissfully comingle in this enduring design that culminates with a lacquered coral sideboard that cannot but sound a joyful note of surprise, marking this room as unwaveringly unique.Peter Rymwid
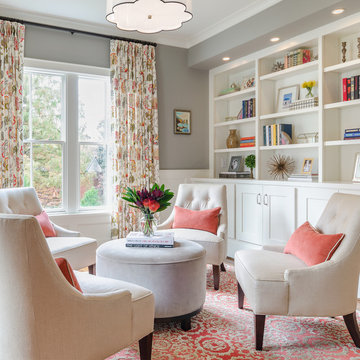
Photo of a mid-sized transitional enclosed living room in DC Metro with grey walls, medium hardwood floors, no fireplace, no tv and brown floor.
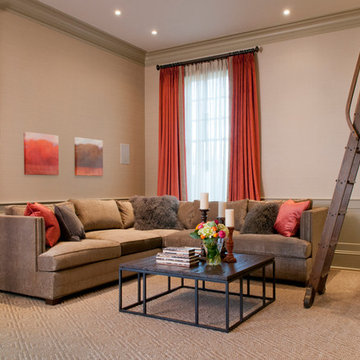
The family room side of the Great Room.
Photography by Matt Baldelli Photography
Inspiration for a transitional enclosed family room in Boston with beige walls and carpet.
Inspiration for a transitional enclosed family room in Boston with beige walls and carpet.
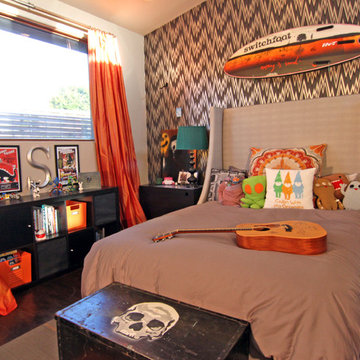
Shelley Gardea Photography © 2012 Houzz
Photo of an eclectic kids' room for boys in San Diego with dark hardwood floors.
Photo of an eclectic kids' room for boys in San Diego with dark hardwood floors.
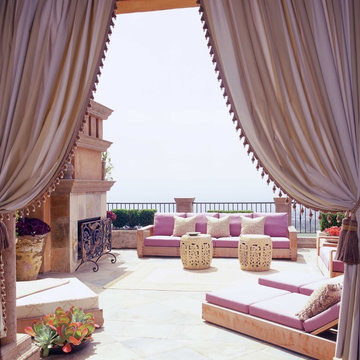
Photography by Tim Street-Porter
This is an example of an eclectic patio in Orange County with a fire feature and no cover.
This is an example of an eclectic patio in Orange County with a fire feature and no cover.
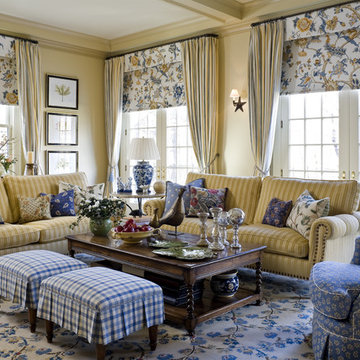
Design ideas for a traditional living room in New York with yellow walls.
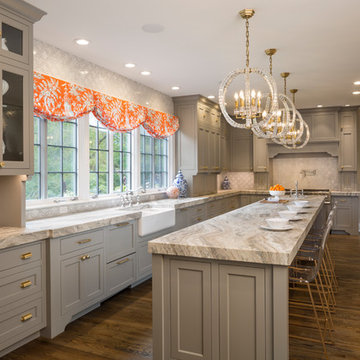
Traditional kitchen in a soft grey color palette. Photo by Josh Beeman.
Design ideas for a traditional l-shaped separate kitchen in Cincinnati with recessed-panel cabinets, stainless steel appliances, a farmhouse sink, grey cabinets, white splashback, mosaic tile splashback, dark hardwood floors, with island, brown floor and grey benchtop.
Design ideas for a traditional l-shaped separate kitchen in Cincinnati with recessed-panel cabinets, stainless steel appliances, a farmhouse sink, grey cabinets, white splashback, mosaic tile splashback, dark hardwood floors, with island, brown floor and grey benchtop.
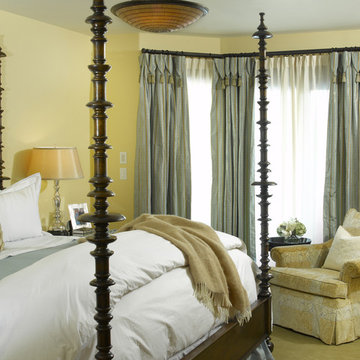
Photography by Ric Stovall - Stovall Stills
Designer - Amy Lee Casey
Design ideas for a traditional bedroom in Denver with yellow walls.
Design ideas for a traditional bedroom in Denver with yellow walls.
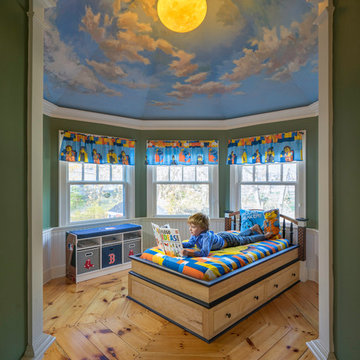
“A home should reflect the people who live in it,” says Mat Cummings of Cummings Architects. In this case, the home in question is the one where he and his family live, and it reflects their warm and creative personalities perfectly.
From unique windows and circular rooms with hand-painted ceiling murals to distinctive indoor balcony spaces and a stunning outdoor entertaining space that manages to feel simultaneously grand and intimate, this is a home full of special details and delightful surprises. The design marries casual sophistication with smart functionality resulting in a home that is perfectly suited to everyday living and entertaining.
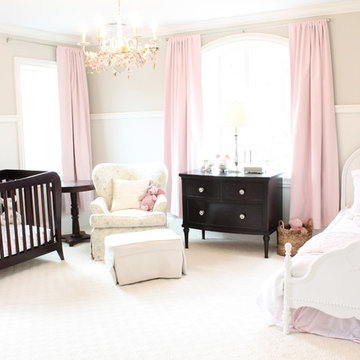
Kristy Kay @kristykaydesign
Large traditional nursery in Boston with beige walls, carpet and white floor for girls.
Large traditional nursery in Boston with beige walls, carpet and white floor for girls.
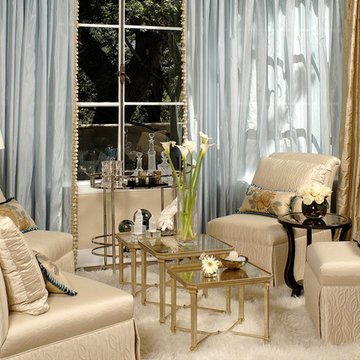
Some of my past projects
This is an example of a traditional family room in Los Angeles with beige walls.
This is an example of a traditional family room in Los Angeles with beige walls.
Colorful Curtains 210 Brown Home Design Photos
1



















