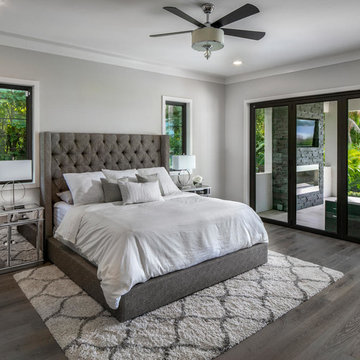Decorating With Gray 942 Brown Home Design Photos
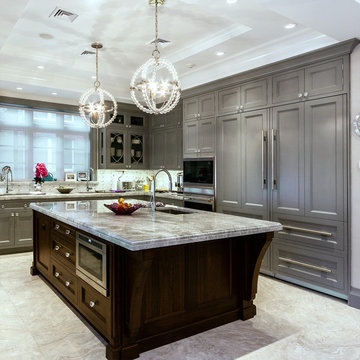
Photographed by Donald Grant
Photo of a large traditional kitchen in New York with panelled appliances, recessed-panel cabinets, grey cabinets, marble benchtops, with island, an undermount sink, grey splashback and white floor.
Photo of a large traditional kitchen in New York with panelled appliances, recessed-panel cabinets, grey cabinets, marble benchtops, with island, an undermount sink, grey splashback and white floor.
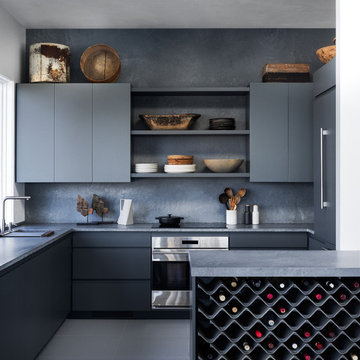
Inspiration for a modern u-shaped kitchen in New York with flat-panel cabinets, grey cabinets, concrete benchtops, grey splashback, stainless steel appliances, grey floor and grey benchtop.
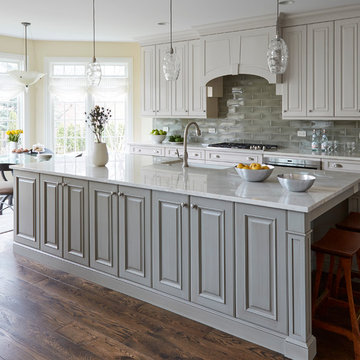
Photo Credit: Mike Kaskel, Kaskel Photo
This is an example of a large traditional eat-in kitchen in Chicago with a farmhouse sink, raised-panel cabinets, grey splashback, subway tile splashback, dark hardwood floors, with island, brown floor, grey cabinets, quartzite benchtops and stainless steel appliances.
This is an example of a large traditional eat-in kitchen in Chicago with a farmhouse sink, raised-panel cabinets, grey splashback, subway tile splashback, dark hardwood floors, with island, brown floor, grey cabinets, quartzite benchtops and stainless steel appliances.
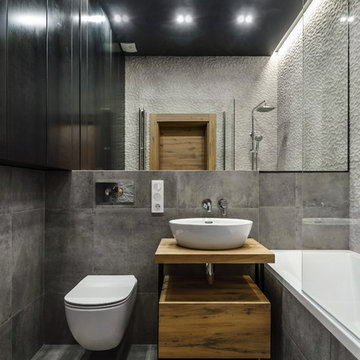
Брутальная ванная. Шкаф слева был изготовлен по эскизам студии - в нем прячется водонагреватель и коммуникации.
Design ideas for a mid-sized industrial 3/4 bathroom in Novosibirsk with flat-panel cabinets, medium wood cabinets, a shower/bathtub combo, a wall-mount toilet, gray tile, porcelain tile, porcelain floors, wood benchtops, grey floor, an alcove tub, a vessel sink, an open shower, brown benchtops and grey walls.
Design ideas for a mid-sized industrial 3/4 bathroom in Novosibirsk with flat-panel cabinets, medium wood cabinets, a shower/bathtub combo, a wall-mount toilet, gray tile, porcelain tile, porcelain floors, wood benchtops, grey floor, an alcove tub, a vessel sink, an open shower, brown benchtops and grey walls.
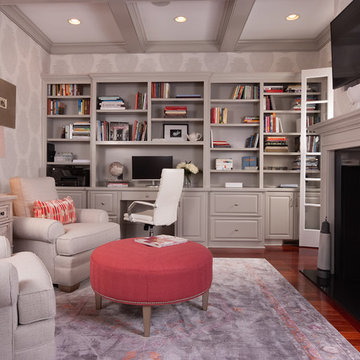
Scott Johnson
Inspiration for a mid-sized traditional home office in Atlanta with medium hardwood floors, a two-sided fireplace, a built-in desk, a library and grey walls.
Inspiration for a mid-sized traditional home office in Atlanta with medium hardwood floors, a two-sided fireplace, a built-in desk, a library and grey walls.
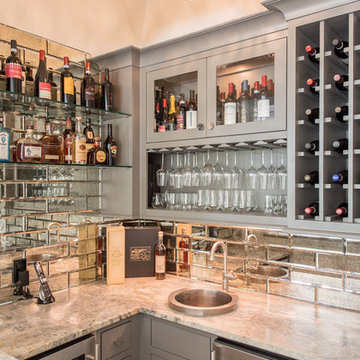
This is an example of a mid-sized beach style u-shaped wet bar in Houston with a drop-in sink, grey cabinets, granite benchtops, mirror splashback, grey benchtop and glass-front cabinets.
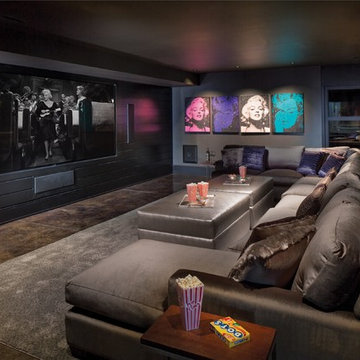
Probably our favorite Home Theater System. This system makes going to the movies as easy as going downstairs. Based around Sony’s 4K Projector, this system looks incredible and has awesome sound. A Stewart Filmscreen provides the best canvas for our picture to be viewed. Eight speakers by B&W (including a subwoofer) are built into the walls or ceiling. All of the Equipment is hidden behind the screen-wall in a nice rack – out of the way and more importantly – out of view.
Using the simple remote or your mobile device (tablet or phone) you can easily control the system and watch your favorite movie or channel. The system also has streaming service available along with the Kaleidescape System.
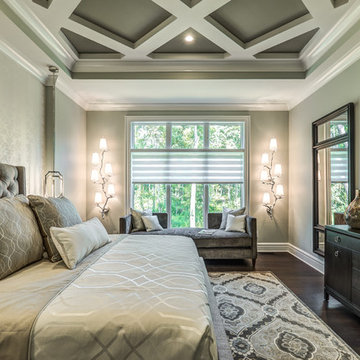
Dawn Smith Photography
This is an example of a large transitional master bedroom in Cincinnati with grey walls, dark hardwood floors, no fireplace and brown floor.
This is an example of a large transitional master bedroom in Cincinnati with grey walls, dark hardwood floors, no fireplace and brown floor.
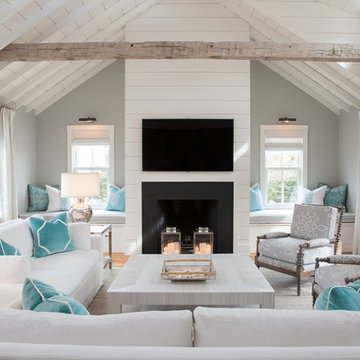
Large beach style open concept living room in Boston with grey walls, a standard fireplace, a wall-mounted tv and light hardwood floors.
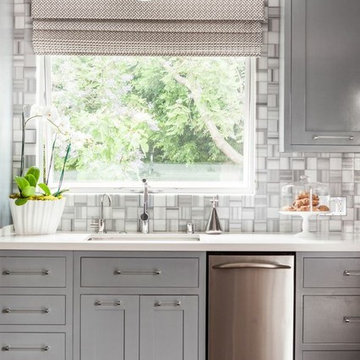
This home was a sweet 30's bungalow in the West Hollywood area. We flipped the kitchen and the dining room to allow access to the ample backyard.
The design of the space was inspired by Manhattan's pre war apartments, refined and elegant.
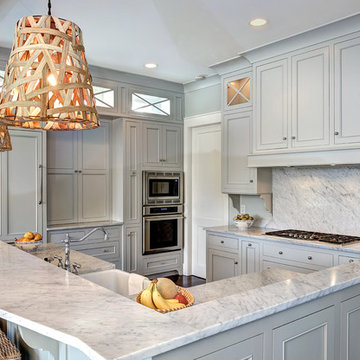
William Quarles
Design ideas for a mid-sized traditional u-shaped kitchen in Charleston with a farmhouse sink, grey cabinets, white splashback, panelled appliances, stone slab splashback, dark hardwood floors, with island, brown floor, quartzite benchtops and recessed-panel cabinets.
Design ideas for a mid-sized traditional u-shaped kitchen in Charleston with a farmhouse sink, grey cabinets, white splashback, panelled appliances, stone slab splashback, dark hardwood floors, with island, brown floor, quartzite benchtops and recessed-panel cabinets.
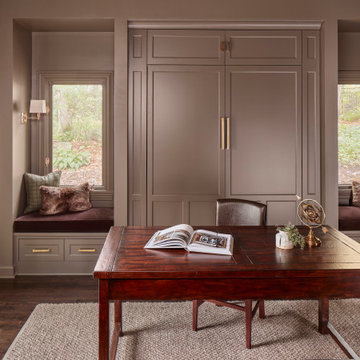
The remodeled space features a custom Murphy bed that blends with the built-in cabinetry and window seats when not in use.
Brass lighting and hardware add warmth and "pop" against the gray.
Photo Credit - David Bader

Design ideas for a small transitional single-wall eat-in kitchen in Saint Petersburg with grey cabinets, solid surface benchtops, no island, an undermount sink, shaker cabinets, white splashback, stainless steel appliances, cement tiles, brown floor and white benchtop.
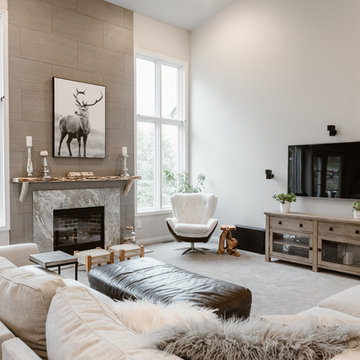
deer artwork, art above fireplace, driftwood side table, tiled fireplace
This is an example of a country open concept living room in Detroit with grey walls, carpet, a standard fireplace, a wall-mounted tv and grey floor.
This is an example of a country open concept living room in Detroit with grey walls, carpet, a standard fireplace, a wall-mounted tv and grey floor.
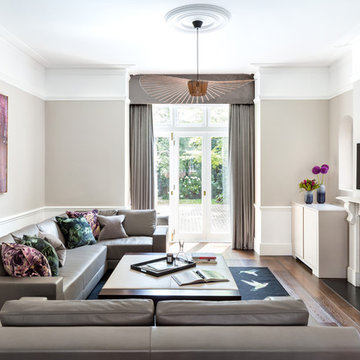
Photo of a mid-sized transitional enclosed living room in London with grey walls, dark hardwood floors, a standard fireplace, a stone fireplace surround, a wall-mounted tv and brown floor.
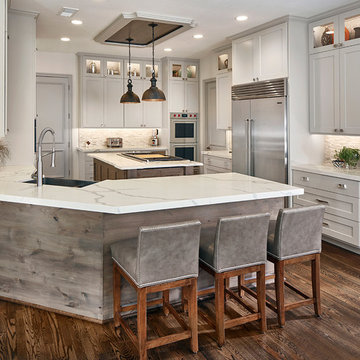
We opened up the kitchen by removing a wall right of the fridge and remove the bar wall above the sink. A place that was not user-friendly to begin with.
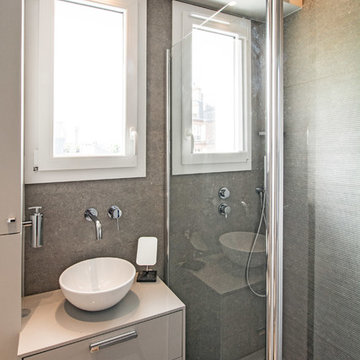
Jean-Christophe Peyrieux
This is an example of a small contemporary 3/4 bathroom in Paris with flat-panel cabinets, grey cabinets, gray tile, grey walls, a vessel sink and grey benchtops.
This is an example of a small contemporary 3/4 bathroom in Paris with flat-panel cabinets, grey cabinets, gray tile, grey walls, a vessel sink and grey benchtops.
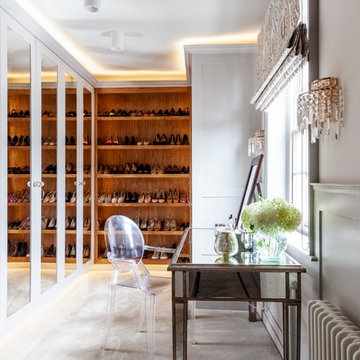
Emma Lewis
This is an example of a mid-sized country women's walk-in wardrobe in Surrey with carpet, grey floor and grey cabinets.
This is an example of a mid-sized country women's walk-in wardrobe in Surrey with carpet, grey floor and grey cabinets.
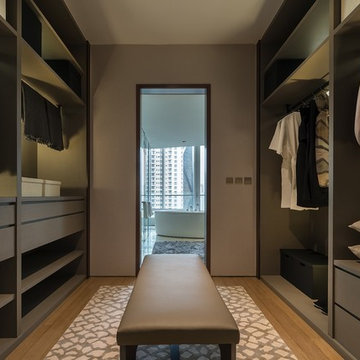
DDA
Contemporary gender-neutral dressing room in Singapore with flat-panel cabinets, grey cabinets, medium hardwood floors and brown floor.
Contemporary gender-neutral dressing room in Singapore with flat-panel cabinets, grey cabinets, medium hardwood floors and brown floor.
Decorating With Gray 942 Brown Home Design Photos
1



















