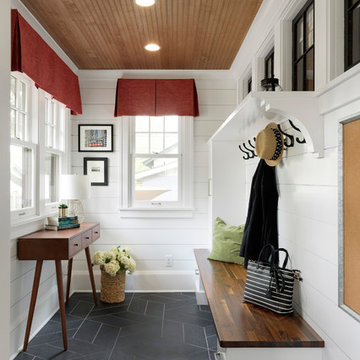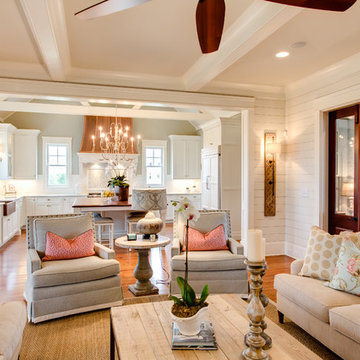Shiplap Walls 596 Brown Home Design Photos
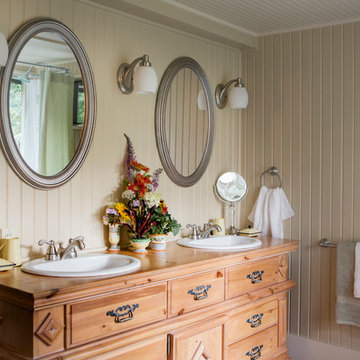
This is an example of a country bathroom in St Louis with a drop-in sink, beige walls, medium wood cabinets and raised-panel cabinets.
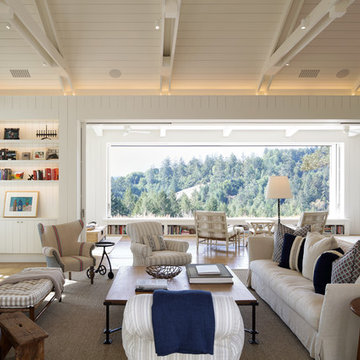
Erhard Pfeiffer
This is an example of an expansive country open concept living room in San Francisco with white walls, a standard fireplace, a brick fireplace surround, no tv and light hardwood floors.
This is an example of an expansive country open concept living room in San Francisco with white walls, a standard fireplace, a brick fireplace surround, no tv and light hardwood floors.
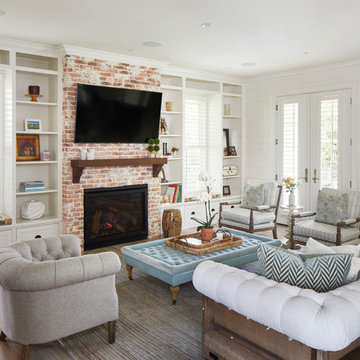
Woodmont Ave. Residence Living Room. Construction by RisherMartin Fine Homes. Photography by Andrea Calo. Landscaping by West Shop Design.
Large country open concept living room in Austin with white walls, a standard fireplace, a brick fireplace surround, a wall-mounted tv, medium hardwood floors and brown floor.
Large country open concept living room in Austin with white walls, a standard fireplace, a brick fireplace surround, a wall-mounted tv, medium hardwood floors and brown floor.
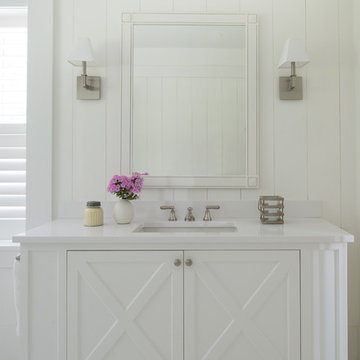
Inspiration for a large beach style bathroom in San Francisco with white cabinets, white walls, linoleum floors, white floor, white benchtops, an undermount sink and recessed-panel cabinets.
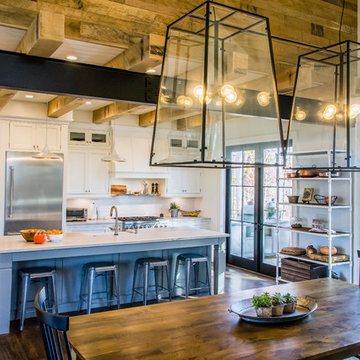
This is an example of a country galley eat-in kitchen in Other with a farmhouse sink, shaker cabinets, grey cabinets, white splashback, stainless steel appliances, dark hardwood floors, with island and brown floor.
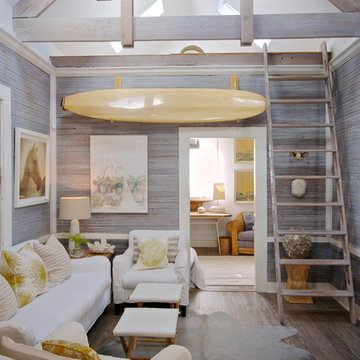
Wally Sears, Julia Starr Sanford, Mark David Major
Design ideas for a beach style living room in Jacksonville with grey walls.
Design ideas for a beach style living room in Jacksonville with grey walls.
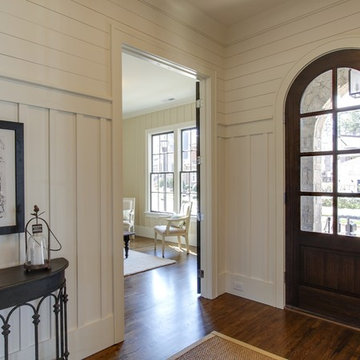
photographer - Tad Davis Photography
builder - Saussy Burbank
Photo of a traditional entryway in Raleigh with a single front door and a dark wood front door.
Photo of a traditional entryway in Raleigh with a single front door and a dark wood front door.
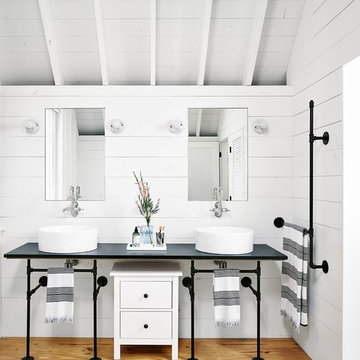
Casey Dunn
Inspiration for a mid-sized country bathroom in Austin with white cabinets, white walls, light hardwood floors and a vessel sink.
Inspiration for a mid-sized country bathroom in Austin with white cabinets, white walls, light hardwood floors and a vessel sink.
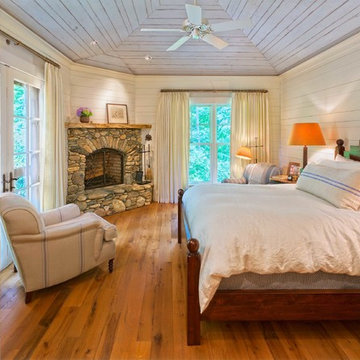
Photography: Jerry Markatos
Builder: James H. McGinnis, Inc.
Interior Design: Sharon Simonaire Design, Inc.
Photo of a country bedroom in Other with a corner fireplace.
Photo of a country bedroom in Other with a corner fireplace.
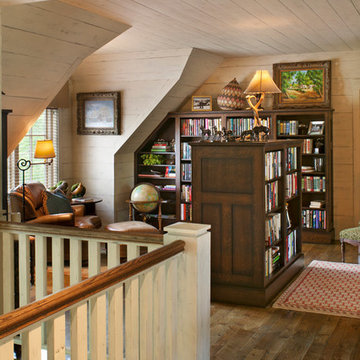
David Deitrich
Inspiration for a traditional home office in Other with dark hardwood floors.
Inspiration for a traditional home office in Other with dark hardwood floors.
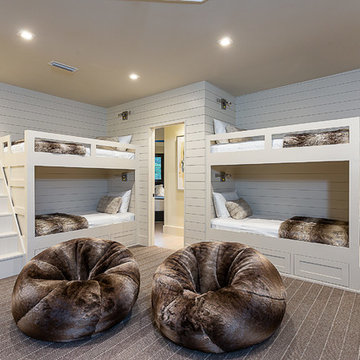
Mid-sized country gender-neutral kids' bedroom in Austin with white walls, carpet and brown floor for kids 4-10 years old.
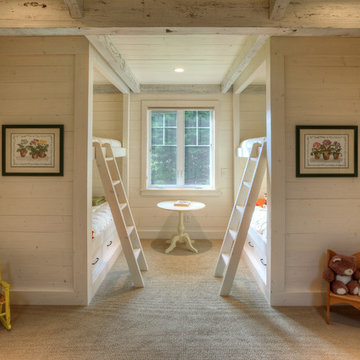
Design ideas for a country gender-neutral kids' bedroom in Seattle with beige walls, carpet and beige floor.
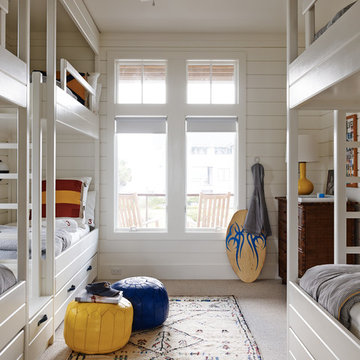
Design ideas for a beach style gender-neutral kids' bedroom in New York with white walls, carpet and beige floor.
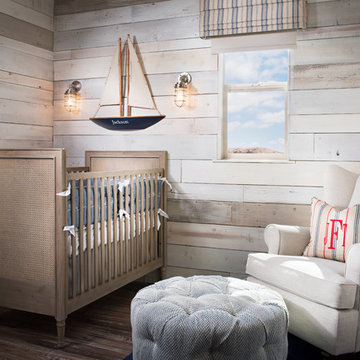
Photo by Zack Benson
This is an example of a small beach style gender-neutral nursery in San Diego with beige walls and medium hardwood floors.
This is an example of a small beach style gender-neutral nursery in San Diego with beige walls and medium hardwood floors.
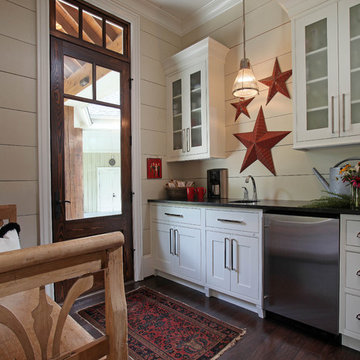
New Construction-
The big challenge of this kitchen was the lack of wall cabinet space due to the large number of windows, and the client’s desire to have furniture in the kitchen . The view over a private lake is worth the trade, but finding a place to put dishes and glasses became problematic. The house was designed by Architect, Jack Jenkins and he allowed for a walk in pantry around the corner that accommodates smaller countertop appliances, food and a second refrigerator. Back at the Kitchen, Dishes & glasses were placed in drawers that were customized to accommodate taller tumblers. Base cabinets included rollout drawers to maximize the storage. The bookcase acts as a mini-drop off for keys on the way out the door. A second oven was placed on the island, so the microwave could be placed higher than countertop level on one of the only walls in the kitchen. Wall space was exclusively dedicated to appliances. The furniture pcs in the kitchen was selected and designed into the plan with dish storage in mind, but feels spontaneous in this casual and warm space.
Homeowners have grown children, who are often home. Their extended family is very large family. Father’s Day they had a small gathering of 24 people, so the kitchen was the heart of activity. The house has a very restful feel and casually entertain often.Multiple work zones for multiple people. Plenty of space to lay out buffet style meals for large gatherings.Sconces at window, slat board walls, brick tile backsplash,
Bathroom Vanity, Mudroom, & Kitchen Space designed by Tara Hutchens CKB, CBD (Designer at Splash Kitchens & Baths) Finishes and Styling by Cathy Winslow (owner of Splash Kitchens & Baths) Photos by Tom Harper.
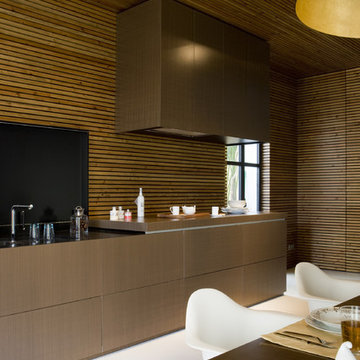
Photo by Jordi Canosa
http://www.jordicanosa.com/
YLAB Arquitectos
http://www.ylab.es/
https://www.facebook.com/YLAB.arquitectos?ref=ts
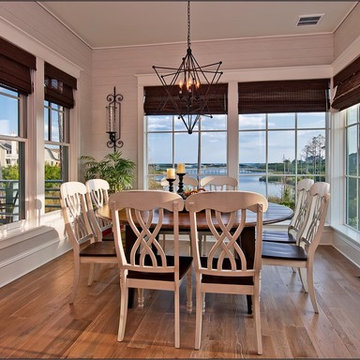
This house is built next to Clear Creek Lake in Watersound Resort. Watersound is a resort located on the Gulf of Mexico near Seagrove, Florida between Panama City and Destin. The house is built to maximize views in all directions but particularly across the lake, the dunes and the gulf of mexico. The circular tower allows views to the gulf, the wetlands and back to the pool below. The open living/dining/kitchen arrangement with porches to the side is great for entertaining large groups.
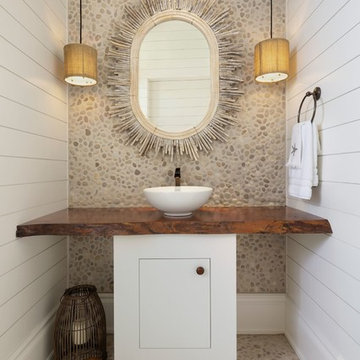
Designer: Sherri DuPont Photographer: Lori Hamilton
This is an example of a tropical powder room in Miami with flat-panel cabinets, white cabinets, multi-coloured tile, pebble tile, white walls, pebble tile floors, a vessel sink, wood benchtops, multi-coloured floor and brown benchtops.
This is an example of a tropical powder room in Miami with flat-panel cabinets, white cabinets, multi-coloured tile, pebble tile, white walls, pebble tile floors, a vessel sink, wood benchtops, multi-coloured floor and brown benchtops.
Shiplap Walls 596 Brown Home Design Photos
7



















