Vanity Lighting 1,083 Brown Home Design Photos
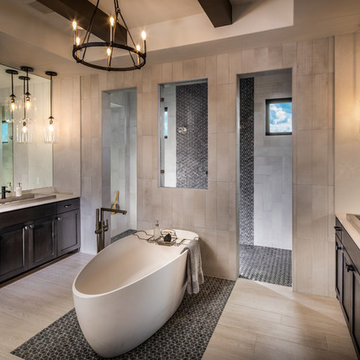
Cabinets: Clear Alder- Ebony- Shaker Door
Countertop: Caesarstone Cloudburst Concrete 4011- Honed
Floor: All over tile- AMT Treverk White- all 3 sizes- Staggered
Shower Field/Tub backsplash: TTS Organic Rug Ice 6x24
Grout: Custom Rolling Fog 544
Tub rug/ Shower floor: Dal Tile Steel CG-HF-20150812
Grout: Mapei Cobblestone 103
Photographer: Steve Chenn
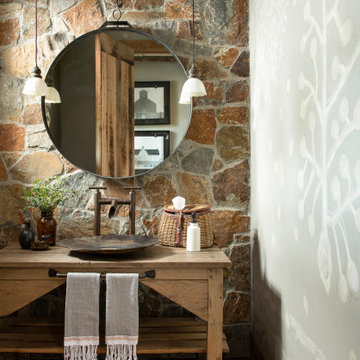
Inspiration for a country bathroom in Other with light wood cabinets, medium hardwood floors, a vessel sink, wood benchtops and open cabinets.
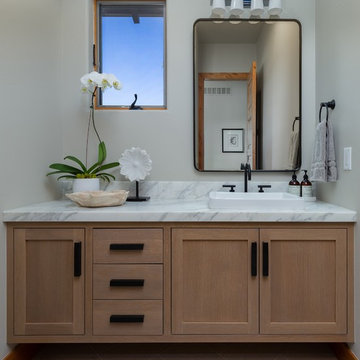
Timothy Gormley/www.tgimage.com
Design ideas for a transitional powder room in Denver with shaker cabinets, light wood cabinets, grey walls, a vessel sink, marble benchtops, grey floor and white benchtops.
Design ideas for a transitional powder room in Denver with shaker cabinets, light wood cabinets, grey walls, a vessel sink, marble benchtops, grey floor and white benchtops.
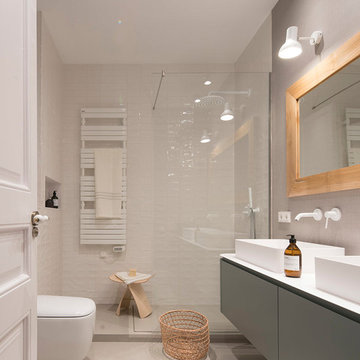
Proyecto realizado por Meritxell Ribé - The Room Studio
Construcción: The Room Work
Fotografías: Mauricio Fuertes
This is an example of a mid-sized mediterranean 3/4 bathroom in Barcelona with grey cabinets, beige tile, porcelain tile, white walls, a wall-mount sink, solid surface benchtops, beige floor, white benchtops, an alcove shower, a wall-mount toilet, concrete floors, an open shower and flat-panel cabinets.
This is an example of a mid-sized mediterranean 3/4 bathroom in Barcelona with grey cabinets, beige tile, porcelain tile, white walls, a wall-mount sink, solid surface benchtops, beige floor, white benchtops, an alcove shower, a wall-mount toilet, concrete floors, an open shower and flat-panel cabinets.

The ensuite is a luxurious space offering all the desired facilities. The warm theme of all rooms echoes in the materials used. The vanity was created from Recycled Messmate with a horizontal grain, complemented by the polished concrete bench top. The walk in double shower creates a real impact, with its black framed glass which again echoes with the framing in the mirrors and shelving.
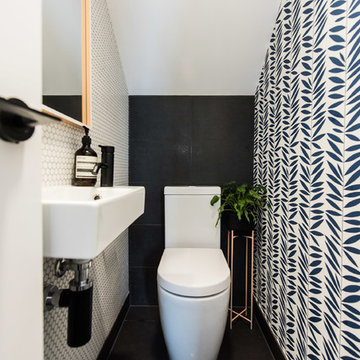
Tahnee Jade Photography
This is an example of a contemporary powder room in Melbourne with a one-piece toilet, mosaic tile, porcelain floors, a wall-mount sink, black floor, white tile and multi-coloured walls.
This is an example of a contemporary powder room in Melbourne with a one-piece toilet, mosaic tile, porcelain floors, a wall-mount sink, black floor, white tile and multi-coloured walls.
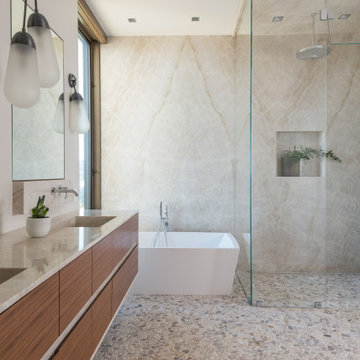
Country master bathroom in Other with flat-panel cabinets, medium wood cabinets, a freestanding tub, a curbless shower, beige tile, stone slab, white walls, pebble tile floors, an integrated sink, multi-coloured floor, beige benchtops, a double vanity and a floating vanity.
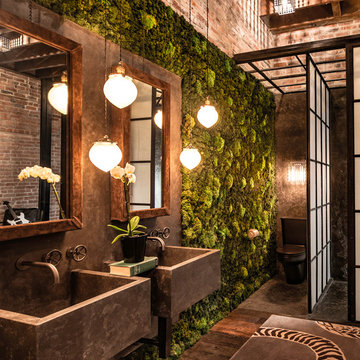
Inspiration for an industrial bathroom in Denver with a two-piece toilet, dark hardwood floors and a wall-mount sink.
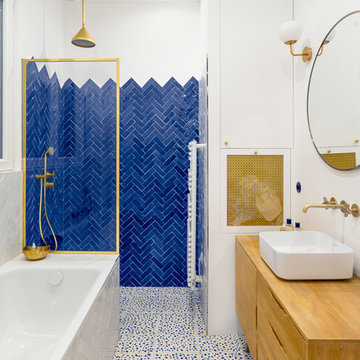
Thomas Leclerc
Design ideas for a mid-sized scandinavian master bathroom in Paris with light wood cabinets, blue tile, white walls, a vessel sink, wood benchtops, multi-coloured floor, an open shower, an undermount tub, a curbless shower, terra-cotta tile, terrazzo floors, brown benchtops and flat-panel cabinets.
Design ideas for a mid-sized scandinavian master bathroom in Paris with light wood cabinets, blue tile, white walls, a vessel sink, wood benchtops, multi-coloured floor, an open shower, an undermount tub, a curbless shower, terra-cotta tile, terrazzo floors, brown benchtops and flat-panel cabinets.
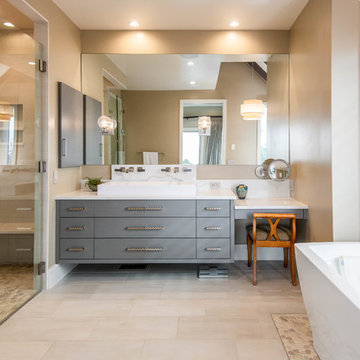
This is an example of a large midcentury master bathroom in Other with flat-panel cabinets, grey cabinets, a freestanding tub, multi-coloured tile, beige walls, a trough sink, beige floor, a hinged shower door, white benchtops, an alcove shower, porcelain floors and quartzite benchtops.
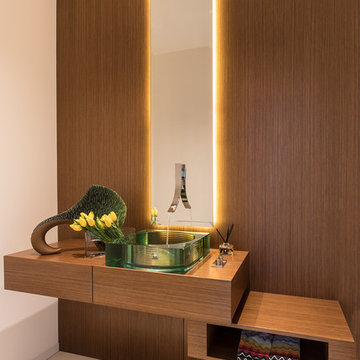
This contemporary powder bathroom brings in warmth of the wood from the rest of the house but also acts as a perfectly cut geometric diamond in its design. The floating elongated mirror is off set from the wall with led lighting making it appear hovering over the wood back paneling. The cantilevered vanity cleverly hides drawer storage and provides an open shelf for additional storage. Heavy, layered glass vessel sink seems to effortlessly sit on the cantilevered surface.
Photography: Craig Denis
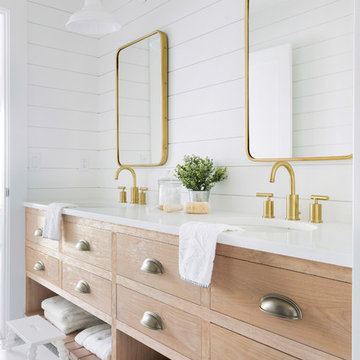
This is an example of a country kids bathroom in Minneapolis with light wood cabinets, white walls, mosaic tile floors, an undermount sink, white floor, white benchtops and flat-panel cabinets.
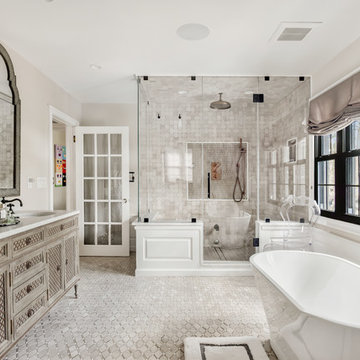
Photo of a traditional master bathroom in Other with light wood cabinets, a freestanding tub, gray tile, beige walls, an undermount sink, grey floor, a hinged shower door, grey benchtops and recessed-panel cabinets.

Peter Zimmerman Architects // Peace Design // Audrey Hall Photography
Country master bathroom in Other with medium wood cabinets, an undermount tub, dark hardwood floors, brown floor and white benchtops.
Country master bathroom in Other with medium wood cabinets, an undermount tub, dark hardwood floors, brown floor and white benchtops.
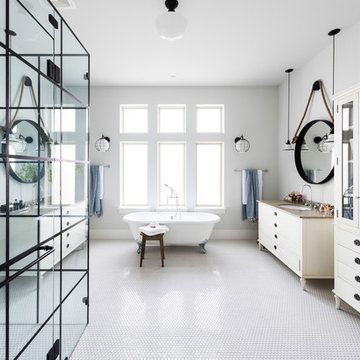
Photo of a transitional master bathroom in Dallas with ceramic floors, an undermount sink, white floor, a hinged shower door, beige cabinets, a claw-foot tub, a curbless shower, grey walls, brown benchtops and flat-panel cabinets.
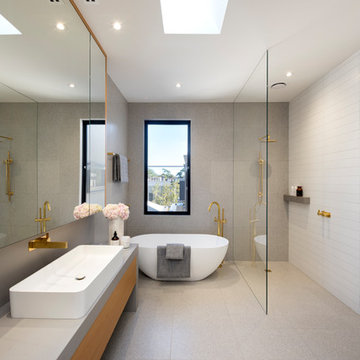
Rachel Lewis Photography
Design ideas for a contemporary master wet room bathroom in Melbourne with flat-panel cabinets, medium wood cabinets, a freestanding tub, gray tile, white tile, grey walls, a vessel sink, concrete benchtops, grey floor and an open shower.
Design ideas for a contemporary master wet room bathroom in Melbourne with flat-panel cabinets, medium wood cabinets, a freestanding tub, gray tile, white tile, grey walls, a vessel sink, concrete benchtops, grey floor and an open shower.
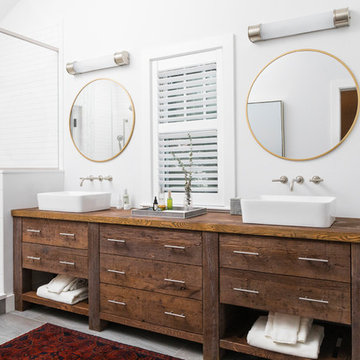
This Winchester home was love at first sight for this young family of four. The layout lacked function, had no master suite to speak of, an antiquated kitchen, non-existent connection to the outdoor living space and an absentee mud room… yes, true love. Windhill Builders to the rescue! Design and build a sanctuary that accommodates the daily, sometimes chaotic lifestyle of a busy family that provides practical function, exceptional finishes and pure comfort. We think the photos tell the story of this happy ending. Feast your eyes on the kitchen with its crisp, clean finishes and black accents that carry throughout the home. The Imperial Danby Honed Marble countertops, floating shelves, contrasting island painted in Benjamin Moore Timberwolfe add drama to this beautiful space. Flow around the kitchen, cozy family room, coffee & wine station, pantry, and work space all invite and connect you to the magnificent outdoor living room complete with gilded iron statement fixture. It’s irresistible! The master suite indulges with its dreamy slumber shades of grey, walk-in closet perfect for a princess and a glorious bath to wash away the day. Once an absentee mudroom, now steals the show with its black built-ins, gold leaf pendant lighting and unique cement tile. The picture-book New England front porch, adorned with rocking chairs provides the classic setting for ‘summering’ with a glass of cold lemonade.
Joyelle West Photography
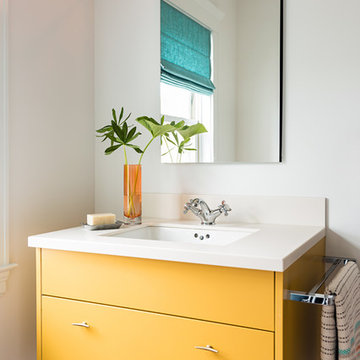
Aline Architecture / Photographer: Dan Cutrona
This is an example of a contemporary bathroom in Boston with yellow cabinets, white walls, an undermount sink and flat-panel cabinets.
This is an example of a contemporary bathroom in Boston with yellow cabinets, white walls, an undermount sink and flat-panel cabinets.
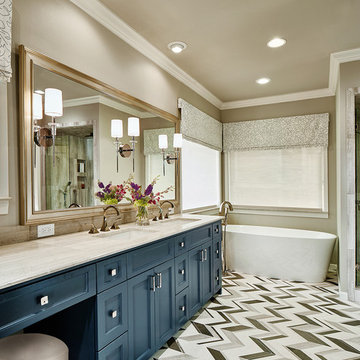
Ken Vaughan - Vaughan Creative Media
This is an example of a mid-sized traditional master bathroom in Dallas with shaker cabinets, blue cabinets, a freestanding tub, beige walls, an undermount sink, limestone benchtops, porcelain floors and multi-coloured floor.
This is an example of a mid-sized traditional master bathroom in Dallas with shaker cabinets, blue cabinets, a freestanding tub, beige walls, an undermount sink, limestone benchtops, porcelain floors and multi-coloured floor.
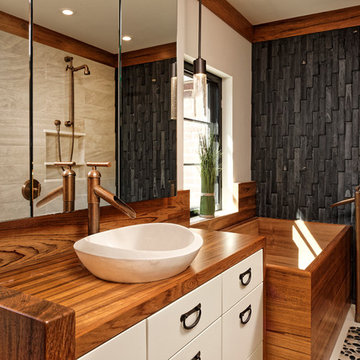
Washington DC Asian-Inspired Master Bath Design by #MeghanBrowne4JenniferGilmer.
An Asian-inspired bath with warm teak countertops, dividing wall and soaking tub by Zen Bathworks. Sonoma Forge Waterbridge faucets lend an industrial chic and rustic country aesthetic. A Stone Forest Roma vessel sink rests atop the teak counter.
Photography by Bob Narod. http://www.gilmerkitchens.com/
Vanity Lighting 1,083 Brown Home Design Photos
1


















