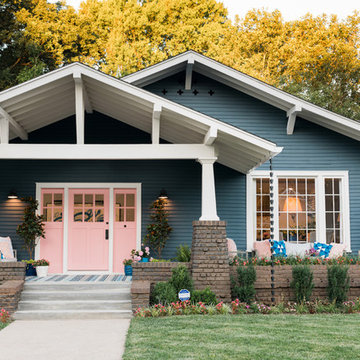Pops Of Color 1,205 Brown Home Design Photos
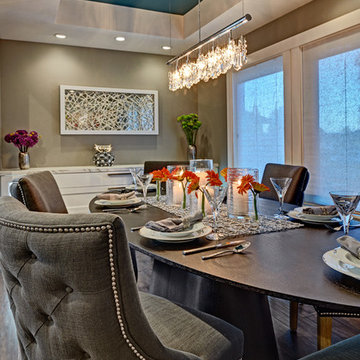
This home remodel is a celebration of curves and light. Starting from humble beginnings as a basic builder ranch style house, the design challenge was maximizing natural light throughout and providing the unique contemporary style the client’s craved.
The Entry offers a spectacular first impression and sets the tone with a large skylight and an illuminated curved wall covered in a wavy pattern Porcelanosa tile.
The chic entertaining kitchen was designed to celebrate a public lifestyle and plenty of entertaining. Celebrating height with a robust amount of interior architectural details, this dynamic kitchen still gives one that cozy feeling of home sweet home. The large “L” shaped island accommodates 7 for seating. Large pendants over the kitchen table and sink provide additional task lighting and whimsy. The Dekton “puzzle” countertop connection was designed to aid the transition between the two color countertops and is one of the homeowner’s favorite details. The built-in bistro table provides additional seating and flows easily into the Living Room.
A curved wall in the Living Room showcases a contemporary linear fireplace and tv which is tucked away in a niche. Placing the fireplace and furniture arrangement at an angle allowed for more natural walkway areas that communicated with the exterior doors and the kitchen working areas.
The dining room’s open plan is perfect for small groups and expands easily for larger events. Raising the ceiling created visual interest and bringing the pop of teal from the Kitchen cabinets ties the space together. A built-in buffet provides ample storage and display.
The Sitting Room (also called the Piano room for its previous life as such) is adjacent to the Kitchen and allows for easy conversation between chef and guests. It captures the homeowner’s chic sense of style and joie de vivre.
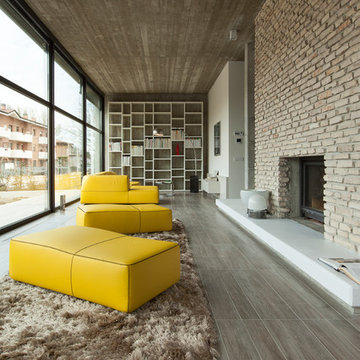
This is an example of an expansive contemporary open concept living room in Florence with a standard fireplace and a brick fireplace surround.
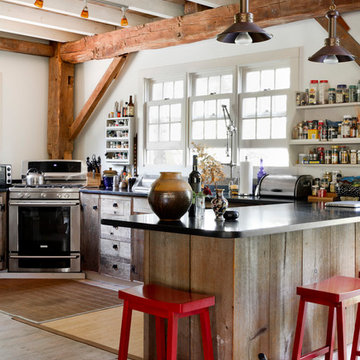
Photo: Rikki Snyder © 2014 Houzz
Photo of an eclectic u-shaped kitchen in New York with a peninsula, medium wood cabinets and light hardwood floors.
Photo of an eclectic u-shaped kitchen in New York with a peninsula, medium wood cabinets and light hardwood floors.
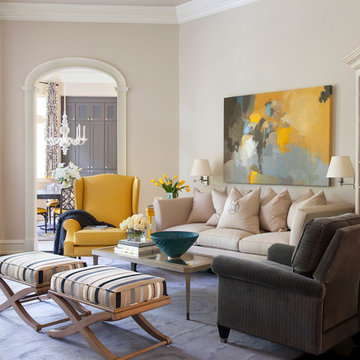
Photography - Nancy Nolan
Drapery fabric is F. Schumacher.
Photo of a large transitional enclosed living room in Little Rock with beige walls, dark hardwood floors and a built-in media wall.
Photo of a large transitional enclosed living room in Little Rock with beige walls, dark hardwood floors and a built-in media wall.
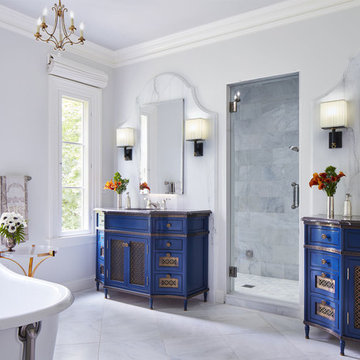
Photo of a mediterranean bathroom in Minneapolis with blue cabinets, grey walls, an undermount sink, grey floor, black benchtops and recessed-panel cabinets.
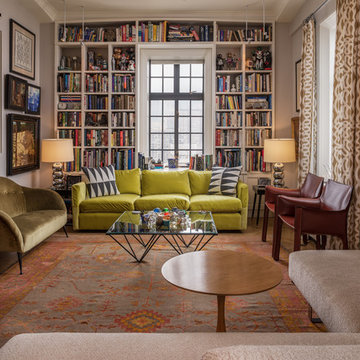
An eclectic mix of furnishings and fabrics in this New York Penthouse is both bold and cozy.
Design ideas for an eclectic enclosed living room in New York with grey walls, medium hardwood floors and brown floor.
Design ideas for an eclectic enclosed living room in New York with grey walls, medium hardwood floors and brown floor.
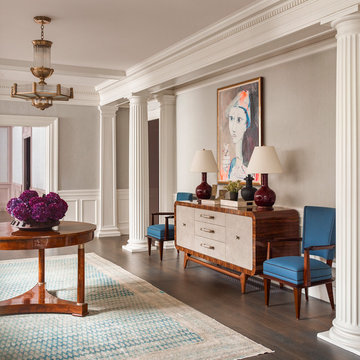
TEAM
Architect: LDa Architecture & Interiors
Interior Design: Nina Farmer Interiors
Builder: Wellen Construction
Landscape Architect: Matthew Cunningham Landscape Design
Photographer: Eric Piasecki Photography
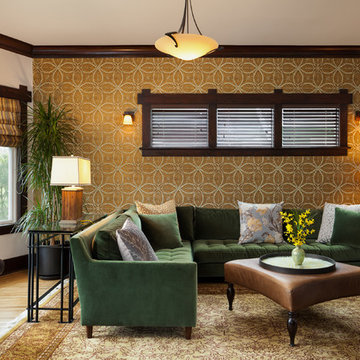
The nature influenced wallpaper adds an Art Nouveau style flair to this interior. With the rich jewel-tones creating the feeling of comfort and ease, this hi-lo mix of furnishings is a combination of both new and rare-find consignment pieces. The dark wood slat blinds marry well with this warm style, as well as as well as the beautiful, tufted, green velvet sectional creating an ideal place for entertaining and conversation. Craftsman Four Square, Seattle, WA, Belltown Design, Photography by Julie Mannell.
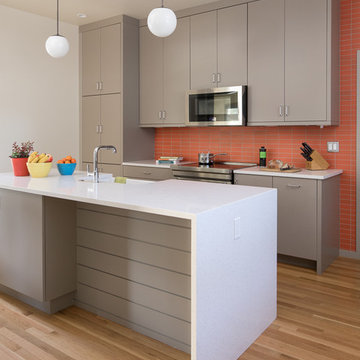
Inspiration for a midcentury galley kitchen in Portland with a farmhouse sink, flat-panel cabinets, grey cabinets, orange splashback, stainless steel appliances, light hardwood floors, a peninsula, beige floor and white benchtop.
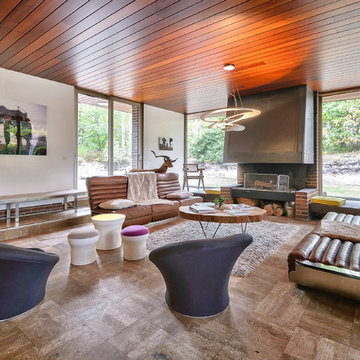
PictHouse
Photo of a midcentury formal living room in Paris with white walls, no tv and brown floor.
Photo of a midcentury formal living room in Paris with white walls, no tv and brown floor.
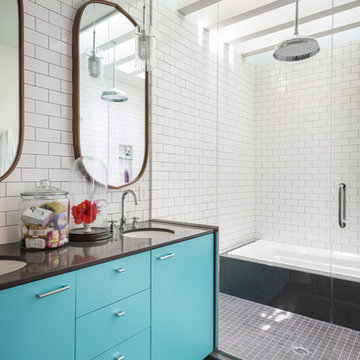
Design ideas for a large scandinavian master bathroom in New York with flat-panel cabinets, turquoise cabinets, white tile, subway tile, white walls, an undermount sink, a hinged shower door, black benchtops, an alcove tub, an alcove shower, a two-piece toilet, ceramic floors, solid surface benchtops and grey floor.
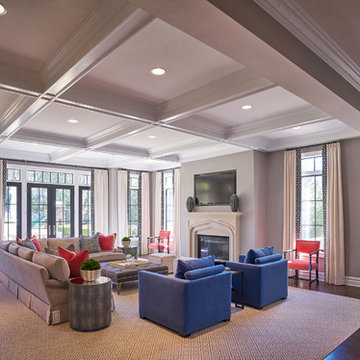
This is an example of a transitional enclosed living room in New York with grey walls, dark hardwood floors, a standard fireplace, a wall-mounted tv and brown floor.
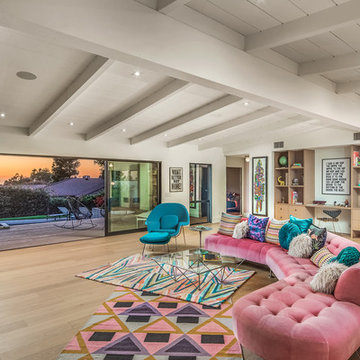
Photo of a midcentury open concept family room in San Diego with white walls, light hardwood floors and a wall-mounted tv.
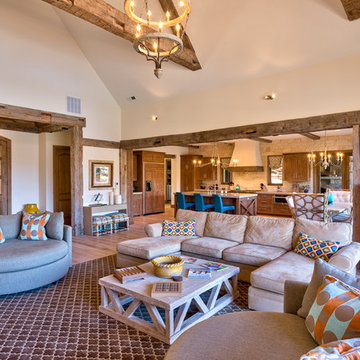
Kevin Meechan
Photo of a country open concept living room in Louisville with beige walls and light hardwood floors.
Photo of a country open concept living room in Louisville with beige walls and light hardwood floors.
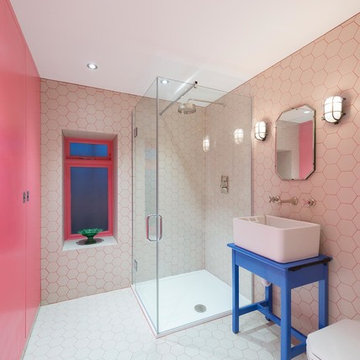
MLR PHOTO
Inspiration for a contemporary 3/4 bathroom in London with a vessel sink, blue cabinets, a corner shower, white tile and pink walls.
Inspiration for a contemporary 3/4 bathroom in London with a vessel sink, blue cabinets, a corner shower, white tile and pink walls.
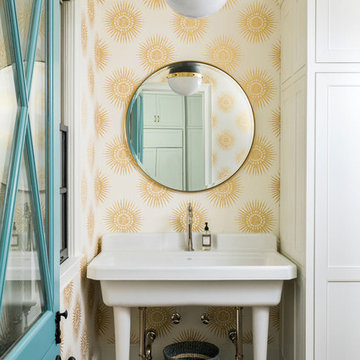
circa lighting, classic design, custom cabinets, inset cabinetry, kohler, renovation,
Transitional laundry room in Atlanta with an utility sink, beaded inset cabinets, white cabinets, multi-coloured walls, dark hardwood floors and brown floor.
Transitional laundry room in Atlanta with an utility sink, beaded inset cabinets, white cabinets, multi-coloured walls, dark hardwood floors and brown floor.
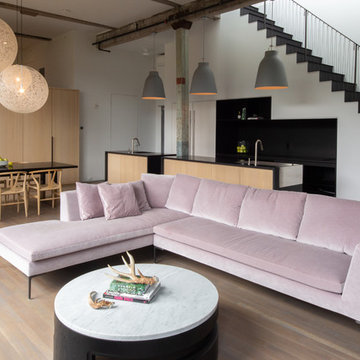
Photography by Meredith Heuer
This is an example of a mid-sized industrial formal loft-style living room in New York with white walls, medium hardwood floors, no tv, brown floor, a ribbon fireplace and a concrete fireplace surround.
This is an example of a mid-sized industrial formal loft-style living room in New York with white walls, medium hardwood floors, no tv, brown floor, a ribbon fireplace and a concrete fireplace surround.
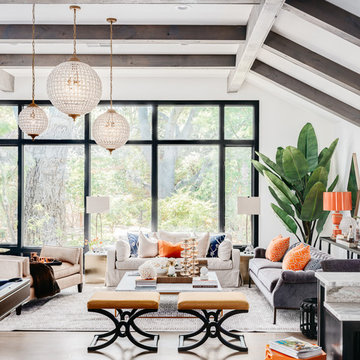
Design ideas for a large country open concept living room in San Francisco with white walls, light hardwood floors, beige floor, no fireplace and no tv.
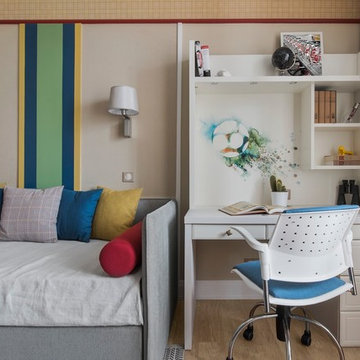
Фотограф Ольга Мелекесцева
This is an example of a mid-sized contemporary gender-neutral teen room in Moscow with medium hardwood floors and multi-coloured walls.
This is an example of a mid-sized contemporary gender-neutral teen room in Moscow with medium hardwood floors and multi-coloured walls.
Pops Of Color 1,205 Brown Home Design Photos
4



















