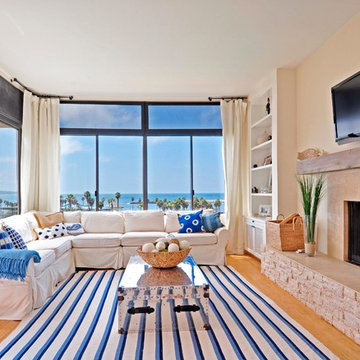451 Brown Home Design Photos

This is an example of a transitional open plan dining in Minneapolis with white walls, medium hardwood floors, a standard fireplace, a stone fireplace surround, brown floor and wood.
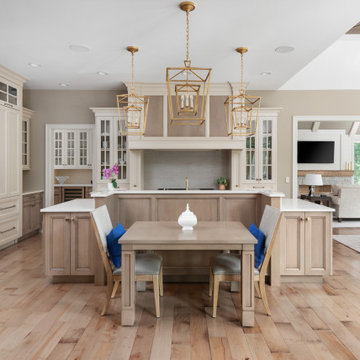
Inspiration for a transitional u-shaped eat-in kitchen in Chicago with recessed-panel cabinets, white cabinets, quartz benchtops, beige splashback, medium hardwood floors, with island, brown floor, white benchtop and wood.
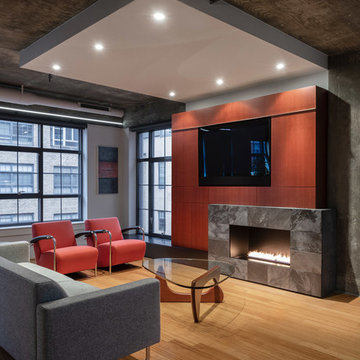
Photo of an industrial living room in DC Metro with light hardwood floors, a ribbon fireplace and a built-in media wall.
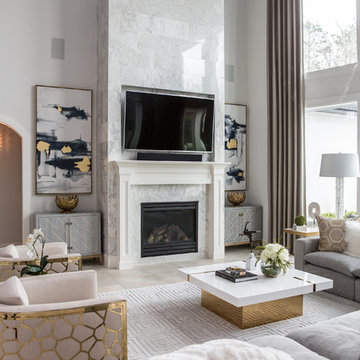
This is an example of a transitional living room in Houston with grey walls, a standard fireplace, a stone fireplace surround, a wall-mounted tv and beige floor.
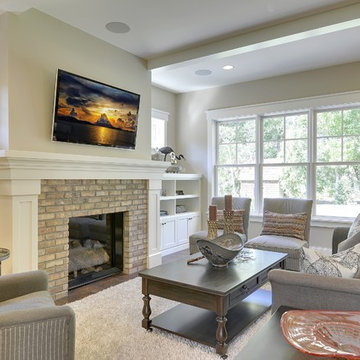
Professionally Staged by Ambience at Home
http://ambiance-athome.com/
Professionally Photographed by SpaceCrafting
http://spacecrafting.com
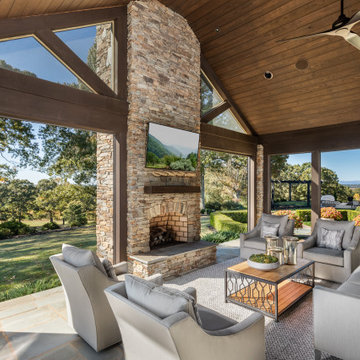
This is an example of a transitional backyard patio in Other with with fireplace, concrete pavers and a roof extension.
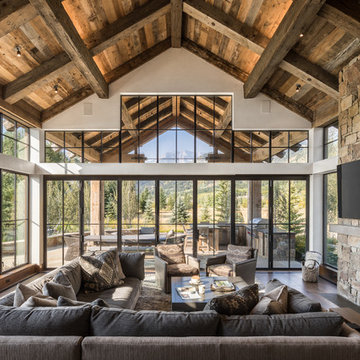
Inspiration for a country family room in Jackson with dark hardwood floors, a standard fireplace, a metal fireplace surround and a wall-mounted tv.
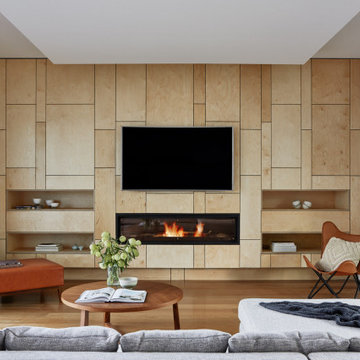
Design ideas for a large contemporary open concept living room in Melbourne with white walls, a ribbon fireplace, a tile fireplace surround, a wall-mounted tv and brown floor.
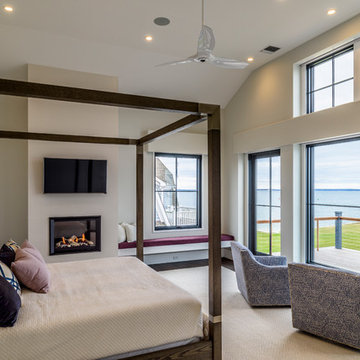
Beach style master bedroom in New York with grey walls, dark hardwood floors and a ribbon fireplace.
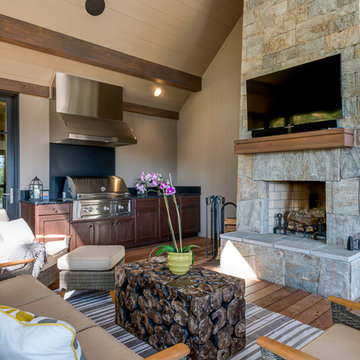
Photos by www.meechan.com
This is an example of a country verandah in Other with decking and a roof extension.
This is an example of a country verandah in Other with decking and a roof extension.
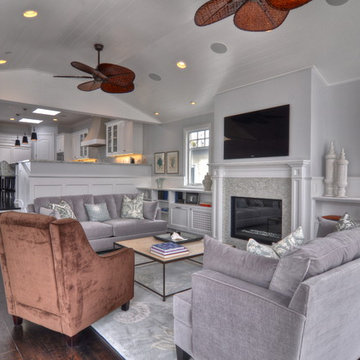
Cozy walk street Cape Cod, Doug Leach Architect, Built by LuAnn Development, Photos by Greg Bowman
Inspiration for a traditional living room in Los Angeles with a tile fireplace surround.
Inspiration for a traditional living room in Los Angeles with a tile fireplace surround.
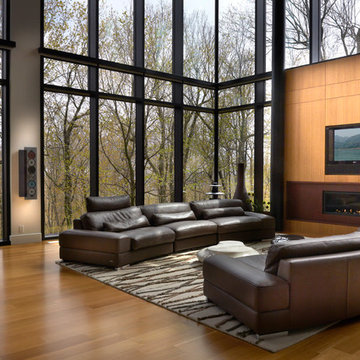
In this spectacular living room, we integrated and installed a high end Bang & Olufsen stereo system. And yes, the Beolab 5 speakers sound is fantastic in that room!
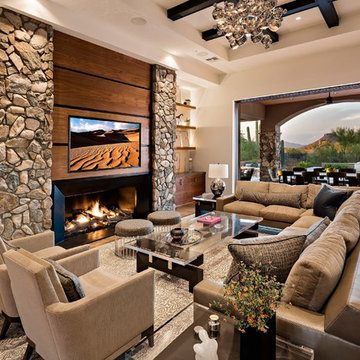
Design ideas for an open concept family room in Phoenix with white walls, medium hardwood floors, a ribbon fireplace and a wall-mounted tv.
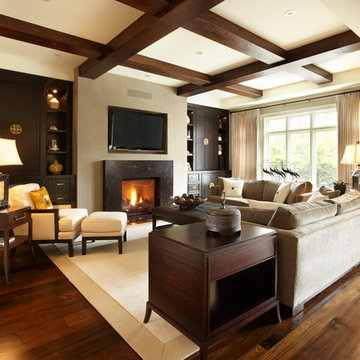
Medium hardwood floors set the tone in this welcoming family room.
Large transitional open concept family room in Toronto with beige walls, a standard fireplace, a stone fireplace surround, a wall-mounted tv and medium hardwood floors.
Large transitional open concept family room in Toronto with beige walls, a standard fireplace, a stone fireplace surround, a wall-mounted tv and medium hardwood floors.
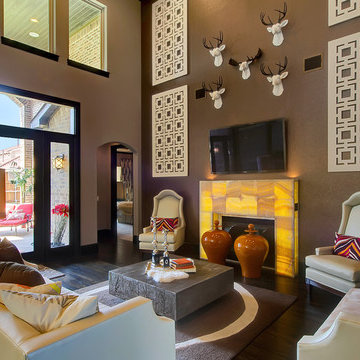
Building this family room was a really fun project. The featured wall is covered in shimmery bronze wallpaper that surrounds a fireplace highlighted with Pineapple Onyx tile. The Onyx tiles are back lit with LED strip lighting. Above the fireplace are an LED television and a grouping of decorative deer heads painted white with black antlers. Flanking the deer are decorative panels painted in a neutral accent color. The flooring is hand-scraped oak leading to a wall of doors and windows overlooking the back yard.
Interior Design by Elaine Williamson
Photo by Charles Lauersdorf - Imagery Intelligence
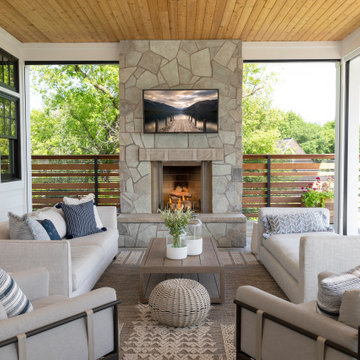
When your porch offers phantom screens, comfortable furniture, and a fabulous stone fireplace, outdoor living is perfect.
Transitional backyard verandah in Minneapolis with with fireplace, a roof extension and mixed railing.
Transitional backyard verandah in Minneapolis with with fireplace, a roof extension and mixed railing.
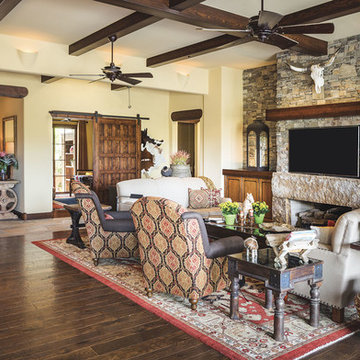
Design ideas for an open concept family room in Phoenix with beige walls, dark hardwood floors, a standard fireplace, a stone fireplace surround and a wall-mounted tv.
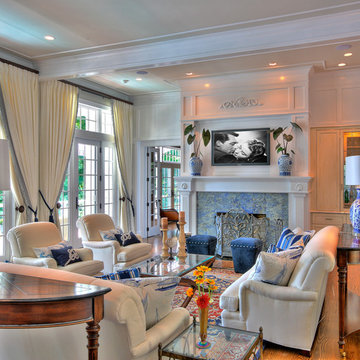
Crème, white and navy colors are dominant in the Nantucket inspired room. Twelve foot ceilings and distinctive millwork painted a high gloss white; define the main floor area of the home.
A hidden bar features seeded glass doors with handmade antique silver mullions. The doors open to reveal a full wet bar with marble counter, polished nickel bar sink and Sub Zero beverage center. The bespoke sofas and chairs are covered in a sunbrella fabric for ease of care. Floor to ceiling custom draperies, which cover the entry wall, open to reveal a spectacular view of Candlewood Lake. Chandeliers, sconces and decorative lighting highlight antique glass and are from the Winterthur Collection.
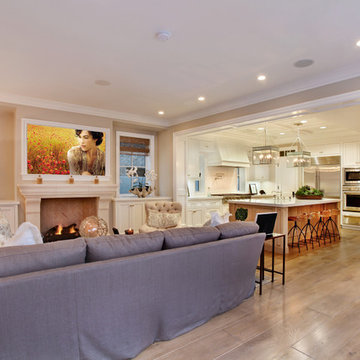
Architect: Brandon Architects Inc.
Contractor/Interior Designer: Patterson Construction, Newport Beach, CA.
Photos by: Jeri Keogel
Photo of a beach style open concept family room in Orange County with beige walls, medium hardwood floors, a standard fireplace, a stone fireplace surround, a wall-mounted tv and beige floor.
Photo of a beach style open concept family room in Orange County with beige walls, medium hardwood floors, a standard fireplace, a stone fireplace surround, a wall-mounted tv and beige floor.
451 Brown Home Design Photos
12



















