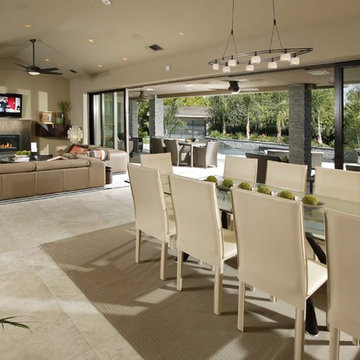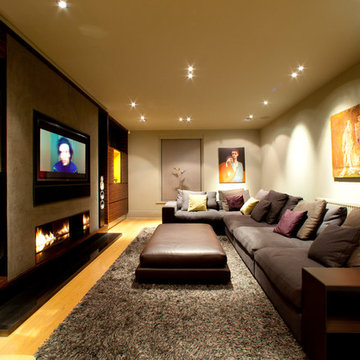453 Brown Home Design Photos
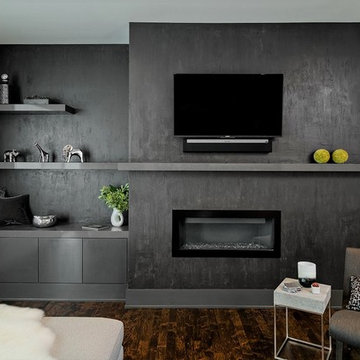
Great Room's Fireplace and Entertainment Wall
Photo Credit: Mark Ehlen, Ehlen Creative
Design ideas for a mid-sized contemporary open concept family room in Minneapolis with dark hardwood floors, brown floor, a ribbon fireplace, a wall-mounted tv and grey walls.
Design ideas for a mid-sized contemporary open concept family room in Minneapolis with dark hardwood floors, brown floor, a ribbon fireplace, a wall-mounted tv and grey walls.
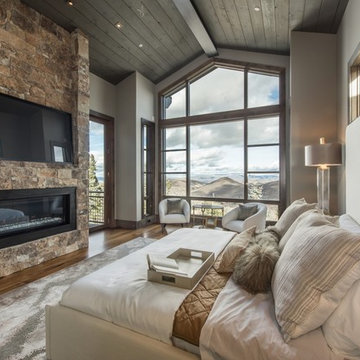
Country bedroom in Other with grey walls, dark hardwood floors, a ribbon fireplace, a stone fireplace surround and brown floor.
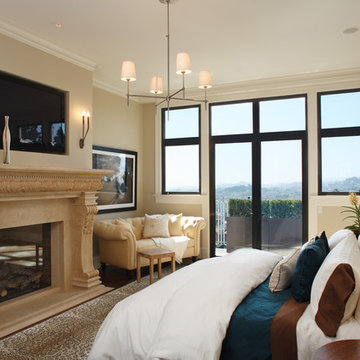
A bachelor with an ambitious project, and plans to start a family, called on me to convert a rundown apartment building into his dream home. This stunning city dwelling is the result of my love for New York townhomes, with European influences and modern flair.
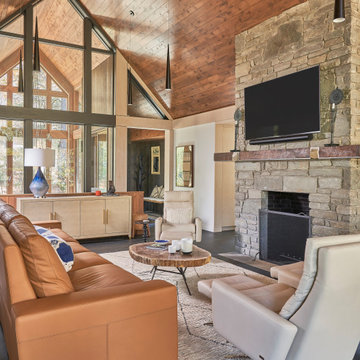
Large country open concept living room in Other with white walls, dark hardwood floors, a standard fireplace, a stone fireplace surround, a wall-mounted tv, wood and black floor.
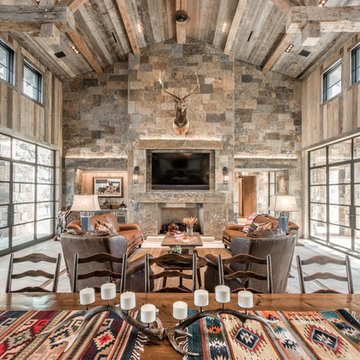
Country open concept living room in Dallas with a standard fireplace, a stone fireplace surround and a wall-mounted tv.
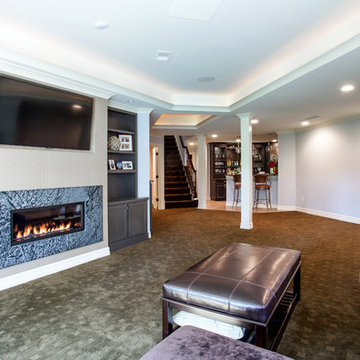
Traditional basement in Detroit with blue walls, carpet, a ribbon fireplace and a stone fireplace surround.
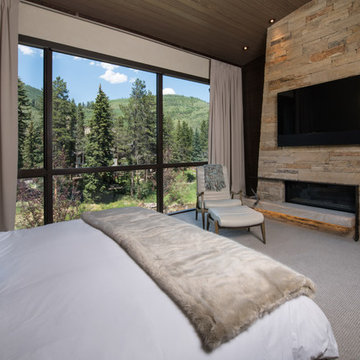
Ric Stovall
Design ideas for a large country master bedroom in Denver with brown walls, carpet, a ribbon fireplace, a stone fireplace surround and beige floor.
Design ideas for a large country master bedroom in Denver with brown walls, carpet, a ribbon fireplace, a stone fireplace surround and beige floor.
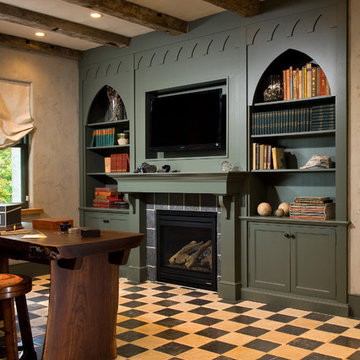
A European-California influenced Custom Home sits on a hill side with an incredible sunset view of Saratoga Lake. This exterior is finished with reclaimed Cypress, Stucco and Stone. While inside, the gourmet kitchen, dining and living areas, custom office/lounge and Witt designed and built yoga studio create a perfect space for entertaining and relaxation. Nestle in the sun soaked veranda or unwind in the spa-like master bath; this home has it all. Photos by Randall Perry Photography.
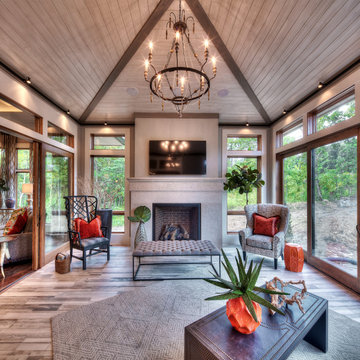
Design ideas for a transitional sunroom in Kansas City with medium hardwood floors, a standard fireplace, a stone fireplace surround, a standard ceiling and brown floor.
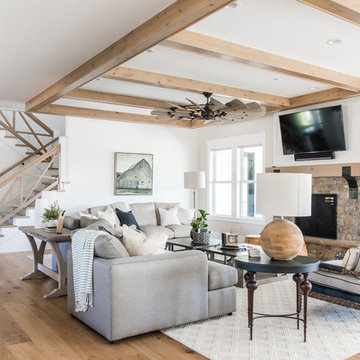
Rebecca Westover
This is an example of a beach style open concept family room in Salt Lake City with white walls, light hardwood floors, a standard fireplace, a stone fireplace surround and a wall-mounted tv.
This is an example of a beach style open concept family room in Salt Lake City with white walls, light hardwood floors, a standard fireplace, a stone fireplace surround and a wall-mounted tv.
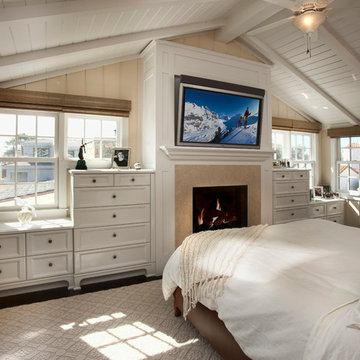
Master
Beautiful new home built by Smith Brothers in 2008 in Del Mar, California. This white bedroom features a classic and traditional design.
Additional Credits:
Architect: Richard Bokal
Interior Designer Doug Dolezal
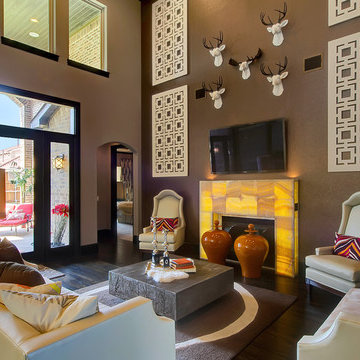
Building this family room was a really fun project. The featured wall is covered in shimmery bronze wallpaper that surrounds a fireplace highlighted with Pineapple Onyx tile. The Onyx tiles are back lit with LED strip lighting. Above the fireplace are an LED television and a grouping of decorative deer heads painted white with black antlers. Flanking the deer are decorative panels painted in a neutral accent color. The flooring is hand-scraped oak leading to a wall of doors and windows overlooking the back yard.
Interior Design by Elaine Williamson
Photo by Charles Lauersdorf - Imagery Intelligence

This is an example of an eclectic living room in Gloucestershire with green walls, carpet, a standard fireplace, a brick fireplace surround, a wall-mounted tv, beige floor, vaulted, wallpaper and brick walls.
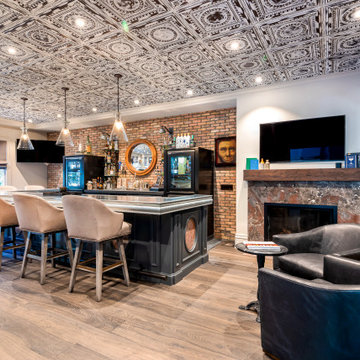
A home office was converted into a full service sports bar. This room has space to seat 20. It has three televisions, a refrigerated wine room, a fireplace and even a secret door. The countertop is zinc, the ceiling tiles are authentic stamped tin. Behind the counter are taps for two kegs, soda machine, custom ice makers, glass chillers and a full professional service bar. There's a cocktail station with integrated drains, refrigeration drawers, and a dedicated dishwasher. Why leave the house?
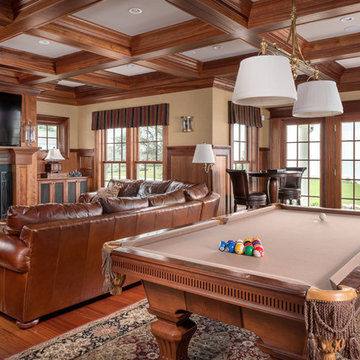
This luxury home was designed to specific specs for our client. Every detail was meticulously planned and designed with aesthetics and functionality in mind. Includes a sprawling French door, coffered ceilings, custom paneled walls, and a TV/fireplace wall.
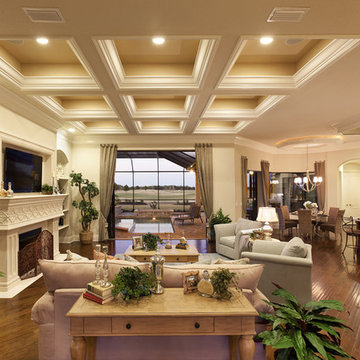
Our Murano Model's Great Room. Point of view from the Entry Foyer. (9) 1'4"' Deep recessed steps in ceiling with 7-1/4" crown molding, 2-3/8" chair rail. Dramatic cast stone fireplace and TV surround and recessed arches with shelving on both sides. Wide plank hand scraped wood flooring laid on the diagonal. The inviting view extends beyond the 10' tall sliding glass doors through the pool area and to the backyard and fairway.
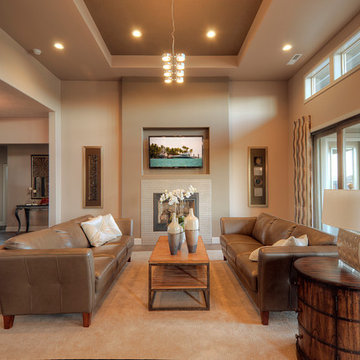
Parade of Homes winner. Photos by Bob Greenspan
Inspiration for a contemporary living room in Portland with beige walls and a standard fireplace.
Inspiration for a contemporary living room in Portland with beige walls and a standard fireplace.
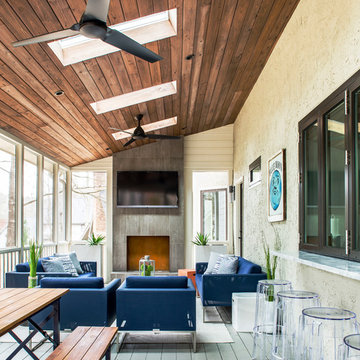
Screened-in porch with skylights and contemporary furniture
Jeff Herr Photography
Design ideas for a contemporary deck in Atlanta with a fire feature and a roof extension.
Design ideas for a contemporary deck in Atlanta with a fire feature and a roof extension.
453 Brown Home Design Photos
4



















