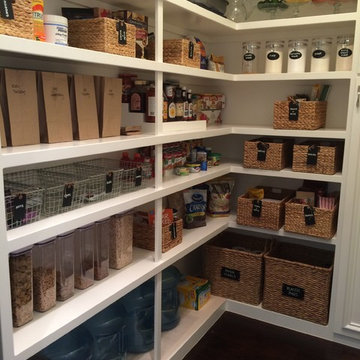75 Brown Home Design Photos
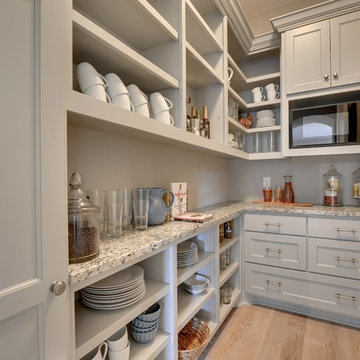
Walk-in pantry has plenty of space for dishes, service ware, and even ingredients.
Photography by Spacecrafting
Large transitional l-shaped kitchen pantry in Minneapolis with a farmhouse sink, white cabinets, grey splashback, subway tile splashback, stainless steel appliances, light hardwood floors, with island and open cabinets.
Large transitional l-shaped kitchen pantry in Minneapolis with a farmhouse sink, white cabinets, grey splashback, subway tile splashback, stainless steel appliances, light hardwood floors, with island and open cabinets.
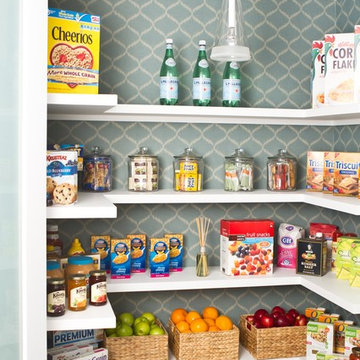
Venice Beach is home to hundreds of runaway teens. The crash pad, right off the boardwalk, aims to provide them with a haven to help them restore their lives. Kitchen and pantry designed by Charmean Neithart Interiors, LLC.
Photos by Erika Bierman
www.erikabiermanphotography.com
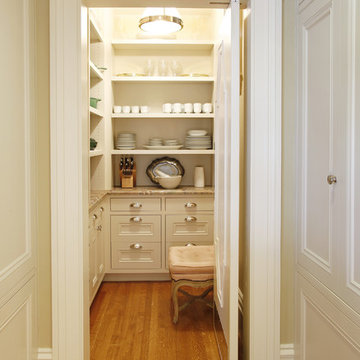
Photography: Lisa Sze
Inspiration for a traditional kitchen pantry in San Francisco with open cabinets and white cabinets.
Inspiration for a traditional kitchen pantry in San Francisco with open cabinets and white cabinets.
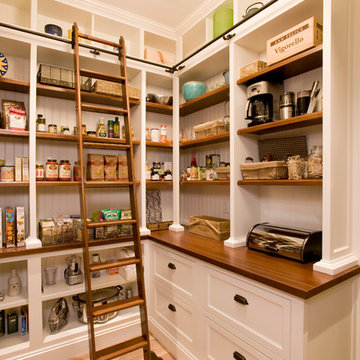
Shelly Harrison
Photo of a beach style kitchen pantry in Boston with white cabinets, wood benchtops, stainless steel appliances and open cabinets.
Photo of a beach style kitchen pantry in Boston with white cabinets, wood benchtops, stainless steel appliances and open cabinets.
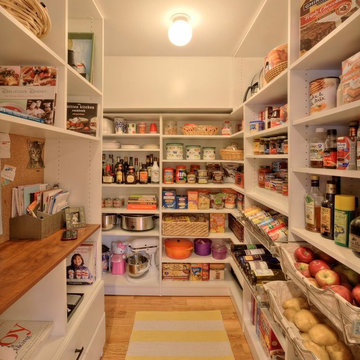
Large contemporary kitchen pantry in New York with white cabinets, light hardwood floors and open cabinets.
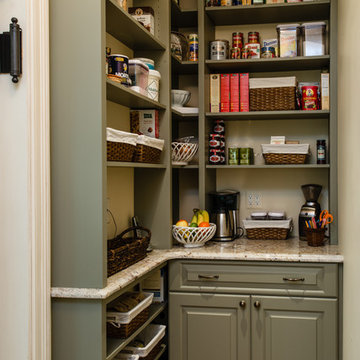
Traditional kitchen in Baltimore with open cabinets, green cabinets and dark hardwood floors.
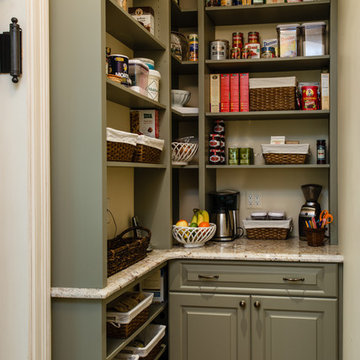
Michael Gullon, Phoenix Photographic
Photo of a traditional l-shaped kitchen pantry in Baltimore with green cabinets, granite benchtops and raised-panel cabinets.
Photo of a traditional l-shaped kitchen pantry in Baltimore with green cabinets, granite benchtops and raised-panel cabinets.
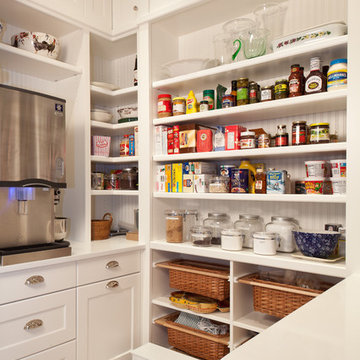
Photo by: Lori Hamilton
Photo of a traditional kitchen pantry in Miami with open cabinets and white cabinets.
Photo of a traditional kitchen pantry in Miami with open cabinets and white cabinets.
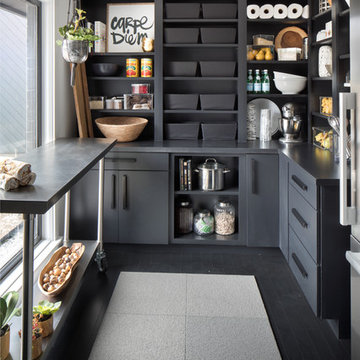
This is the walk-in pantry next to the kitchen. It has its own water cooler and refrigerator.
This is an example of an expansive transitional l-shaped kitchen pantry in Indianapolis with flat-panel cabinets, black cabinets, solid surface benchtops, stainless steel appliances, dark hardwood floors, with island and black floor.
This is an example of an expansive transitional l-shaped kitchen pantry in Indianapolis with flat-panel cabinets, black cabinets, solid surface benchtops, stainless steel appliances, dark hardwood floors, with island and black floor.
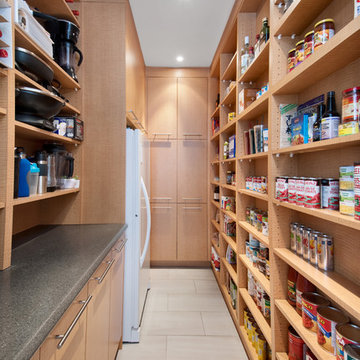
Marc Fowler - Kitchen & Bathroom shots
The interior of the walk-in pantry provides a series of asymmetrical open shelving, tall cabinets, broom storage, and additional refrigeration.
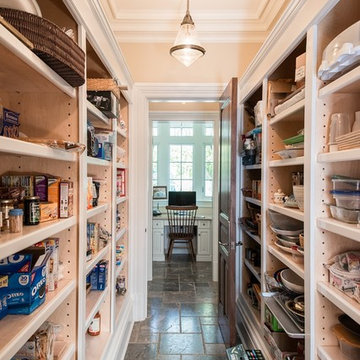
Photographer: Kevin Colquhoun
Large traditional u-shaped kitchen pantry in New York with flat-panel cabinets, white cabinets and porcelain floors.
Large traditional u-shaped kitchen pantry in New York with flat-panel cabinets, white cabinets and porcelain floors.
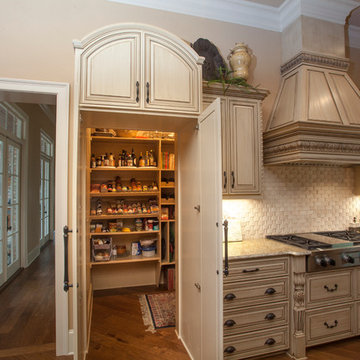
ryansmithbuilders.com
chadchenierphotography.com
Inspiration for a large traditional u-shaped kitchen in New Orleans with a double-bowl sink, recessed-panel cabinets, distressed cabinets, granite benchtops, white splashback, stone tile splashback, stainless steel appliances, medium hardwood floors and with island.
Inspiration for a large traditional u-shaped kitchen in New Orleans with a double-bowl sink, recessed-panel cabinets, distressed cabinets, granite benchtops, white splashback, stone tile splashback, stainless steel appliances, medium hardwood floors and with island.
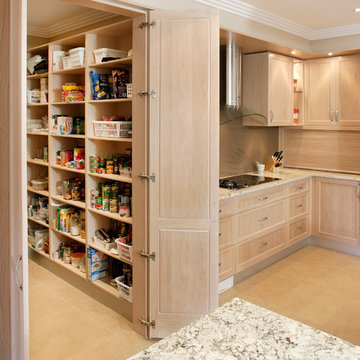
2010 HIA Best Large Kitchen of the Year
Photo of an expansive contemporary u-shaped kitchen pantry in Sydney with an undermount sink, recessed-panel cabinets, light wood cabinets, granite benchtops, brown splashback, glass sheet splashback, stainless steel appliances and travertine floors.
Photo of an expansive contemporary u-shaped kitchen pantry in Sydney with an undermount sink, recessed-panel cabinets, light wood cabinets, granite benchtops, brown splashback, glass sheet splashback, stainless steel appliances and travertine floors.
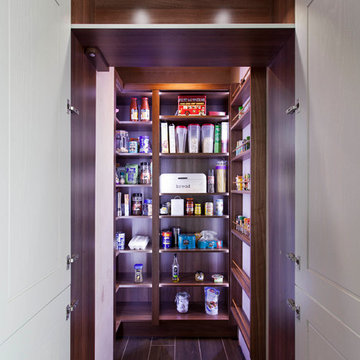
Bespoke cabinetry was a key feature in this kitchen. Cabinetry pained in Farrow & Ball Pavilion Gray with Downpipe on the island.
This is an example of a mid-sized transitional open plan kitchen in Other with a drop-in sink, grey cabinets, with island, brown floor and dark hardwood floors.
This is an example of a mid-sized transitional open plan kitchen in Other with a drop-in sink, grey cabinets, with island, brown floor and dark hardwood floors.
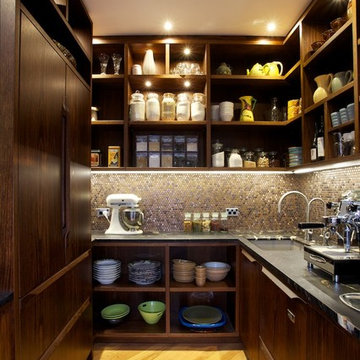
Designer: Natalie Du Bois
Photographer: Jamie Cobel
Design ideas for a contemporary u-shaped kitchen in Auckland with dark wood cabinets, brown splashback, mosaic tile splashback, light hardwood floors, an undermount sink, open cabinets, granite benchtops, stainless steel appliances and no island.
Design ideas for a contemporary u-shaped kitchen in Auckland with dark wood cabinets, brown splashback, mosaic tile splashback, light hardwood floors, an undermount sink, open cabinets, granite benchtops, stainless steel appliances and no island.
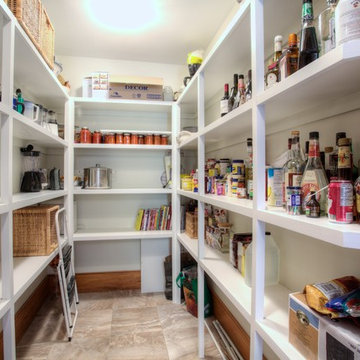
Design ideas for a large country l-shaped kitchen pantry in Toronto with raised-panel cabinets, white cabinets, granite benchtops, stainless steel appliances, porcelain floors and with island.
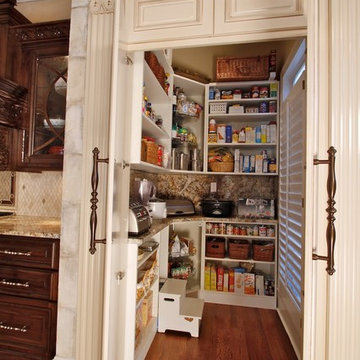
Inspiration for a large traditional l-shaped open plan kitchen in Atlanta with an undermount sink, raised-panel cabinets, medium wood cabinets, granite benchtops, beige splashback, stone tile splashback, stainless steel appliances, medium hardwood floors and with island.
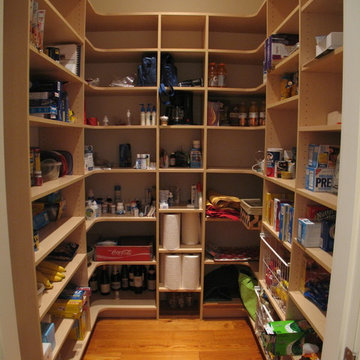
The Reynold’s Residence
Greg Mix - Architect
Mid-sized traditional kitchen in Atlanta with light wood cabinets and medium hardwood floors.
Mid-sized traditional kitchen in Atlanta with light wood cabinets and medium hardwood floors.
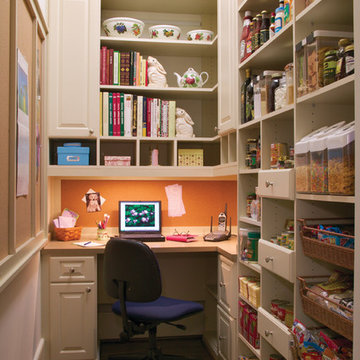
Pantry with incorporated work space.
This is an example of a modern home office in Philadelphia.
This is an example of a modern home office in Philadelphia.
75 Brown Home Design Photos
1



















