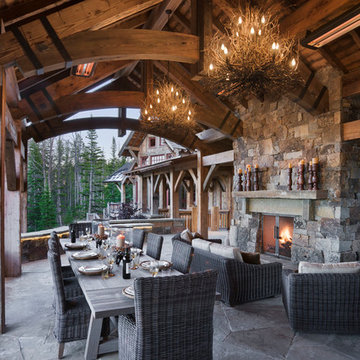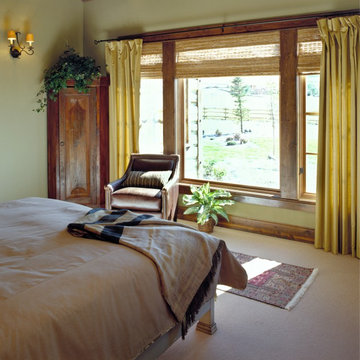538 Brown Home Design Photos
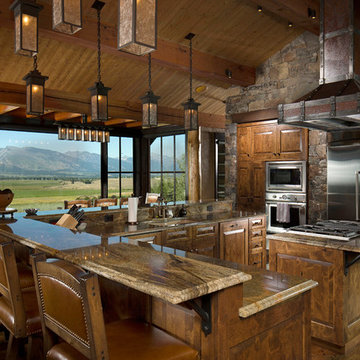
Large country u-shaped eat-in kitchen in Other with an undermount sink, raised-panel cabinets, medium wood cabinets, stainless steel appliances, granite benchtops, with island, multi-coloured splashback, stone tile splashback, medium hardwood floors and brown floor.
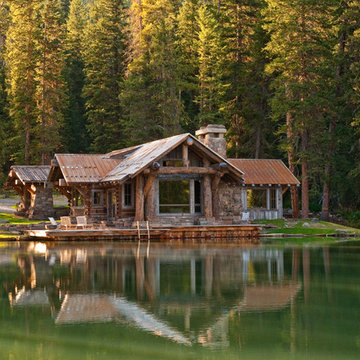
Headwaters Camp Custom Designed Cabin by Dan Joseph Architects, LLC, PO Box 12770 Jackson Hole, Wyoming, 83001 - PH 1-800-800-3935 - info@djawest.com
info@djawest.com
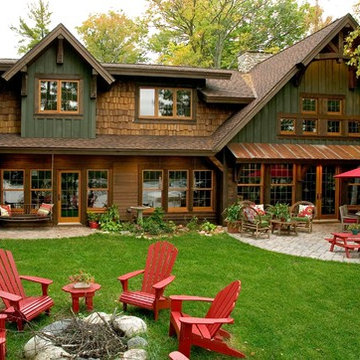
This is an example of a country two-storey green exterior in Minneapolis with wood siding.
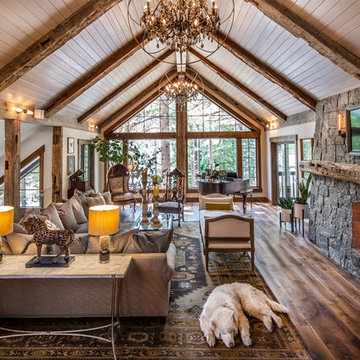
Jeff Dow Photography.
Inspiration for a large country open concept living room in Other with a stone fireplace surround, a wall-mounted tv, a music area, white walls, dark hardwood floors, a wood stove and brown floor.
Inspiration for a large country open concept living room in Other with a stone fireplace surround, a wall-mounted tv, a music area, white walls, dark hardwood floors, a wood stove and brown floor.
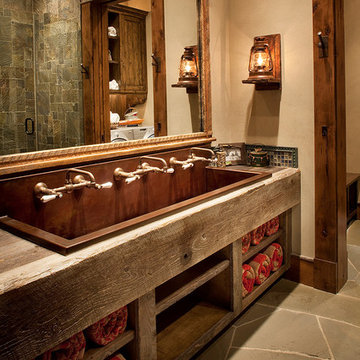
This is an example of a country kids bathroom in Other with open cabinets, beige walls, a trough sink, wood benchtops and grey floor.
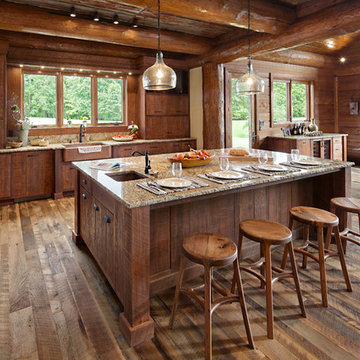
Rich wood tones let the food be the star of this post and beam log home kitchen. Produced By: PrecisionCraft Log & Timber Homes Photo Credit: Mountain Photographics, Inc.
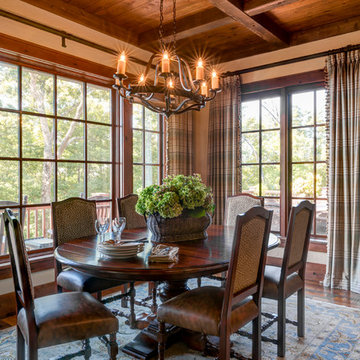
Oval Dining Table w/ 7 light chandelier.
Inspiration for a mid-sized country dining room in Charlotte with dark hardwood floors.
Inspiration for a mid-sized country dining room in Charlotte with dark hardwood floors.
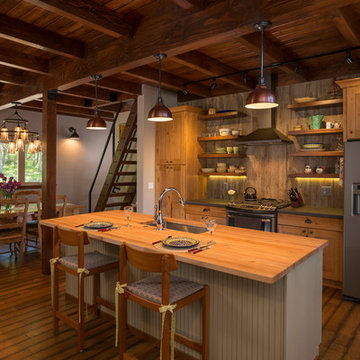
Photos credited to Imagesmith- Scott Smith
Entertain with an open and functional kitchen/ dining room. The structural Douglas Fir post and ceiling beams set the tone along with the stain matched 2x6 pine tongue and groove ceiling –this also serves as the finished floor surface at the loft above. Dreaming a cozy feel at the kitchen/dining area a darker stain was used to visual provide a shorter ceiling height to a 9’ plate line. The knotty Alder floating shelves and wall cabinetry share their own natural finish with a chocolate glazing. The island cabinet was of painted maple with a chocolate glaze as well, this unit wanted to look like a piece of furniture that was brought into the ‘cabin’ rather than built-in, again with a value minded approach. The flooring is a pre-finished engineered ½” Oak flooring, and again with the darker shade we wanted to emotionally deliver the cozier feel for the space. Additionally, lighting is essential to a cook’s –and kitchen’s- performance. We needed there to be ample lighting but only wanted to draw attention to the pendants above the island and the dining chandelier. We opted to wash the back splash and the counter tops with hidden LED strips. We then elected to use track lighting over the cooking area with as small of heads as possible and in black to make them ‘go away’ or get lost in the sauce.
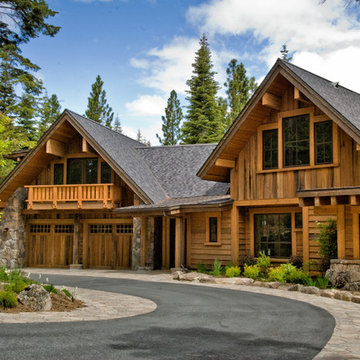
Trestle II (Salty Douglas Fir) timbers and Trestle II siding. Photo by June CannonJune
This is an example of a traditional exterior in Sacramento with wood siding.
This is an example of a traditional exterior in Sacramento with wood siding.

Design ideas for a country bathroom in Milwaukee with an undermount sink, flat-panel cabinets, an alcove shower, slate floors, medium wood cabinets and slate.
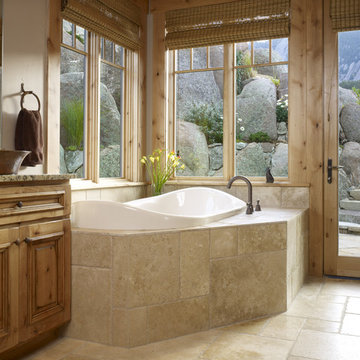
Master bath.
© 2010 Ron Ruscio Photography.
This is an example of a traditional bathroom in Denver with a vessel sink, a drop-in tub and travertine.
This is an example of a traditional bathroom in Denver with a vessel sink, a drop-in tub and travertine.
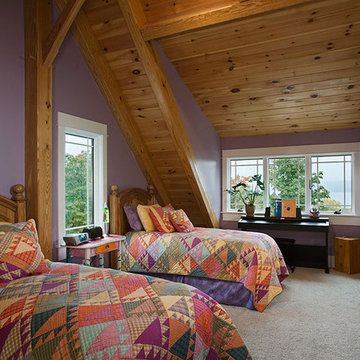
Design ideas for a contemporary bedroom in Philadelphia with purple walls.
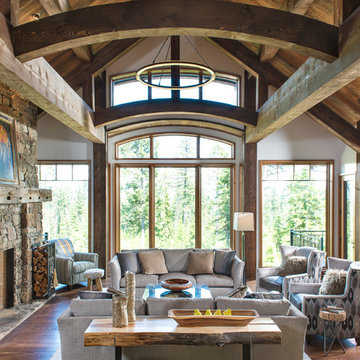
Photo of a country formal living room in Other with white walls, dark hardwood floors, a standard fireplace, a stone fireplace surround and brown floor.
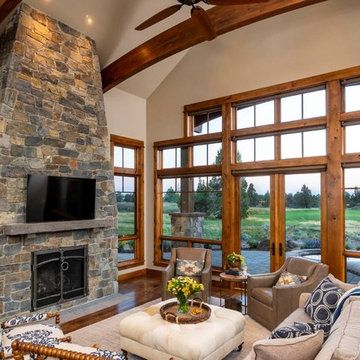
Inspiration for a large country open concept family room in Other with beige walls, a standard fireplace, a stone fireplace surround, a wall-mounted tv, dark hardwood floors and brown floor.
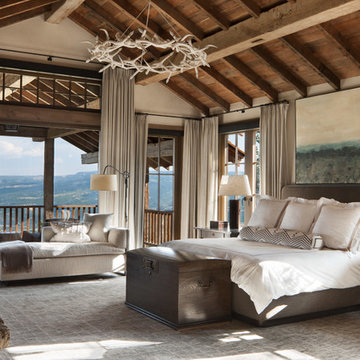
David Marlow
This is an example of a country master bedroom in Other with white walls.
This is an example of a country master bedroom in Other with white walls.
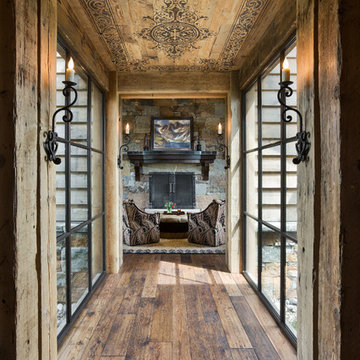
Double Arrow Residence by Locati Architects, Interior Design by Locati Interiors, Photography by Roger Wade
Inspiration for a country hallway in Other with dark hardwood floors.
Inspiration for a country hallway in Other with dark hardwood floors.
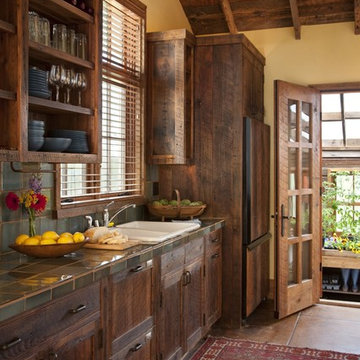
MillerRoodell Architects // Gordon Gregory Photography
This is an example of a country kitchen in Other with a double-bowl sink, dark wood cabinets, window splashback and panelled appliances.
This is an example of a country kitchen in Other with a double-bowl sink, dark wood cabinets, window splashback and panelled appliances.
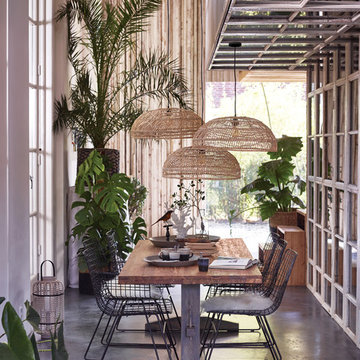
HK Living
Cultivate Design Co.:
Lights, decor and tableware in-store
Table and chair can be ordered in
Design ideas for a large tropical dining room in Brisbane with concrete floors.
Design ideas for a large tropical dining room in Brisbane with concrete floors.
538 Brown Home Design Photos
9



















