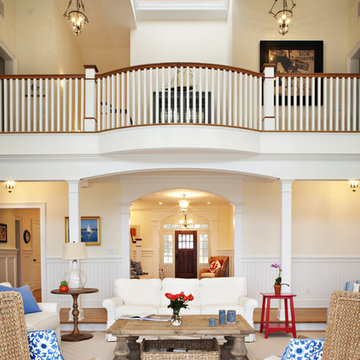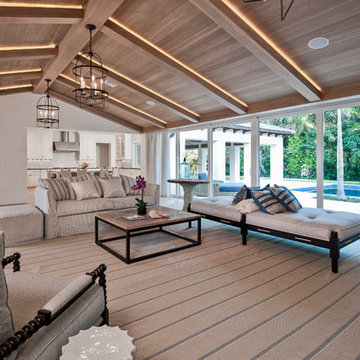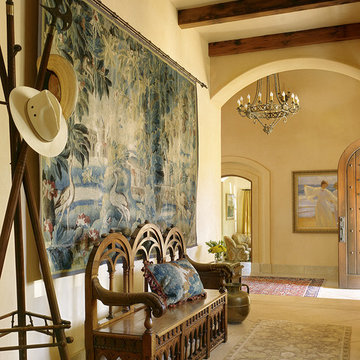2,340 Brown Home Design Photos
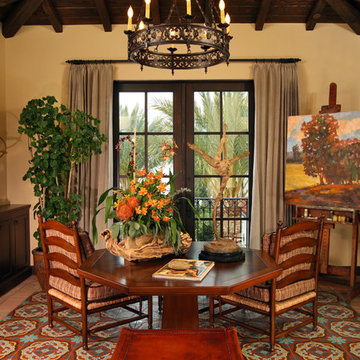
this space was designed for the Orange County Philharmonic House of Design, in Newport Coast, as an artist studio
This is an example of a mediterranean family room in Orange County with beige walls and no tv.
This is an example of a mediterranean family room in Orange County with beige walls and no tv.
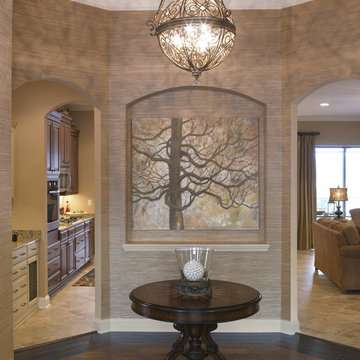
Interiors: Stylish Solutions by Crystal Brown
Photo of a traditional entryway in Jacksonville with beige walls and dark hardwood floors.
Photo of a traditional entryway in Jacksonville with beige walls and dark hardwood floors.
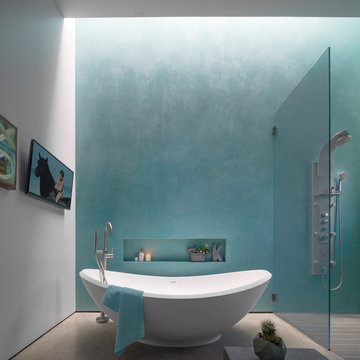
Contemporary bathroom in Phoenix with a freestanding tub, a curbless shower, blue walls, concrete floors and grey floor.
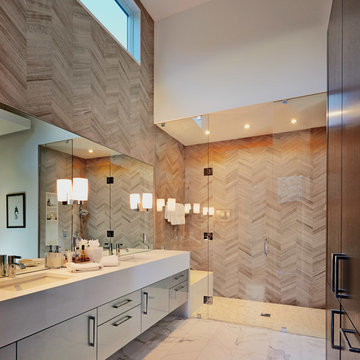
Brent Bingham
Design ideas for a contemporary bathroom in Denver with an undermount sink, flat-panel cabinets, dark wood cabinets, limestone benchtops, brown tile, stone tile, beige walls, marble floors and with a sauna.
Design ideas for a contemporary bathroom in Denver with an undermount sink, flat-panel cabinets, dark wood cabinets, limestone benchtops, brown tile, stone tile, beige walls, marble floors and with a sauna.
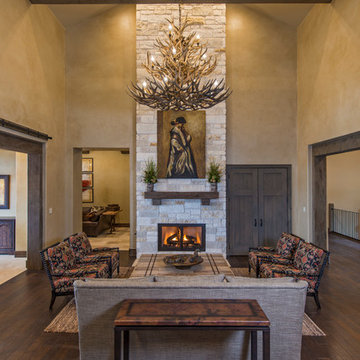
Merrick Ailes - Photography
Country formal living room in Austin with beige walls, dark hardwood floors, a standard fireplace, a stone fireplace surround and no tv.
Country formal living room in Austin with beige walls, dark hardwood floors, a standard fireplace, a stone fireplace surround and no tv.
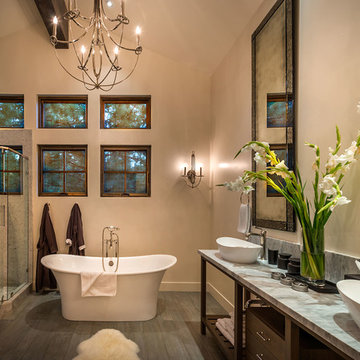
Vance Fox
Design ideas for a large country master bathroom in Sacramento with granite benchtops, a freestanding tub, a corner shower, open cabinets, dark wood cabinets, mosaic tile, beige walls, beige tile, a vessel sink and porcelain floors.
Design ideas for a large country master bathroom in Sacramento with granite benchtops, a freestanding tub, a corner shower, open cabinets, dark wood cabinets, mosaic tile, beige walls, beige tile, a vessel sink and porcelain floors.
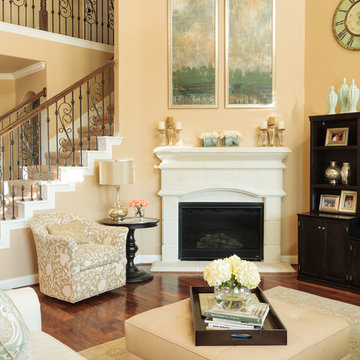
Family Room Fireplace tall artwork wall color Sherwin Williams 6386 Napery
Photo of a mid-sized traditional open concept living room in Houston with yellow walls, dark hardwood floors and a corner fireplace.
Photo of a mid-sized traditional open concept living room in Houston with yellow walls, dark hardwood floors and a corner fireplace.
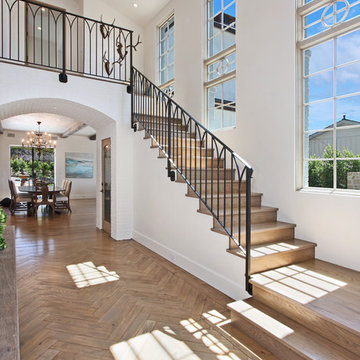
Jeri Koegel
This is an example of a beach style entryway in Orange County with white walls.
This is an example of a beach style entryway in Orange County with white walls.
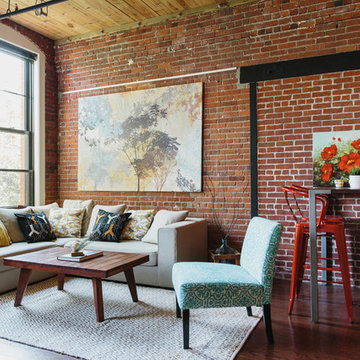
Once upon a time, Mark, Peter and little French Bulldog Milo had a shiny, bright brand new apartment and grand dreams of a beautiful layout. Read the whole story on the Homepolish Mag ➜ http://hmpl.sh/boston_loft
Photographer: Joyelle West
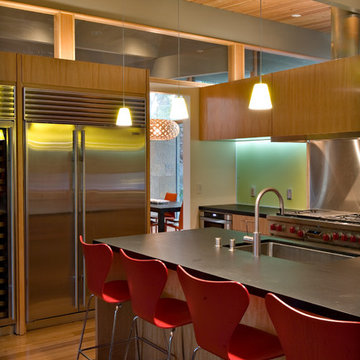
Reverse Shed Eichler
This project is part tear-down, part remodel. The original L-shaped plan allowed the living/ dining/ kitchen wing to be completely re-built while retaining the shell of the bedroom wing virtually intact. The rebuilt entertainment wing was enlarged 50% and covered with a low-slope reverse-shed roof sloping from eleven to thirteen feet. The shed roof floats on a continuous glass clerestory with eight foot transom. Cantilevered steel frames support wood roof beams with eaves of up to ten feet. An interior glass clerestory separates the kitchen and livingroom for sound control. A wall-to-wall skylight illuminates the north wall of the kitchen/family room. New additions at the back of the house add several “sliding” wall planes, where interior walls continue past full-height windows to the exterior, complimenting the typical Eichler indoor-outdoor ceiling and floor planes. The existing bedroom wing has been re-configured on the interior, changing three small bedrooms into two larger ones, and adding a guest suite in part of the original garage. A previous den addition provided the perfect spot for a large master ensuite bath and walk-in closet. Natural materials predominate, with fir ceilings, limestone veneer fireplace walls, anigre veneer cabinets, fir sliding windows and interior doors, bamboo floors, and concrete patios and walks. Landscape design by Bernard Trainor: www.bernardtrainor.com (see “Concrete Jungle” in April 2014 edition of Dwell magazine). Microsoft Media Center installation of the Year, 2008: www.cybermanor.com/ultimate_install.html (automated shades, radiant heating system, and lights, as well as security & sound).
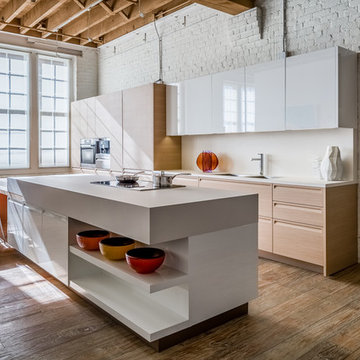
Christopher Stark
This is an example of a contemporary kitchen in San Francisco with flat-panel cabinets, white cabinets, white splashback and medium hardwood floors.
This is an example of a contemporary kitchen in San Francisco with flat-panel cabinets, white cabinets, white splashback and medium hardwood floors.
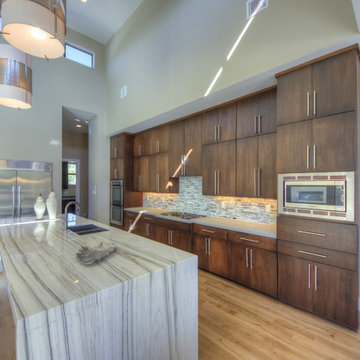
This is an example of a contemporary kitchen in Austin with a double-bowl sink, flat-panel cabinets, dark wood cabinets, grey splashback and stainless steel appliances.
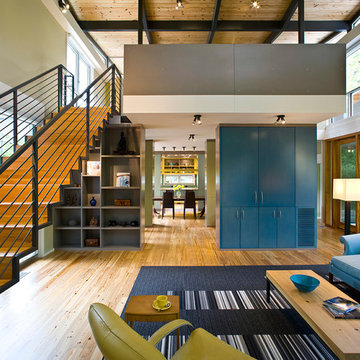
Sleek staircase and beams counterbalance the warmth of the reclaimed hardwood floors.
Design ideas for a mid-sized contemporary open concept living room in Atlanta with green walls, no tv, light hardwood floors, no fireplace and beige floor.
Design ideas for a mid-sized contemporary open concept living room in Atlanta with green walls, no tv, light hardwood floors, no fireplace and beige floor.
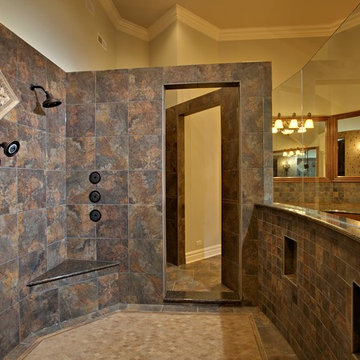
Paul Schlismann Photography - Courtesy of Jonathan Nutt- Southampton Builders LLC
Design ideas for an expansive traditional master bathroom in Chicago with an open shower, raised-panel cabinets, medium wood cabinets, a drop-in tub, brown tile, gray tile, beige walls, slate floors, a vessel sink, granite benchtops, an open shower, slate and brown floor.
Design ideas for an expansive traditional master bathroom in Chicago with an open shower, raised-panel cabinets, medium wood cabinets, a drop-in tub, brown tile, gray tile, beige walls, slate floors, a vessel sink, granite benchtops, an open shower, slate and brown floor.
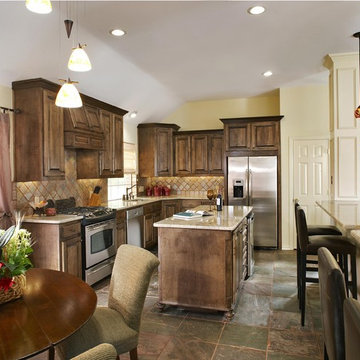
Plano TX kitchen remodeling
Plano TX kitchen remodel, Designed and constructed by USI Design & Remodeling
Inspiration for a traditional l-shaped eat-in kitchen in Dallas with raised-panel cabinets, dark wood cabinets, beige splashback, stainless steel appliances and slate splashback.
Inspiration for a traditional l-shaped eat-in kitchen in Dallas with raised-panel cabinets, dark wood cabinets, beige splashback, stainless steel appliances and slate splashback.
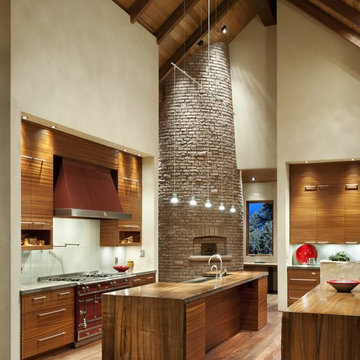
Design ideas for a contemporary kitchen in Other with glass tile splashback, wood benchtops, white splashback, flat-panel cabinets, medium wood cabinets and coloured appliances.
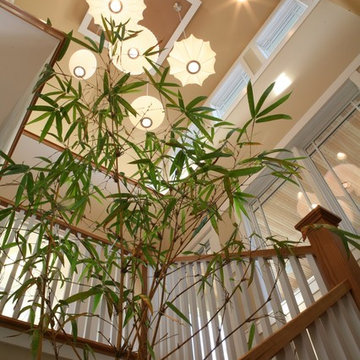
Architect: Sarah Susanka, FAIA. Photography by Barry Rustin
Inspiration for a traditional wood staircase in Chicago.
Inspiration for a traditional wood staircase in Chicago.
2,340 Brown Home Design Photos
9



















