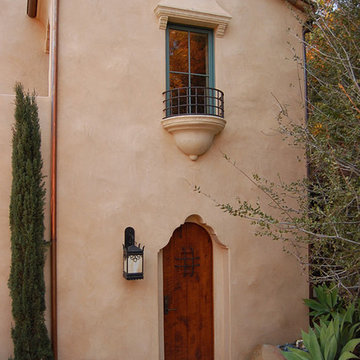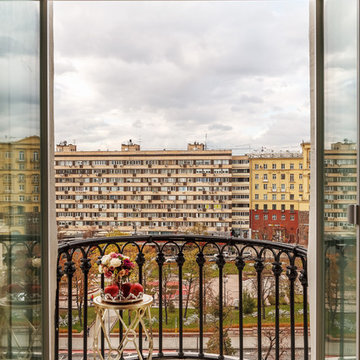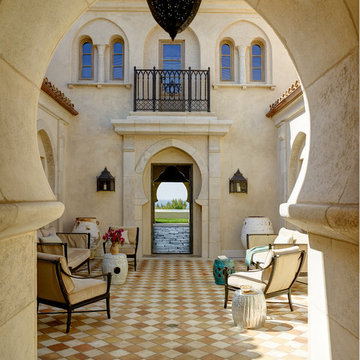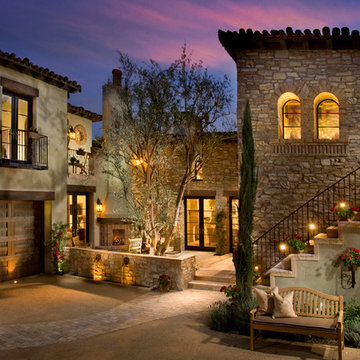27 Brown Home Design Photos
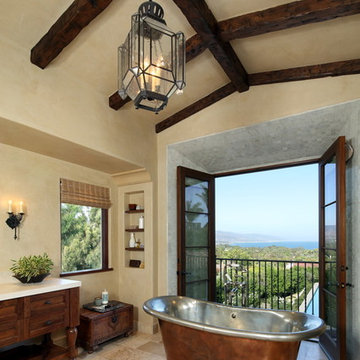
Erhard Pfeiffer
Design ideas for a mediterranean bathroom in Los Angeles with a freestanding tub.
Design ideas for a mediterranean bathroom in Los Angeles with a freestanding tub.
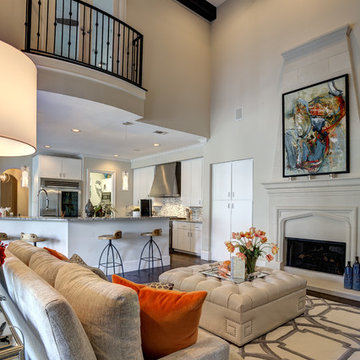
This Contemporary Living Room has an open floor plan with vaulted ceilings and a Juliet Balcony with Iron Railings to overlook the room.
Mediterranean open concept living room in Dallas with beige walls, a standard fireplace and no tv.
Mediterranean open concept living room in Dallas with beige walls, a standard fireplace and no tv.
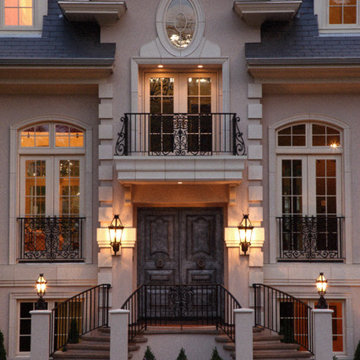
Formal French Chateau
Inspiration for a traditional three-storey exterior in Minneapolis.
Inspiration for a traditional three-storey exterior in Minneapolis.
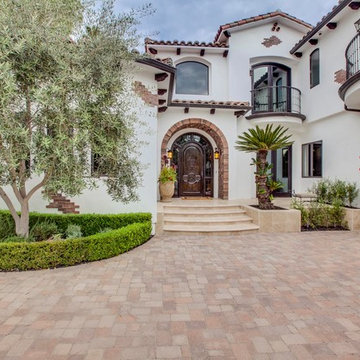
Landscape Design by Garden of Eva, www.garden-of-eva.com
Design ideas for a mediterranean two-storey stucco white exterior in Los Angeles.
Design ideas for a mediterranean two-storey stucco white exterior in Los Angeles.
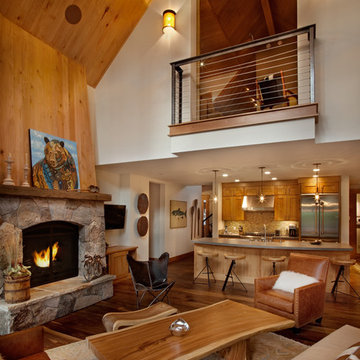
Inspiration for a mid-sized contemporary open concept living room in San Francisco with a standard fireplace, a stone fireplace surround, beige walls and medium hardwood floors.
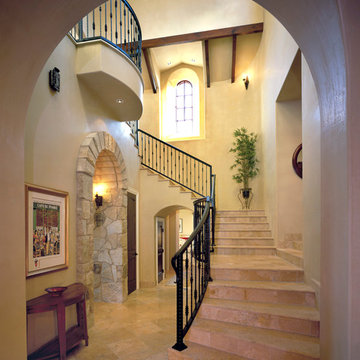
The stair tower features a two story ceiling and clere-story windows which brings floods of sunlight into this interior space. The stairs are travertine tile and the walls and ceiling are plaster giving this space a very rich and elegant look. The wrought-iron rail continues up the stairs to a "Juliet balcony" in the center of the sunny space.
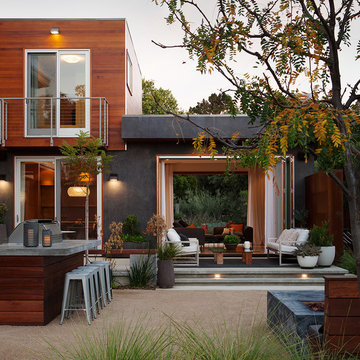
Photo of a large contemporary backyard patio in San Francisco with no cover and concrete slab.
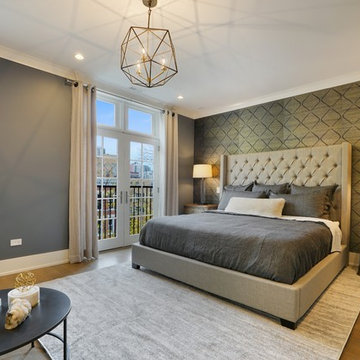
Inspiration for a transitional bedroom in Chicago with grey walls, medium hardwood floors and brown floor.
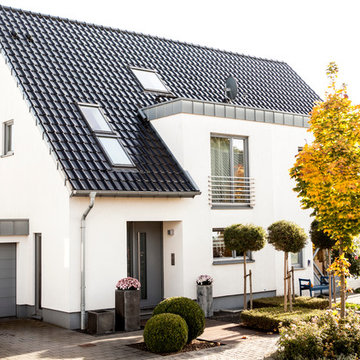
Foto: Katja Velmans
Design ideas for a mid-sized contemporary two-storey stucco white duplex exterior in Dusseldorf with a gable roof, a tile roof and a black roof.
Design ideas for a mid-sized contemporary two-storey stucco white duplex exterior in Dusseldorf with a gable roof, a tile roof and a black roof.
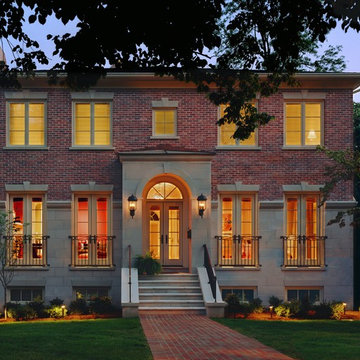
Alise O'Brien Photography
As Featured in http://www.stlmag.com/St-Louis-AT-HOME/ The Forever House
Practicality, programming flexibility, amenities, innovative design, and rpojection toward the site and landscaping are common goals. Sometimes the site's inherent contradictions establish the design and the final design pays homage to the site. Such is the case in this Classic home, built in Old Towne Clayton on a City lot.
The family had one basic requirement: they wanted a home to last their entire lives. The result of the design team is a stack of three floors, each with 2,200 s.f.. This is a basic design, termed a foursquare house, with four large rooms on each floor - a plan that has been used for centuries. The exterior is classic: the interior provides a twist. Interior architectural details call to mind details from the Arts and Crafts movement, such as archways throughout the house, simple millwork, and hardwre appropriate to the period.
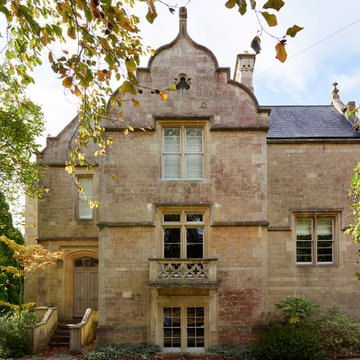
Our clients were at the beginning of a large scale period property renovation when they visited hobsons|choice for the first time. A new, modern, high quality kitchen was to be the centre piece of the project and the couple felt only bulthaup would meet their requirements.
Arriving with full details of the proposed property changes meant we were able to fully assess the space and make suggestions that could benefit the architecture of the room. The couple wanted a kitchen that was minimal in appearance and highly functional with the ability to become a social space for dining and cooking with their children, family and friends.
Key Elements
– Clean minimal and spacious design
– High quality appliances
– Easy to maintain and clean
– Be considerate to future family requirements
– Sit comfortably within the period property
Darren Chung
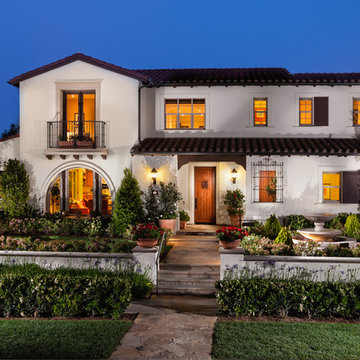
The Field at Lambert Ranch
Irvine, CA
Builder: The New Home Company
Marketing Director: Joan Marcus-Colvin
Associate: Summers/Murphy & Partners
Photo of a mid-sized mediterranean two-storey stucco white exterior in DC Metro.
Photo of a mid-sized mediterranean two-storey stucco white exterior in DC Metro.
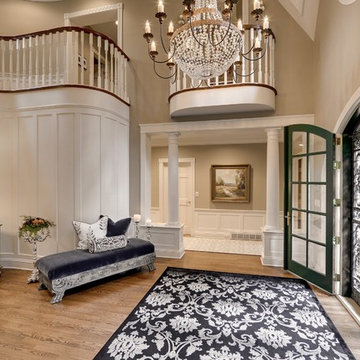
Inspiration for a mid-sized traditional foyer in Minneapolis with beige walls, light hardwood floors and a double front door.
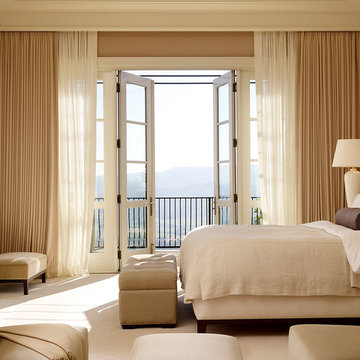
Matthew Millman | Matthew Millman Photography
Traditional bedroom in San Francisco with beige walls and carpet.
Traditional bedroom in San Francisco with beige walls and carpet.
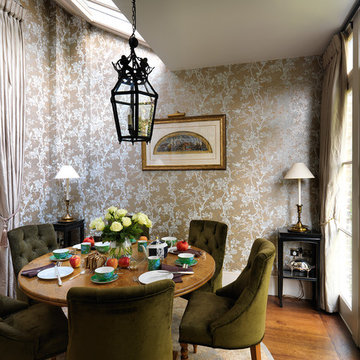
Photographs by Adam Butler
Inspiration for a traditional separate dining room in London with medium hardwood floors.
Inspiration for a traditional separate dining room in London with medium hardwood floors.
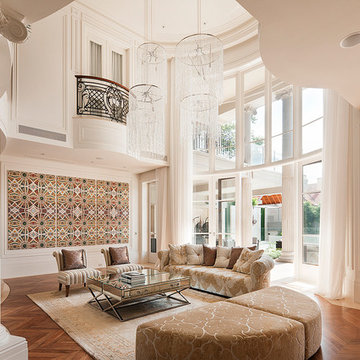
Photo of a transitional living room in Melbourne with white walls.
27 Brown Home Design Photos
1



















