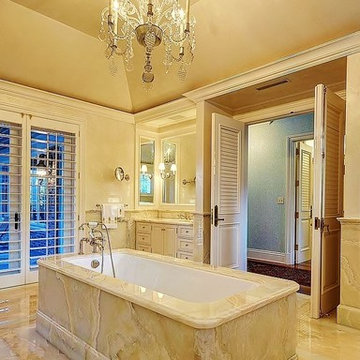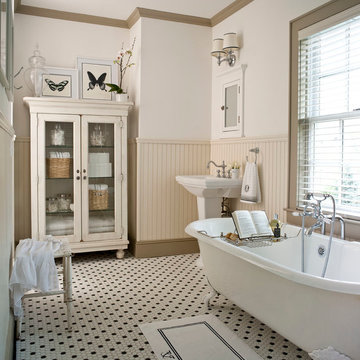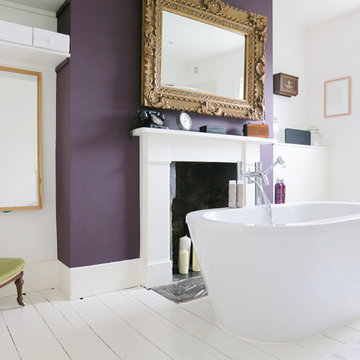379 Brown Home Design Photos
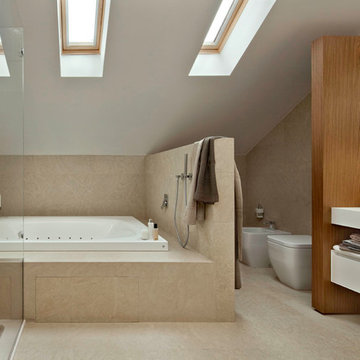
Alberto Ferrero
Contemporary bathroom in Milan with flat-panel cabinets, white cabinets, a hot tub and a one-piece toilet.
Contemporary bathroom in Milan with flat-panel cabinets, white cabinets, a hot tub and a one-piece toilet.
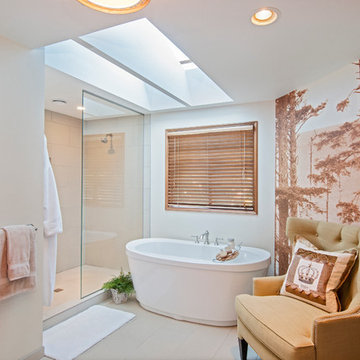
Dan Farmer | seattlehometours.com
This is an example of a bathroom in Seattle with a freestanding tub, an alcove shower and beige tile.
This is an example of a bathroom in Seattle with a freestanding tub, an alcove shower and beige tile.
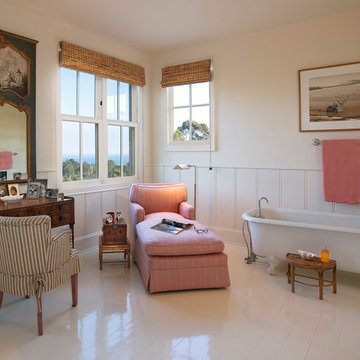
Her bathroom.
This is an example of an eclectic bathroom in Santa Barbara with a claw-foot tub.
This is an example of an eclectic bathroom in Santa Barbara with a claw-foot tub.
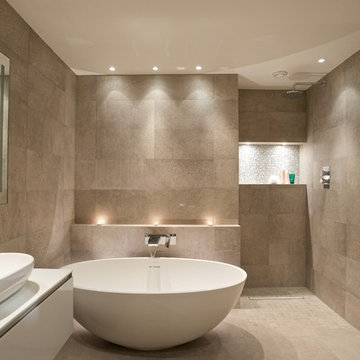
Design ideas for a contemporary bathroom in London with a vessel sink, flat-panel cabinets, white cabinets, a freestanding tub, beige tile, beige walls and a curbless shower.
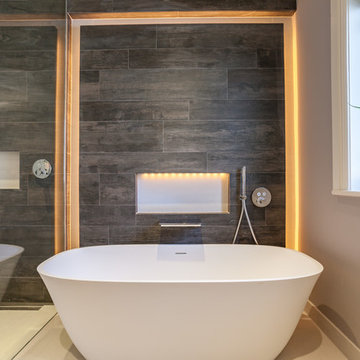
Inspiration for a contemporary bathroom in Dublin with a freestanding tub, brown tile and white floor.
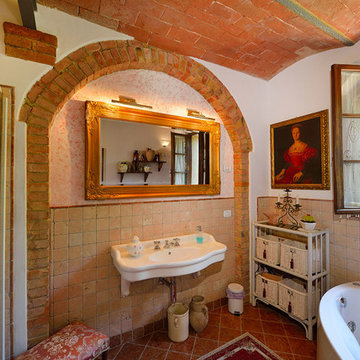
Max Morriconi
Inspiration for a mediterranean bathroom in Florence with a freestanding tub, terra-cotta tile, white walls and a wall-mount sink.
Inspiration for a mediterranean bathroom in Florence with a freestanding tub, terra-cotta tile, white walls and a wall-mount sink.
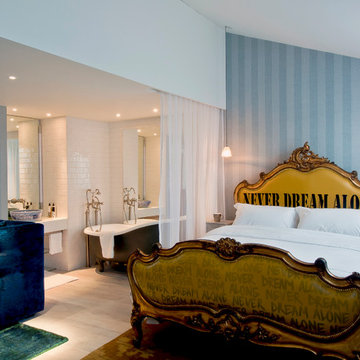
Never Dream Alone Bedframe by Jimmie Martin California
www.jimmiemartincalifornia.com
Photo Credit: www.rickschultz.co.uk
Contemporary master bedroom in London with blue walls.
Contemporary master bedroom in London with blue walls.
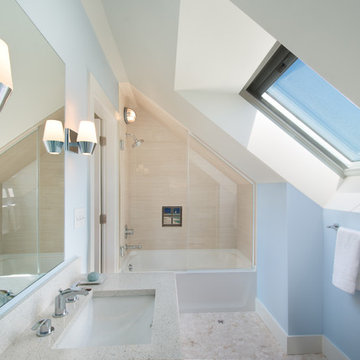
Siri Blanchette/Blind Dog Photo Associates
This kids bath has all the fun of a sunny day at the beach. In a contemporary way, the details in the room are nautical and beachy. The color of the walls are like a clear blue sky, the vanity lights look like vintage boat lights, the vanity top looks like sand, and the shower walls are meant to look like a sea shanty with weathered looking wood grained tile plank walls and a shower "window pane" cubby with hand painted tiles designed by Marcye that look like a view out to the beach. The floor is bleached pebbles with hand painted sea creature tiles placed randomly for the kids to find.
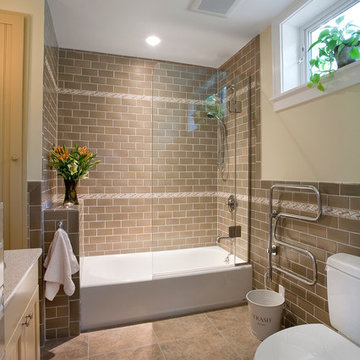
Tsantes Photography
Inspiration for a contemporary bathroom in DC Metro with a shower/bathtub combo.
Inspiration for a contemporary bathroom in DC Metro with a shower/bathtub combo.
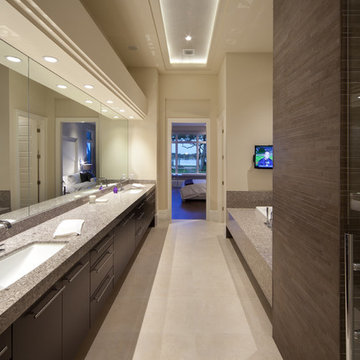
Harvey Smith Photography
This is an example of a contemporary bathroom in Orlando with an undermount sink and flat-panel cabinets.
This is an example of a contemporary bathroom in Orlando with an undermount sink and flat-panel cabinets.
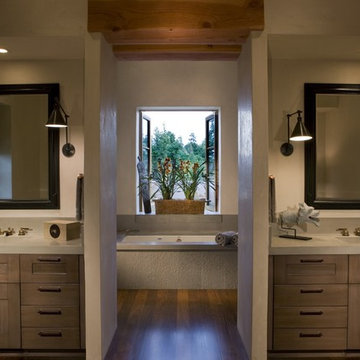
His and Her's Vanities with 3" thick concrete countertops divided by a passage to the tub/shower area. It's not discernible in the image but due to the client's height disparity, her countertop is 2" lower than his. The window over the tub opens to a private garden with a fountain for a constant sound of water. The sconces can be adjusted as necessary. We put a French Glaze on the cabinetry in all of the baths and in the Kitchen to get a bit of relief from all the wood finishes. Hand carved mirrors with an ebony finish add depth and a touch of glamor to the vanities. The wall lamps can be adjusted for specific tasks.
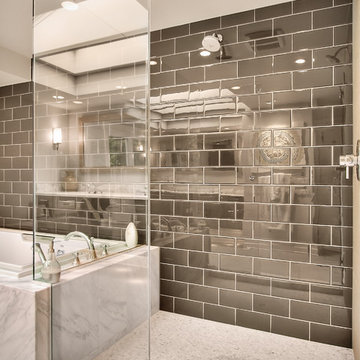
Modern master bathroom with a double shower glass enclosure and marble tub.
Photo of a mid-sized contemporary master bathroom in Seattle with ceramic tile, a drop-in tub, a double shower, gray tile and marble floors.
Photo of a mid-sized contemporary master bathroom in Seattle with ceramic tile, a drop-in tub, a double shower, gray tile and marble floors.
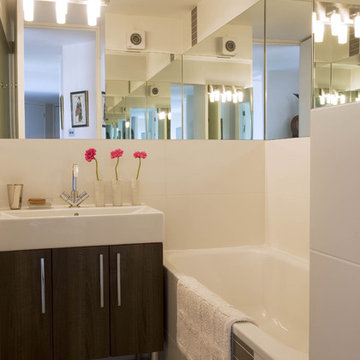
This tiny bathroom is made to feel luxurious and much larger by the inclusion of mirror all around the room. Large tiles reduce the amount of grouting keeping the walls simple. The storage cabinet beneath the sink stands on legs so the floor sweeps under it. All these elements give an illusion of space to a tiny room.
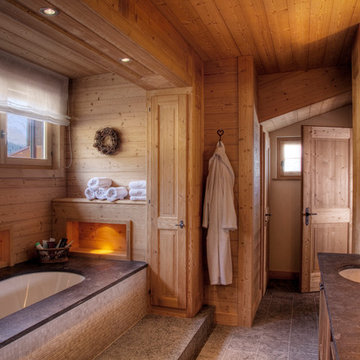
photo credits norbert banszyk
Photo of an eclectic bathroom in Other with an undermount sink and an undermount tub.
Photo of an eclectic bathroom in Other with an undermount sink and an undermount tub.
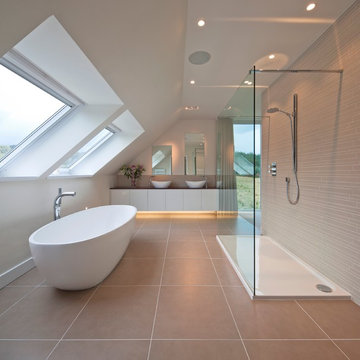
Inspiration for a large contemporary bathroom in Other with flat-panel cabinets, white cabinets, a freestanding tub, an open shower, beige tile, a vessel sink and an open shower.
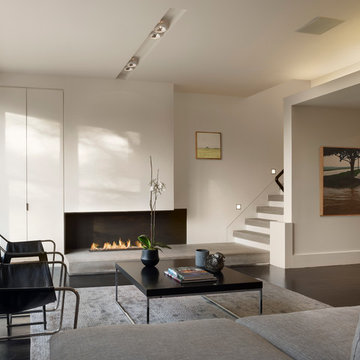
A 1980's townhouse located in the Fitler Square neighborhood of Philadelphia was in need of an upgrade. The project that resulted included substantial interior renovation to the four-story townhome overlooking the Schuylkill River.
The Owners desired a fresh interpretation of their existing space, more suited for entertaining and uncluttered modern living. This led to a reinvention of the modern master suite and a refocusing of architectural elements and materials throughout the home.
Originally comprised of a divided master bedroom, bathroom and office, the fourth floor was entirely redesigned to create a contemporary, open-plan master suite. The bedroom, now located in the center of the floor plan, is composed with custom built-in furniture and includes a glass terrarium and a wet bar. It is flanked by a dressing room on one side and a luxurious bathroom on the other, all open to one another both visually and by circulation. The bathroom includes a free-standing tub, glass shower, custom wood vanity, eco-conscious fireplace, and an outdoor terrace. The open plan allows for great breadth and a wealth of natural light, atypical of townhouse living.
The main entertaining floor houses the kitchen, dining area and living room. A sculptural ceiling defines the open dining area, while a long, low concrete hearth connects the new modern fireplace with the concrete stair treads leading up. The bright, neutral color palette of the walls and finishes contrasts against the blackened wood floors. Sleek but comfortable furnishing, dramatic recessed lighting, and a full-home speaker system complete the entertaining space.
Barry Halkin and Todd Mason Photography
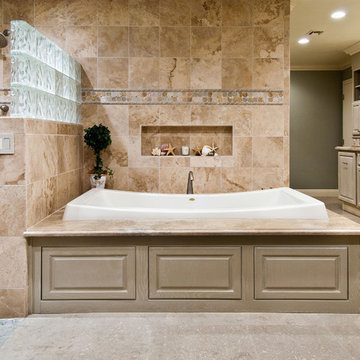
Ann Cummings Interior Design / Design InSite / Ian Cummings Photography
This is an example of a transitional bathroom in Phoenix with an open shower and an open shower.
This is an example of a transitional bathroom in Phoenix with an open shower and an open shower.
379 Brown Home Design Photos
5



















