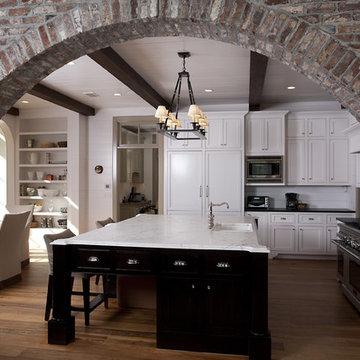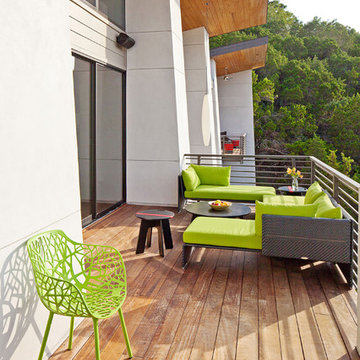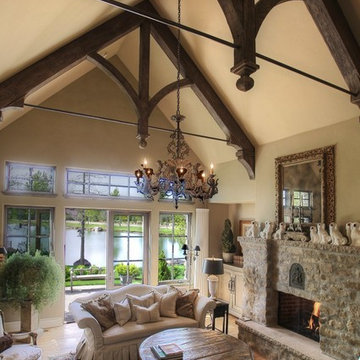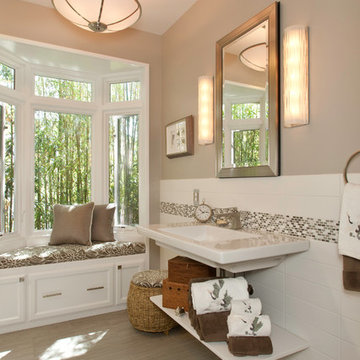879 Brown Home Design Photos
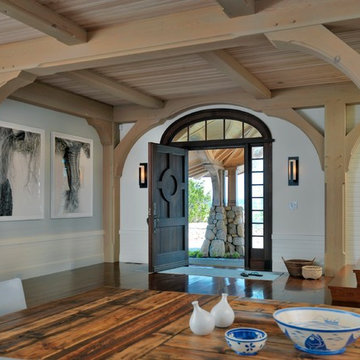
The unique site, 11 acres on a peninsula with breathtaking views of the ocean, inspired Meyer & Meyer to break the mold of waterside shingle-style homes. The estate is comprised of a main house, guest house, and existing bunker. The design of the main house involves projecting wings that appear to grow out of the hillside and spread outward toward three sides of ocean views. Architecture and landscape merge as exterior stairways and bridges provide connections to a network of paths leading to the beaches at each point. An enduring palette of local stone, salt-washed wood, and purple-green slate reflects the muted and changeable seaside hues. This beach-side retreat offers ever-changing views from windows, terraces, decks, and pathways. Tucked into the design are unexpected touches such as a hideaway wine room and a nautically-inspired crow’s nest.
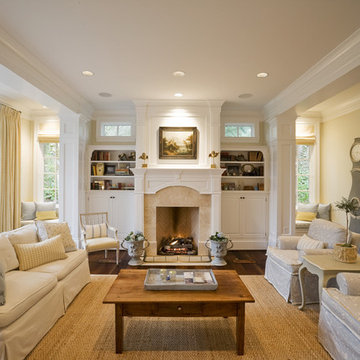
Mantel and Bookcases Designed & Built by
R.S. Stapleton Co. Custom Cabinetry
www.rsstapletonco.com
Photo: Spin Photography
Inspiration for a traditional living room in Portland with white walls and a standard fireplace.
Inspiration for a traditional living room in Portland with white walls and a standard fireplace.
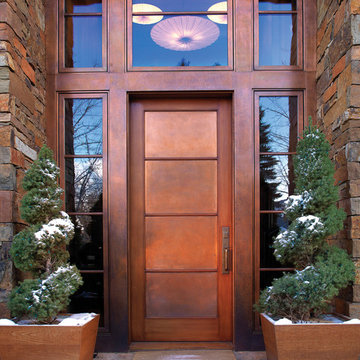
Thumblatch entry set with the Stepped escutcheon (G301) and D grip (G609), shown in silicon bronze, medium patina.
This is an example of a contemporary front door in Other with a single front door and a metal front door.
This is an example of a contemporary front door in Other with a single front door and a metal front door.
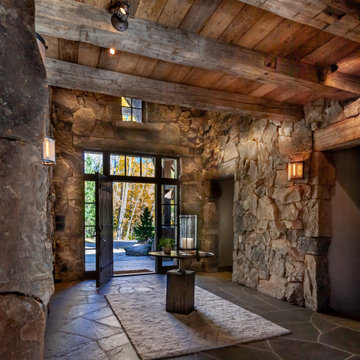
Design ideas for a large country foyer in Denver with a single front door, a dark wood front door, grey floor and slate floors.
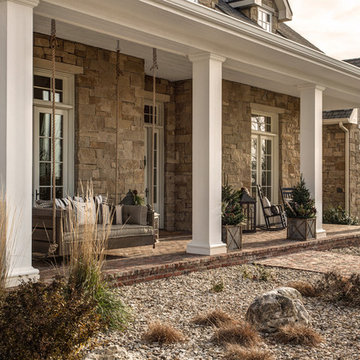
Design ideas for a country front yard verandah in Other with brick pavers and a roof extension.
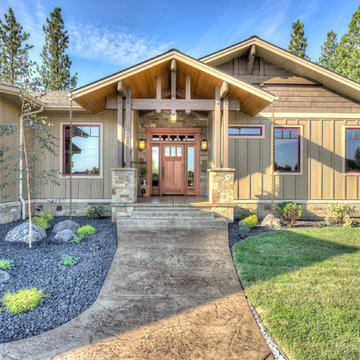
Featuring a spectacular view of the Bitterroot Mountains, this home is custom-tailored to meet the needs of our client and their growing family. On the main floor, the white oak floors integrate the great room, kitchen, and dining room to make up a grand living space. The lower level contains the family/entertainment room, additional bedrooms, and additional spaces that will be available for the homeowners to adapt as needed in the future.
Photography by Flori Engbrecht
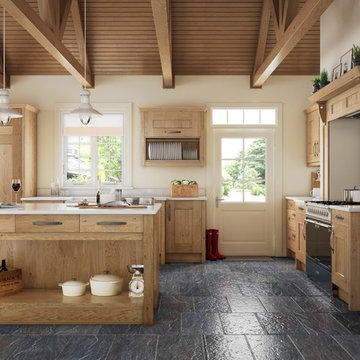
Photo of a large country kitchen in Other with a farmhouse sink, light wood cabinets and with island.
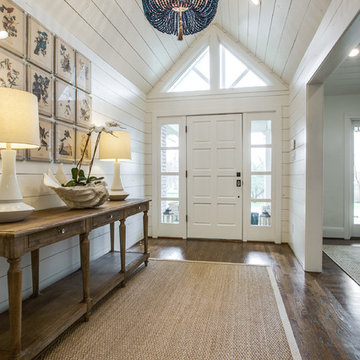
Shoot 2 Sell
Photo of a beach style entry hall in Dallas with white walls, medium hardwood floors, a single front door and a white front door.
Photo of a beach style entry hall in Dallas with white walls, medium hardwood floors, a single front door and a white front door.
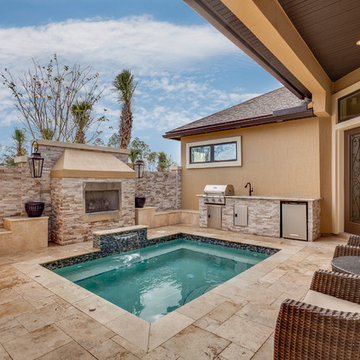
Dream Finders Homes, Las Palmas II, Patio pool
Design ideas for a mediterranean rectangular pool in Jacksonville.
Design ideas for a mediterranean rectangular pool in Jacksonville.
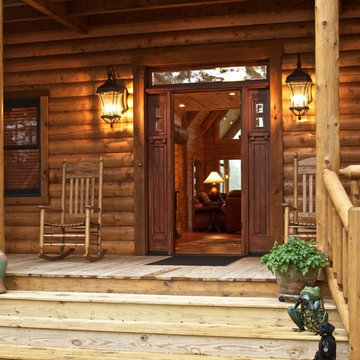
Photography: Danny Grizzle
Photo of a country entryway in Atlanta with a single front door and a dark wood front door.
Photo of a country entryway in Atlanta with a single front door and a dark wood front door.
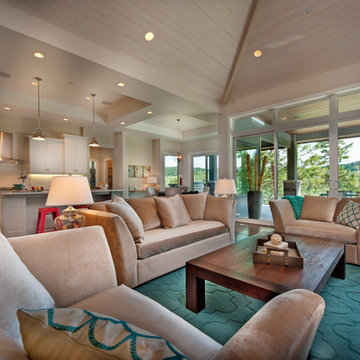
http://www.lipsettphotographygroup.com/
This beautiful 2-level home is located in Birdie Lake Place - Predator Ridge’s newest neighborhood. This Executive style home offers luxurious finishes throughout including hardwood floors, quartz counters, Jenn-Air kitchen appliances, outdoor kitchen, gym, wine room, theater room and generous outdoor living space. This south-facing luxury home sits overlooking the tranquil Birdie Lake and the critically acclaimed Ridge Course. The kitchen truly is the heart of this home; with open concept living; the dining room, living room and kitchen are all connected. And everyone knows the kitchen is where the party is. The furniture and accessories really complete this home; Adding pops of colour to a natural space makes it feel more alive. What’s our favorite item in the house? Hands down, it’s the Red farm house bar stools.
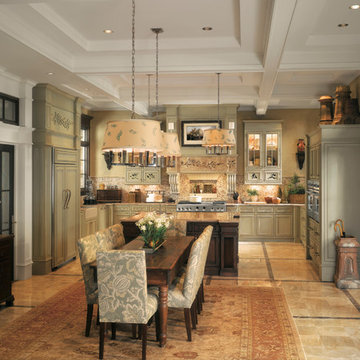
Inspired by the domestic architecture of rural England, this manor-style kitchen is the epitome of good taste-- beautifully proportioned, impeccably detailed and elegantly inviting. On the island and throughout the kitchen, intricately carved pilasters, plinths and other architectural elements pay homage to the charming-yet-stately aesthetic prevalent in the English countryside. Monogram professional appliances reflect the scheme perfectly, combining rugged stainless steel construction with refined, sophisticated styling. Custom panel appliances add to the kitchen's bespoke appeal.
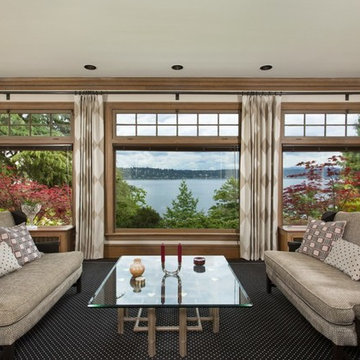
This room is actually a sun room. Casual and yet elegant.
Mid-sized arts and crafts living room in Seattle.
Mid-sized arts and crafts living room in Seattle.
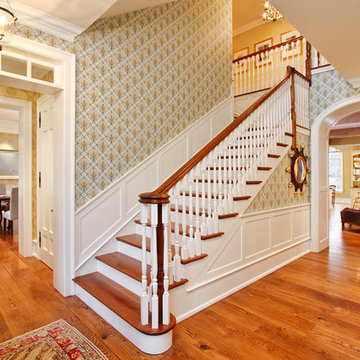
Ronnie Bruce Photography
Photo of a traditional wood l-shaped staircase in Philadelphia with wood risers.
Photo of a traditional wood l-shaped staircase in Philadelphia with wood risers.
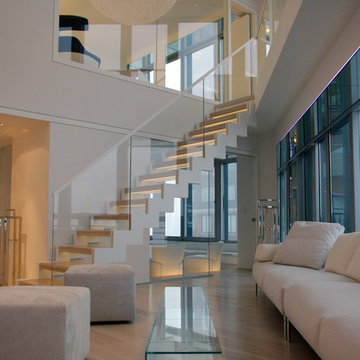
Inspiration for a contemporary living room in New York with white walls.
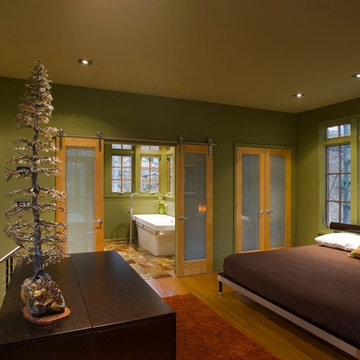
FrontierGroup, This low impact design includes a very small footprint (500 s.f.) that required minimal grading, preserving most of the vegetation and hardwood tress on the site. The home lives up to its name, blending softly into the hillside by use of curves, native stone, cedar shingles, and native landscaping. Outdoor rooms were created with covered porches and a terrace area carved out of the hillside. Inside, a loft-like interior includes clean, modern lines and ample windows to make the space uncluttered and spacious.
879 Brown Home Design Photos
3



















