Brown Kitchen with Blue Splashback Design Ideas
Refine by:
Budget
Sort by:Popular Today
21 - 40 of 8,049 photos
Item 1 of 3
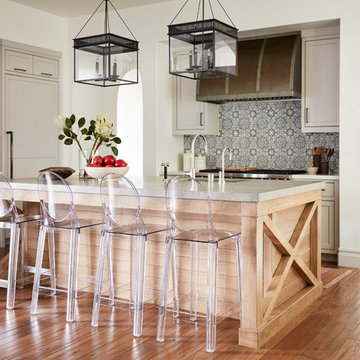
Photo by John Merkl
Design ideas for a mid-sized mediterranean l-shaped kitchen in San Francisco with quartzite benchtops, ceramic splashback, panelled appliances, medium hardwood floors, with island, brown floor, an undermount sink, recessed-panel cabinets, grey cabinets, blue splashback and white benchtop.
Design ideas for a mid-sized mediterranean l-shaped kitchen in San Francisco with quartzite benchtops, ceramic splashback, panelled appliances, medium hardwood floors, with island, brown floor, an undermount sink, recessed-panel cabinets, grey cabinets, blue splashback and white benchtop.
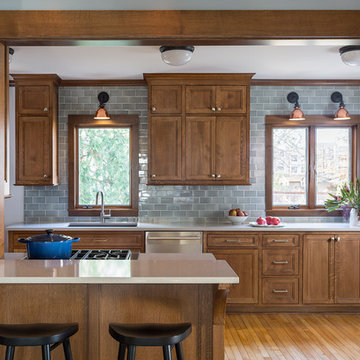
To open the space and ease the entry into the dining room, a large cased opening was created between the kitchen and dining room. Existing window locations were maintained and copper sconces were installed above, providing both visual interest and functional task lighting.
Andrea Rugg Photography
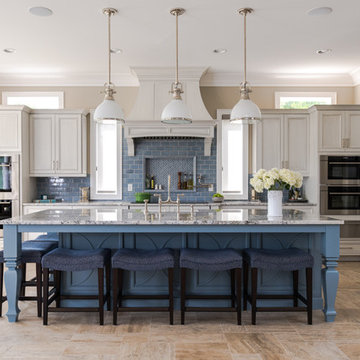
Rick Ricozzi Photography
Photo of a beach style l-shaped kitchen in Other with blue cabinets, blue splashback, subway tile splashback, with island, beige floor and recessed-panel cabinets.
Photo of a beach style l-shaped kitchen in Other with blue cabinets, blue splashback, subway tile splashback, with island, beige floor and recessed-panel cabinets.
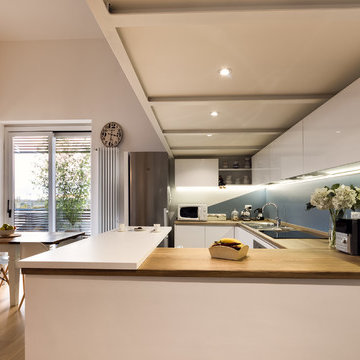
La cucina realizzata sotto al soppalco è interamente laccata di colore bianco con il top in massello di rovere e penisola bianca con sgabelli.
Foto di Simone Marulli
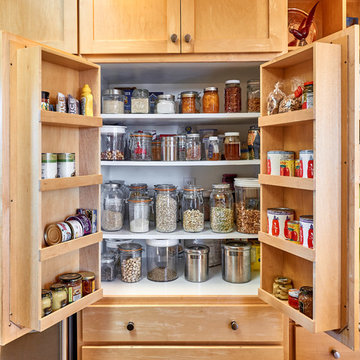
Details: The existing pantry cabinet also has shelves inside the doors, to make certain certain items more accessible. At right is another new slab countertop, this time in English walnut; the area is a telephone and message counter. Shelves and drawers above are existing.
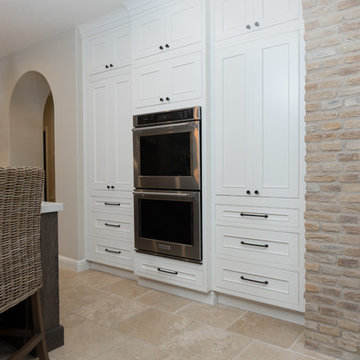
The Key Elements for a Cozy Farmhouse Kitchen Design. ... “Classic American farmhouse style includes shiplap, exposed wood beams, and open shelving,” Mushkudiani says. “Mixed materials like wicker, wood, and metal accents add dimension, colors are predominantly neutral: camel, white, and matte black
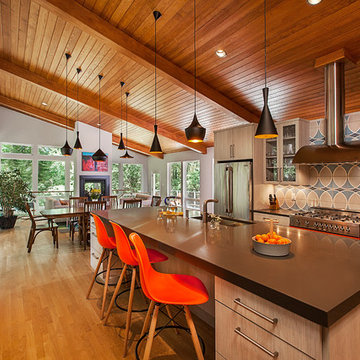
Contemporary styling and a large, welcoming island insure that this kitchen will be the place to be for many family gatherings and nights of entertaining.
Jeff Garland Photogrpahy
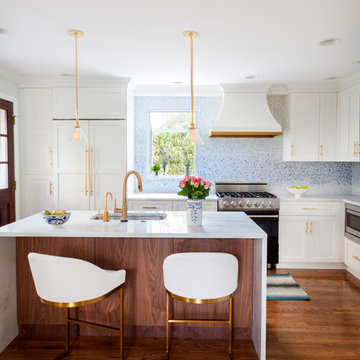
High end, highly custom complete kitchen remodel with amazing details.
THE KEY FEATURES
- Dining Room Wall removed
- Island w/ sink, dishwasher and trash/recycling; eating area that seats 2-3 people on the other side
- Full height Pantry next to refrigerator
- 36″ paneled refrigerator
- 3 Work Zones: the island, left of the range, right of the range
- Snack Zone: a place away from the work zone to house the toaster, coffeemaker and microwave
- Dish/ Cutlery Storage: Two sets of dishes and cutlery also store in the cabinets on the snack zone wall.
- Ample Cooking storage: Two 45″ and 33″ base cabinets with adjustable roll-out shelves provide ample space for pots/ pans / cooking supplies
- Garden Window Relocated and Re-sized.
.
Photo by Courtney Apple
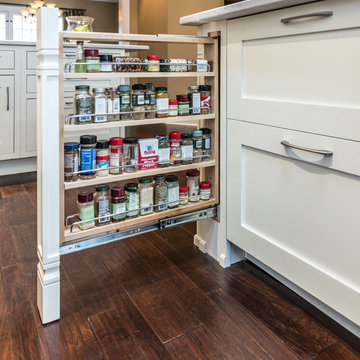
Other items such as pull-out spice racks hidden within the pilasters in the island, which match the pilasters opposite, and a pull-out microwave and refrigerator drawers make for an island that’s all pull-outs below the counter.
Photography ©2014 Adam Gibson
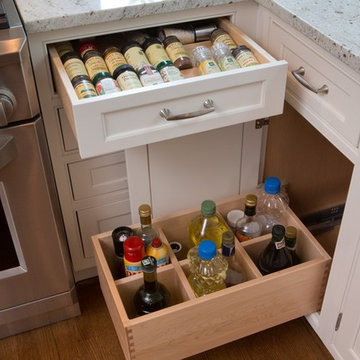
A long narrow kitchen renovation where we opted to put in an island and eliminate a wall of cabinets. Blocked up a window where the range is now and added two small windows.
Client was from the south and loved to add some bling, so we added crystal chandeliers and glass backsplash that sparkles.
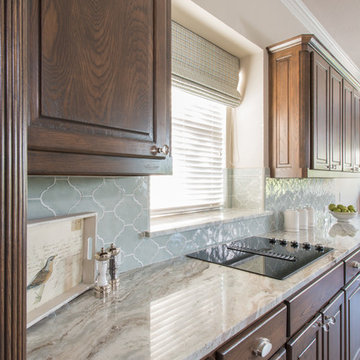
Michael Hunter Photography
Photo of a mid-sized transitional l-shaped eat-in kitchen in Dallas with a farmhouse sink, raised-panel cabinets, medium wood cabinets, quartzite benchtops, blue splashback, porcelain splashback, stainless steel appliances, medium hardwood floors, with island and grey floor.
Photo of a mid-sized transitional l-shaped eat-in kitchen in Dallas with a farmhouse sink, raised-panel cabinets, medium wood cabinets, quartzite benchtops, blue splashback, porcelain splashback, stainless steel appliances, medium hardwood floors, with island and grey floor.
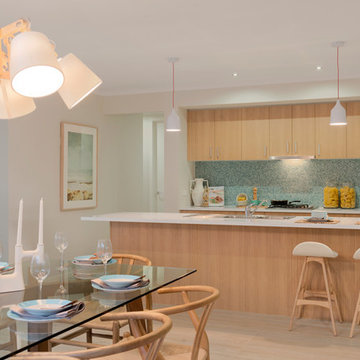
Brad Hill
Inspiration for a beach style galley eat-in kitchen in Vancouver with flat-panel cabinets, light wood cabinets, blue splashback, mosaic tile splashback, with island and light hardwood floors.
Inspiration for a beach style galley eat-in kitchen in Vancouver with flat-panel cabinets, light wood cabinets, blue splashback, mosaic tile splashback, with island and light hardwood floors.
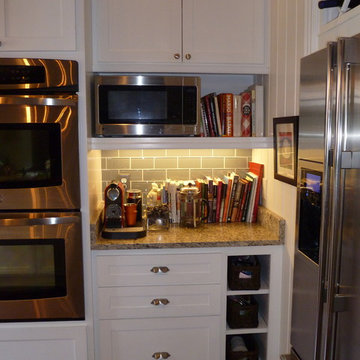
Microwave, cookbooks and even a coffee station have a home in this compact space. Open shelves for baskets create easy to use storage for coffee items.
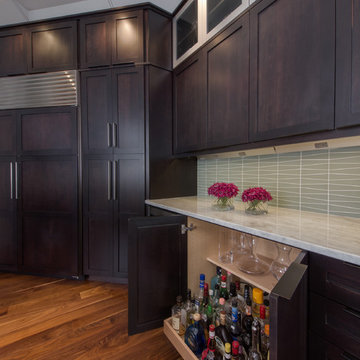
Teri Fotheringham
This is an example of a contemporary kitchen in Denver with shaker cabinets, dark wood cabinets, marble benchtops, blue splashback, glass tile splashback and stainless steel appliances.
This is an example of a contemporary kitchen in Denver with shaker cabinets, dark wood cabinets, marble benchtops, blue splashback, glass tile splashback and stainless steel appliances.
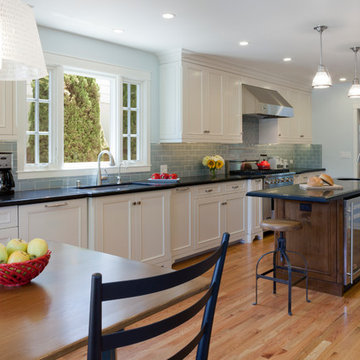
Beautiful traditional kitchen with white cabinets and black Caesar Stone counter tops.Backsplash is blue subway tile. Center island is custom walnut stain. Designers: Lauren Jacobsen and Kathy Hartz. Photographer:Terrance Williams
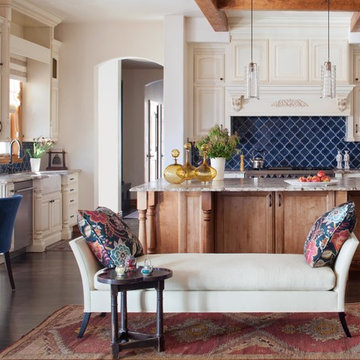
Kitchen
Photo of a mid-sized traditional l-shaped eat-in kitchen in Denver with a farmhouse sink, raised-panel cabinets, beige cabinets, blue splashback, granite benchtops, ceramic splashback, stainless steel appliances, dark hardwood floors and with island.
Photo of a mid-sized traditional l-shaped eat-in kitchen in Denver with a farmhouse sink, raised-panel cabinets, beige cabinets, blue splashback, granite benchtops, ceramic splashback, stainless steel appliances, dark hardwood floors and with island.
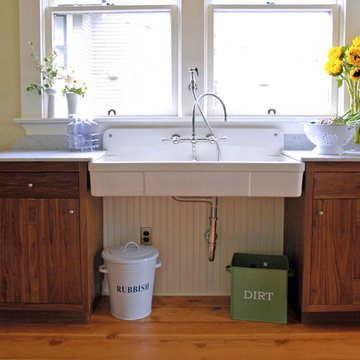
New walnut cabinets were custom built to match the existing original upper cabinets and a farmhouse sink was added to create generous space for washing up. Photo by Photo Art Portraits.
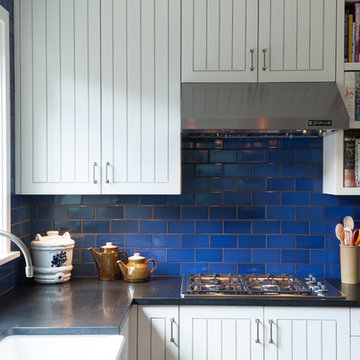
The new kitchen for this English-style 1920s Portland home was inspired by the classic English scullery—and Downton Abbey! A "royal" color scheme, British-made apron sink, and period pulls ground the project in history, while refined lines and modern functionality bring it up to the present.
Photo: Anna M. Campbell
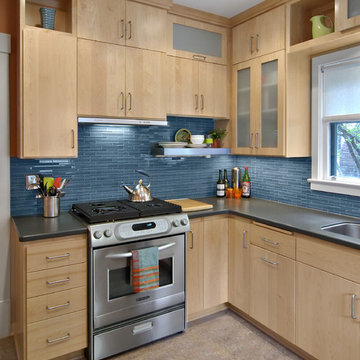
Making great use of a tall ceiling height with stacked cabinets, the clean lines and colorful glass tile, along with linoleum flooring and stainless accents make a small kitchen feel extra special. Slide-out hood keeps the profile sleek and modern.
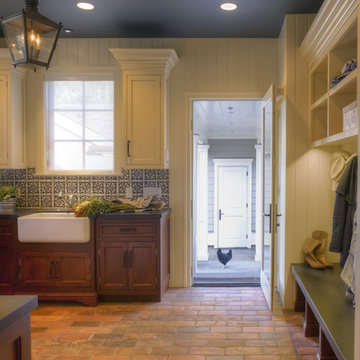
Photographer: John Sutton
Interior Designer: Carrington Kujawa
Inspiration for a country kitchen in San Francisco with a farmhouse sink, blue splashback, recessed-panel cabinets, beige cabinets and brick floors.
Inspiration for a country kitchen in San Francisco with a farmhouse sink, blue splashback, recessed-panel cabinets, beige cabinets and brick floors.
Brown Kitchen with Blue Splashback Design Ideas
2