Brown Kitchen with Blue Splashback Design Ideas
Refine by:
Budget
Sort by:Popular Today
61 - 80 of 8,049 photos
Item 1 of 3
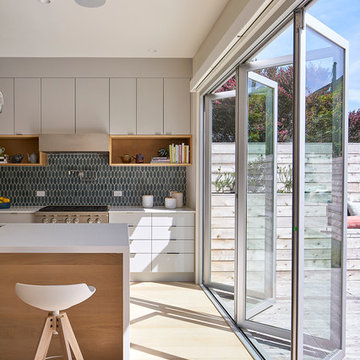
bruce damonte
This is an example of a large contemporary kitchen in San Francisco with flat-panel cabinets, white cabinets, quartz benchtops, blue splashback, cement tile splashback, stainless steel appliances, light hardwood floors and with island.
This is an example of a large contemporary kitchen in San Francisco with flat-panel cabinets, white cabinets, quartz benchtops, blue splashback, cement tile splashback, stainless steel appliances, light hardwood floors and with island.
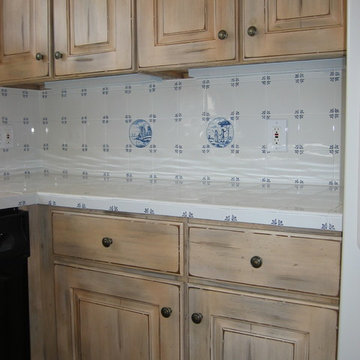
Hilger
Traditional kitchen in Grand Rapids with blue splashback and ceramic splashback.
Traditional kitchen in Grand Rapids with blue splashback and ceramic splashback.
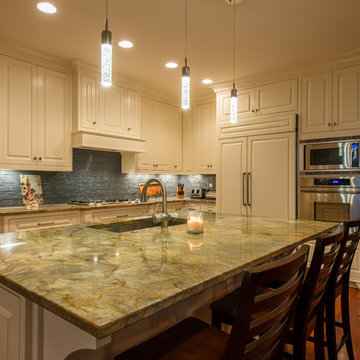
Mark Hoyle
Design ideas for a mid-sized contemporary l-shaped eat-in kitchen in Charlotte with a single-bowl sink, raised-panel cabinets, white cabinets, granite benchtops, blue splashback, glass tile splashback, stainless steel appliances, medium hardwood floors and with island.
Design ideas for a mid-sized contemporary l-shaped eat-in kitchen in Charlotte with a single-bowl sink, raised-panel cabinets, white cabinets, granite benchtops, blue splashback, glass tile splashback, stainless steel appliances, medium hardwood floors and with island.
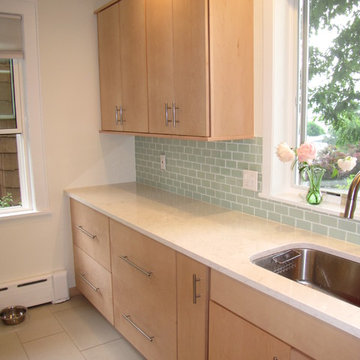
This kitchen was beautifully designed in Waypoint Living Spaces Cabinetry. The 730F Maple Natural stain . The counter top is Cambria's torquay countertop with an eased edge. The back splash tile is Dimensions Glacier tile. The back splash tile is Arctic glass tile. The faucet is delta's Trinsic faucet in a arctic stainless finish. All the finishes and products (expect for appliances) were supplied by Estate Cabinetry.
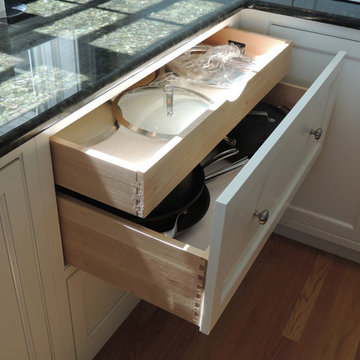
White cabinets - Lakeview door style with Dove White finish on Maple.
Design ideas for a mid-sized contemporary l-shaped kitchen pantry in Other with a double-bowl sink, flat-panel cabinets, white cabinets, blue splashback, subway tile splashback, stainless steel appliances, medium hardwood floors and with island.
Design ideas for a mid-sized contemporary l-shaped kitchen pantry in Other with a double-bowl sink, flat-panel cabinets, white cabinets, blue splashback, subway tile splashback, stainless steel appliances, medium hardwood floors and with island.
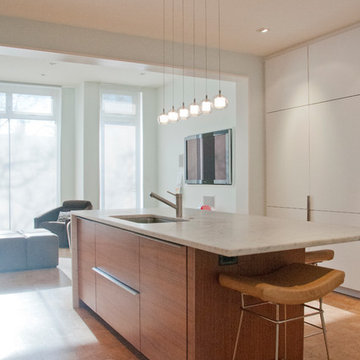
A view of the kitchen island, and the extended section of the house, with sink and a dishwasher to the right of the sink. The dishwasher is fitted with a matching wood panel on the front.
John Buchbinder
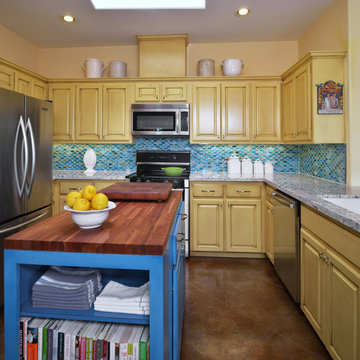
Kitchen | Photo Credit: Miro Dvorscak
This is an example of a mid-sized traditional u-shaped eat-in kitchen in Austin with an undermount sink, raised-panel cabinets, yellow cabinets, blue splashback, stainless steel appliances, granite benchtops, concrete floors and with island.
This is an example of a mid-sized traditional u-shaped eat-in kitchen in Austin with an undermount sink, raised-panel cabinets, yellow cabinets, blue splashback, stainless steel appliances, granite benchtops, concrete floors and with island.
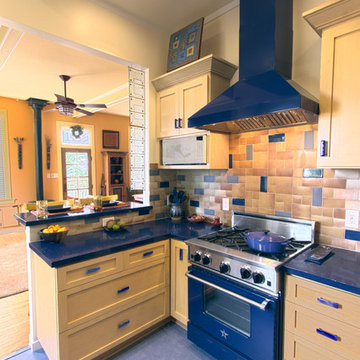
A colorful small kitchen
Small traditional open plan kitchen in San Francisco with coloured appliances, shaker cabinets, light wood cabinets, quartz benchtops, subway tile splashback, linoleum floors, blue splashback, no island and blue benchtop.
Small traditional open plan kitchen in San Francisco with coloured appliances, shaker cabinets, light wood cabinets, quartz benchtops, subway tile splashback, linoleum floors, blue splashback, no island and blue benchtop.
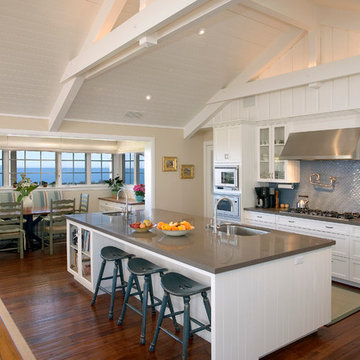
The large kitchen island provides not only ample space for preparing meals but is also a great gathering spot for friends and family. Photographer: Jim Bartsch
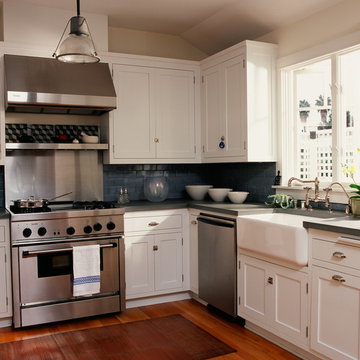
Design ideas for a traditional kitchen in Los Angeles with stainless steel appliances, a farmhouse sink, shaker cabinets, white cabinets, blue splashback and subway tile splashback.
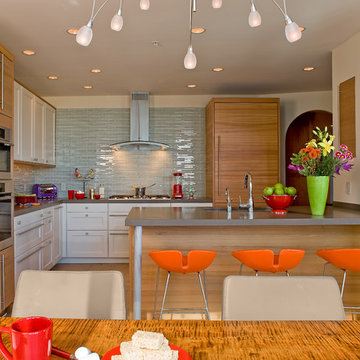
Design ideas for a contemporary l-shaped eat-in kitchen in Boston with panelled appliances, an undermount sink, shaker cabinets, white cabinets, quartz benchtops, blue splashback and glass tile splashback.

This kitchen was designed by Sarah Robertsonof Studio Dearborn for the House Beautiful Whole Home Concept House 2020 in Denver, Colorado. Photos Adam Macchia. For more information, you may visit our website at www.studiodearborn.com or email us at info@studiodearborn.com.

Kitchen Project team member in collaboration with Interior Lighting & Design
This is an example of a small scandinavian u-shaped eat-in kitchen in Other with an undermount sink, shaker cabinets, quartzite benchtops, blue splashback, stone tile splashback, stainless steel appliances, light hardwood floors and beige benchtop.
This is an example of a small scandinavian u-shaped eat-in kitchen in Other with an undermount sink, shaker cabinets, quartzite benchtops, blue splashback, stone tile splashback, stainless steel appliances, light hardwood floors and beige benchtop.
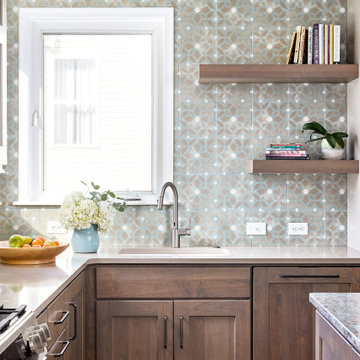
Project Developer Gizem Ozkaya
Designer Allie Mann
Photography by Stacy Zarin Goldberg
Photo of a transitional l-shaped eat-in kitchen in DC Metro with beige cabinets, blue splashback, stainless steel appliances, light hardwood floors, with island and beige benchtop.
Photo of a transitional l-shaped eat-in kitchen in DC Metro with beige cabinets, blue splashback, stainless steel appliances, light hardwood floors, with island and beige benchtop.

Like most kitchens, this basement bar kitchenette was all about the materials. Making the right selections is critical to a project's success, especially a kitchen, so how does that work?
To make sure we get the selections right, we follow a plan, or more accurately, a selection sequence, that ensures we make the right selections in the right order.
For kitchens and bathrooms, material selections follow a simple cadence - one, two, three. First countertops and tile, then plumbing fixtures, and, finally, hardware and accessories.
So, why countertops and tile first?
Simple, they have the greatest impact on the look, color, and mood of a room, and, much like the foundation, they are critical to the stability of a house. Selecting the right countertops (and corresponding tile) is critical to the aesthetic stability of a space.
In our three step process, the selection of countertops is intricately linked to the selection of tile. Yes, we begin with the countertops, but tile selection is only a half step behind. The two materials work in tandem given their proximity to each other ( often they actually touch each other).
Another consideration is selection flexibility. There are literally hundreds of thousands of tile options, making it easier to find the right tile to match the chosen countertops than it is to find countertops to match a specific tile.
To the cool and creamy quartzite countertop, we added a dark, rich counterpart - walnut. The elevated countertop, the one where friends sit and upon which drinks are set is warm and welcoming.
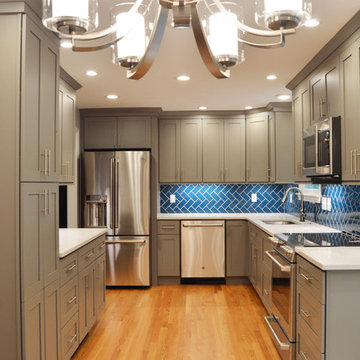
A complete gut renovation of a dark, cramped and enclosed kitchen to create an open, flowing space with significantly more storage, fantastic utility and usability, and impeccable design. Gray, white, and blue come together to create an unforgettable, dazzling space.
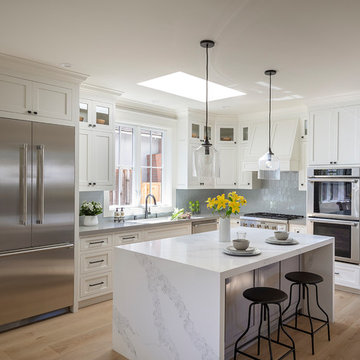
Architecture & Interior Design By Arch Studio, Inc.
Photography by Eric Rorer
Inspiration for a small country l-shaped open plan kitchen in San Francisco with an undermount sink, shaker cabinets, white cabinets, quartz benchtops, blue splashback, ceramic splashback, stainless steel appliances, light hardwood floors, with island, grey floor and grey benchtop.
Inspiration for a small country l-shaped open plan kitchen in San Francisco with an undermount sink, shaker cabinets, white cabinets, quartz benchtops, blue splashback, ceramic splashback, stainless steel appliances, light hardwood floors, with island, grey floor and grey benchtop.
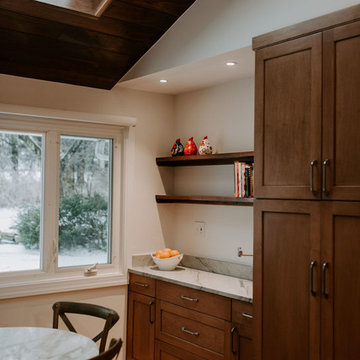
Photography by Coral Dove
Large scandinavian single-wall open plan kitchen in Baltimore with a double-bowl sink, shaker cabinets, medium wood cabinets, granite benchtops, blue splashback, ceramic splashback, stainless steel appliances, medium hardwood floors, with island, brown floor and grey benchtop.
Large scandinavian single-wall open plan kitchen in Baltimore with a double-bowl sink, shaker cabinets, medium wood cabinets, granite benchtops, blue splashback, ceramic splashback, stainless steel appliances, medium hardwood floors, with island, brown floor and grey benchtop.
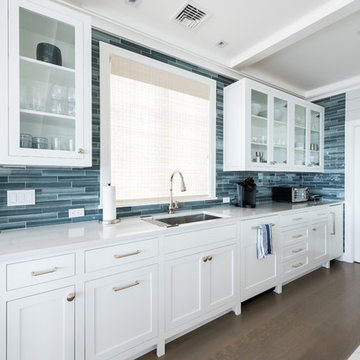
Through the sliding door with glass panels, you can see the walk-in pantry and wine fridge. The pantry has it's own window to make the small space feel open with glass on two walls.
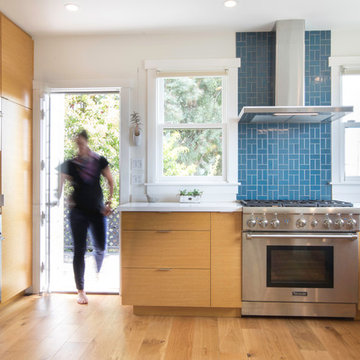
This is an example of a mid-sized midcentury u-shaped open plan kitchen in San Francisco with an undermount sink, flat-panel cabinets, medium wood cabinets, blue splashback, ceramic splashback, stainless steel appliances, medium hardwood floors, no island, brown floor, white benchtop and solid surface benchtops.
Brown Kitchen with Blue Splashback Design Ideas
4