Brown Laundry Room Design Ideas with an Utility Sink
Refine by:
Budget
Sort by:Popular Today
121 - 140 of 375 photos
Item 1 of 3
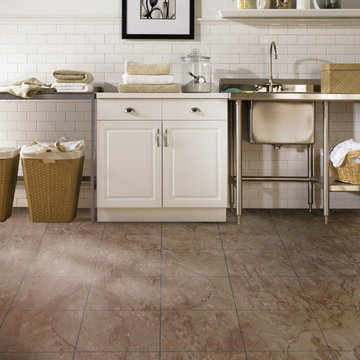
Industrial dedicated laundry room in Las Vegas with an utility sink, open cabinets, white cabinets, white walls, porcelain floors, a side-by-side washer and dryer, brown floor and white benchtop.

This is an example of a large traditional utility room in Orlando with an utility sink, quartz benchtops, brown walls, slate floors, brown floor and medium wood cabinets.
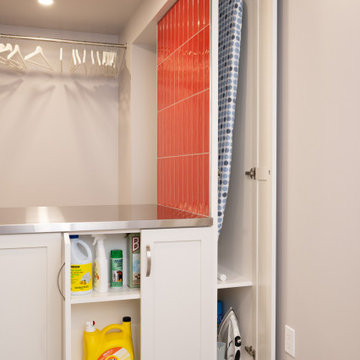
The peninsula offers plenty of practical storage in a compact, attractive custom millwork solution.
Mid-sized contemporary dedicated laundry room in Ottawa with an utility sink, shaker cabinets, white cabinets, stainless steel benchtops, red splashback, subway tile splashback, white walls, vinyl floors, a side-by-side washer and dryer and grey floor.
Mid-sized contemporary dedicated laundry room in Ottawa with an utility sink, shaker cabinets, white cabinets, stainless steel benchtops, red splashback, subway tile splashback, white walls, vinyl floors, a side-by-side washer and dryer and grey floor.
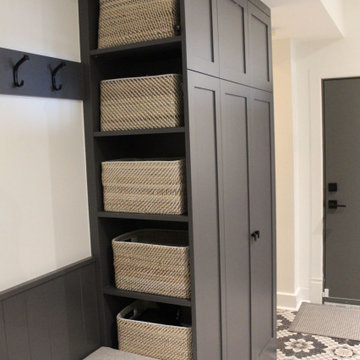
Small transitional galley utility room in Montreal with an utility sink, shaker cabinets, grey cabinets, quartz benchtops, white splashback, ceramic splashback, white walls, ceramic floors, a side-by-side washer and dryer, multi-coloured floor and white benchtop.
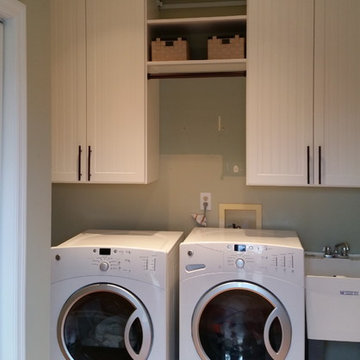
Laundry Room and Mudroom Space. Converted reach-in closet into a Mudroom (cubby space with seating).
Jessica Earley
Mid-sized country utility room in Cincinnati with an utility sink, beaded inset cabinets, white cabinets, porcelain floors and a side-by-side washer and dryer.
Mid-sized country utility room in Cincinnati with an utility sink, beaded inset cabinets, white cabinets, porcelain floors and a side-by-side washer and dryer.
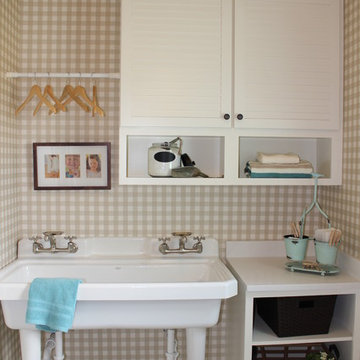
65-2 Model, Daybreak Laundry Room
This is an example of a mid-sized transitional single-wall laundry room in Salt Lake City with an utility sink, white cabinets, quartz benchtops, yellow walls, ceramic floors and a side-by-side washer and dryer.
This is an example of a mid-sized transitional single-wall laundry room in Salt Lake City with an utility sink, white cabinets, quartz benchtops, yellow walls, ceramic floors and a side-by-side washer and dryer.
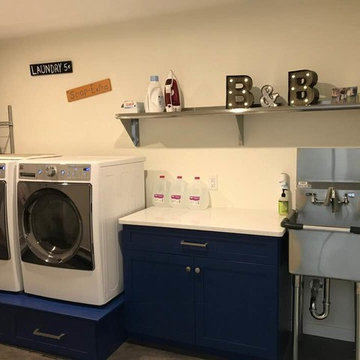
Jason Clapp
Inspiration for a mid-sized modern single-wall dedicated laundry room in Other with an utility sink, shaker cabinets, blue cabinets, quartz benchtops, white walls, dark hardwood floors, a side-by-side washer and dryer, brown floor and white benchtop.
Inspiration for a mid-sized modern single-wall dedicated laundry room in Other with an utility sink, shaker cabinets, blue cabinets, quartz benchtops, white walls, dark hardwood floors, a side-by-side washer and dryer, brown floor and white benchtop.
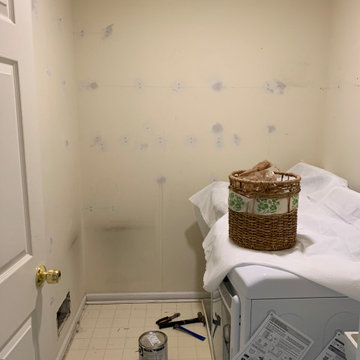
This laundry room was an eyesore for this client; but I solved that! From computer CAD images to completion - she couldn't be happier.
This is an example of a small country laundry room in New York with an utility sink, shaker cabinets, white cabinets, wood benchtops, terra-cotta floors and grey floor.
This is an example of a small country laundry room in New York with an utility sink, shaker cabinets, white cabinets, wood benchtops, terra-cotta floors and grey floor.
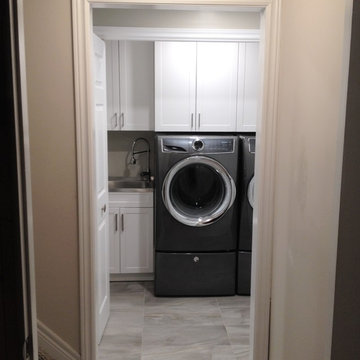
By renovating a portion of the basement, style and functionality were introduced with the addition of a 3-piece bathroom and a laundry room. A Cutler vanity in “Sundown” was installed and a luxurious stand-up shower was created with “Lugano Light Grey” porcelain tiles, which were carried into the floor from the bathroom to the hallway and into the laundry room. Cabinets in “Cascade White” frame the new washer and dryer with a utility sink to finish off the space.
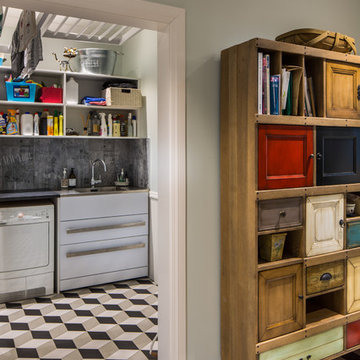
A Victorian Laundry and mudroom with tiles and flooring inspired by the client's international travels. The floor tiles are reminiscent of the Doge's Palace flooring and the splashback tiles have names of their favourite cities. Soft colours and a bright storage unit create a unique style. A custom heating/ventilation system and vicotrian inspired drying racks ensure that washing will dry indoors during winter. Photo by Paul McCredie
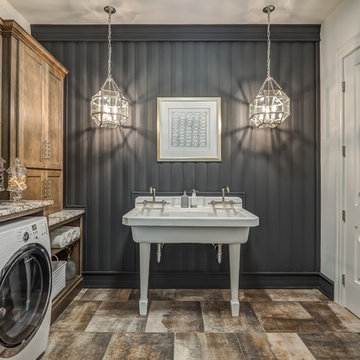
This is easily our most stunning job to-date. If you didn't have the chance to walk through this masterpiece in-person at the 2016 Dayton Homearama Touring Edition, these pictures are the next best thing. We supplied and installed all of the cabinetry for this stunning home built by G.A. White Homes. We will be featuring more work in the upcoming weeks, so check back in for more amazing photos!
Designer: Aaron Mauk
Photographer: Dawn M Smith Photography
Builder: G.A. White Homes
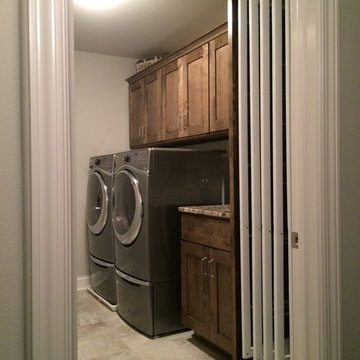
DryAway frames easily push in to allow your clothes to dry Out of Sight & Out of the way!
This is an example of a small traditional single-wall laundry room in Milwaukee with an utility sink, granite benchtops, grey walls, ceramic floors, a side-by-side washer and dryer, recessed-panel cabinets and dark wood cabinets.
This is an example of a small traditional single-wall laundry room in Milwaukee with an utility sink, granite benchtops, grey walls, ceramic floors, a side-by-side washer and dryer, recessed-panel cabinets and dark wood cabinets.
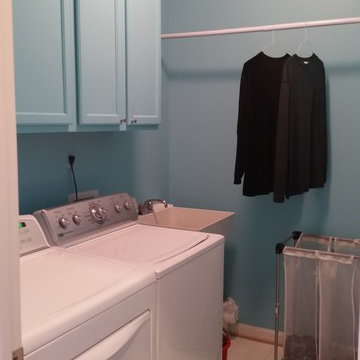
Inspiration for a mid-sized traditional single-wall dedicated laundry room in DC Metro with an utility sink, recessed-panel cabinets, blue cabinets, blue walls, vinyl floors and beige floor.
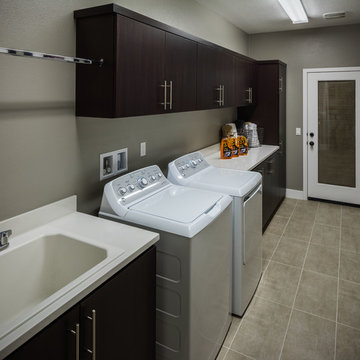
Plan 4 Laundry Room
Inspiration for a traditional laundry room in Los Angeles with an utility sink, flat-panel cabinets, quartz benchtops, ceramic floors and a side-by-side washer and dryer.
Inspiration for a traditional laundry room in Los Angeles with an utility sink, flat-panel cabinets, quartz benchtops, ceramic floors and a side-by-side washer and dryer.
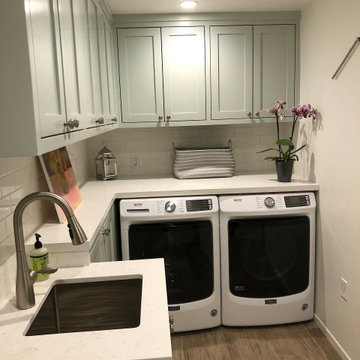
Small transitional dedicated laundry room in Santa Barbara with an utility sink, shaker cabinets, green cabinets, quartz benchtops, white walls, porcelain floors, a side-by-side washer and dryer, brown floor and white benchtop.
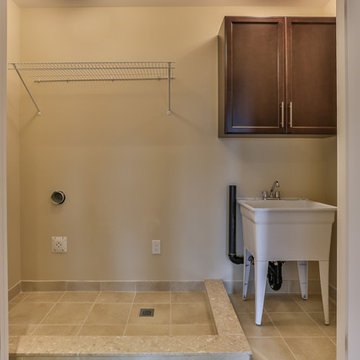
Design ideas for a mid-sized transitional single-wall dedicated laundry room in Toronto with an utility sink, beige walls, ceramic floors, beige floor, shaker cabinets and dark wood cabinets.
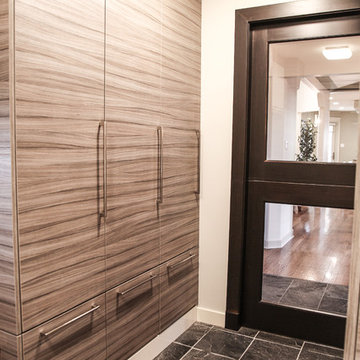
Karen was an existing client of ours who was tired of the crowded and cluttered laundry/mudroom that did not work well for her young family. The washer and dryer were right in the line of traffic when you stepped in her back entry from the garage and there was a lack of a bench for changing shoes/boots.
Planning began… then along came a twist! A new puppy that will grow to become a fair sized dog would become part of the family. Could the design accommodate dog grooming and a daytime “kennel” for when the family is away?
Having two young boys, Karen wanted to have custom features that would make housekeeping easier so custom drawer drying racks and ironing board were included in the design. All slab-style cabinet and drawer fronts are sturdy and easy to clean and the family’s coats and necessities are hidden from view while close at hand.
The selected quartz countertops, slate flooring and honed marble wall tiles will provide a long life for this hard working space. The enameled cast iron sink which fits puppy to full-sized dog (given a boost) was outfitted with a faucet conducive to dog washing, as well as, general clean up. And the piece de resistance is the glass, Dutch pocket door which makes the family dog feel safe yet secure with a view into the rest of the house. Karen and her family enjoy the organized, tidy space and how it works for them.
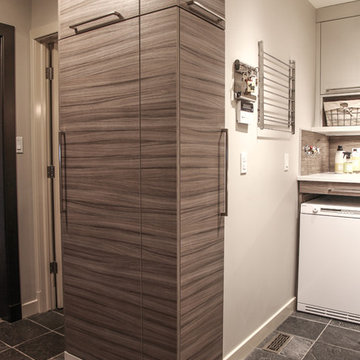
Karen was an existing client of ours who was tired of the crowded and cluttered laundry/mudroom that did not work well for her young family. The washer and dryer were right in the line of traffic when you stepped in her back entry from the garage and there was a lack of a bench for changing shoes/boots.
Planning began… then along came a twist! A new puppy that will grow to become a fair sized dog would become part of the family. Could the design accommodate dog grooming and a daytime “kennel” for when the family is away?
Having two young boys, Karen wanted to have custom features that would make housekeeping easier so custom drawer drying racks and ironing board were included in the design. All slab-style cabinet and drawer fronts are sturdy and easy to clean and the family’s coats and necessities are hidden from view while close at hand.
The selected quartz countertops, slate flooring and honed marble wall tiles will provide a long life for this hard working space. The enameled cast iron sink which fits puppy to full-sized dog (given a boost) was outfitted with a faucet conducive to dog washing, as well as, general clean up. And the piece de resistance is the glass, Dutch pocket door which makes the family dog feel safe yet secure with a view into the rest of the house. Karen and her family enjoy the organized, tidy space and how it works for them.
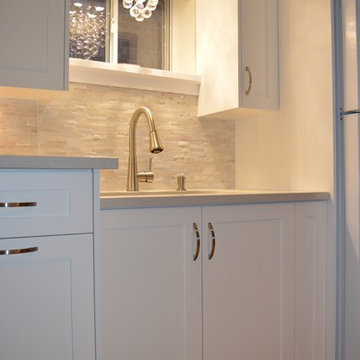
Venecia Bautista
Design ideas for a mid-sized transitional single-wall utility room in Toronto with an utility sink, shaker cabinets, white cabinets, quartzite benchtops, grey walls, ceramic floors and a side-by-side washer and dryer.
Design ideas for a mid-sized transitional single-wall utility room in Toronto with an utility sink, shaker cabinets, white cabinets, quartzite benchtops, grey walls, ceramic floors and a side-by-side washer and dryer.
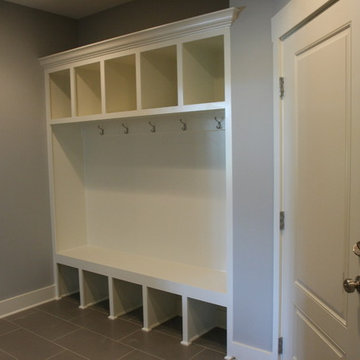
Inspiration for a mid-sized transitional utility room in Indianapolis with an utility sink, grey walls and a side-by-side washer and dryer.
Brown Laundry Room Design Ideas with an Utility Sink
7