Brown Laundry Room Design Ideas with an Utility Sink
Refine by:
Budget
Sort by:Popular Today
101 - 120 of 375 photos
Item 1 of 3
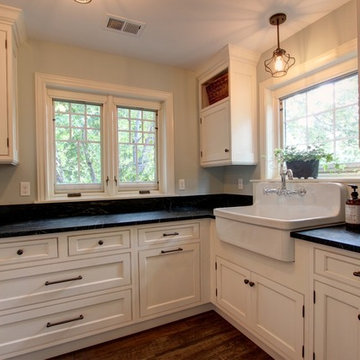
Jenn Cohen
This is an example of a large country l-shaped dedicated laundry room in Denver with an utility sink, white cabinets, soapstone benchtops, beige walls, dark hardwood floors, a side-by-side washer and dryer and beaded inset cabinets.
This is an example of a large country l-shaped dedicated laundry room in Denver with an utility sink, white cabinets, soapstone benchtops, beige walls, dark hardwood floors, a side-by-side washer and dryer and beaded inset cabinets.
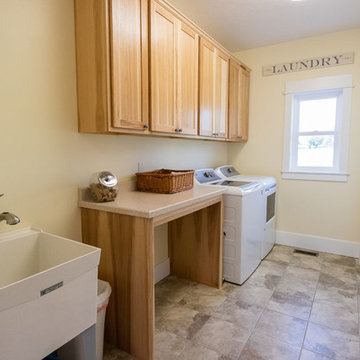
Mid-sized country galley dedicated laundry room in Other with an utility sink, shaker cabinets, light wood cabinets, laminate benchtops, white walls, porcelain floors, a side-by-side washer and dryer and brown floor.
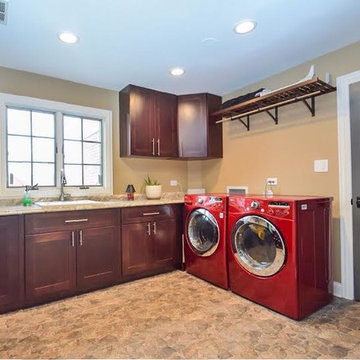
Peak Construction & Remodeling, Inc.
Orland Park, IL (708) 516-9816
Photo of a large traditional u-shaped utility room in Chicago with an utility sink, shaker cabinets, dark wood cabinets, granite benchtops, brown walls, porcelain floors, a side-by-side washer and dryer and beige floor.
Photo of a large traditional u-shaped utility room in Chicago with an utility sink, shaker cabinets, dark wood cabinets, granite benchtops, brown walls, porcelain floors, a side-by-side washer and dryer and beige floor.
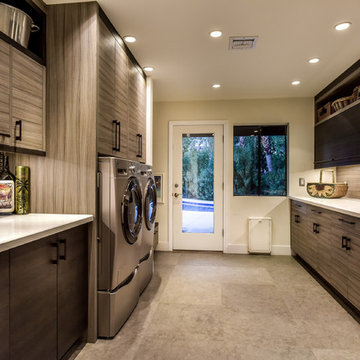
Custom cabinets in Laundry room carefully matched to the "Champagne" colored appliances. Glass fronted Drinks fridge is by Frigidaire. Also provides towel storage for the adjacent pool.
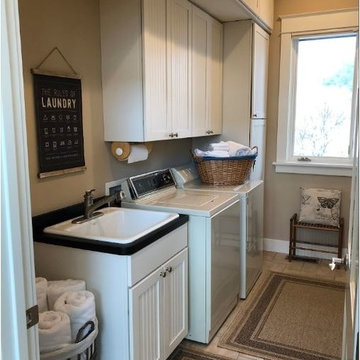
Laundry room adjacent to living room area and master suite
Design ideas for a mid-sized transitional galley dedicated laundry room in Minneapolis with an utility sink, recessed-panel cabinets, white cabinets, laminate benchtops, beige walls, porcelain floors, a side-by-side washer and dryer, beige floor and black benchtop.
Design ideas for a mid-sized transitional galley dedicated laundry room in Minneapolis with an utility sink, recessed-panel cabinets, white cabinets, laminate benchtops, beige walls, porcelain floors, a side-by-side washer and dryer, beige floor and black benchtop.
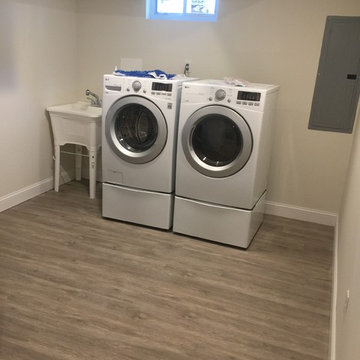
Photo of a mid-sized traditional single-wall utility room in Other with an utility sink, beige walls, medium hardwood floors, a side-by-side washer and dryer and beige floor.
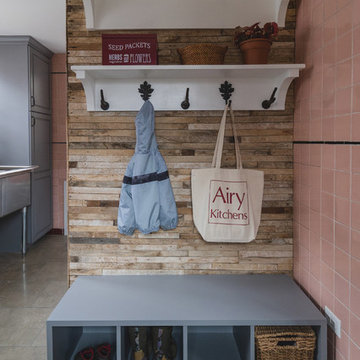
Design ideas for a mid-sized modern u-shaped dedicated laundry room in Philadelphia with an utility sink, raised-panel cabinets, grey cabinets, quartz benchtops, pink walls, limestone floors, a side-by-side washer and dryer, beige floor and white benchtop.
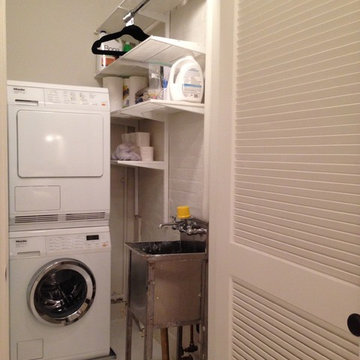
Design ideas for a small contemporary laundry cupboard in New York with an utility sink, white walls and a stacked washer and dryer.
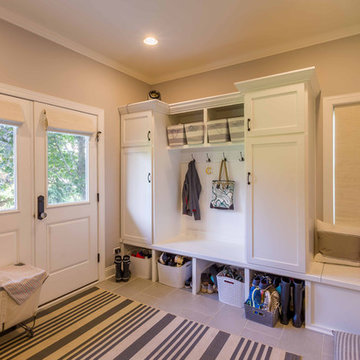
This 1990s brick home had decent square footage and a massive front yard, but no way to enjoy it. Each room needed an update, so the entire house was renovated and remodeled, and an addition was put on over the existing garage to create a symmetrical front. The old brown brick was painted a distressed white.
The 500sf 2nd floor addition includes 2 new bedrooms for their teen children, and the 12'x30' front porch lanai with standing seam metal roof is a nod to the homeowners' love for the Islands. Each room is beautifully appointed with large windows, wood floors, white walls, white bead board ceilings, glass doors and knobs, and interior wood details reminiscent of Hawaiian plantation architecture.
The kitchen was remodeled to increase width and flow, and a new laundry / mudroom was added in the back of the existing garage. The master bath was completely remodeled. Every room is filled with books, and shelves, many made by the homeowner.
Project photography by Kmiecik Imagery.
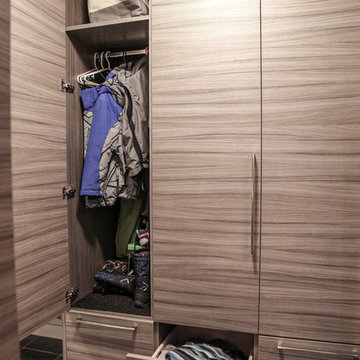
Karen was an existing client of ours who was tired of the crowded and cluttered laundry/mudroom that did not work well for her young family. The washer and dryer were right in the line of traffic when you stepped in her back entry from the garage and there was a lack of a bench for changing shoes/boots.
Planning began… then along came a twist! A new puppy that will grow to become a fair sized dog would become part of the family. Could the design accommodate dog grooming and a daytime “kennel” for when the family is away?
Having two young boys, Karen wanted to have custom features that would make housekeeping easier so custom drawer drying racks and ironing board were included in the design. All slab-style cabinet and drawer fronts are sturdy and easy to clean and the family’s coats and necessities are hidden from view while close at hand.
The selected quartz countertops, slate flooring and honed marble wall tiles will provide a long life for this hard working space. The enameled cast iron sink which fits puppy to full-sized dog (given a boost) was outfitted with a faucet conducive to dog washing, as well as, general clean up. And the piece de resistance is the glass, Dutch pocket door which makes the family dog feel safe yet secure with a view into the rest of the house. Karen and her family enjoy the organized, tidy space and how it works for them.
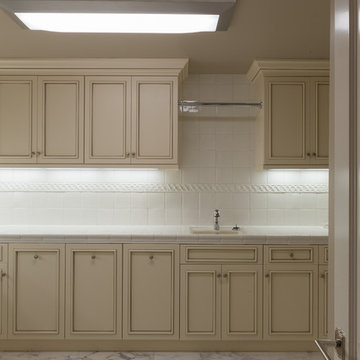
Ruby Hills Estate: Laundry Room, Utility Room. Raised panel cabinets with dark glaze. Full tile backsplash.
Design ideas for a large contemporary u-shaped utility room in San Francisco with an utility sink, raised-panel cabinets, white cabinets, tile benchtops, beige walls, marble floors and a side-by-side washer and dryer.
Design ideas for a large contemporary u-shaped utility room in San Francisco with an utility sink, raised-panel cabinets, white cabinets, tile benchtops, beige walls, marble floors and a side-by-side washer and dryer.
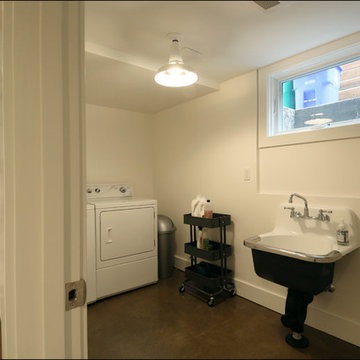
Even the laundry room gets an eye-poppingly cool sink Design by Kristyn Bester. Photos by Photo Art Portraits.
Mid-sized traditional galley dedicated laundry room in Portland with white walls, concrete floors, an utility sink and a side-by-side washer and dryer.
Mid-sized traditional galley dedicated laundry room in Portland with white walls, concrete floors, an utility sink and a side-by-side washer and dryer.
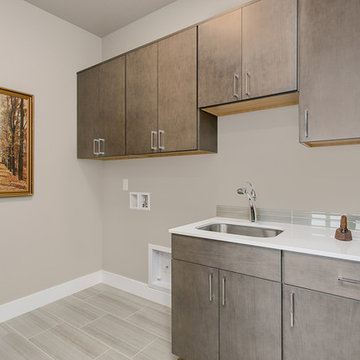
The spacious laundry room is centrally located on the upper level near all bedrooms. Multiple maple cabinets are available for storage space.
Design ideas for a mid-sized contemporary single-wall dedicated laundry room in Seattle with an utility sink, flat-panel cabinets, medium wood cabinets, quartz benchtops, grey walls, porcelain floors and a side-by-side washer and dryer.
Design ideas for a mid-sized contemporary single-wall dedicated laundry room in Seattle with an utility sink, flat-panel cabinets, medium wood cabinets, quartz benchtops, grey walls, porcelain floors and a side-by-side washer and dryer.
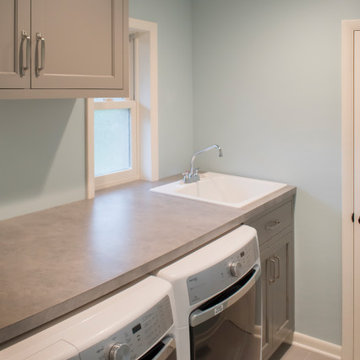
Newly added laundry room
Small transitional galley dedicated laundry room in Other with an utility sink, recessed-panel cabinets, grey cabinets, laminate benchtops, blue walls, ceramic floors, an integrated washer and dryer, beige floor and grey benchtop.
Small transitional galley dedicated laundry room in Other with an utility sink, recessed-panel cabinets, grey cabinets, laminate benchtops, blue walls, ceramic floors, an integrated washer and dryer, beige floor and grey benchtop.
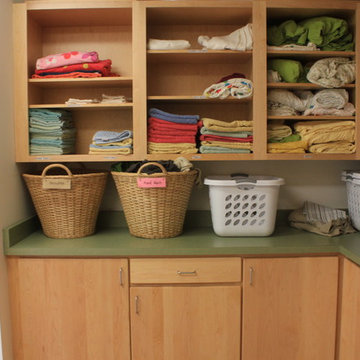
Custom wood cabinets.
Photo of an expansive contemporary l-shaped dedicated laundry room in New York with an utility sink, open cabinets, light wood cabinets, solid surface benchtops, white walls, ceramic floors and a side-by-side washer and dryer.
Photo of an expansive contemporary l-shaped dedicated laundry room in New York with an utility sink, open cabinets, light wood cabinets, solid surface benchtops, white walls, ceramic floors and a side-by-side washer and dryer.
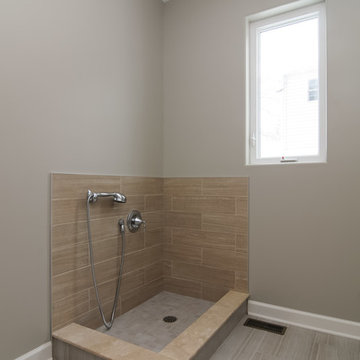
Photo of a small transitional single-wall dedicated laundry room in Chicago with an utility sink, grey walls and travertine floors.
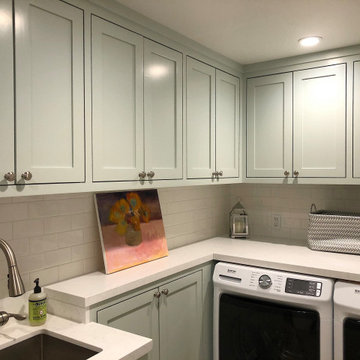
Design ideas for a small transitional dedicated laundry room in Santa Barbara with an utility sink, shaker cabinets, green cabinets, quartz benchtops, white walls, porcelain floors, a side-by-side washer and dryer, brown floor and white benchtop.
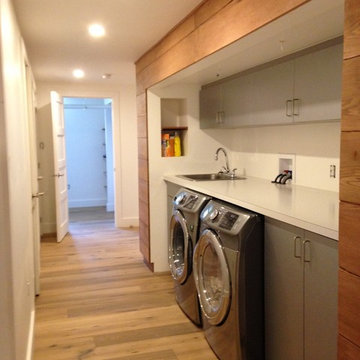
The laundry room is built into a centre 'island', which separates the family room from the bedroom area, creating privacy. The laundry area includes a hidden laundry chute that feeds a laundry basket, which is stored behind the the lower cabinet doors. The dehumidifer is located there as well, with air circulation created through a baseboard detail.
Claire MacDonald
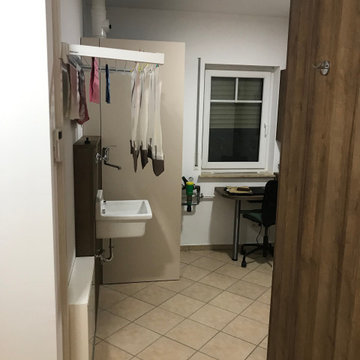
Bei diesem Ausbau eines Hausanschlußraumes kam es darauf an, den vorhandenen Raum optimal auszunutzen. Dabei sollte aber eine Schlichtheit und trotzdem Wohnlichkeit das arbeiten im integrierten Mini-Büro zur Freude machen. Ich denke, dass das erreicht wurde! Die deckenhohen Möbel schaffen Raum, trotzdem sind alle verdeckten Anschlüsse, Heizung, Sicherungskasten etc. jederzeit erreichbar. Es gibt Möglichkeiten der jederzeit anpaßbaren Nutzung, aber auch spezielle Lösungen, wie integrierte, ausziehbare Wäschekörbe.
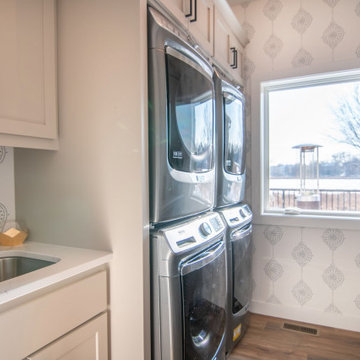
Expansive traditional utility room in Minneapolis with an utility sink, shaker cabinets, beige cabinets, quartz benchtops, white walls, light hardwood floors, a stacked washer and dryer, brown floor, white benchtop and wallpaper.
Brown Laundry Room Design Ideas with an Utility Sink
6