Brown Laundry Room Design Ideas with an Utility Sink
Refine by:
Budget
Sort by:Popular Today
81 - 100 of 375 photos
Item 1 of 3
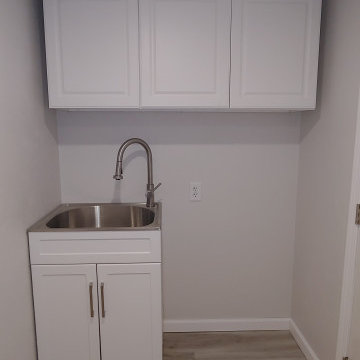
This is a view of one end of a long six foot wide by 12 foot long laundry room. The washer and dryer are on the opposite wall. The space next to the laundry sink is behind where the door swings and can be used for sorting laundry or storage.
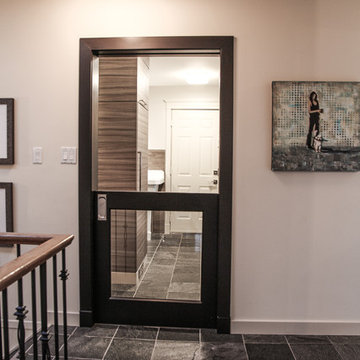
Karen was an existing client of ours who was tired of the crowded and cluttered laundry/mudroom that did not work well for her young family. The washer and dryer were right in the line of traffic when you stepped in her back entry from the garage and there was a lack of a bench for changing shoes/boots.
Planning began… then along came a twist! A new puppy that will grow to become a fair sized dog would become part of the family. Could the design accommodate dog grooming and a daytime “kennel” for when the family is away?
Having two young boys, Karen wanted to have custom features that would make housekeeping easier so custom drawer drying racks and ironing board were included in the design. All slab-style cabinet and drawer fronts are sturdy and easy to clean and the family’s coats and necessities are hidden from view while close at hand.
The selected quartz countertops, slate flooring and honed marble wall tiles will provide a long life for this hard working space. The enameled cast iron sink which fits puppy to full-sized dog (given a boost) was outfitted with a faucet conducive to dog washing, as well as, general clean up. And the piece de resistance is the glass, Dutch pocket door which makes the family dog feel safe yet secure with a view into the rest of the house. Karen and her family enjoy the organized, tidy space and how it works for them.
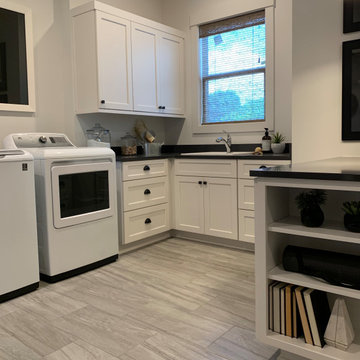
OVERSIZED LAUNDRY/UTILITY ROOM PROVIDES AMPLE STORAGE AND COUNTER SPACE. CUSTOM SHELVES AND RACKS ADD RUSTIC FEEL TO THE ROOM
This is an example of an industrial dedicated laundry room in Charlotte with an utility sink, shaker cabinets, white cabinets, quartzite benchtops, white walls, ceramic floors, a side-by-side washer and dryer and black benchtop.
This is an example of an industrial dedicated laundry room in Charlotte with an utility sink, shaker cabinets, white cabinets, quartzite benchtops, white walls, ceramic floors, a side-by-side washer and dryer and black benchtop.
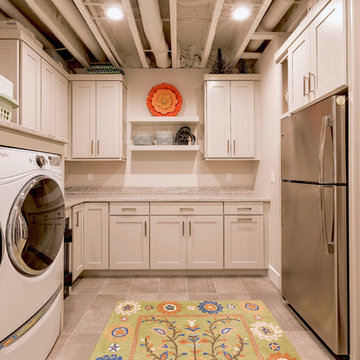
A lovely basement laundry room with a small kitchenette combines two of the most popular rooms in a home. The location allows for separation from the rest of the home and in elegant style: exposed ceilings, custom cabinetry, and ample space for making laundry a fun activity. Photo credit: Sean Carter Photography.
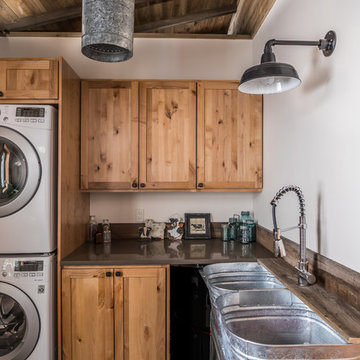
Laundry room. Custom light fixtures fabricated from smudge pots. Designed and fabricated by owner.
Design ideas for a mid-sized country l-shaped dedicated laundry room in Seattle with an utility sink, shaker cabinets, white walls, a stacked washer and dryer, grey floor, grey benchtop, concrete floors, medium wood cabinets and solid surface benchtops.
Design ideas for a mid-sized country l-shaped dedicated laundry room in Seattle with an utility sink, shaker cabinets, white walls, a stacked washer and dryer, grey floor, grey benchtop, concrete floors, medium wood cabinets and solid surface benchtops.
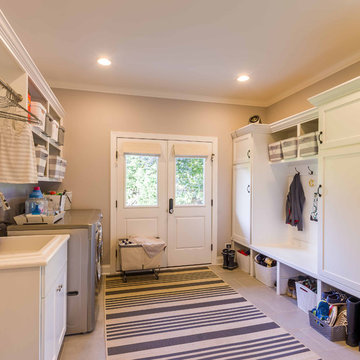
This 1990s brick home had decent square footage and a massive front yard, but no way to enjoy it. Each room needed an update, so the entire house was renovated and remodeled, and an addition was put on over the existing garage to create a symmetrical front. The old brown brick was painted a distressed white.
The 500sf 2nd floor addition includes 2 new bedrooms for their teen children, and the 12'x30' front porch lanai with standing seam metal roof is a nod to the homeowners' love for the Islands. Each room is beautifully appointed with large windows, wood floors, white walls, white bead board ceilings, glass doors and knobs, and interior wood details reminiscent of Hawaiian plantation architecture.
The kitchen was remodeled to increase width and flow, and a new laundry / mudroom was added in the back of the existing garage. The master bath was completely remodeled. Every room is filled with books, and shelves, many made by the homeowner.
Project photography by Kmiecik Imagery.
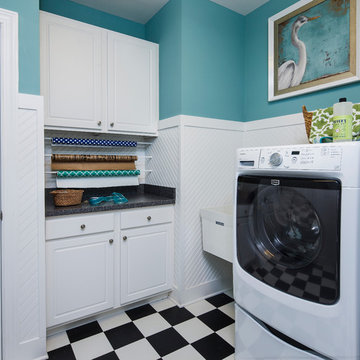
The Dalton offers a spacious laundry room.
Beach style utility room in Wilmington with an utility sink, raised-panel cabinets, white cabinets, blue walls and a side-by-side washer and dryer.
Beach style utility room in Wilmington with an utility sink, raised-panel cabinets, white cabinets, blue walls and a side-by-side washer and dryer.
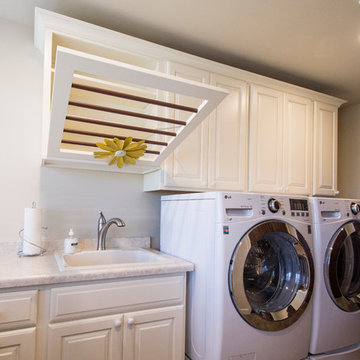
This is an example of a mid-sized country l-shaped utility room in Other with an utility sink, raised-panel cabinets, white cabinets, laminate benchtops, beige walls, porcelain floors, a side-by-side washer and dryer and beige floor.
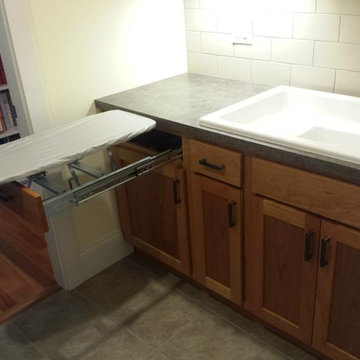
Inspiration for a small transitional galley utility room in Other with an utility sink, shaker cabinets, medium wood cabinets, laminate benchtops and green benchtop.
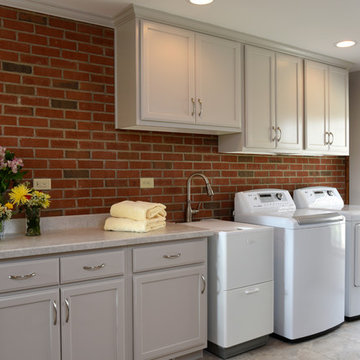
©2015 Daniel Feldkamp, Visual Edge Imaging Studios
Photo of a large transitional galley dedicated laundry room in Salt Lake City with an utility sink, recessed-panel cabinets, white cabinets, laminate benchtops, porcelain floors and a side-by-side washer and dryer.
Photo of a large transitional galley dedicated laundry room in Salt Lake City with an utility sink, recessed-panel cabinets, white cabinets, laminate benchtops, porcelain floors and a side-by-side washer and dryer.
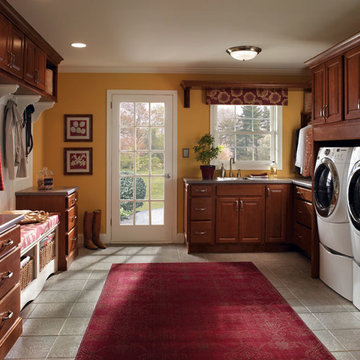
Photo of a large transitional utility room in Other with an utility sink, raised-panel cabinets, medium wood cabinets, yellow walls, ceramic floors, a side-by-side washer and dryer and grey floor.
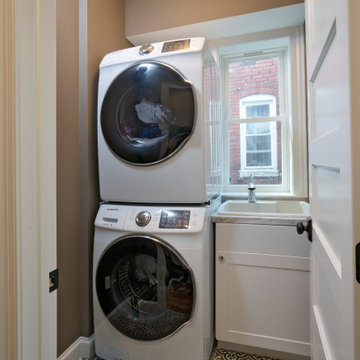
A full sized laundry room in Washington, DC
Inspiration for a traditional laundry room in DC Metro with an utility sink and a stacked washer and dryer.
Inspiration for a traditional laundry room in DC Metro with an utility sink and a stacked washer and dryer.
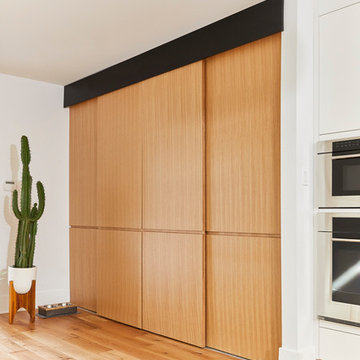
Photographer: Michael Persico
Inspiration for a small contemporary single-wall utility room in Philadelphia with an utility sink, flat-panel cabinets, medium wood cabinets, solid surface benchtops, white walls, medium hardwood floors, a side-by-side washer and dryer and white benchtop.
Inspiration for a small contemporary single-wall utility room in Philadelphia with an utility sink, flat-panel cabinets, medium wood cabinets, solid surface benchtops, white walls, medium hardwood floors, a side-by-side washer and dryer and white benchtop.
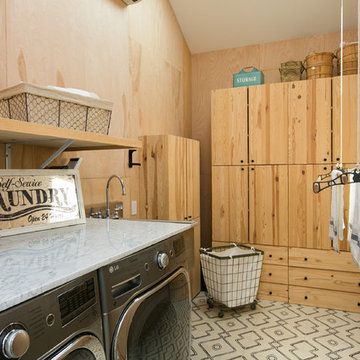
Sherri Johnson
Inspiration for a country l-shaped dedicated laundry room in Los Angeles with an utility sink, flat-panel cabinets, medium wood cabinets, brown walls, a side-by-side washer and dryer, white floor and white benchtop.
Inspiration for a country l-shaped dedicated laundry room in Los Angeles with an utility sink, flat-panel cabinets, medium wood cabinets, brown walls, a side-by-side washer and dryer, white floor and white benchtop.
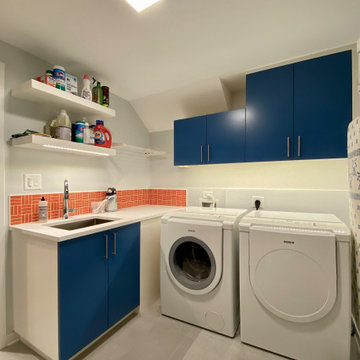
Inspiration for a mid-sized contemporary utility room in Raleigh with an utility sink, flat-panel cabinets, blue cabinets, laminate benchtops, orange splashback, ceramic splashback, white walls, porcelain floors, a side-by-side washer and dryer, grey floor and white benchtop.
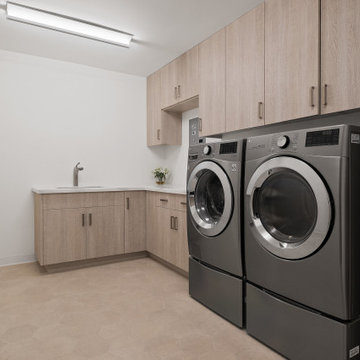
Photo of a mid-sized modern u-shaped laundry cupboard in Los Angeles with an utility sink, marble benchtops, white walls, an integrated washer and dryer, beige floor and beige benchtop.
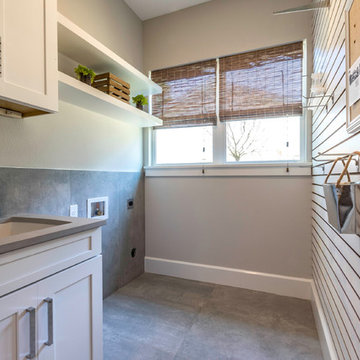
4 bed / 3.5 bath
3,072 sq/ft
Two car garage
Outdoor kitchen
Garden wall
Fire pit
Inspiration for a mid-sized country galley dedicated laundry room in Orlando with an utility sink, flat-panel cabinets, white cabinets, grey walls, ceramic floors, a side-by-side washer and dryer and grey floor.
Inspiration for a mid-sized country galley dedicated laundry room in Orlando with an utility sink, flat-panel cabinets, white cabinets, grey walls, ceramic floors, a side-by-side washer and dryer and grey floor.
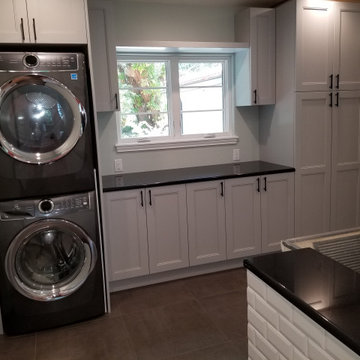
Another view of the laundry room showing a stackable wash/dryer black countertops and white cabinets.
Inspiration for a midcentury utility room in Tampa with an utility sink, recessed-panel cabinets, white cabinets, white walls, ceramic floors, a stacked washer and dryer, beige floor and black benchtop.
Inspiration for a midcentury utility room in Tampa with an utility sink, recessed-panel cabinets, white cabinets, white walls, ceramic floors, a stacked washer and dryer, beige floor and black benchtop.
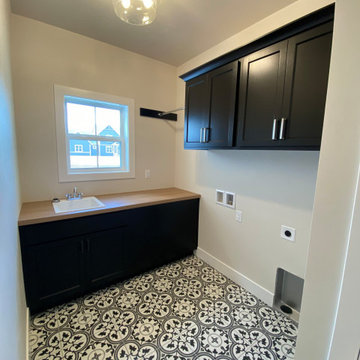
This is an example of a mid-sized country l-shaped dedicated laundry room in Other with an utility sink, shaker cabinets, black cabinets, laminate benchtops, ceramic floors, a side-by-side washer and dryer, black floor and brown benchtop.
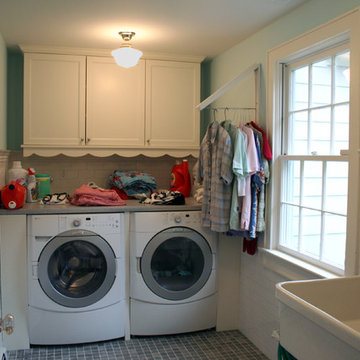
Titus Built
Traditional single-wall dedicated laundry room in New York with an utility sink, white cabinets, blue walls, a side-by-side washer and dryer, recessed-panel cabinets, solid surface benchtops and ceramic floors.
Traditional single-wall dedicated laundry room in New York with an utility sink, white cabinets, blue walls, a side-by-side washer and dryer, recessed-panel cabinets, solid surface benchtops and ceramic floors.
Brown Laundry Room Design Ideas with an Utility Sink
5