Brown Laundry Room Design Ideas with an Utility Sink
Refine by:
Budget
Sort by:Popular Today
61 - 80 of 375 photos
Item 1 of 3
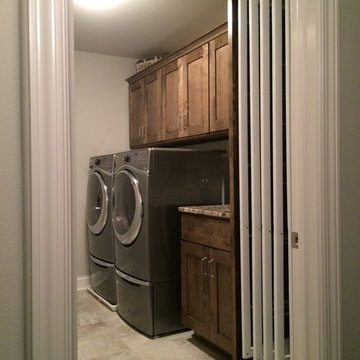
DryAway frames easily push in to allow your clothes to dry Out of Sight & Out of the way!
This is an example of a small traditional single-wall laundry room in Milwaukee with an utility sink, granite benchtops, grey walls, ceramic floors, a side-by-side washer and dryer, recessed-panel cabinets and dark wood cabinets.
This is an example of a small traditional single-wall laundry room in Milwaukee with an utility sink, granite benchtops, grey walls, ceramic floors, a side-by-side washer and dryer, recessed-panel cabinets and dark wood cabinets.
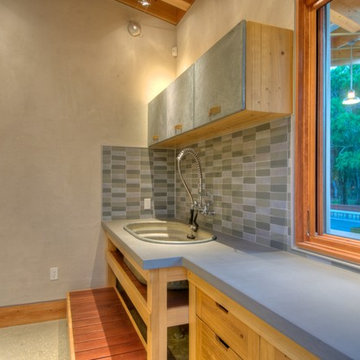
Butler's Pantry. Mud room. Dog room with concrete tops, galvanized doors. Cypress cabinets. Horse feeding trough for dog washing. Concrete floors. LEED Platinum home. Photos by Matt McCorteney.
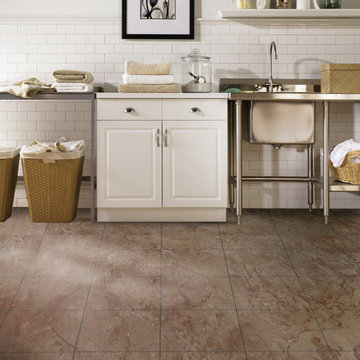
Mid-sized traditional single-wall dedicated laundry room in Denver with an utility sink, raised-panel cabinets, white cabinets, stainless steel benchtops, grey walls, porcelain floors, a side-by-side washer and dryer, beige floor and white benchtop.

Sherwin Williams Worldly gray cabinetry in shaker style. Side by side front load washer & dryer on custom built pedastals. Art Sysley multi color floor tile brings a cheerful welcome from the garage. Drop in utility sink with a laminate counter top. Light fixture by Murray Feiss.
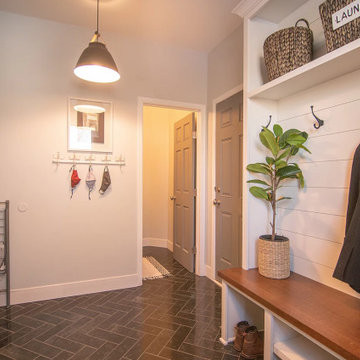
The finished project! The white built-in locker system with a floor to ceiling cabinet for added storage. Black herringbone slate floor, and wood countertop for easy folding.
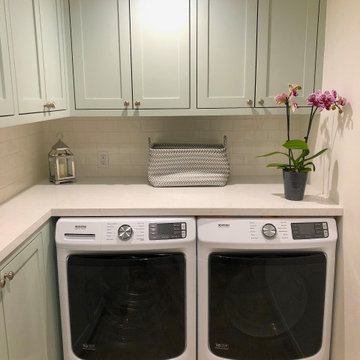
Inspiration for a small transitional laundry room in Santa Barbara with an utility sink, shaker cabinets, green cabinets, quartz benchtops, white walls, porcelain floors, a side-by-side washer and dryer, brown floor and white benchtop.
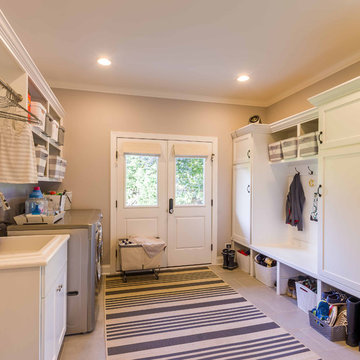
This 1990s brick home had decent square footage and a massive front yard, but no way to enjoy it. Each room needed an update, so the entire house was renovated and remodeled, and an addition was put on over the existing garage to create a symmetrical front. The old brown brick was painted a distressed white.
The 500sf 2nd floor addition includes 2 new bedrooms for their teen children, and the 12'x30' front porch lanai with standing seam metal roof is a nod to the homeowners' love for the Islands. Each room is beautifully appointed with large windows, wood floors, white walls, white bead board ceilings, glass doors and knobs, and interior wood details reminiscent of Hawaiian plantation architecture.
The kitchen was remodeled to increase width and flow, and a new laundry / mudroom was added in the back of the existing garage. The master bath was completely remodeled. Every room is filled with books, and shelves, many made by the homeowner.
Project photography by Kmiecik Imagery.
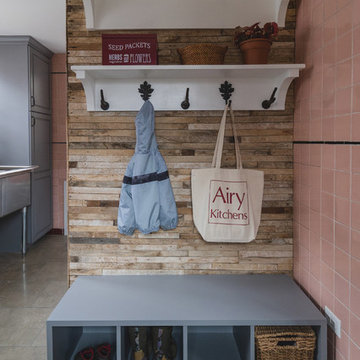
Design ideas for a mid-sized modern u-shaped dedicated laundry room in Philadelphia with an utility sink, raised-panel cabinets, grey cabinets, quartz benchtops, pink walls, limestone floors, a side-by-side washer and dryer, beige floor and white benchtop.
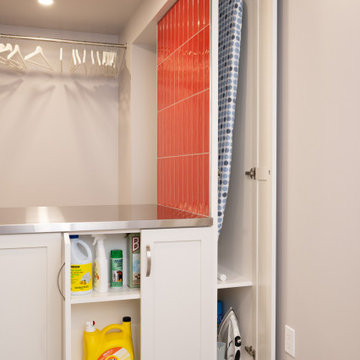
The peninsula offers plenty of practical storage in a compact, attractive custom millwork solution.
Mid-sized contemporary dedicated laundry room in Ottawa with an utility sink, shaker cabinets, white cabinets, stainless steel benchtops, red splashback, subway tile splashback, white walls, vinyl floors, a side-by-side washer and dryer and grey floor.
Mid-sized contemporary dedicated laundry room in Ottawa with an utility sink, shaker cabinets, white cabinets, stainless steel benchtops, red splashback, subway tile splashback, white walls, vinyl floors, a side-by-side washer and dryer and grey floor.
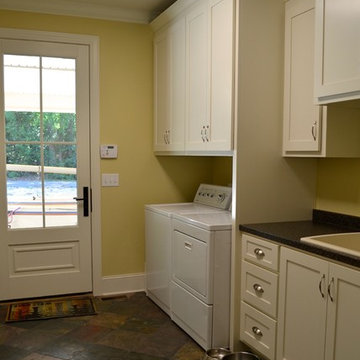
Donald Chapman AIA, CMB
Design ideas for a mid-sized eclectic single-wall utility room in Atlanta with an utility sink, flat-panel cabinets, white cabinets, laminate benchtops, yellow walls, slate floors and a side-by-side washer and dryer.
Design ideas for a mid-sized eclectic single-wall utility room in Atlanta with an utility sink, flat-panel cabinets, white cabinets, laminate benchtops, yellow walls, slate floors and a side-by-side washer and dryer.
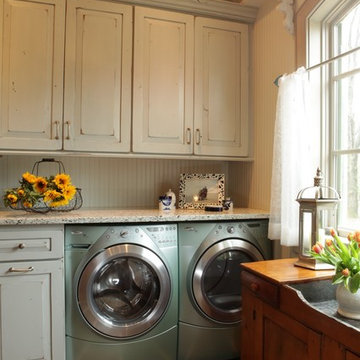
Denash Photography, Designed by Jenny Rausch C.K.D
This fabulous laundry room is a favorite. The distressed cabinetry with tumbled stone floor and custom piece of furniture sets it apart from any traditional laundry room. Bead board walls, granite countertop, beautiful blue gray washer dryer built in. The under counter laundry with folding area and dry sink are highly functional for any homeowner.
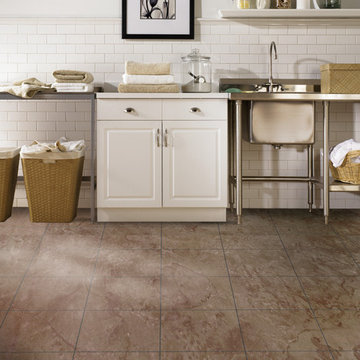
Photo of a large transitional single-wall utility room in Calgary with an utility sink, raised-panel cabinets, white cabinets, stainless steel benchtops, beige walls, ceramic floors and grey floor.
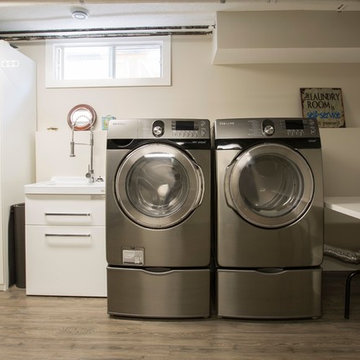
Inspiration for a mid-sized industrial single-wall dedicated laundry room in Calgary with an utility sink, flat-panel cabinets, white walls, dark hardwood floors, a side-by-side washer and dryer and brown floor.
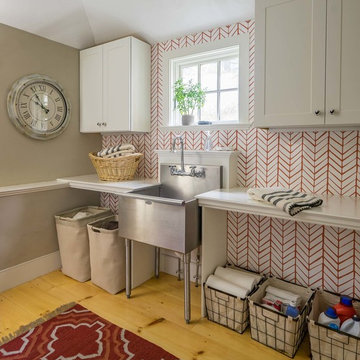
The Johnson-Thompson House, built c. 1750, has the distinct title as being the oldest structure in Winchester. Many alterations were made over the years to keep up with the times, but most recently it had the great fortune to get just the right family who appreciated and capitalized on its legacy. From the newly installed pine floors with cut, hand driven nails to the authentic rustic plaster walls, to the original timber frame, this 300 year old Georgian farmhouse is a masterpiece of old and new. Together with the homeowners and Cummings Architects, Windhill Builders embarked on a journey to salvage all of the best from this home and recreate what had been lost over time. To celebrate its history and the stories within, rooms and details were preserved where possible, woodwork and paint colors painstakingly matched and blended; the hall and parlor refurbished; the three run open string staircase lovingly restored; and details like an authentic front door with period hinges masterfully created. To accommodate its modern day family an addition was constructed to house a brand new, farmhouse style kitchen with an oversized island topped with reclaimed oak and a unique backsplash fashioned out of brick that was sourced from the home itself. Bathrooms were added and upgraded, including a spa-like retreat in the master bath, but include features like a claw foot tub, a niche with exposed brick and a magnificent barn door, as nods to the past. This renovation is one for the history books!
Eric Roth
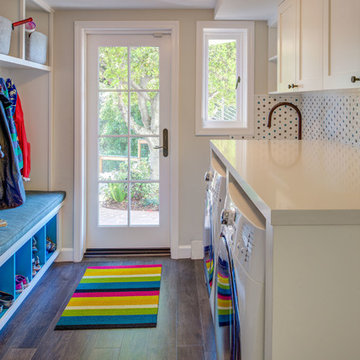
Treve Johnson Photography
This is an example of a mid-sized contemporary galley dedicated laundry room in San Francisco with an utility sink, shaker cabinets, white cabinets, quartz benchtops, white walls, dark hardwood floors, a side-by-side washer and dryer, brown floor and white benchtop.
This is an example of a mid-sized contemporary galley dedicated laundry room in San Francisco with an utility sink, shaker cabinets, white cabinets, quartz benchtops, white walls, dark hardwood floors, a side-by-side washer and dryer, brown floor and white benchtop.
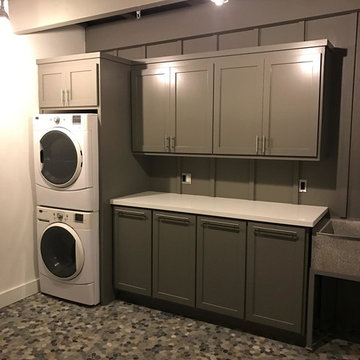
Photo of a large contemporary single-wall utility room in Santa Barbara with an utility sink, shaker cabinets, grey cabinets, quartz benchtops, grey walls, a stacked washer and dryer and grey floor.
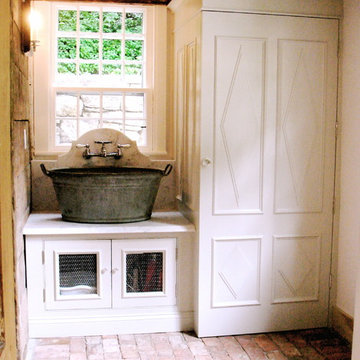
Designs by Amanda Jones
Photo by David Bowen
Small country single-wall laundry room in New York with an utility sink, beaded inset cabinets, white cabinets, marble benchtops, white walls, brick floors and a concealed washer and dryer.
Small country single-wall laundry room in New York with an utility sink, beaded inset cabinets, white cabinets, marble benchtops, white walls, brick floors and a concealed washer and dryer.

A multi-purpose room including stacked washer/dryer, deep utility sink, quartz counters, dog shower, and dog bed.
Inspiration for a transitional laundry room in Seattle with an utility sink, flat-panel cabinets, green cabinets, quartz benchtops, white splashback, ceramic splashback, white walls, porcelain floors, a stacked washer and dryer, multi-coloured floor and grey benchtop.
Inspiration for a transitional laundry room in Seattle with an utility sink, flat-panel cabinets, green cabinets, quartz benchtops, white splashback, ceramic splashback, white walls, porcelain floors, a stacked washer and dryer, multi-coloured floor and grey benchtop.
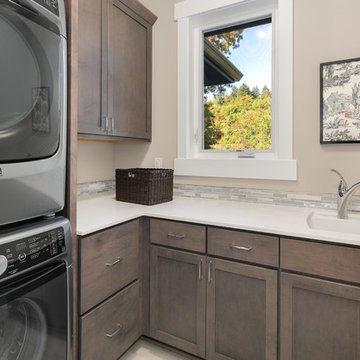
Mid-sized modern l-shaped dedicated laundry room in Seattle with an utility sink, recessed-panel cabinets, dark wood cabinets, quartz benchtops, grey walls, a stacked washer and dryer and white benchtop.
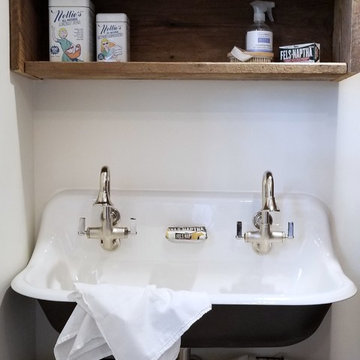
Renovation of a master bath suite, dressing room and laundry room in a log cabin farm house.
The laundry room has a fabulous white enamel and iron trough sink with double goose neck faucets - ideal for scrubbing dirty farmer's clothing. The cabinet and shelving were custom made using the reclaimed wood from the farm. A quartz counter for folding laundry is set above the washer and dryer. A ribbed glass panel was installed in the door to the laundry room, which was retrieved from a wood pile, so that the light from the room's window would flow through to the dressing room and vestibule, while still providing privacy between the spaces.
Interior Design & Photo ©Suzanne MacCrone Rogers
Architectural Design - Robert C. Beeland, AIA, NCARB
Brown Laundry Room Design Ideas with an Utility Sink
4