All Ceiling Designs Brown Living Room Design Photos
Refine by:
Budget
Sort by:Popular Today
1 - 20 of 7,950 photos
Item 1 of 3

Inspiration for a mediterranean living room in Geelong with white walls, beige floor and exposed beam.

Concrete block walls provide thermal mass for heating and defence agains hot summer. The subdued colours create a quiet and cosy space focussed around the fire. Timber joinery adds warmth and texture , framing the collections of books and collected objects.

A contemporary holiday home located on Victoria's Mornington Peninsula featuring rammed earth walls, timber lined ceilings and flagstone floors. This home incorporates strong, natural elements and the joinery throughout features custom, stained oak timber cabinetry and natural limestone benchtops. With a nod to the mid century modern era and a balance of natural, warm elements this home displays a uniquely Australian design style. This home is a cocoon like sanctuary for rejuvenation and relaxation with all the modern conveniences one could wish for thoughtfully integrated.

This is an example of a country living room in Other with brown walls, medium hardwood floors, brown floor, exposed beam, wood and wood walls.

二室に仕切られていたリビングとキッチンダイニングを改修によって一室にまとめたLDK。空間ボリュームのバランスを検討しながら天井高さや素材を決定しました。一体の空間でありながらも、それぞれの空間を緩やかに仕切っています。
Photo of a large scandinavian open concept living room in Other with white walls, medium hardwood floors, no fireplace, a freestanding tv, brown floor, wood and wallpaper.
Photo of a large scandinavian open concept living room in Other with white walls, medium hardwood floors, no fireplace, a freestanding tv, brown floor, wood and wallpaper.

Photo of an expansive formal open concept living room in Other with white walls, plywood floors, a wall-mounted tv, brown floor, recessed and wallpaper.

This LVP driftwood-inspired design balances overcast grey hues with subtle taupes. A smooth, calming style with a neutral undertone that works with all types of decor. With the Modin Collection, we have raised the bar on luxury vinyl plank. The result is a new standard in resilient flooring. Modin offers true embossed in register texture, a low sheen level, a rigid SPC core, an industry-leading wear layer, and so much more.

ダイニングから続くリビング空間はお客様の希望で段下がりの和室に。天井高を抑え上階はスキップフロアに。
This is an example of a small open concept living room in Other with white walls, tatami floors, no fireplace, a freestanding tv, beige floor, wallpaper and wallpaper.
This is an example of a small open concept living room in Other with white walls, tatami floors, no fireplace, a freestanding tv, beige floor, wallpaper and wallpaper.

An open living plan creates a light airy space that is connected to nature on all sides through large ribbons of glass.
Inspiration for a modern open concept living room in Salt Lake City with white walls, light hardwood floors, a ribbon fireplace, a wood fireplace surround, a wall-mounted tv, grey floor, wood and wood walls.
Inspiration for a modern open concept living room in Salt Lake City with white walls, light hardwood floors, a ribbon fireplace, a wood fireplace surround, a wall-mounted tv, grey floor, wood and wood walls.

Contemporary living room in Novosibirsk with medium hardwood floors, no fireplace and timber.

Conception architecturale d’un domaine agricole éco-responsable à Grosseto. Au coeur d’une oliveraie de 12,5 hectares composée de 2400 oliviers, ce projet jouit à travers ses larges ouvertures en arcs d'une vue imprenable sur la campagne toscane alentours. Ce projet respecte une approche écologique de la construction, du choix de matériaux, ainsi les archétypes de l‘architecture locale.

This is an example of a small country open concept living room in Chicago with white walls, medium hardwood floors, a built-in media wall, brown floor and timber.
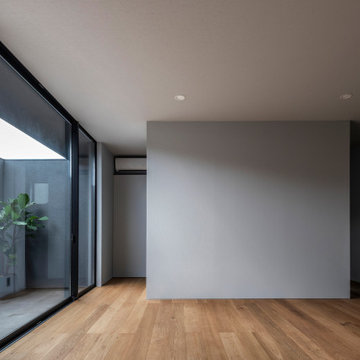
Inspiration for a mid-sized contemporary formal open concept living room in Tokyo Suburbs with grey walls, medium hardwood floors, no fireplace, a wall-mounted tv, brown floor, wallpaper and wallpaper.
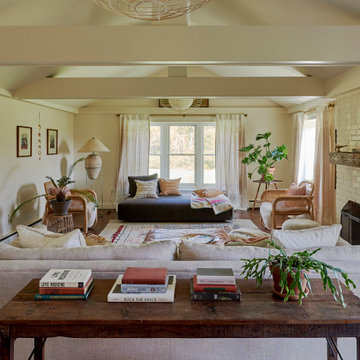
Inspiration for a country open concept living room in Bridgeport with beige walls, dark hardwood floors, a standard fireplace, a brick fireplace surround, brown floor, exposed beam and vaulted.
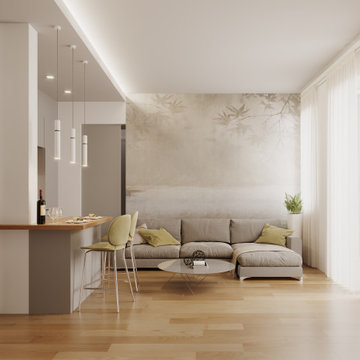
This is an example of a small contemporary formal open concept living room in Milan with white walls, porcelain floors, a wall-mounted tv, recessed and wallpaper.
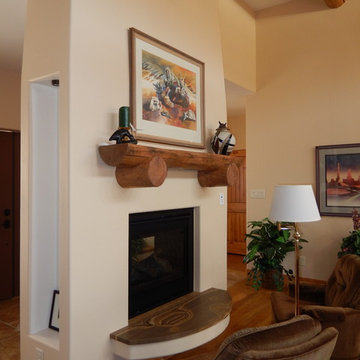
The two sided fireplace is both a warm welcome and a cozy place to sit.
Custom niches and display lighting were built specifically for owners art collection.
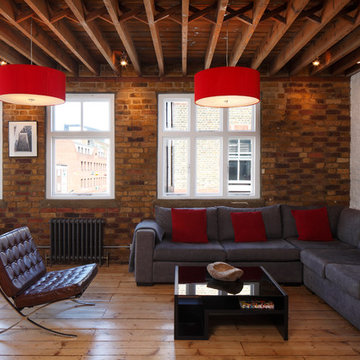
Whitecross Street is our renovation and rooftop extension of a former Victorian industrial building in East London, previously used by Rolling Stones Guitarist Ronnie Wood as his painting Studio.
Our renovation transformed it into a luxury, three bedroom / two and a half bathroom city apartment with an art gallery on the ground floor and an expansive roof terrace above.
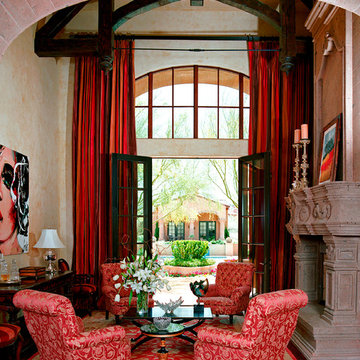
Silverleaf Project - Robert Burg Design
This is an example of a traditional formal living room in Phoenix with red floor.
This is an example of a traditional formal living room in Phoenix with red floor.
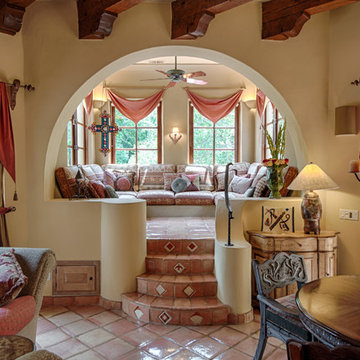
This is an example of a mediterranean open concept living room in Other with beige walls and terra-cotta floors.
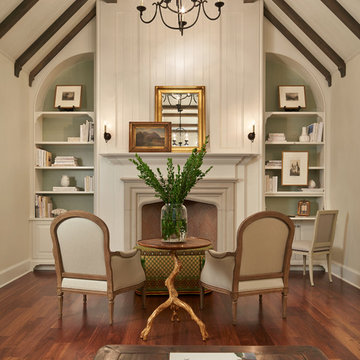
Benjamin Benschneider
Photo of a traditional living room in Seattle with medium hardwood floors and a standard fireplace.
Photo of a traditional living room in Seattle with medium hardwood floors and a standard fireplace.
All Ceiling Designs Brown Living Room Design Photos
1