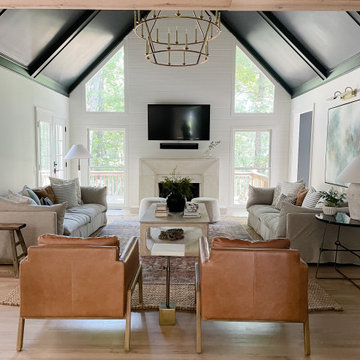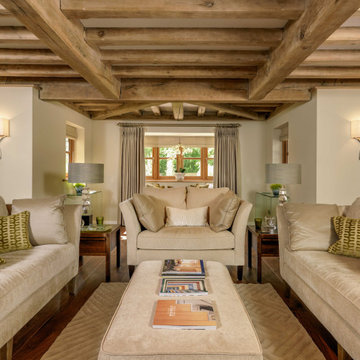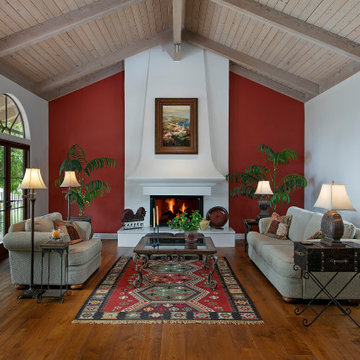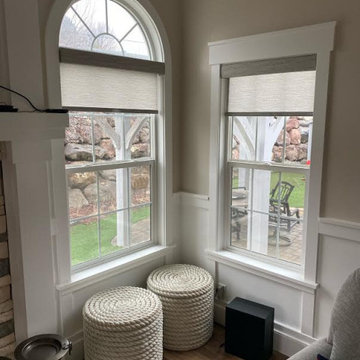All Ceiling Designs Brown Living Room Design Photos
Refine by:
Budget
Sort by:Popular Today
61 - 80 of 7,950 photos
Item 1 of 3

Design ideas for a transitional living room in Los Angeles with green walls, dark hardwood floors, a standard fireplace, a wall-mounted tv and coffered.

Photo of a country living room in West Midlands with grey walls, a wood stove, a brick fireplace surround, beige floor and exposed beam.

Photo of a large beach style open concept living room in Other with white walls, light hardwood floors, a standard fireplace, a concrete fireplace surround, a wall-mounted tv, brown floor, exposed beam and planked wall panelling.

Inspiration for a country living room in Hertfordshire with concrete floors, grey floor and vaulted.

Walker Road Great Falls, Virginia modern family home living room with stacked stone fireplace. Photo by William MacCollum.
Inspiration for a large contemporary formal open concept living room in DC Metro with white walls, porcelain floors, a standard fireplace, a wall-mounted tv, grey floor and recessed.
Inspiration for a large contemporary formal open concept living room in DC Metro with white walls, porcelain floors, a standard fireplace, a wall-mounted tv, grey floor and recessed.

The Ross Peak Great Room Guillotine Fireplace is the perfect focal point for this contemporary room. The guillotine fireplace door consists of a custom formed brass mesh door, providing a geometric element when the door is closed. The fireplace surround is Natural Etched Steel, with a complimenting brass mantle. Shown with custom niche for Fireplace Tools.

This is an example of a contemporary formal open concept living room in Dallas with white walls, medium hardwood floors, a standard fireplace, a stone fireplace surround, no tv, brown floor, vaulted and wood.

A contemporary holiday home located on Victoria's Mornington Peninsula featuring rammed earth walls, timber lined ceilings and flagstone floors. This home incorporates strong, natural elements and the joinery throughout features custom, stained oak timber cabinetry and natural limestone benchtops. With a nod to the mid century modern era and a balance of natural, warm elements this home displays a uniquely Australian design style. This home is a cocoon like sanctuary for rejuvenation and relaxation with all the modern conveniences one could wish for thoughtfully integrated.

Design ideas for a transitional living room in Atlanta with white walls, light hardwood floors, a stone fireplace surround, vaulted and planked wall panelling.

Inspiration for a country living room in Kent with white walls, dark hardwood floors, brown floor and exposed beam.

Design ideas for a contemporary open concept living room in Other with white walls, light hardwood floors, beige floor, exposed beam and wood.

The formal living room, with its medium hardwood floors, French doors to the rear yard, vaulted, open beam wood ceiling, and red accent wall is perfect for entertaining.
Architect: Becker Henson Niksto
Photographer: Jim Bartsch

Mid-sized transitional living room in Salt Lake City with beige walls, medium hardwood floors, brown floor and vaulted.

Mid-sized midcentury formal open concept living room in San Diego with green walls, laminate floors, a standard fireplace, a plaster fireplace surround, a corner tv, brown floor and wood walls.

Conception architecturale d’un domaine agricole éco-responsable à Grosseto. Au coeur d’une oliveraie de 12,5 hectares composée de 2400 oliviers, ce projet jouit à travers ses larges ouvertures en arcs d'une vue imprenable sur la campagne toscane alentours. Ce projet respecte une approche écologique de la construction, du choix de matériaux, ainsi les archétypes de l‘architecture locale.

VPC’s featured Custom Home Project of the Month for March is the spectacular Mountain Modern Lodge. With six bedrooms, six full baths, and two half baths, this custom built 11,200 square foot timber frame residence exemplifies breathtaking mountain luxury.
The home borrows inspiration from its surroundings with smooth, thoughtful exteriors that harmonize with nature and create the ultimate getaway. A deck constructed with Brazilian hardwood runs the entire length of the house. Other exterior design elements include both copper and Douglas Fir beams, stone, standing seam metal roofing, and custom wire hand railing.
Upon entry, visitors are introduced to an impressively sized great room ornamented with tall, shiplap ceilings and a patina copper cantilever fireplace. The open floor plan includes Kolbe windows that welcome the sweeping vistas of the Blue Ridge Mountains. The great room also includes access to the vast kitchen and dining area that features cabinets adorned with valances as well as double-swinging pantry doors. The kitchen countertops exhibit beautifully crafted granite with double waterfall edges and continuous grains.
VPC’s Modern Mountain Lodge is the very essence of sophistication and relaxation. Each step of this contemporary design was created in collaboration with the homeowners. VPC Builders could not be more pleased with the results of this custom-built residence.

Inspiration for a large midcentury open concept living room in Denver with green walls, medium hardwood floors, a standard fireplace, a brick fireplace surround, brown floor, recessed and wallpaper.

Mid-sized transitional open concept living room in Orange County with white walls, a standard fireplace, brown floor, vaulted, medium hardwood floors and wood walls.

This is an example of a contemporary open concept living room in Kansas City with white walls, concrete floors, a standard fireplace, blue floor and wood.
All Ceiling Designs Brown Living Room Design Photos
4
