All Ceiling Designs Brown Living Room Design Photos
Refine by:
Budget
Sort by:Popular Today
161 - 180 of 7,950 photos
Item 1 of 3
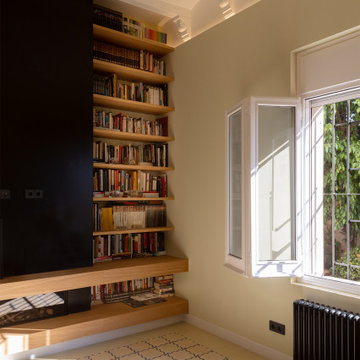
Fotografía: Valentin Hîncu
Photo of a mid-sized transitional living room in Other with a library, concrete floors, beige floor and exposed beam.
Photo of a mid-sized transitional living room in Other with a library, concrete floors, beige floor and exposed beam.
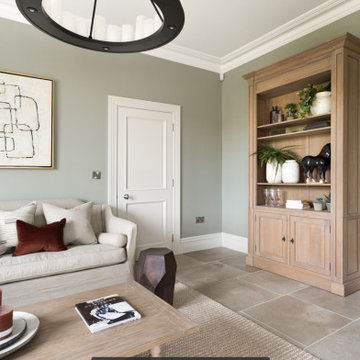
Tumbled limestone features throughout, from the kitchen right through to the cosy double-doored family room at the far end and into the entrance hall
Photo of a large beach style enclosed living room in Dublin with green walls, limestone floors, a corner fireplace, a stone fireplace surround, a wall-mounted tv, grey floor and recessed.
Photo of a large beach style enclosed living room in Dublin with green walls, limestone floors, a corner fireplace, a stone fireplace surround, a wall-mounted tv, grey floor and recessed.
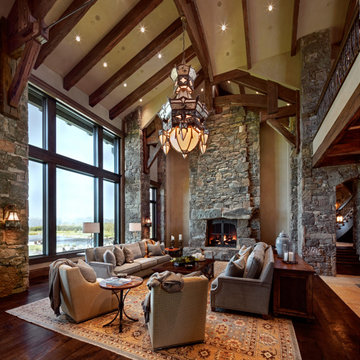
Design ideas for a country open concept living room in Salt Lake City with beige walls, dark hardwood floors, a standard fireplace, a stone fireplace surround, brown floor, exposed beam and vaulted.
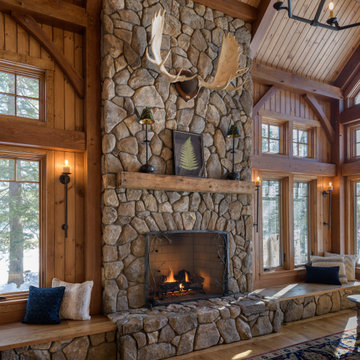
Fireplace can be converted to just wood burning or stay as gas.
Photo of a large country formal open concept living room in Other with brown walls, medium hardwood floors, a standard fireplace, a stone fireplace surround, no tv, brown floor and wood.
Photo of a large country formal open concept living room in Other with brown walls, medium hardwood floors, a standard fireplace, a stone fireplace surround, no tv, brown floor and wood.
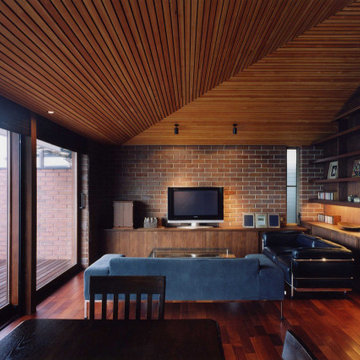
全体の計画としては、南側隣家が3m近く下がる丘陵地に面した敷地環境を生かし、2階に居間を設けることで南側に見晴らしの良い視界の広がりを得ることができました。
外壁のレンガ積みを内部にも延長しています。
Inspiration for a mid-sized midcentury formal open concept living room in Tokyo with brown walls, dark hardwood floors, no fireplace, a freestanding tv, brown floor, wood and brick walls.
Inspiration for a mid-sized midcentury formal open concept living room in Tokyo with brown walls, dark hardwood floors, no fireplace, a freestanding tv, brown floor, wood and brick walls.
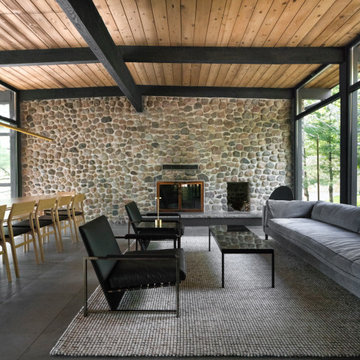
Inspiration for a midcentury open concept living room in Montreal with grey walls, a standard fireplace, a stone fireplace surround, grey floor, exposed beam and wood.
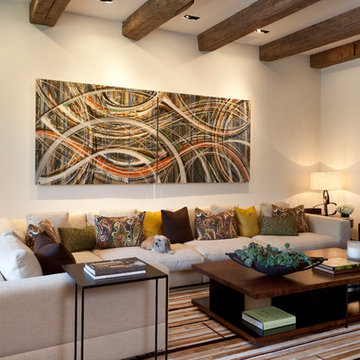
Expansive contemporary enclosed living room in Los Angeles with white walls and dark hardwood floors.
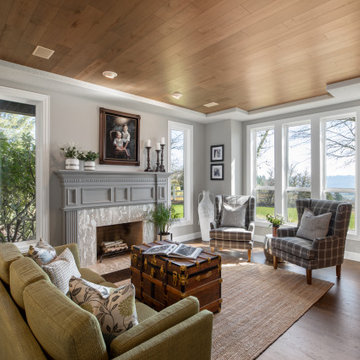
Fireplace refresh with a fresh coat of paint on an existing fireplace surround. Wood treatment on the ceiling eliminates a dated, stepped, tray ceiling.
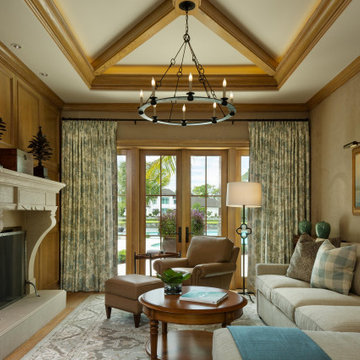
PHOTOS BY LORI HAMILTON PHOTOGRAPHY
Design ideas for a living room in Miami with beige walls, medium hardwood floors, a standard fireplace, brown floor, exposed beam and recessed.
Design ideas for a living room in Miami with beige walls, medium hardwood floors, a standard fireplace, brown floor, exposed beam and recessed.

Sun, sand, surf, and some homosexuality. Welcome to Ptown! Our home is inspired by summer breezes, local flair, and a passion for togetherness. We created layers using natural fibers, textual grasscloths, “knotty” artwork, and one-of-a-kind vintage finds. Brass metals, exposed ceiling planks, and unkempt linens provide beachside casualness.

Design ideas for a mid-sized industrial open concept living room in Paris with white walls, light hardwood floors, no fireplace, brown floor, exposed beam, a library and a concealed tv.

this modern Scandinavian living room is designed to reflect nature's calm and beauty in every detail. A minimalist design featuring a neutral color palette, natural wood, and velvety upholstered furniture that translates the ultimate elegance and sophistication.

This 1956 John Calder Mackay home had been poorly renovated in years past. We kept the 1400 sqft footprint of the home, but re-oriented and re-imagined the bland white kitchen to a midcentury olive green kitchen that opened up the sight lines to the wall of glass facing the rear yard. We chose materials that felt authentic and appropriate for the house: handmade glazed ceramics, bricks inspired by the California coast, natural white oaks heavy in grain, and honed marbles in complementary hues to the earth tones we peppered throughout the hard and soft finishes. This project was featured in the Wall Street Journal in April 2022.

A cozy reading nook with deep storage benches is tucked away just off the main living space. Its own operable windows bring in plenty of natural light, although the anglerfish-like wall mounted reading lamp is a welcome addition. Photography: Andrew Pogue Photography.

Design ideas for a small country open concept living room in Other with a music area, grey walls, light hardwood floors, no fireplace, a wall-mounted tv, white floor, wallpaper and wallpaper.
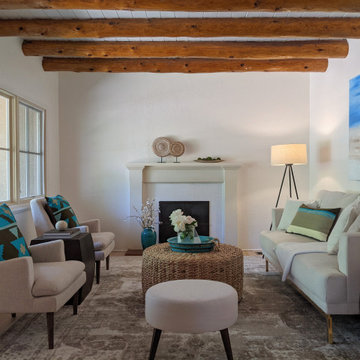
Small enclosed living room in Other with white walls, medium hardwood floors, a standard fireplace, a wood fireplace surround, no tv, brown floor and exposed beam.
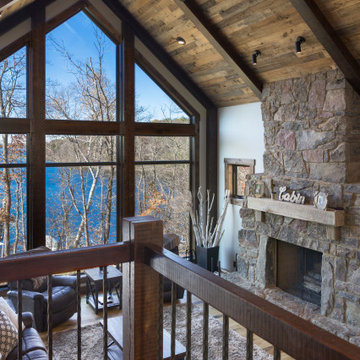
Stunning use of our reclaimed wood ceiling paneling in this rustic lake home. The family also utilized the reclaimed wood ceiling through to the kitchen and other rooms in the home. You'll also see one of our beautiful reclaimed wood fireplace mantels featured in the space.
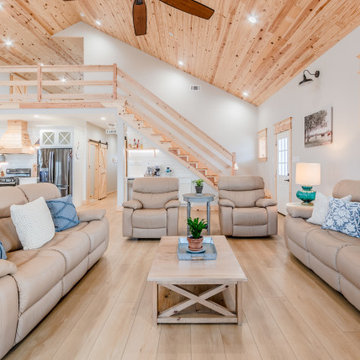
he Modin Rigid luxury vinyl plank flooring collection is the new standard in resilient flooring. Modin Rigid offers true embossed-in-register texture, creating a surface that is convincing to the eye and to the touch; a low sheen level to ensure a natural look that wears well over time; four-sided enhanced bevels to more accurately emulate the look of real wood floors; wider and longer waterproof planks; an industry-leading wear layer; and a pre-attached underlayment.
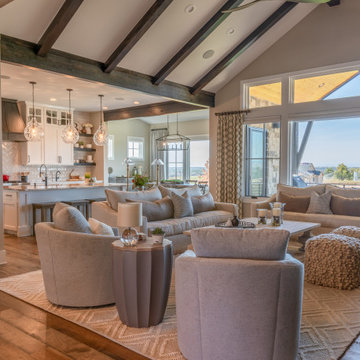
We went for an elevated casual vibe in this open concept living room. Casual sofas from Moss Studio, an oversized coffee table from Uttermost, swivel chairs and poufs from Bernhardt and draperies in Pindler fabric. All in soft neutrals with touches of blue.
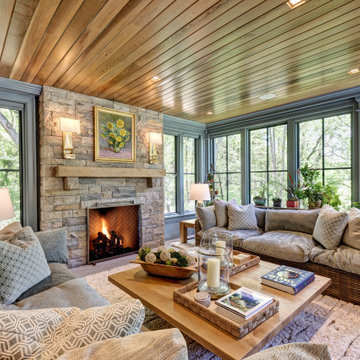
This is an example of a transitional formal enclosed living room in New York with grey walls, a ribbon fireplace, a stone fireplace surround, no tv and wood.
All Ceiling Designs Brown Living Room Design Photos
9