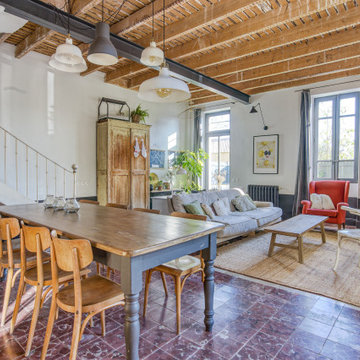All Ceiling Designs Brown Living Room Design Photos
Refine by:
Budget
Sort by:Popular Today
181 - 200 of 8,002 photos
Item 1 of 3
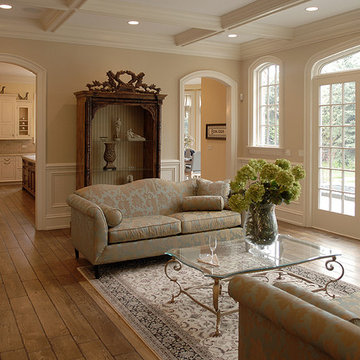
Every detail, from coffered ceilings to herringbone tiles in the fireplace, was carefully selected and crafted to evoke the feeling of an elegant French country home. Graceful arches frame the entryway to a formal sitting room with a lovely view of Lake Michigan nearby. Floor: 6-3/4” wide-plank Vintage French Oak Rustic Character Victorian Collection Tuscany edge light distressed color Provincial Satin Waterborne Poly. For more information please email us at: sales@signaturehardwoods.com

Design ideas for a mid-sized country loft-style living room in Denver with medium hardwood floors, brown floor, vaulted and wood walls.

Soggiorno / pranzo con pareti facciavista
Inspiration for an expansive country open concept living room in Florence with beige walls, terra-cotta floors, a standard fireplace, a stone fireplace surround, no tv, orange floor, vaulted and brick walls.
Inspiration for an expansive country open concept living room in Florence with beige walls, terra-cotta floors, a standard fireplace, a stone fireplace surround, no tv, orange floor, vaulted and brick walls.

Inspiration for a mid-sized midcentury open concept living room in Atlanta with brown walls, concrete floors, a wall-mounted tv, grey floor, wood and wood walls.
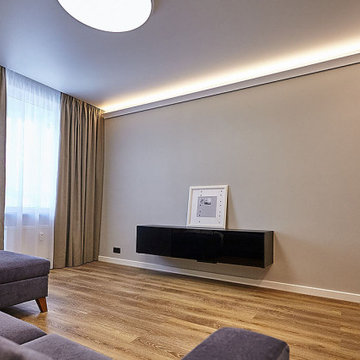
дизайн гостиной
Mid-sized scandinavian enclosed living room in Saint Petersburg with grey walls, vinyl floors, a wall-mounted tv and brown floor.
Mid-sized scandinavian enclosed living room in Saint Petersburg with grey walls, vinyl floors, a wall-mounted tv and brown floor.

Inspiration for a large mediterranean living room with concrete floors, a standard fireplace, a plaster fireplace surround, no tv, beige floor and exposed beam.
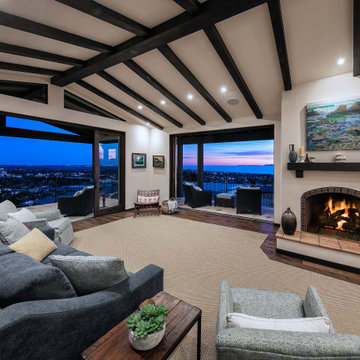
Beautiful Spanish tile details are present in almost
every room of the home creating a unifying theme
and warm atmosphere. Wood beamed ceilings
converge between the living room, dining room,
and kitchen to create an open great room. Arched
windows and large sliding doors frame the amazing
views of the ocean.
Architect: Beving Architecture
Photographs: Jim Bartsch Photographer
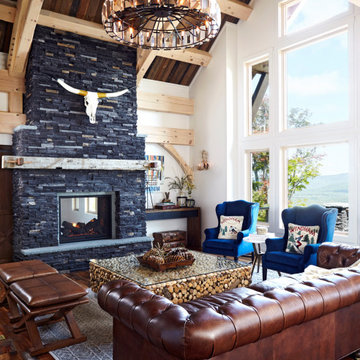
The clients were looking for a modern, rustic ski lodge look that was chic and beautiful while being family-friendly and a great vacation home for the holidays and ski trips. Our goal was to create something family-friendly that had all the nostalgic warmth and hallmarks of a mountain house, while still being modern, sophisticated, and functional as a true ski-in and ski-out house.
To achieve the look our client wanted, we focused on the great room and made sure it cleared all views into the valley. We drew attention to the hearth by installing a glass-back fireplace, which allows guests to see through to the master bedroom. The decor is rustic and nature-inspired, lots of leather, wood, bone elements, etc., but it's tied together will sleek, modern elements like the blue velvet armchair.
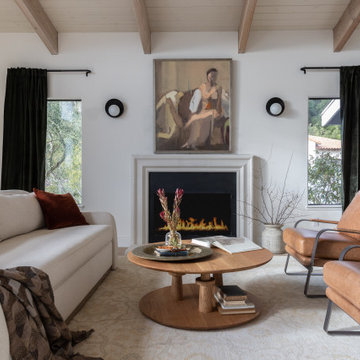
Large transitional formal enclosed living room in San Francisco with white walls, a standard fireplace, a plaster fireplace surround, no tv, beige floor and wood.
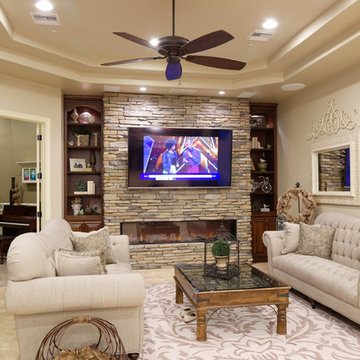
Mediterranean open concept living room in Phoenix with beige walls, travertine floors, a stone fireplace surround, a wall-mounted tv, a ribbon fireplace, beige floor and recessed.
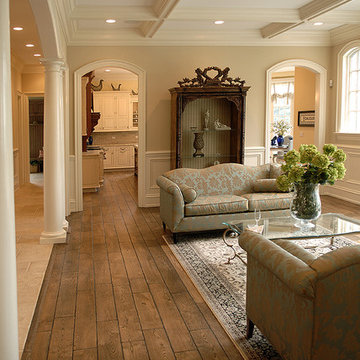
Every detail, from coffered ceilings to herringbone tiles in the fireplace, was carefully selected and crafted to evoke the feeling of an elegant French country home. Graceful arches frame the entryway to a formal sitting room with a lovely view of Lake Michigan nearby. Floor: 6-3/4” wide-plank Vintage French Oak Rustic Character Victorian Collection Tuscany edge light distressed color Provincial Satin Waterborne Poly. For more information please email us at: sales@signaturehardwoods.com

Photo of a small eclectic living room in Cornwall with beige walls, medium hardwood floors, a wood stove, a brick fireplace surround, a wall-mounted tv, brown floor and exposed beam.

Photo of a large contemporary formal open concept living room in London with white walls, ceramic floors, no fireplace, no tv, beige floor and wallpaper.
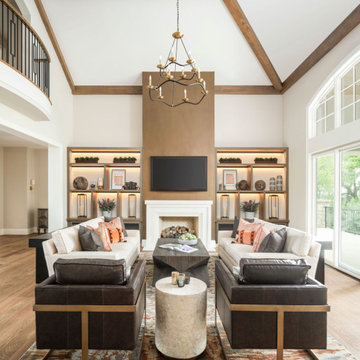
Inspiration for a large transitional loft-style living room in Denver with white walls, medium hardwood floors, a standard fireplace, a stone fireplace surround, a wall-mounted tv, beige floor and exposed beam.
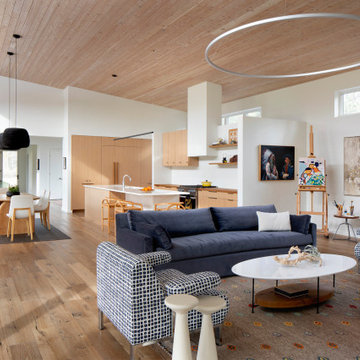
Midcentury open concept living room in Other with medium hardwood floors, a corner fireplace and wood.

Design ideas for a mid-sized contemporary living room in Moscow with a library, beige walls, a wall-mounted tv, beige floor, light hardwood floors and exposed beam.

Reclaimed hand hewn timbers used for exposed trusses and reclaimed wood siding.
Photo of a large traditional open concept living room in Denver with brown walls, medium hardwood floors, a corner fireplace, a stone fireplace surround, a corner tv, brown floor and exposed beam.
Photo of a large traditional open concept living room in Denver with brown walls, medium hardwood floors, a corner fireplace, a stone fireplace surround, a corner tv, brown floor and exposed beam.

Wall Colour |
Woodwork Colour | Bancha, Farrow & Ball
Ceiling Wallpaper | Enigma BP5509, Farrow & Ball
Ceiling border | Paean Black, Farrow & Ball
Accessories | www.iamnomad.co.uk

This custom cottage designed and built by Aaron Bollman is nestled in the Saugerties, NY. Situated in virgin forest at the foot of the Catskill mountains overlooking a babling brook, this hand crafted home both charms and relaxes the senses.
All Ceiling Designs Brown Living Room Design Photos
10
