Brown Side Yard Verandah Design Ideas
Refine by:
Budget
Sort by:Popular Today
1 - 20 of 490 photos
Item 1 of 3
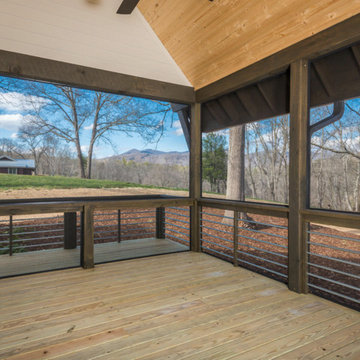
Perfectly settled in the shade of three majestic oak trees, this timeless homestead evokes a deep sense of belonging to the land. The Wilson Architects farmhouse design riffs on the agrarian history of the region while employing contemporary green technologies and methods. Honoring centuries-old artisan traditions and the rich local talent carrying those traditions today, the home is adorned with intricate handmade details including custom site-harvested millwork, forged iron hardware, and inventive stone masonry. Welcome family and guests comfortably in the detached garage apartment. Enjoy long range views of these ancient mountains with ample space, inside and out.
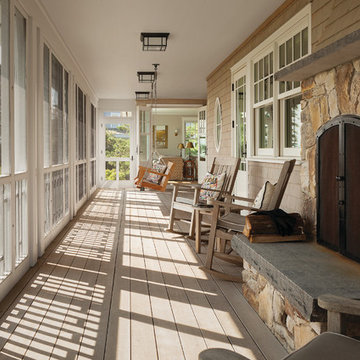
Architect: Russ Tyson, Whitten Architects
Photography By: Trent Bell Photography
“Excellent expression of shingle style as found in southern Maine. Exciting without being at all overwrought or bombastic.”
This shingle-style cottage in a small coastal village provides its owners a cherished spot on Maine’s rocky coastline. This home adapts to its immediate surroundings and responds to views, while keeping solar orientation in mind. Sited one block east of a home the owners had summered in for years, the new house conveys a commanding 180-degree view of the ocean and surrounding natural beauty, while providing the sense that the home had always been there. Marvin Ultimate Double Hung Windows stayed in line with the traditional character of the home, while also complementing the custom French doors in the rear.
The specification of Marvin Window products provided confidence in the prevalent use of traditional double-hung windows on this highly exposed site. The ultimate clad double-hung windows were a perfect fit for the shingle-style character of the home. Marvin also built custom French doors that were a great fit with adjacent double-hung units.
MARVIN PRODUCTS USED:
Integrity Awning Window
Integrity Casement Window
Marvin Special Shape Window
Marvin Ultimate Awning Window
Marvin Ultimate Casement Window
Marvin Ultimate Double Hung Window
Marvin Ultimate Swinging French Door
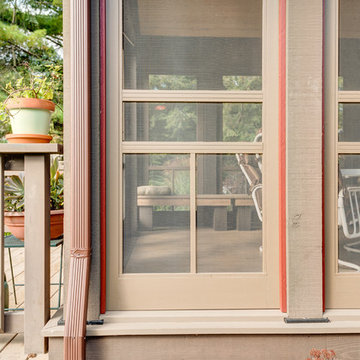
French doors open to cedar bead board ceilings that line a enclosed screened porch area. All natural materials, colors and textures are used to infuse nature and indoor living into one.
Buras Photography
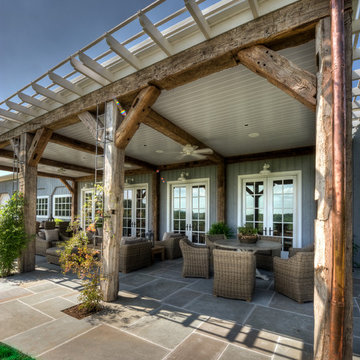
Reclaimed original patina hand hewn
© Carolina Timberworks
This is an example of a mid-sized country side yard verandah in Charlotte with a container garden, natural stone pavers and a roof extension.
This is an example of a mid-sized country side yard verandah in Charlotte with a container garden, natural stone pavers and a roof extension.
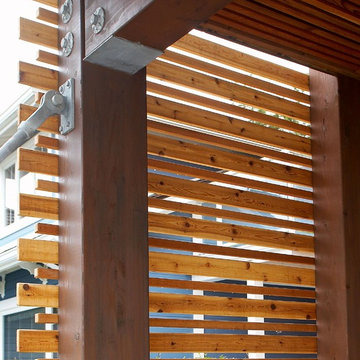
Wood privacy screen detail. Photography by Ian Gleadle.
Inspiration for a mid-sized modern side yard verandah in Seattle with a roof extension.
Inspiration for a mid-sized modern side yard verandah in Seattle with a roof extension.
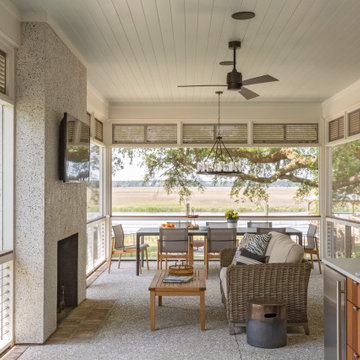
This is an example of a beach style side yard verandah in Charleston with an outdoor kitchen and a roof extension.
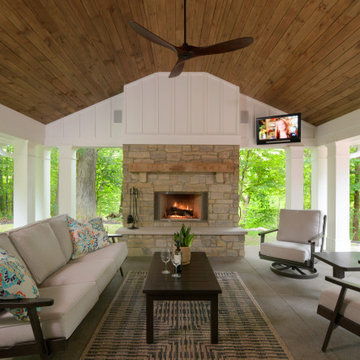
This open porch has views to a nearby ravine. The ceiling makes the space nice and cozy.
Mid-sized transitional side yard verandah in Columbus with with fireplace, concrete slab and a roof extension.
Mid-sized transitional side yard verandah in Columbus with with fireplace, concrete slab and a roof extension.
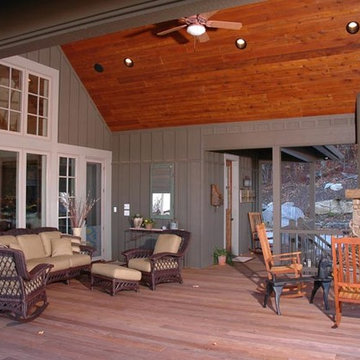
Design ideas for a large transitional side yard verandah in Other with a fire feature, decking and a roof extension.
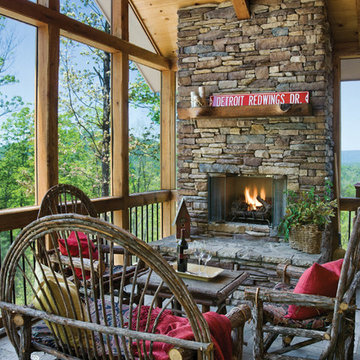
This cozy screened-in porch features a stone fireplace and rustic furniture that make it enjoyable year-round.
Photo Credit: Roger Wade Studios
Inspiration for a country side yard verandah in Other with a roof extension.
Inspiration for a country side yard verandah in Other with a roof extension.
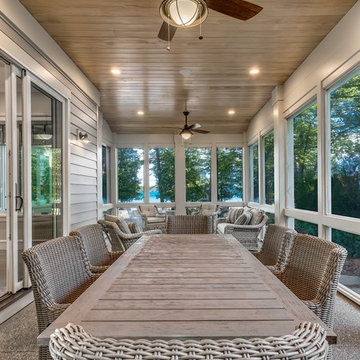
Large side yard screened-in verandah in Other with stamped concrete and a roof extension.
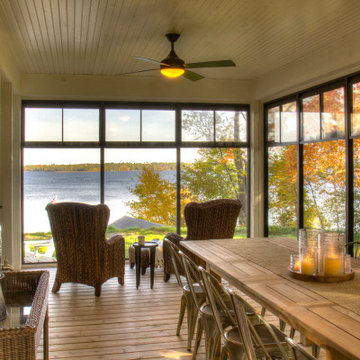
Design ideas for a mid-sized transitional side yard screened-in verandah in Minneapolis with decking and a roof extension.
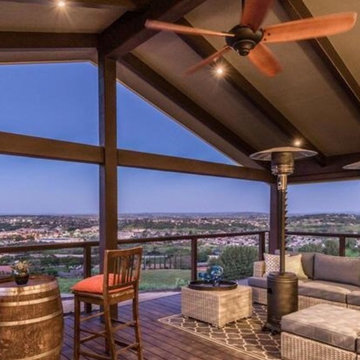
Large country side yard verandah in San Luis Obispo with a fire feature, decking and a roof extension.
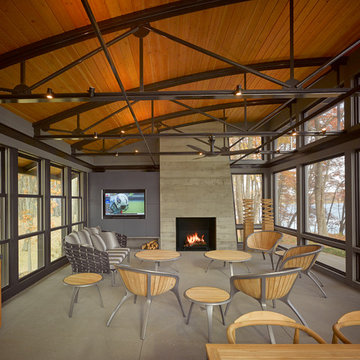
Natural light streams in everywhere through abundant glass, giving a 270 degree view of the lake. Reflecting straight angles of mahogany wood broken by zinc waves, this home blends efficiency with artistry.
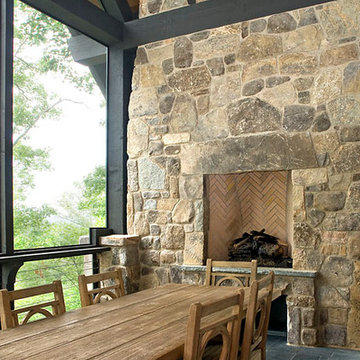
Meechan Architectural Photography
Large traditional side yard verandah in Other with with fireplace, tile and a roof extension.
Large traditional side yard verandah in Other with with fireplace, tile and a roof extension.
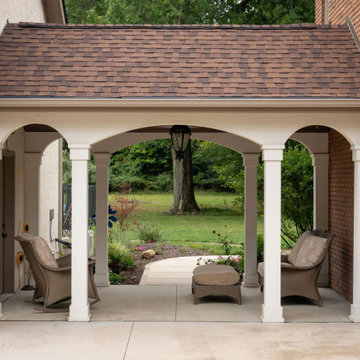
Barrel vaulted stained ceiling offers drama & architectural interest.
Photo of a mid-sized traditional side yard verandah in Columbus with with columns, concrete slab and a pergola.
Photo of a mid-sized traditional side yard verandah in Columbus with with columns, concrete slab and a pergola.
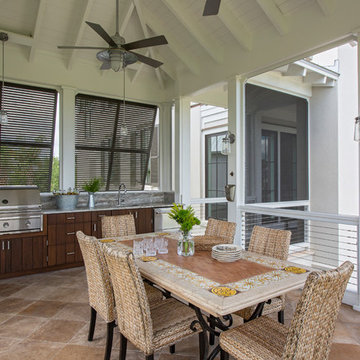
This is an example of a large side yard verandah in Charleston with an outdoor kitchen and natural stone pavers.
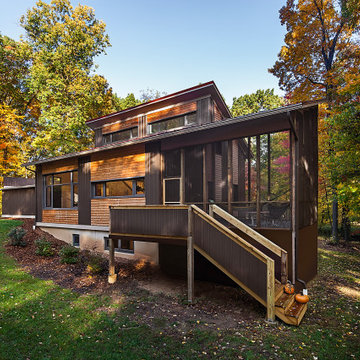
photography by Jeff Garland
Mid-sized modern side yard screened-in verandah in Detroit with decking, a roof extension and wood railing.
Mid-sized modern side yard screened-in verandah in Detroit with decking, a roof extension and wood railing.
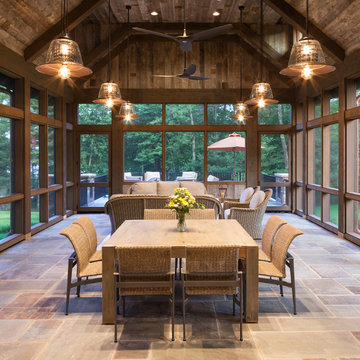
Builder: John Kraemer & Sons | Architect: TEA2 Architects | Interior Design: Marcia Morine | Photography: Landmark Photography
Inspiration for a country side yard verandah in Minneapolis with natural stone pavers.
Inspiration for a country side yard verandah in Minneapolis with natural stone pavers.
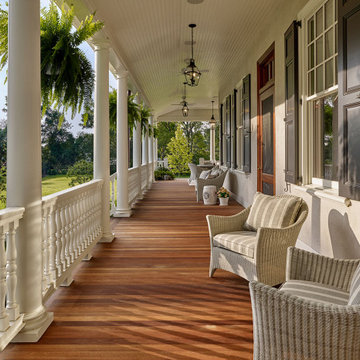
Covered porch of new addition to 1830s historic farmhouse with white railings and columns, wood decking, hanging lanterns and ceiling fans.
Photo of a country side yard verandah in Philadelphia with with columns, decking and a roof extension.
Photo of a country side yard verandah in Philadelphia with with columns, decking and a roof extension.
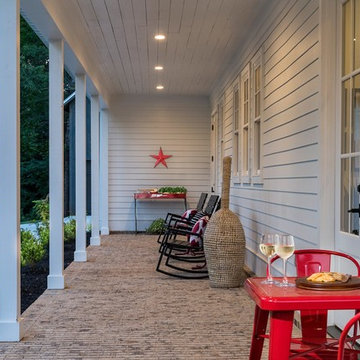
large wrap-around porch with brick surface, shiplap ceiling
Country side yard verandah in Atlanta with brick pavers and a roof extension.
Country side yard verandah in Atlanta with brick pavers and a roof extension.
Brown Side Yard Verandah Design Ideas
1