Brown Side Yard Verandah Design Ideas
Refine by:
Budget
Sort by:Popular Today
81 - 100 of 492 photos
Item 1 of 3
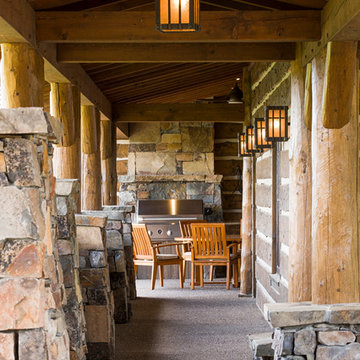
Rocky Mountain Log Homes
Design ideas for a mid-sized country side yard verandah in Other with an outdoor kitchen, concrete pavers and a roof extension.
Design ideas for a mid-sized country side yard verandah in Other with an outdoor kitchen, concrete pavers and a roof extension.
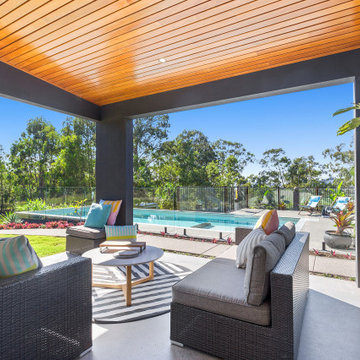
With a built in kitchen, table and lounge space this outdoor area is an entertainers dream! Plenty of space to have a chat, grab a snag or watch the kids in the pool.
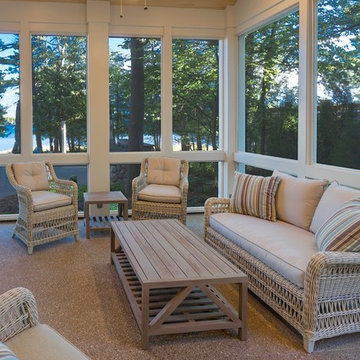
Photo of a large beach style side yard screened-in verandah in Other with stamped concrete and a roof extension.
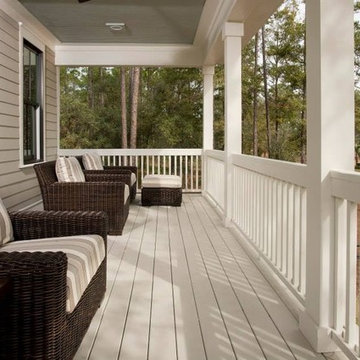
Interior finishes by Shoreline Construction & Development. Furnishings by J. Banks Design.
Photo of a small traditional side yard verandah in Charleston with a roof extension.
Photo of a small traditional side yard verandah in Charleston with a roof extension.
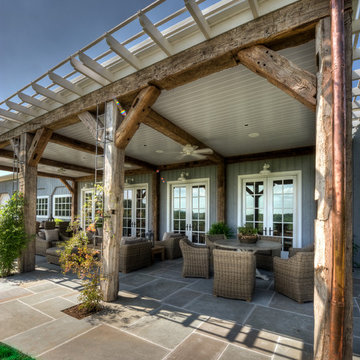
Reclaimed original patina hand hewn
© Carolina Timberworks
This is an example of a mid-sized country side yard verandah in Charlotte with a container garden, natural stone pavers and a roof extension.
This is an example of a mid-sized country side yard verandah in Charlotte with a container garden, natural stone pavers and a roof extension.
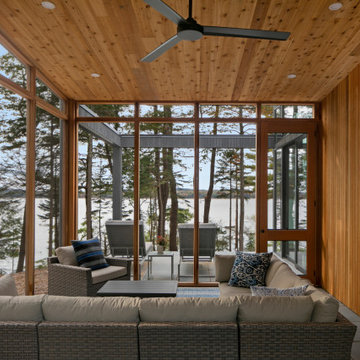
Design ideas for a large country side yard screened-in verandah in Portland Maine with concrete pavers and a roof extension.
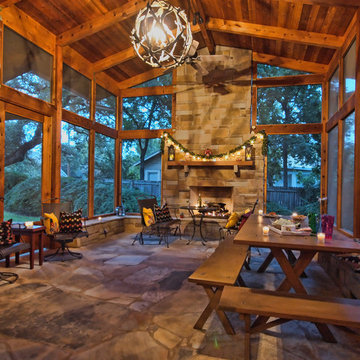
Addition onto 1925 Austin bungalow. Screened porch makes home feel enormous.
Design ideas for a large country side yard verandah in Austin with a fire feature, natural stone pavers and a roof extension.
Design ideas for a large country side yard verandah in Austin with a fire feature, natural stone pavers and a roof extension.
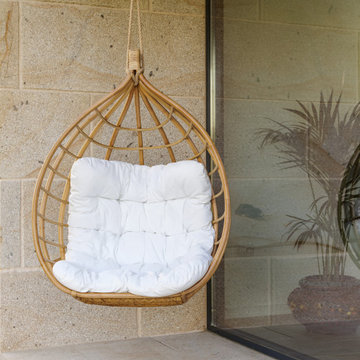
Inspiration for a mid-sized transitional side yard verandah in Other with natural stone pavers and a pergola.
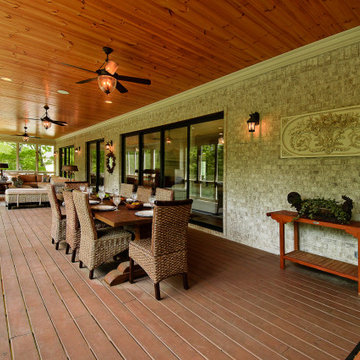
Expansive transitional side yard screened-in verandah in Other with decking and a roof extension.
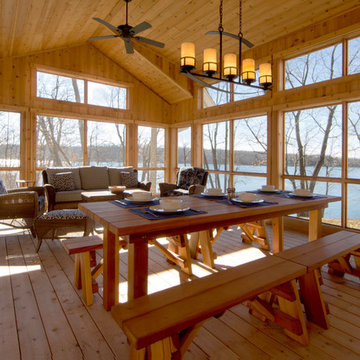
Photo of a mid-sized country side yard screened-in verandah in Minneapolis with decking and a roof extension.
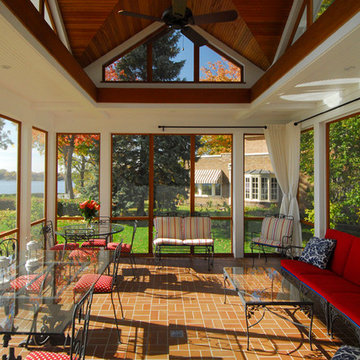
Jean Andre LaTondresse
Inspiration for a mid-sized traditional side yard screened-in verandah in Minneapolis with brick pavers and a roof extension.
Inspiration for a mid-sized traditional side yard screened-in verandah in Minneapolis with brick pavers and a roof extension.
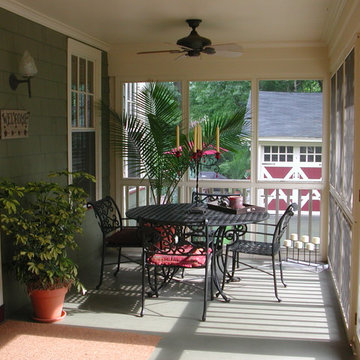
THE SCREENED PORCH is deep enough for a table for four. It leads to the new family room and renovated kitchen.
AN OUTDOOR CEILING FAN boosts breezes.
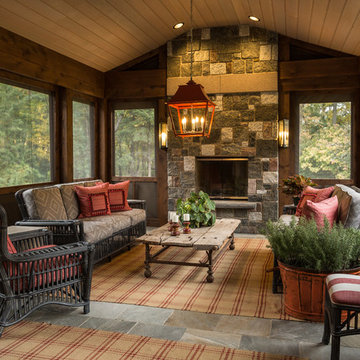
Lowell Custom Homes, Lake Geneva, WI., Screened in porch with stained plank paneling on the ceiling and walls with a large stone fireplace and lantern lighting above the seating area. Recessed and sconce lighting supplement the natural light and large screened windows provide a cross breeze.
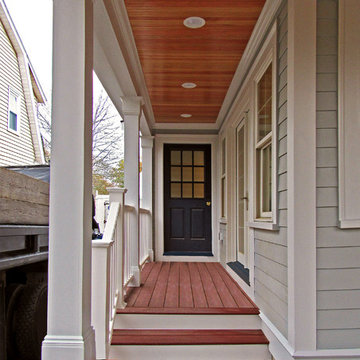
Side Porch and Entry
This is an example of a small arts and crafts side yard verandah in Boston with a roof extension.
This is an example of a small arts and crafts side yard verandah in Boston with a roof extension.
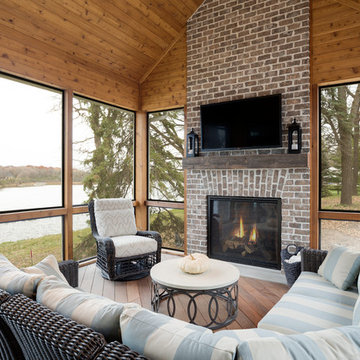
Spacecrafting
Inspiration for a side yard screened-in verandah in Minneapolis with a roof extension.
Inspiration for a side yard screened-in verandah in Minneapolis with a roof extension.
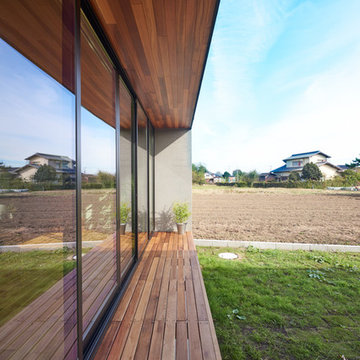
大開口とL字型の縁側。隣は畑で遮るものがなく、のびのびとした空間。
This is an example of an asian side yard verandah in Tokyo Suburbs with a roof extension.
This is an example of an asian side yard verandah in Tokyo Suburbs with a roof extension.
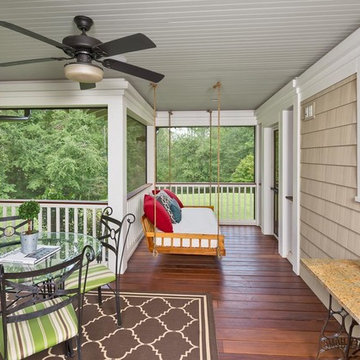
The porch swing doubles as a single bed on this beautiful screen porch. The flooring is Ipé decking and the ceilings are painted beadboard.
Firewater Photography
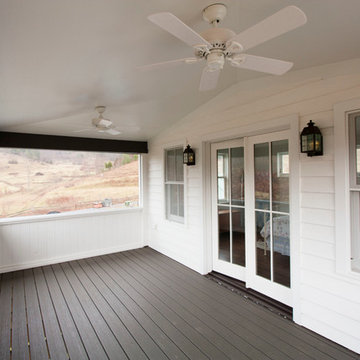
Elise Trissel
Design ideas for a mid-sized country side yard screened-in verandah in Other with decking and a roof extension.
Design ideas for a mid-sized country side yard screened-in verandah in Other with decking and a roof extension.
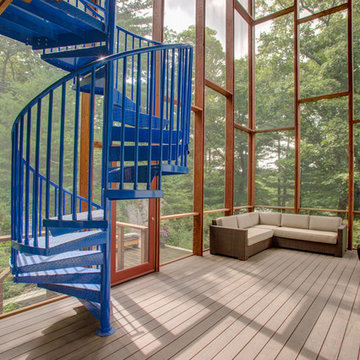
Two story porch with spiral stairs to 2nd floor, Photography Bill Sumner
Design ideas for a large contemporary side yard screened-in verandah in Boston with decking and a roof extension.
Design ideas for a large contemporary side yard screened-in verandah in Boston with decking and a roof extension.
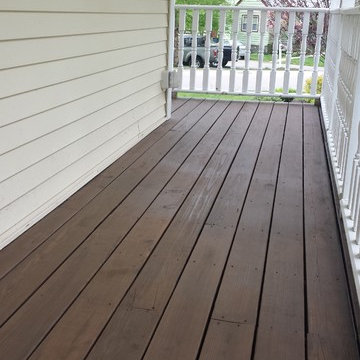
Small traditional side yard verandah with decking and a roof extension.
Brown Side Yard Verandah Design Ideas
5